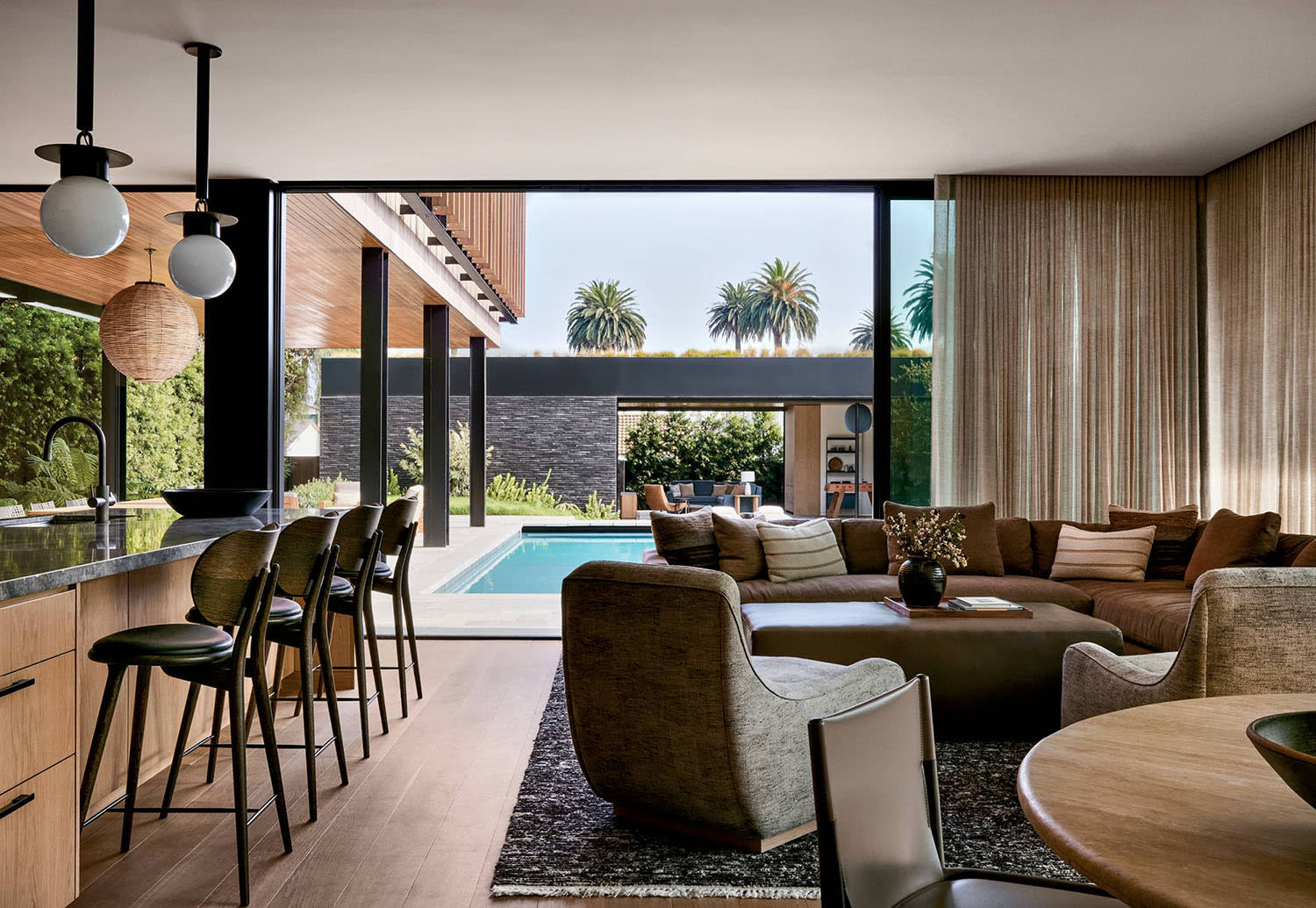Though she was enamored with the location of her Santa Monica property, half a block from Palisades Park’s iconic cliffside ocean views, Lirona Kadosh initially wavered over the modernist-inspired design architects David Bennett and Kim Lavacot proposed for the site. While Lirona and her husband, Ethan Goldstine, were excited to build their family’s dream home, they were coming from a 1927 Spanish-style house “with so much character and warmth that guests would comment on it,” she recalls. “I didn’t want our new home to feel cold, like the villain’s lair in a ’90s movie, all sliding glass doors and sleek surfaces.”
Happily, Bennett and Lavacot felt the same, as did interior designers David John Dick and Krista Schrock. “When people express their love of a traditional home, what they’re often responding to is a sense of life there—that someone’s hand has been on that doorknob,” muses Lavacot. “This is a house made of glass and steel, but it’s also filled with wood and stone, these beautiful, natural, soulful materials.” As a result, even as a new build, it evokes a feeling of history. What ultimately mitigated any uncertainty, however, was the couple’s long friendship with the architects—Ethan and Bennett have known each other since grade school—which fostered trust throughout the process. “They have a sense of our lifestyle,” Ethan explains. “And we felt we could be really honest with them.” To wit, a proposed façade of board-formed concrete was nixed by Lirona in favor of more traditional brick. And when she asked for a finished basement—a more unusual feature for a Southern California home—Bennett and Lavacot came up with the idea to draw natural light into a rec room via windows out to a concrete- and plant-lined outdoor space they dubbed the Grotto (the main level’s great room also overlooks this area), kitted out with table tennis.
Home Details
Architecture:
David Bennett and Kim Lavacot, Bennett Lavacot Architecture
Interior Design:
David John Dick and Krista Schrock, DISC Interiors
Home Builder:
John M. Pitzer, PCC General Contractors, Inc.
Landscape Architecture:
Joe Sturges and Ryan Gutierrez, GS Landscape Architecture Studio
The latter is just one of the several clever solutions that enhance the livability of the residence, executed under the exacting eye of general contractor John M. Pitzer. Arrayed in an L-shape around a pool and spa, the family’s bedrooms lie on the upper level, while the guest suite is neatly separated and accessed by a distinctive floating staircase that anchors one end of the living room. “Stairs are usually a sculptural feature emphasized in a home, but, oftentimes, guests are never invited to go up them because that’s where the private spaces are,” observes Lavacot. “But this particular staircase only goes to the guest room.” The stair to the family bedrooms, in contrast, is tucked behind the kitchen. Walk up to find a generous primary suite, complete with an adjoining sitting room and balcony, with the children’s rooms extending out over the pool terrace. Their bedroom floors double as the shade ceiling of an outdoor dining table and lounge area with a fire pit near the pool—“a spot we spend so much time in,” comments Lirona.
With the architectural envelope largely developed, Dick and Schrock’s attention focused on layering in warmth and softness. “Floor-to-ceiling draperies were key to balancing all the glass and metal, and they add drama too,” notes Schrock. Comfort was paramount—“we called the living room’s olive-green sofa ‘the marshmallow sofa,’ ” Schrock quips—and the designers also brought a range of browns into the palette, especially emphasized in the primary bedroom, where caramel-colored grass cloth creates a cocoon-like setting. “We also mixed in elements of midcentury design, vintage-inspired fabrics and finishes that feel a little more timeworn,” Dick says, pointing to the living room’s distinctive patinated bronze coffee table as a standout example. The resulting residence is rich, layered and, to Lirona’s relief, chock-full of character and warmth. “When we started, I was nervous,” the homeowner admits. “But every corner feels so serene and pleasant. I wouldn’t change a thing.”

An Evan Spencer sectional in a Castel textile beckons from a corner of the great room, where a Marc Phillips rug unites it with Stahl + Band chairs and an ottoman of Studioart leather. Sliders by Western Windows Systems open to the pool.







