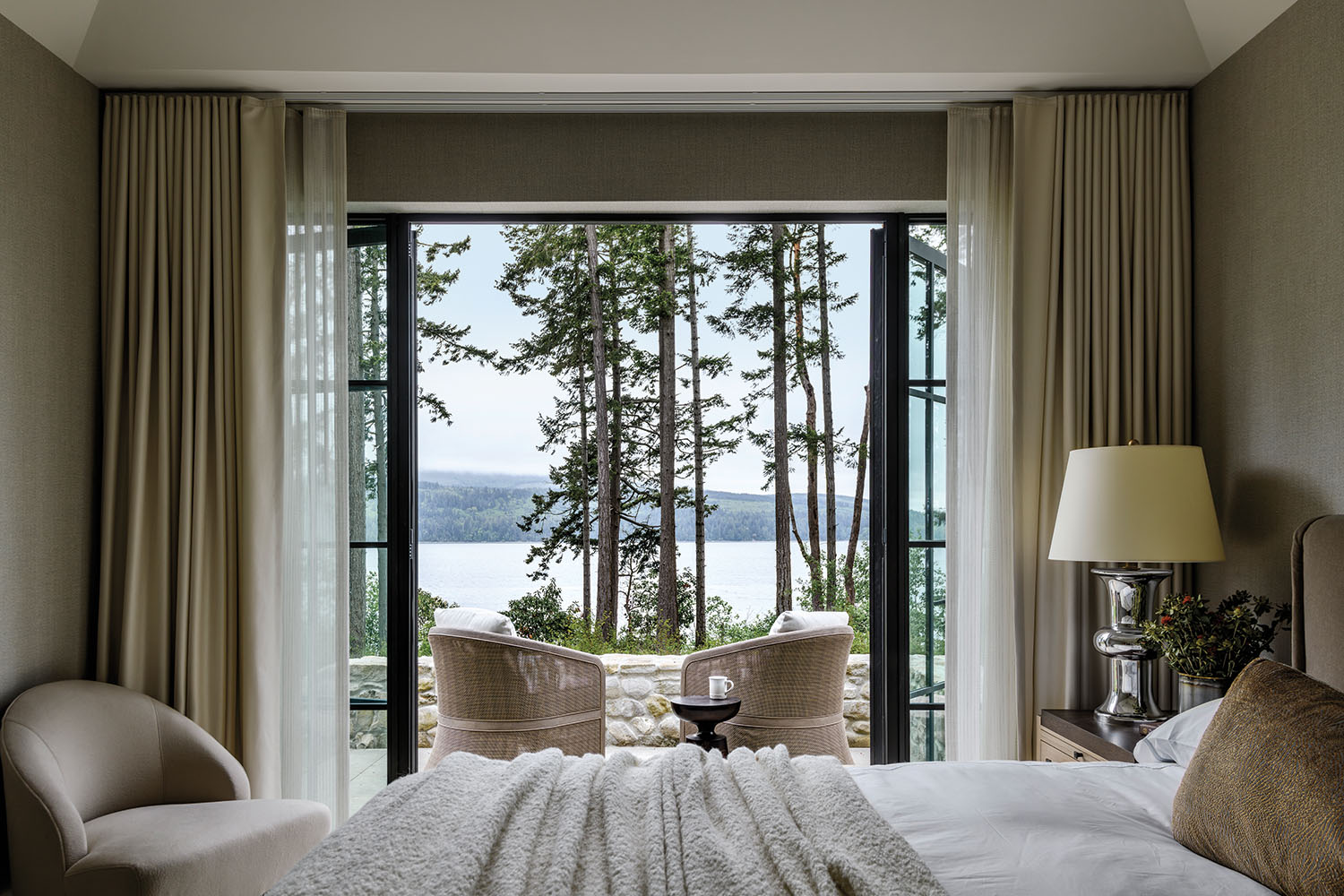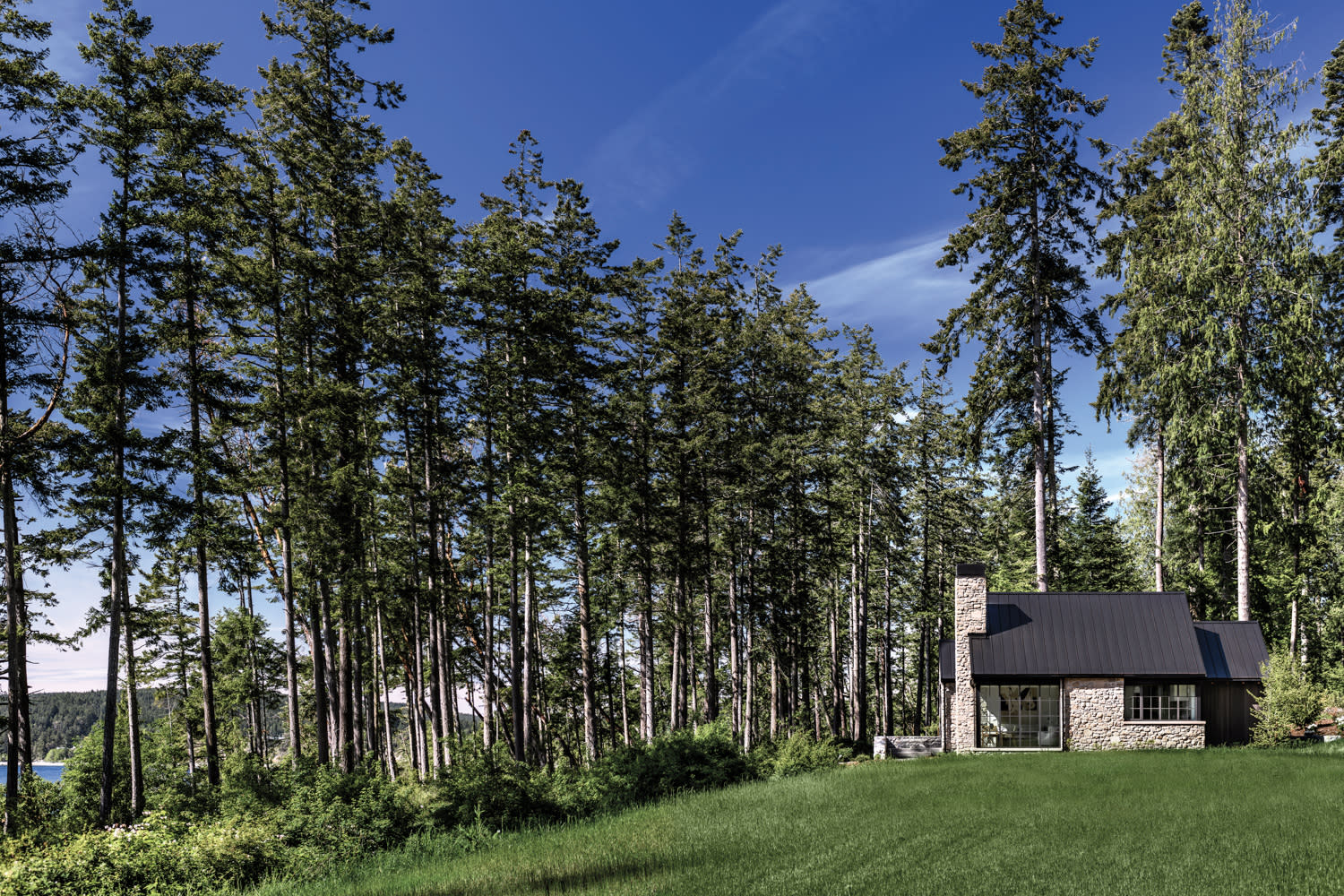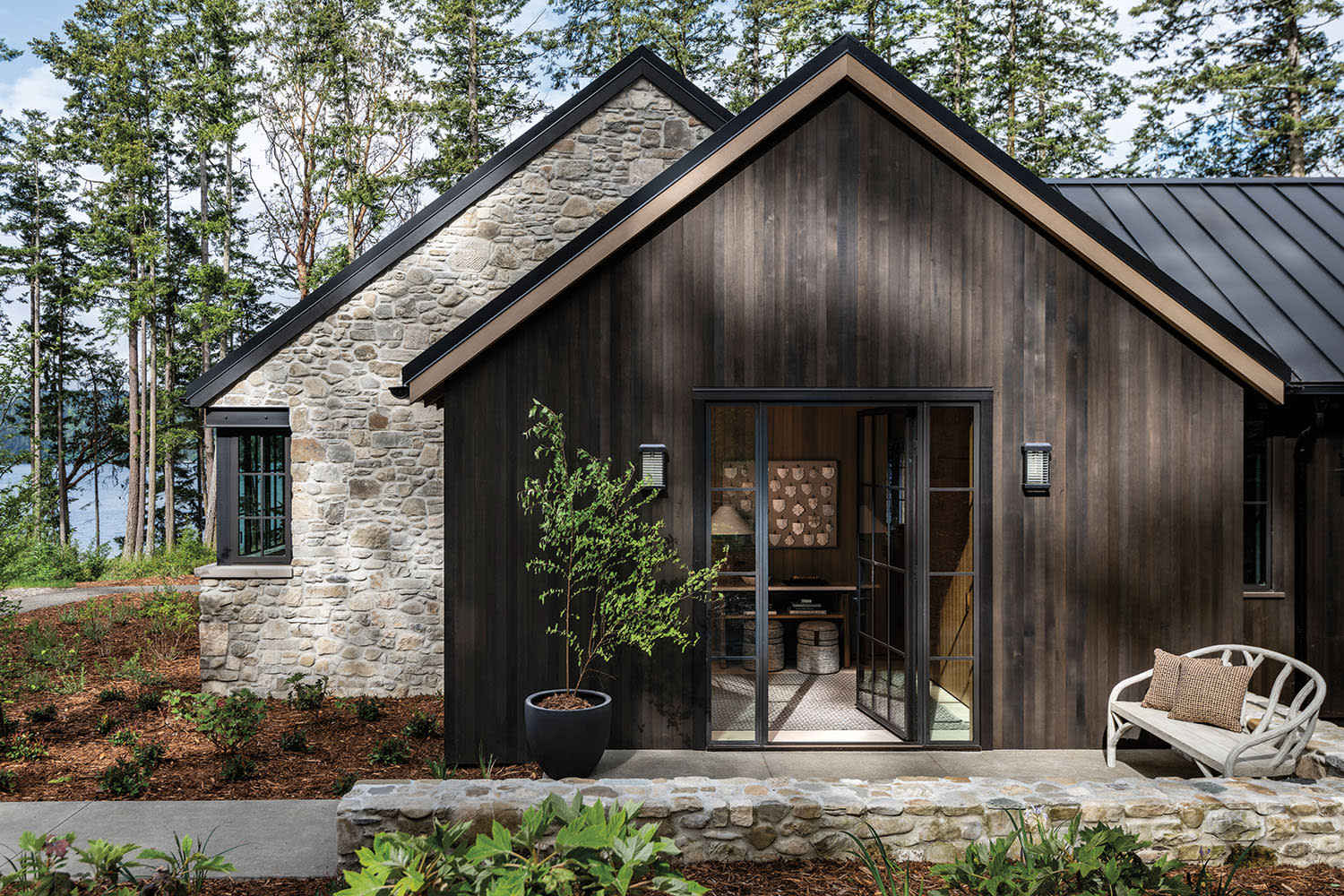
Kravet overdrapes and Rogers & Goffigon sheers frame the views from the primary suite. In front of a Gregorius Pineo wallcovering, a Mitchell Gold + Bob Williams chair faces a bed with a Sandra Jordan Prima Alpaca coverlet. On the terrace are RH swivel chairs.
A Charming Washington Cottage Is Designed To Evoke Memories
Growing up in Seattle, Jennifer Muller spent a great deal of time on the Olympic Peninsula and the San Juan Islands, where her family had a cabin. “With not much to do there, I’d spend time walking in nature, allowing my senses to entertain me,” she remembers. Now as an adult, she sought to recreate that Pacific Northwest experience by building a cottage of her own on a piece of idyllic waterfront property in Port Townsend.
Sitting down with architects Rosie Donovan, Brett Smith and Mark Slivka, Jennifer shared her idea of creating a place that could serve as both a vacation destination and, eventually, a place to enjoy retirement. “I wanted something that felt secure, as though it had withstood time,” she describes. “While visiting Barcelona, I noticed how well Roman walls were preserved and sometimes combined with steel and glass to create a modern look. That was my inspiration, along with the stone gatehouse at Seattle’s Washington Park Arboretum.” The images she shared with the architects were “strong, solid stone buildings,” Donovan says, “but also cozy, clean and romantic, with a Northwest spirit.”
With the help of builders Josh Ferrel and Travis Wong, the team realized a 1,500-square foot cottage that feels spacious yet grounded. “Pleasing materials—salvaged limestone from Italy, natural woods, lime plaster—make up for size, and the circulation makes it feel bigger, too,” Donovan explains, noting how the compressed, hemlock-clad entryway acts as a portal that opens in two directions: one to the great room and primary suite; the other toward a secondary suite.
Home Details
Architecture:
Rosie Donovan, Brett Smith and Mark Slivka, DeForest Architects
Interior Design:
James Fung and Whitney Maehara, NB Design Group
Home Builder:
Josh Ferrel and Travis Wong, Lockhart | Suver
Landscape Architecture:
Brian Gregory and Randy Allworth, Allworth Design
“Jen knew how she wanted the home to feel,” says interior designer James Fung, who worked with co-principal Whitney Maehara on the project. “She didn’t just gather inspiration images of rooms; she had photos of objects and textures that spoke to her. That really helped us extrapolate her style.” Throughout, finishes and furnishings were chosen for their sensory delights, like the heft of the kitchen’s bronze hardware and the limestone floor tile in the bathrooms. “She was also very specific about creating a juxtaposition of old and new,” Maehara adds. In the entryway, a collection of 19th-century carved marble shields ties in the European influences, while the great room’s large metal windows bring a modernist edge along with vistas of Discovery Bay. “She needed functionality, so we thought a lot about where she could set up her laptop—the kitchen island or the table in the window—and chose easily movable pieces and a sofa that could also be a bed,” Maehara explains. To ensure the kitchen felt as refined as the living area, the designers placed artwork on its open shelves and flanked the hood with sconces.
“In the warmer months, the cottage is bathed in light, and Jen wanted to be able to wake up and feel the breeze,” Fung notes. To that end, they kept the primary bedroom focused on the view but still made it a tactile experience with velvets and alpaca fabrics. “It’s ethereal,” he adds. But, for the darker months, she also wanted a space that felt more introspective. “When it’s gray and blustery, she can hunker down in the second suite with its fireplace,” Fung says. There, the designers again played on old and new, adding an 18th-century Spanish table as a nightstand and antique botanical prints.
Not only does the dwelling’s smaller footprint give it a safe, cozy atmosphere, but it “also encourages me to get outside,” says Jennifer, who is continuing to explore the property’s potential with landscape architect Brian Gregory. “Our original goal was to capture as much of Discovery Bay as we could through the trees while also creating a cottage garden with plants like lavender and oakleaf hydrangea as well as ferns and maples leading into the woods,” Gregory says. While they have roughed in trails for foraging (mushrooms and berries abound), this year they begin work on a gathering space, greenhouse, cutting garden and orchard.
“There’s a fairy-tale quality to this residence because of its human scale,” Fung muses. “How much space do we really need? This home feels more than enough.” Adds Jennifer, “With the cottage finished, I’ve been using it as a place to feed my nature cravings, but I’ve also been hosting friends and family. I’m finding a lot of joy in sharing the best of the Pacific Northwest.”

In the great room, a large vintage artwork hangs above an Arden Home sofa with pillows in a James Malone fabric. Maiden Home armchairs and an Oly side table surround a Bungalow Classic coffee table, all grounded by a rug from Driscoll Robbins Fine Carpets.







