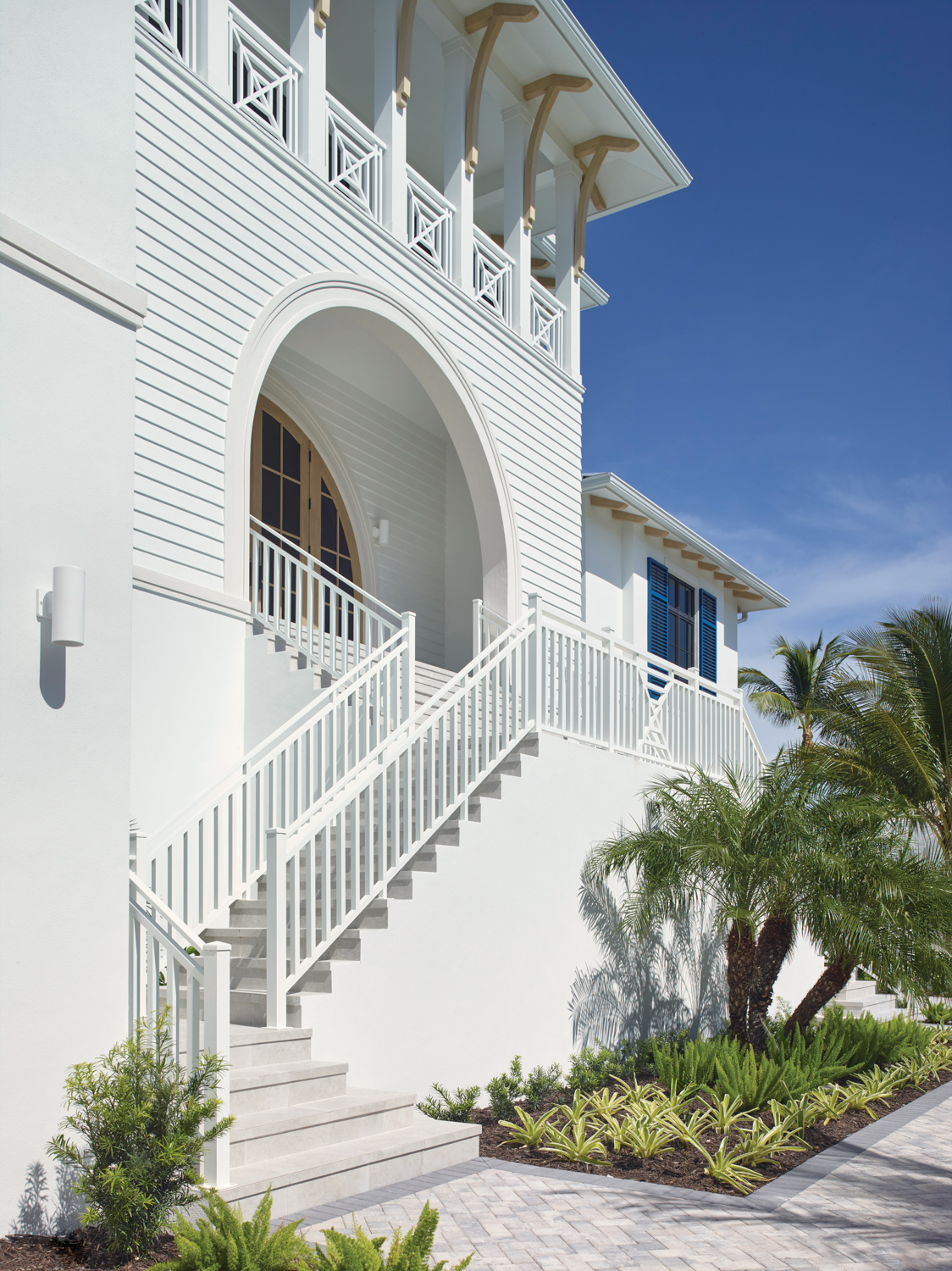
Sherwin-Williams’ Pure White brightens the stucco exterior of this Bonita Springs residence.
Inside A Florida Getaway Inspired By Easy-Breezy California Style
Designer Alex Thies considers herself an aesthetic chameleon, but she admits to a particular affinity for the laid-back ease of California style—thanks to time spent living and attending graduate school in the Golden State. It was kismet, then, that her Michigan-based clients wished for their new Bonita Springs vacation home to capture a West Coast spirit. “That resonated with us,” says Thies, who teamed with her associate, designer Emily Heibner, on the project. “Instead of the typical Florida beach house, they wanted something easy-breezy yet elevated with a neutral background, natural materials and fun pops of accessories and art.”
The property was already something of a unicorn for the area, boasting water views at both the front and back with unusually wide but shallow dimensions. “It was overgrown with exotic invasive plants,” general contractor Tom Potter recalls, “but as soon as we cleared it, I said to myself, ‘We can do something really unique.’ ” His longtime collaborator, residential designer Jake Irwin, was up for the task. “We wanted to get as much exposure on the east and west,” Irwin explains. As such, he pushed the structure farther to the eastern side of the lot to ensure space for the pool on the west. “We had to maximize the pool within a tight envelope,” landscape architect Scott Windham adds. The solution, he says, “is simple and clean, with an elegant look that doesn’t take away from the wonderful water view.”
Home Details
Architecture:
Jake Irwin, Irwin Design Co.
Interior Design:
Alex Thies and Emily Heibner, Adelyn Charles Interiors
Home Builder:
Tom Potter, Potter Homes
Landscape Architecture:
Scott Windham, Windham Studio Inc.
When it came to the home’s architectural style, Irwin also thought outside the coastal Florida box. Perusing his portfolio, the clients gravitated toward a West Indies-inspired look and curved elements. Irwin’s take features an exterior with smooth white stucco, generous porches supported by columns, Chippendale-style railings, a metal roof and arched doors at the front and back. “To mix it up and bring in the beach feel, the wood rafters and decorative brackets have a light stain to introduce another color and material,” he notes. After developing his initial idea, the residential designer worked with Thies, another frequent collaborator, and her team to nail down the palettes. Their efforts yield a seamless flow inside and outside as the exterior elements find echoes in the bleached mahogany front door and the interior’s light oak floors, telegraphing the abode’s more West Coast intentions.
The entry offers the first inkling that this isn’t a typical beach house. Rather than navy, nautical stripes and an abundance of shells, Thies arranged rope-wrapped stools, a mirror with a rattan frame, a beaded chandelier, a light wood pedestal table and a ribbed console in a dark finish. “When you have a soft, neutral background, contrast comes through more in texture than color,” she explains, pointing to the overall palette of organic hues with accents of black and rich browns. “You get that pop even with natural materials.” In the primary bedroom, similarly, chenille, grass cloth and nubby woven textiles animate the taupe colorway, while in the adjoining bathroom, a geometric tile pattern and foliate wallpaper do the same.
That’s not to say Thies shied away from nods to the beach. She incorporated driftwood as a sculptural feature in the living area and used bursts of blue there, too. The dining area’s chairs, their contemporary shapes slipcovered in linen, capture a relaxed, coastal feel and can be easily cleaned—a must in a multigenerational home. Rope elements also abound, notably as artwork and in the chandeliers that help break up the grand scale of this central hub comprising the combined living area, dining space and kitchen. In the latter, the arched hood above the range reinforces the motif Irwin put forth, while its hand-troweled surface offers a soft, organic touch.
With its variety of stylistic references—from California to the West Indies—serene palette and mix of finishes and silhouettes, Thies believes the home imparts an important lesson: “It’s a testament to how coastal design doesn’t have to be a certain thing,” she observes. “It doesn’t need to be blue and white. It can be neutral and warm.”

Smith & DeShields doors open to planks by Real Wood Floors in the foyer, shaded Sherwin-Williams’ Oyster White. The space includes a Palecek mirror and ottomans, a Made Goods chandelier, a CFC table and a Noir console.







