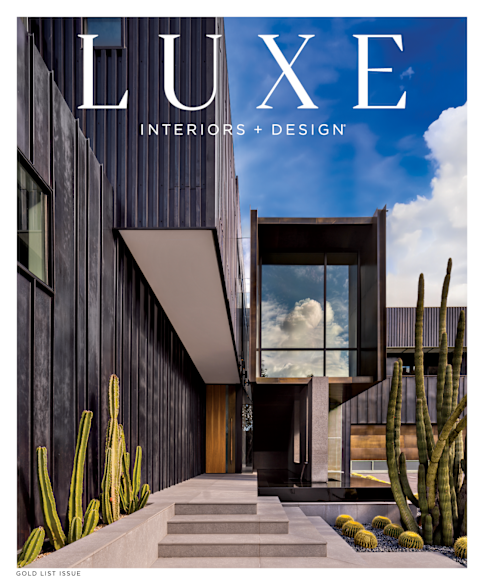Luxe Interiors + Design

Subscribe to LUXE Interiors + Design
Take advantage of this exclusive offer from LUXE Interiors + Design and save over 40% off the cover price!
Sign Up For Our Newsletter
Get LUXE Interiors + Design Home Tours, trends, news and more.
























