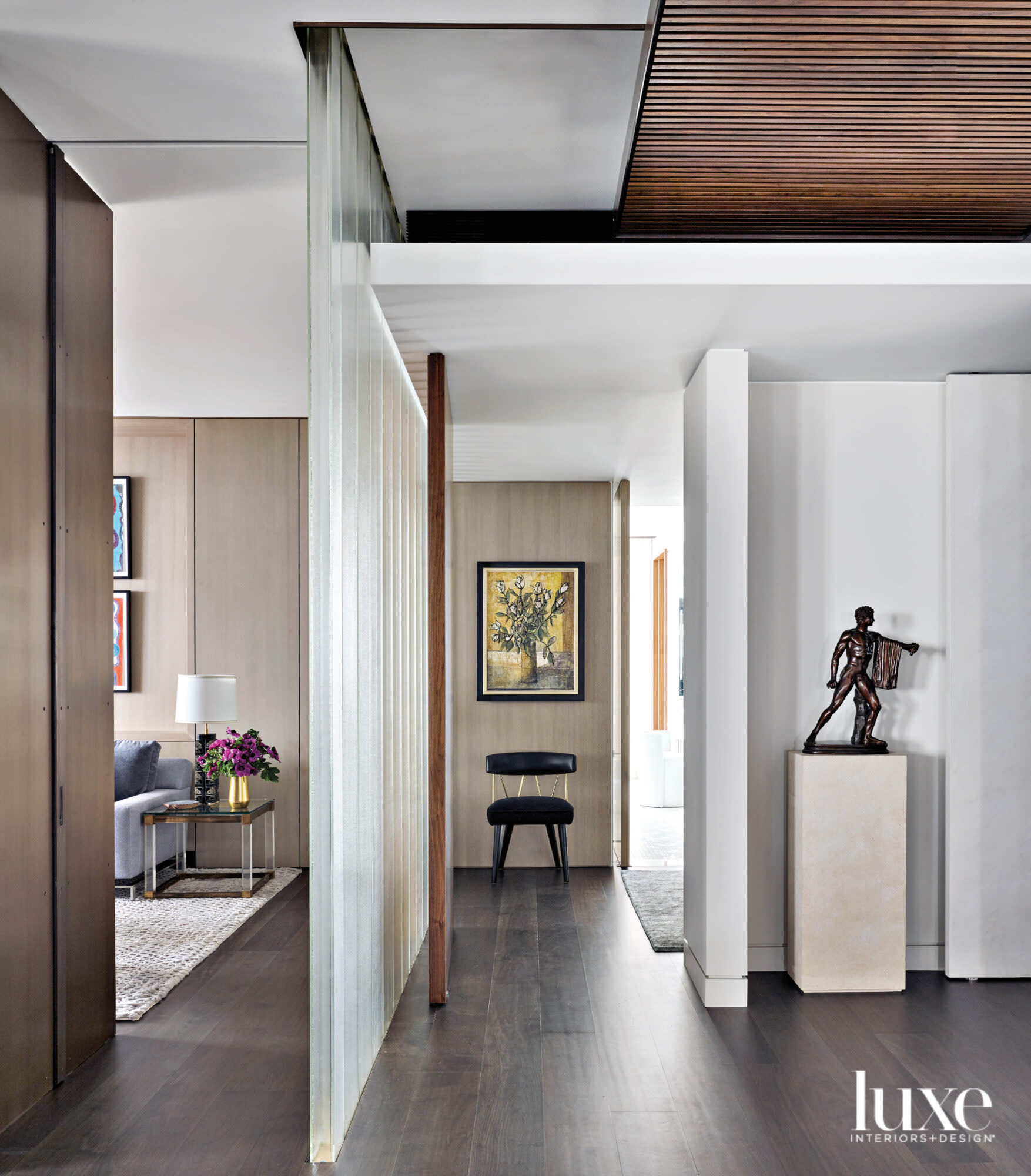Elegant Chicago High-Rise Condo Takes Its Cue From Its Stunning Views

Shafer’s ingenious floor plan embraces openness in the public rooms, but less so in the more private spaces. A wall of channel glass defines the salon and allows light into the adjoining master vestibule. Lining the long hallway are walnut planks by Carlisle Wide Plank Floors.
Featured Articles
Sign Up For Our Newsletter
Get LUXE Interiors + Design Home Tours, trends, news and more.