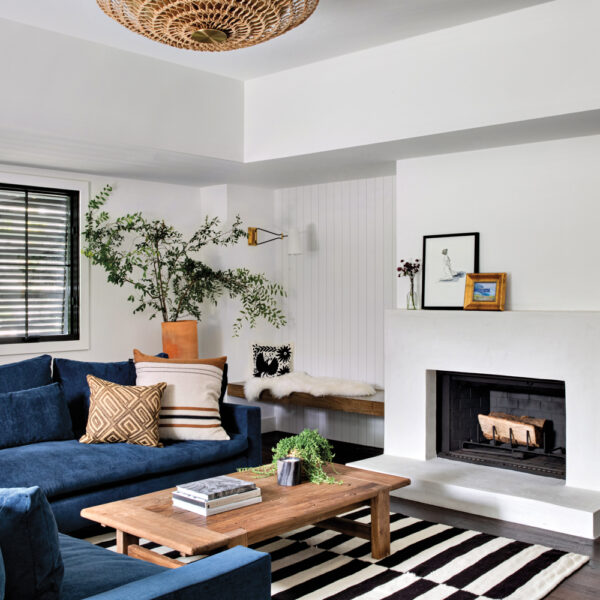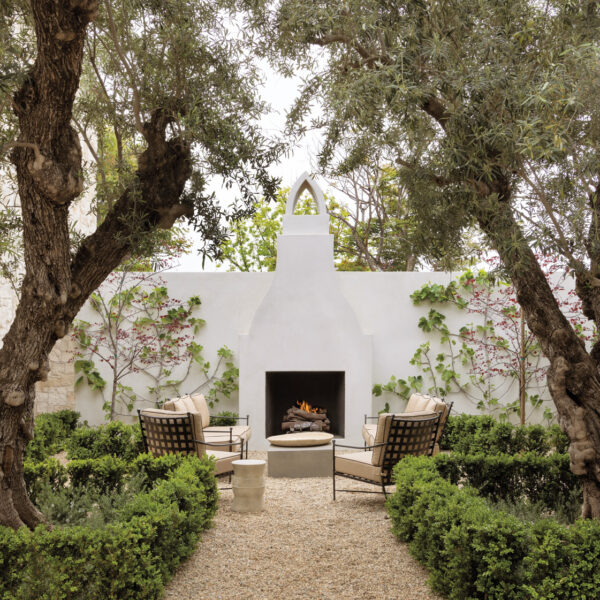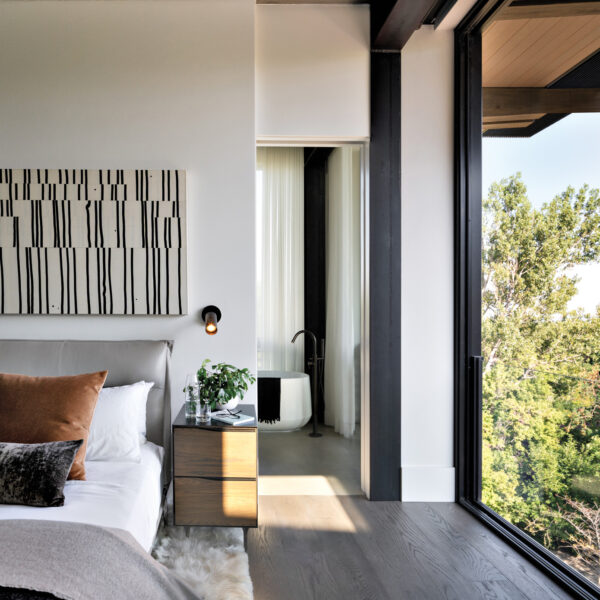For any Dallasite in the market for a weekend house, the magic number is 90. That is, you want a place somewhere in the Post Oak Savannah region within a 90-minute radius of the “Big D.” Dallas-based builder John Sebastian and his wife, Patti, had been searching for over three years for that elusive sweet spot beyond the sprawl when they happened upon a run-down 200-acre horse farm for sale in Athens, 65 miles southeast of the city.
“We kissed a lot of frogs and looked at a lot of land,” recalls John. “When we found Walnut Creek Farm, the seller drove us to the top of a hill and told us that that’s where he’d always wanted to build a house.” Looking out over the rolling hills and beautiful trees, John and Patti knew they had found the perfect place.
As he cleaned up the land—building two lakes and constructing two barns to support future farming activities—John, a registered architect, drew up a master plan, with the idea to have the property look lived-in, as if it had evolved over many years. D. C. Broadstone of D. C. Broadstone II, a longtime friend and former associate, served as the architect of record and assisted with the construction documents for the project. To begin, John sited the main house on the hill and then planned a series of buildings to accommodate their four adult children and a multitude of guests.
The compound soon mushroomed into five separate buildings: a main house; a pool house with a guest suite, game room and home theater; a garage that contains a potting shed and guest apartment; a pool pavilion with an outdoor kitchen; and, more recently, a guest cabin in the woods. “The farm is designed in such a way that it’s comfortable for just me and my wife, or we can easily have eight couples visiting,” John says.
The buildings’ exteriors were influenced by the Greek Revival style of Eastern Pennsylvania farmhouses, as well as the traditional white- painted wood homes found in rural East Texas. White bevel siding, antique brick chimneys and standing-seam roofs set the tone. Covered porches feature beadboard ceilings and tongue-and-groove decking, while expanses of glass on the back take advantage of sweeping pasture and lake vistas. A favorite spot is the crow’s nest on top of the main house with its 360-degree view of the farm. At Patti’s insistence, John built the driveway winding up to the compound on just the front side rather than around the hill so guests are in awe when they see the property from the back for the first time.
For every new structure, Marci Barnes worked with Patti to create what the interior designer terms “fresh, light, put-your-feet-up spaces that are in no way, shape or form pretentious.” Barnes painted and papered the walls throughout the main and guesthouses in serene shades of green and blue to complement the home’s wide-plank pine flooring, beadboard ceilings, and abundance of natural light from the windows, skylights and functional dormers. Barnes also incorporated many of Patti’s unique finds such as antique tractor seats set into an artful wall display. A collection of hand planes—many of which belonged to John’s late father—are mounted on 1-by-8-inch white clapboards. “Some go back to the 1700s,” John notes. “These really mean something to us. After all, he started the company I now run.”
Walnut Creek Farm is now home to 60 goats, six dogs, four donkeys, two horses, a chicken coop, and various ducks and bunnies. John and Patti got exactly what they wanted in a vacation retreat. “It’s almost therapeutic in that it allows us to decompress every weekend from our busy lives in the city,” says John. “Everyone who comes here finds it peaceful and totally comfortable.”






