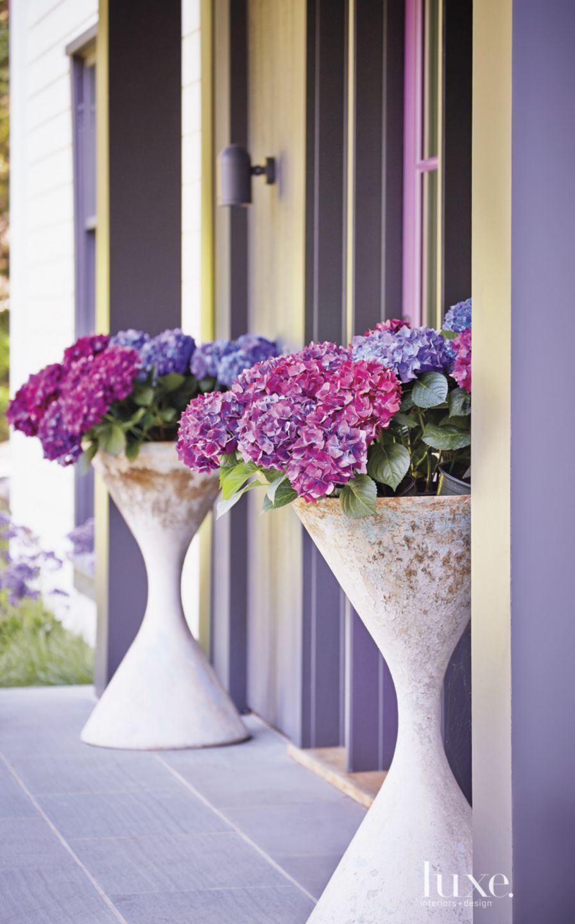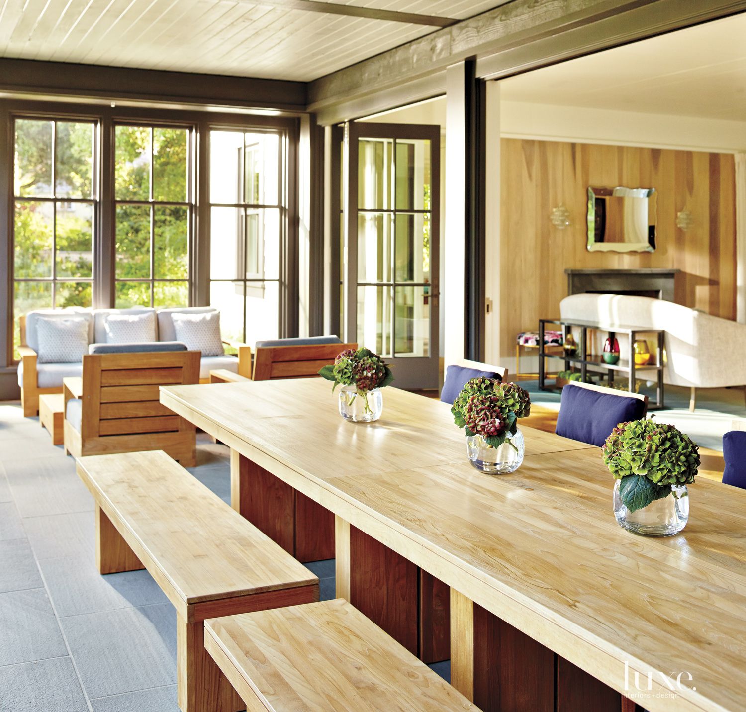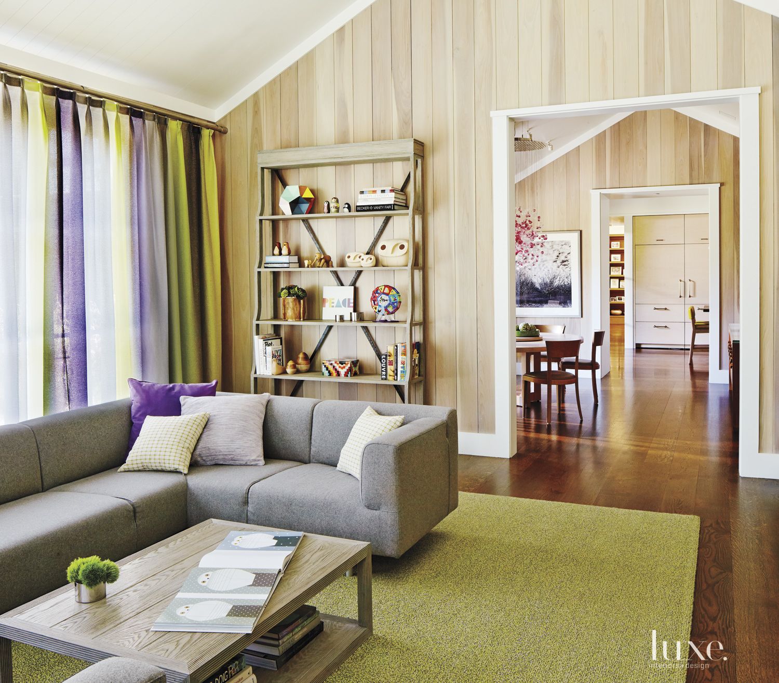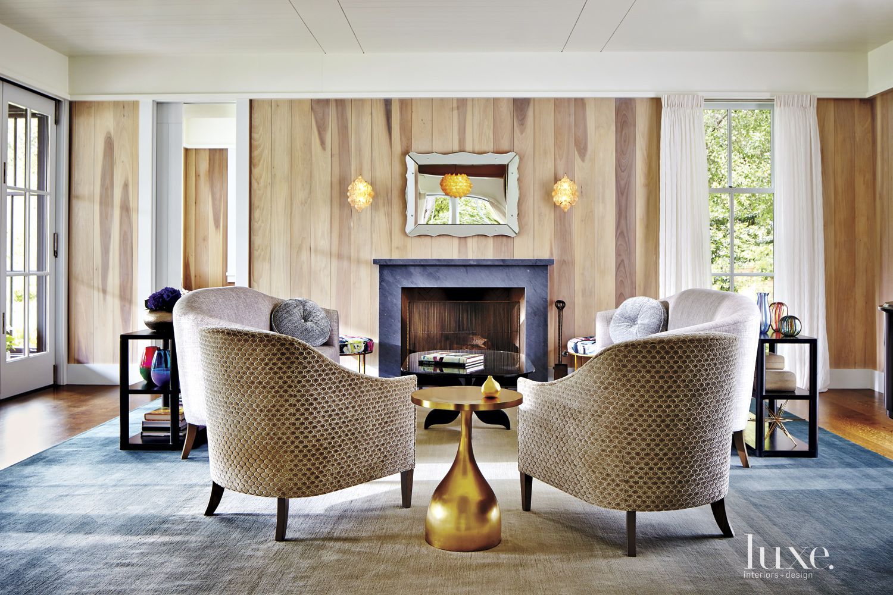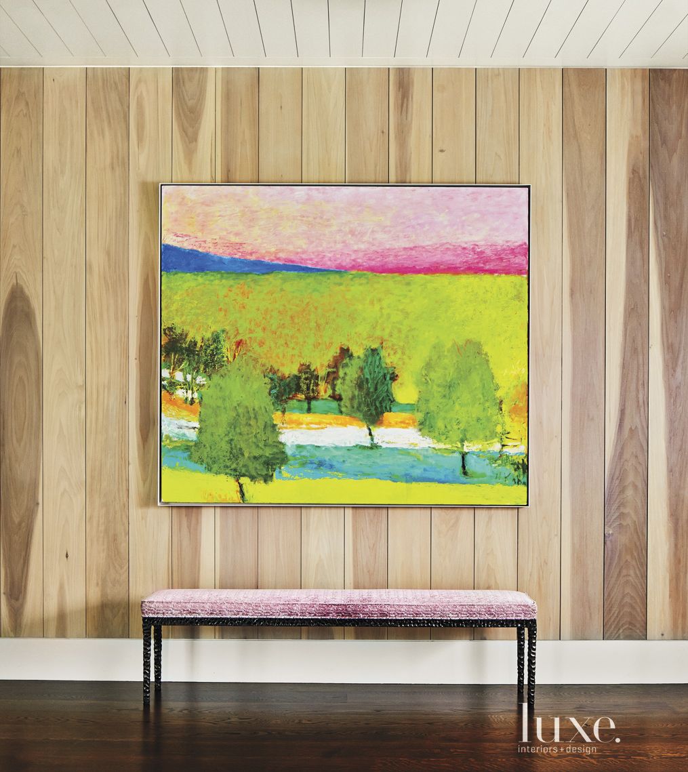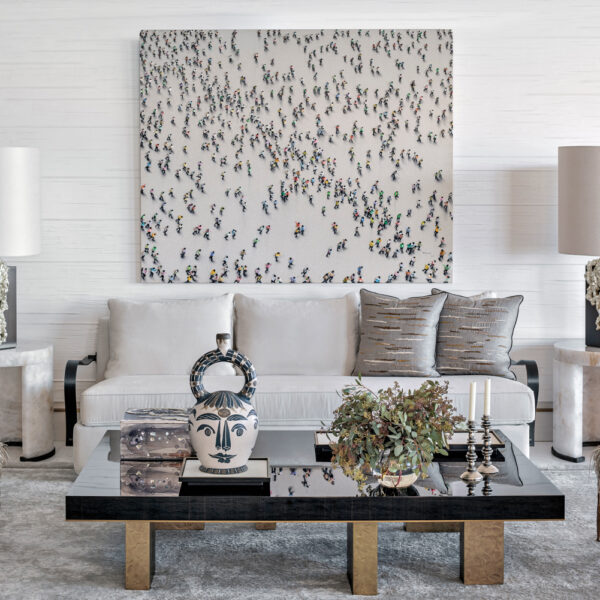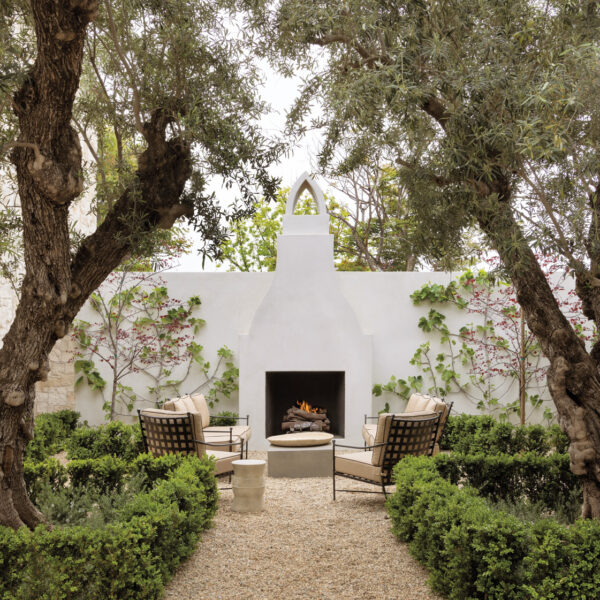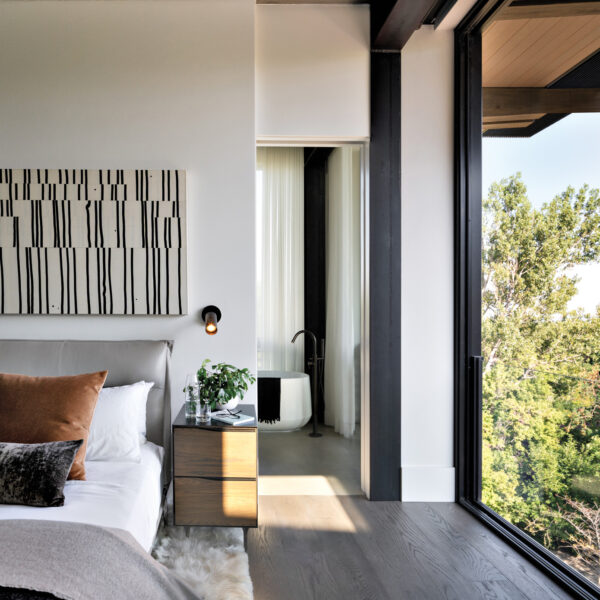The idea of working with your best friend can, in some instances, be a dream come true. In the case of New York designer and architect Rebecca Ascher, when she joined forces with her northern California-based client and former college roommate to help create an ideal home for her and her family, it was practically one of their most successful adventures together yet. “This house was her chance to live the way she really wanted to live,” Ascher says.
Almost no one else knew the client—and the kind of house that would suit her—better than Ascher. “We met on our first day at Dartmouth and have been friends ever since,” says Ascher, a partner with Joshua Davis, who consulted on the project, in their namesake firm. Her client and friend, a technology entrepreneur, moved west and had been living in a smaller home in Palo Alto with her husband, three children and dog. “Everyone was literally tripping over each other,” Ascher notes. Only a little farther north, the town of Atherton offered more space and lots of charm. “We found a corner lot that was open and sunny,” says the wife, who also loved the area’s winding streets canopied by trees. But when it came to the style of their house, she and her husband looked east. “We grew up with a New England aesthetic,” the wife explains. “We wanted a place with a second level, a basement and a pitched roof. Those things are home to us.”
The couple had the existing single-level house on the lot torn down and then hired architect Greg Warner to imagine a new structure that combined an east coast sensibility with a west coast experience. “It’s a traditional cedar-clapboard home,” says Warner, who completed the design with lead architect and project manager David Shutt. “But the charcoal color used for the standing-seam metal roof and trim is a modern intervention that adds contrast.” connecting the house to its surroundings with a large porch on the rear façade, the architects then added accordion-folding doors to the living and family rooms to strengthen the indoor-outdoor connection. “The porch not only grabs onto the living room and kitchen, but it spills onto outdoor spaces that connect to the breakfast and family rooms,” explains Warner.
Piet Oudolf, the Dutch landscape designer who designed the plantings for New York’s high line, imagined the home’s front, rear and side yards. “I wanted it to feel naturalistic and dynamic,” Oudolf says of the grounds. “That meant finding the right balance of trees, shrubs, native grasses and perennials. A garden is not about individual plants, but how everything works together.” and the gardens together with the house create a picture- perfect scene. “We built something that looks traditional from the outside,” says Jim Chesler, the project’s builder. “But when you walk inside, it’s not traditional at all.”
Although the house is understated in its presentation— except for the pinkish-purple front door—there’s much more to it than meets the eye. “It’s a bit of a Swiss army knife,” Warner says. “It can operate in a lot of different ways. The well-organized open floor plan, for instance, allows for easy movement from one room to the next, and you can either enjoy solitude or be at the epicenter of a very busy family.” Warner and Shutt established the layout and collaborated closely with Ascher on specific adjacencies and room functions. The resulting arrangement starts with the kitchen at the center and then opens onto the breakfast area, all while keeping a visual connection with the family room. A dining room doubles as a meeting space for the husband and wife, who regularly work from home, and Ascher even put in a sink and toothbrushes at the back door for the kids to use before going to school. Walls sheathed with poplar paneling bleached with a clear matte sealer lend warmth throughout most of the first level.
Within the flexible layout, Ascher created interiors that “are monochromatic and calm and don’t compete with the views or the light,” she says. In the living room, she paired sofas and barrel chairs upholstered in a creamy plush fabric with an ombre wool rug. She also chose a Cassina sofa covered with gray flannel for the family room and used bluish-gray Pietra Cardosa stone for the kitchen counters and island. She then layered in pops of color and fanciful forms, which play off the organic feel of the wood walls. “There are moments of whimsy,” Ascher says. “I did raspberry-colored draperies in the master bedroom and chartreuse vinyl on the kitchen barstools.” one of the wife’s favorite things is the vibrant chandelier—composed of numerous tiny spheres—in the breakfast area. “It’s called bubbles in space,” Ascher says. “We were in L.A. shopping together and saw this huge pink-and-white fixture. We looked at each other and said, ‘done.’ ”
In the entry foyer, a large-scale landscape painting by wolf Kahn, who was greatly influenced by the coastline of Maine, exhibits brilliant color and commands attention. “She fell in love with his paintings while we were on vacation one year and couldn’t wait to have one someday,” says Ascher, who found the one in the entry at a New York gallery for her friend. The painting is just one more nod to New England that makes this California-meets-the-Northeast house feel like home.




