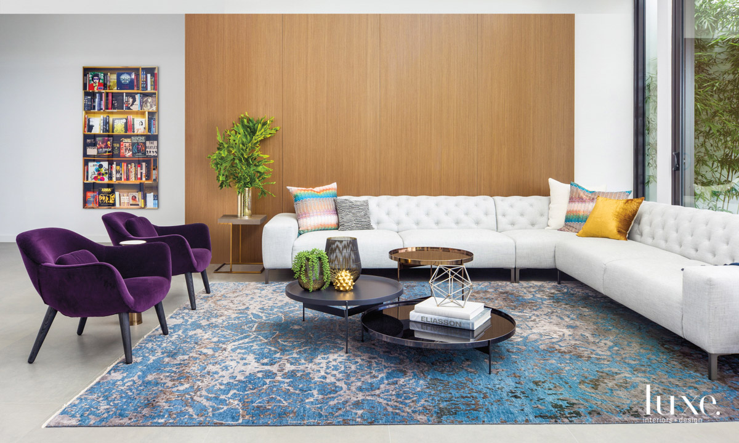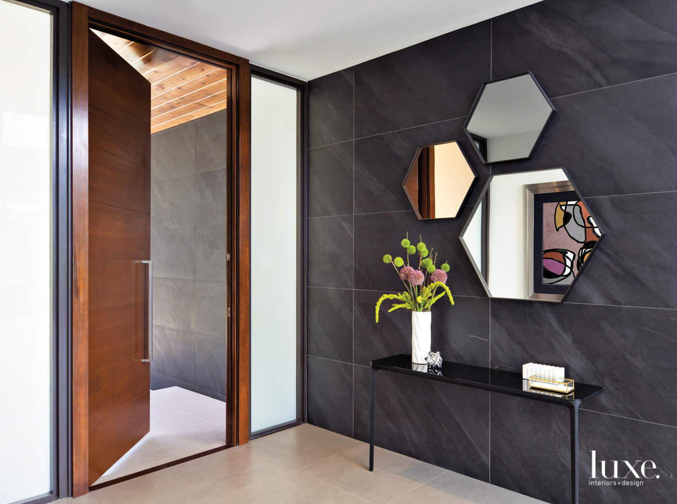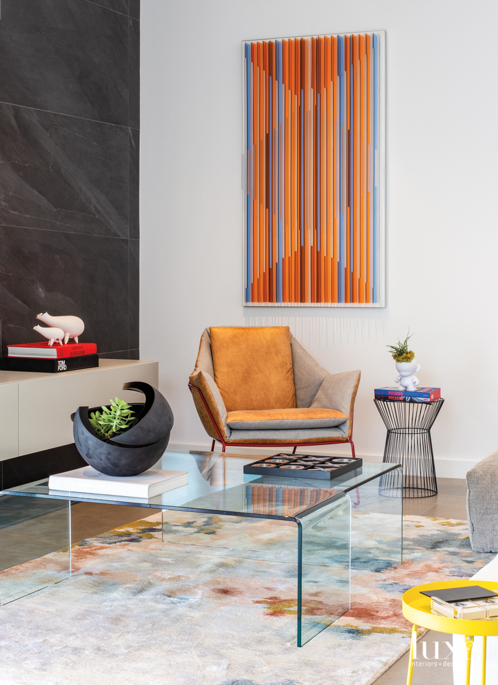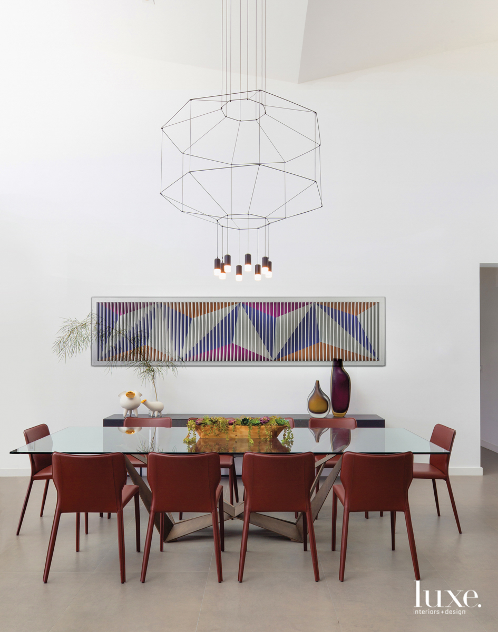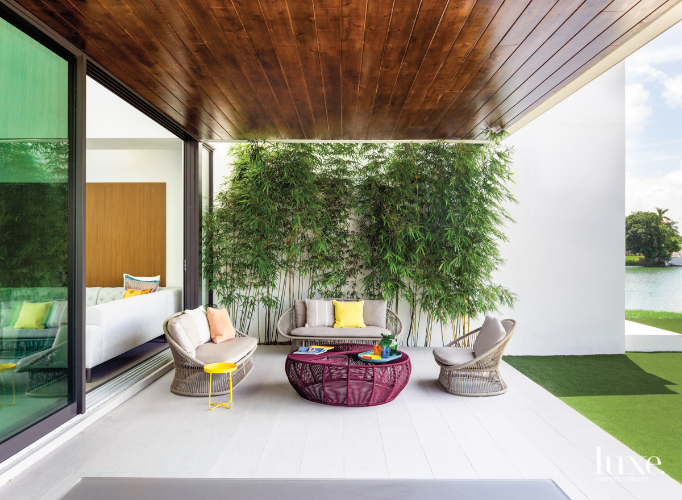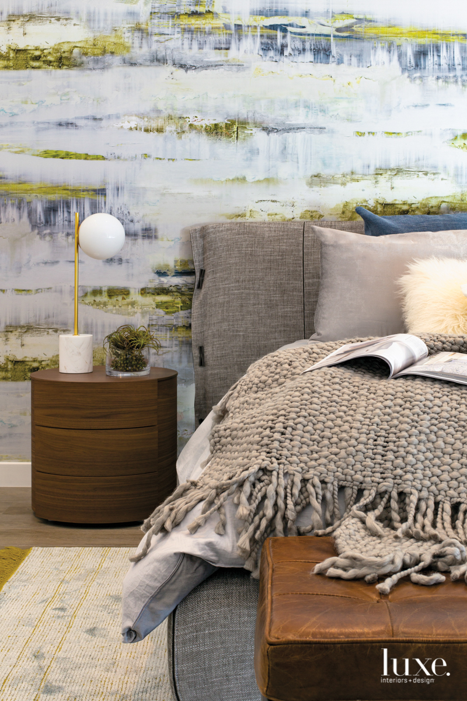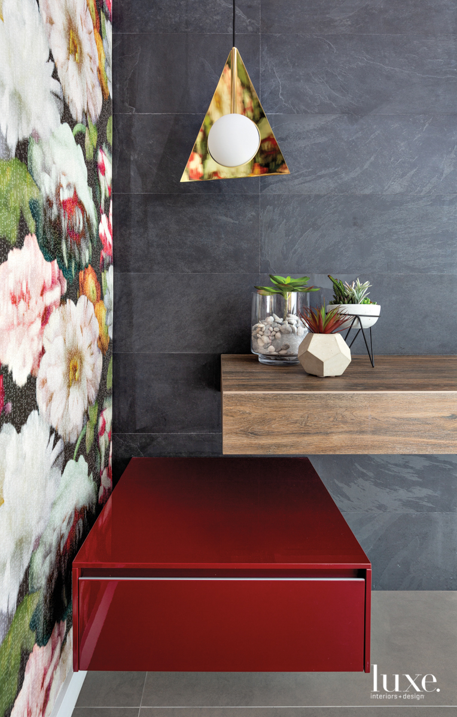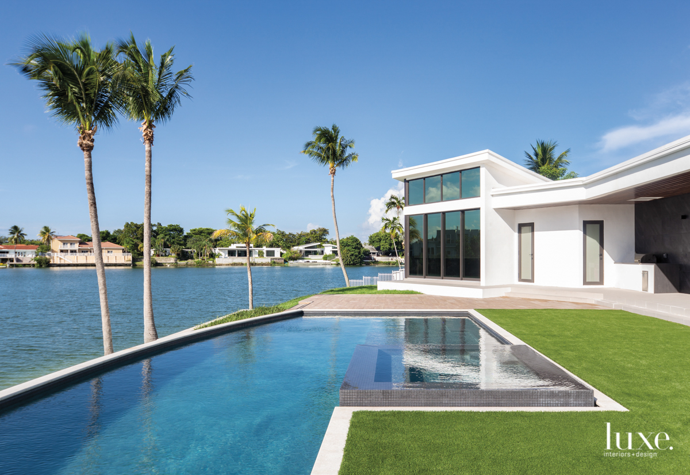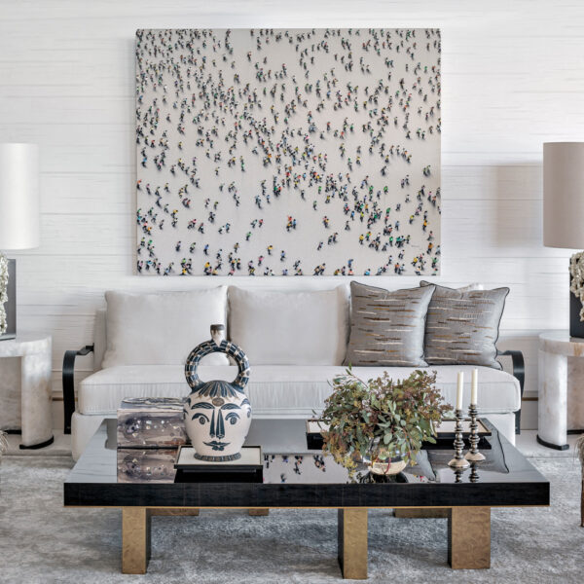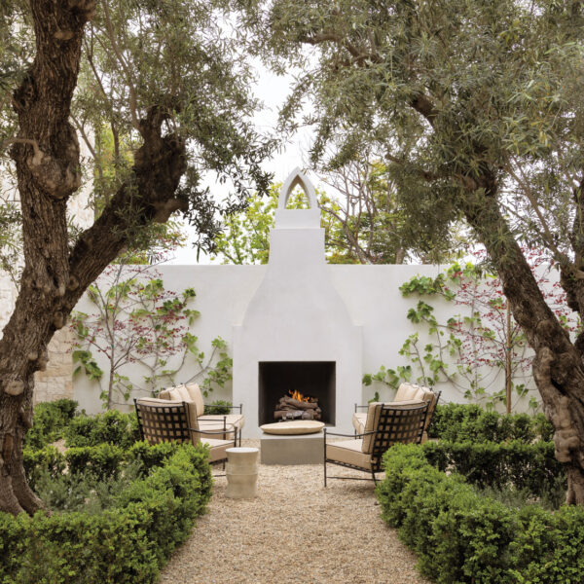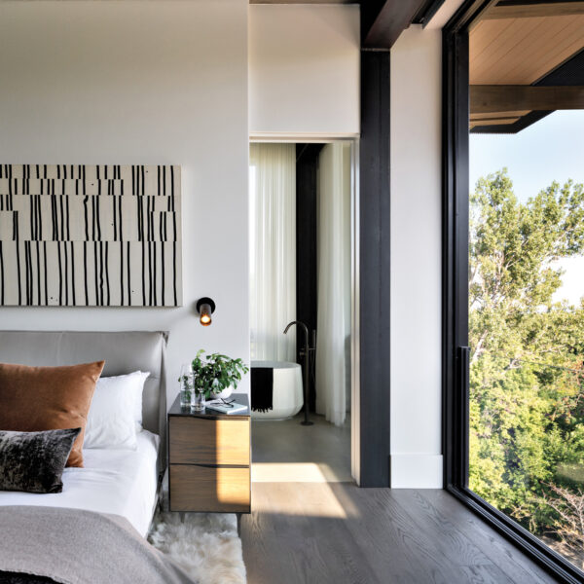Tasked with designing a contemporary residence on an unusually shaped property along North Miami Beach’s Sky Lake, architect Stephanie Halfen took a decidedly crafty approach. “Nothing about the lot was typical—especially for Miami, where everything is very squared off and straightforward,” she explains. “This one was incredibly irregular, like a triangle with curves.” To determine the best placement for the home, “we drew the layout on paper, cut it out and moved the volumes around to isolate the view and angle the house to take advantage of every corner of that triangle,” she says. “It was like arts and crafts.”
The owners, an adventurous family who loves the outdoors, requested a strong, immediate connection between the house and its surroundings. In addition to specifying nearly all glass in the back of the residence to capture the full view of the lake, Halfen approached the vertical architecture by creating a double-height volume with a “V” shape, evoking the feeling of camping. “Coming into the house, the roofline is compressed and single-height,” she describes. “Then the main roof of the living and dining space is angled, conceptually like a tent. It explodes toward the amazing blue sky and pool that blends with the lake beyond.”
After the visually dramatic entrance, ties to the outdoors are revealed bit by bit and in purposefully subtle ways. Instead of selecting a traditional kitchen backsplash, for instance, Halfen installed a narrow, horizontal window behind the sink to frame the greenery outside. She connected the living area to a large covered terrace, where shoots of bamboo growing on the walls are seen from the indoors. And in the master bathroom, the architect designed the windowed shower with clear glass to let the blue sky shine through and a frosted door for privacy. “The landscape brings an extra connection to the outside and also becomes part of the artwork,” she says. “You’re always seeing something special as you walk through the house.”
Incorporating the outdoors extends to the material selection as well. Exterior features such as black porcelain tile—which presents as slate but is better equipped to endure Miami’s often extreme climate—repeats on interior accent walls in the foyer and the family room. Likewise, a walnut-paneled wall that adds definition to the living area references the wood element of the mahogany front door.
While views were important for the interiors, outside the house was designed to take advantage of the freshwater lake, located 15 feet below the sloping land’s highest point. “Our biggest challenge was the elevation change between the street and the site, which affected the placement of the pool and lake access,” says general contractor Ricardo Halfen, also the architect’s husband. To overcome the noticeable span, the team installed a staircase on the perimeter of the home that wraps around the swimming pool, which has a curved edge to mimic the shape of the lake.
Much like the nature of the architecture, the owners desired interiors that promote casual lakefront living with interest. “We don’t like the museum look or for everything to be to matchy-matchy,” the wife says. “We like different styles, colors and textures.” To that end, designer Adriana Grauer carefully selected pieces in colors and shapes that are bold without distracting from the views. “The smaller scale decisions and proportions were as important as the larger scale ones,” she says.
The designer’s choices included pairing the living area’s tufted L-shaped sofa with striking purple velvet chairs, surrounding the glass dining table with burgundy seating and introducing a sunset orange armchair and artwork to the family room. Contemporary artwork and sculptural light fixtures abound, balancing the focus on the outdoors—just as the wallcoverings do. Grauer contrasted a powder room’s wood and stone features with a large-scale floral print and used a painterly wallpaper to create what she calls a “modern interior landscape” in the master bedroom. “It’s such a pleasant room,” the wife says. “On the weekends, it’s like being on vacation. We open the curtains to the view and don’t want to leave the bed.”
That escapist feeling is just the atmosphere the team desired, an accomplishment the architect credits to the passion of the nature-loving homeowners. “They were very detailed oriented and involved with the process and plans from the start,” she says. “They poured their hearts into it.”

