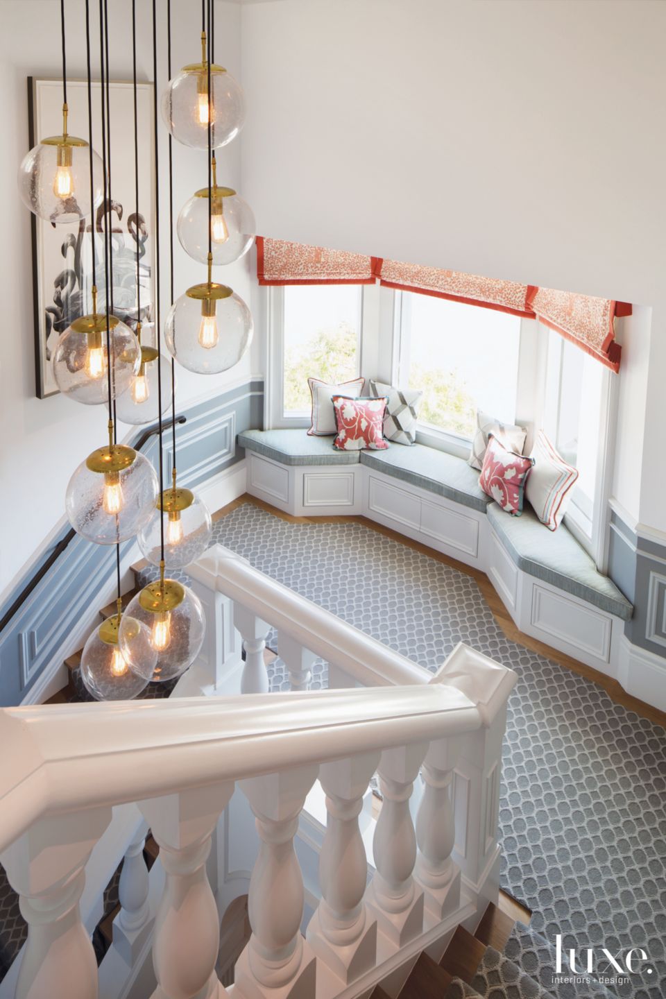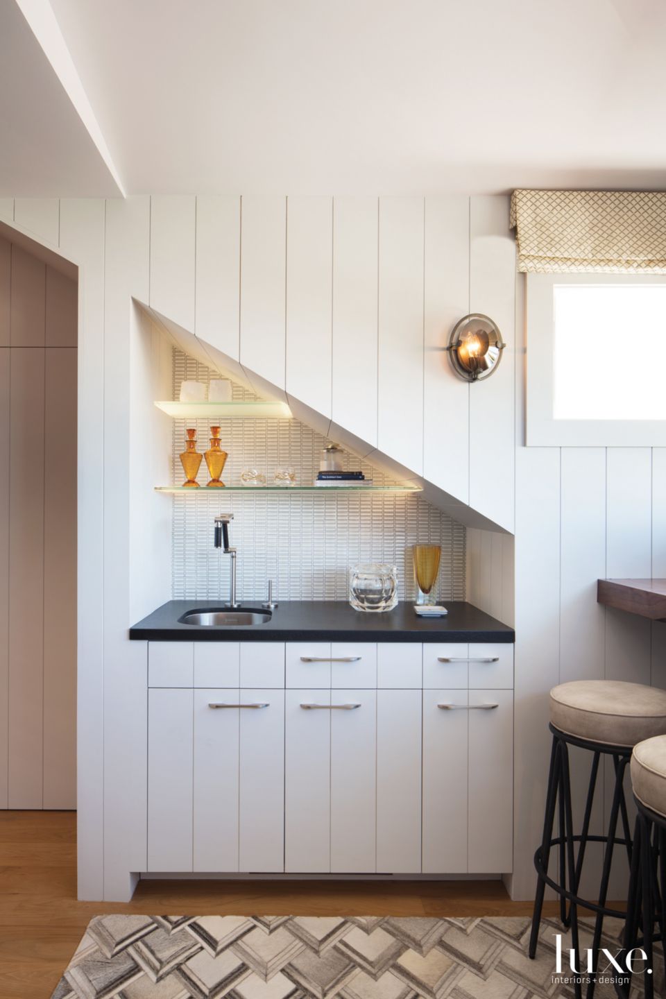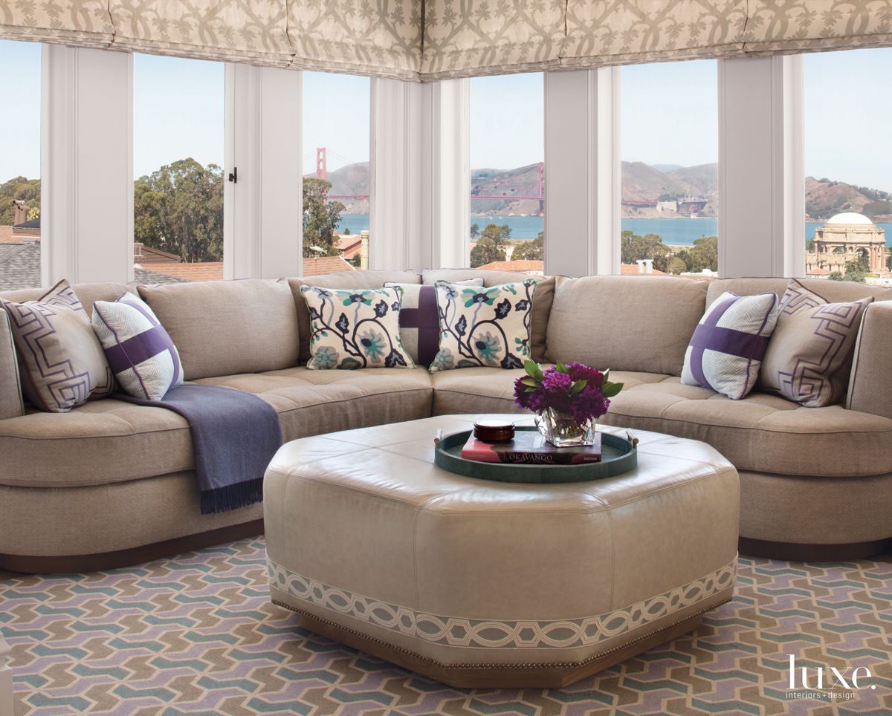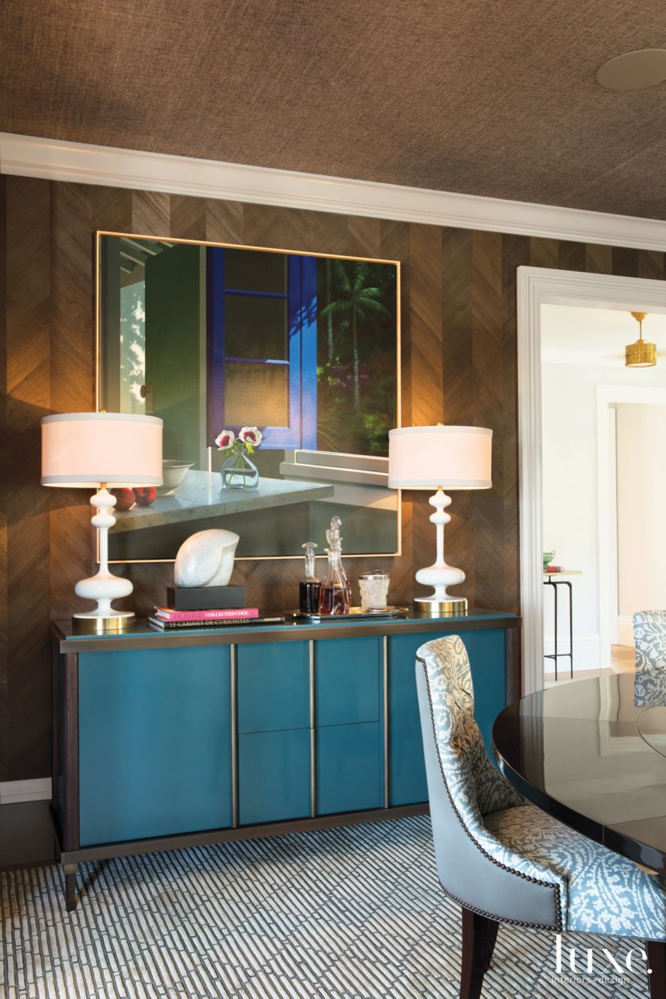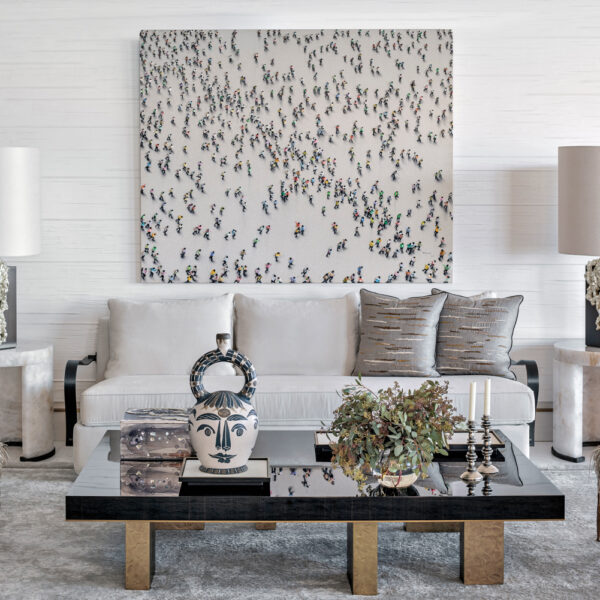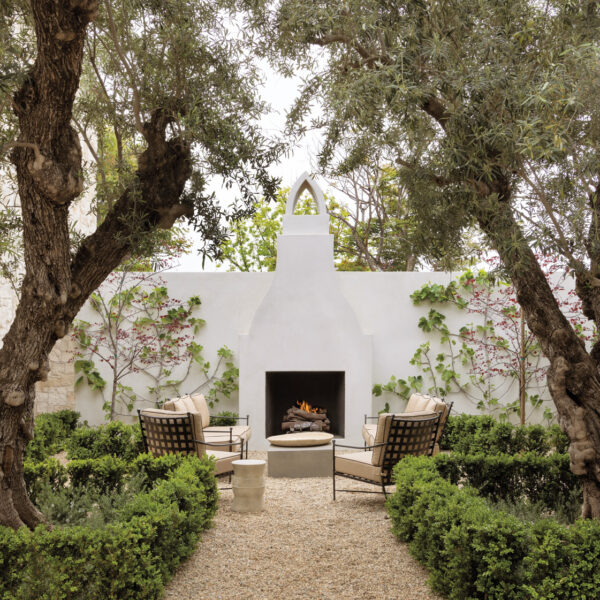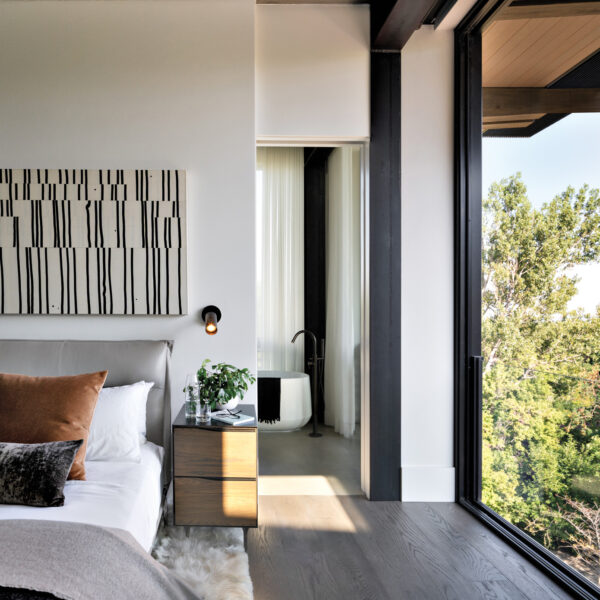Outfitting a home with layers of vibrant color, lively pattern and rich texture in a way that’s harmonious and not chaotic can be an artful feat. And designer Jay Jeffers is a master at it. The dynamic interiors he created for a couple’s condominium in the Cow Hollow neighborhood are wondrous proof of this. Jeffers’ design is remarkably whimsical, a careful orchestration of elements where the eye is never bored or overwhelmed. “We ended up with a really beautiful mix of things,” Jeffers says. “There’s a lot of drama in the design.”
Before Jeffers, who also owns a namesake home furnishings shop in the Tenderloin area, worked his magic on the interiors, the early-20th-century building presented its own magnificence. “It’s spacious and has great architectural bones,” notes the wife. “We moved from Russian Hill to this condo for the views. It overlooks the bay, and you can see panoramic views from the Golden Gate Bridge to Alcatraz.”
Though the condo had much to offer, renovations through the years had left it with a disjointed design. So, the couple hired architect Ian Birchall to clarify the layout. “I reconfigured the floor plan to take advantage of the views and get better flow,” he explains. “The top floor was not integrated with the apartment; you had to use an exit stair to access it.” To link the previously disconnected levels, the architect designed a new staircase that leads from a hallway off of the family room to the top floor, which now functions as a multipurpose space with an office, a media room and a guest room. Birchall also transformed a former den and a portion of the foyer into a larger master suite. The new family room, previously the master bedroom, offers expansive water views. “I wanted them to feel more connection to the outdoors, so I designed a Juliet balcony off the family room,” adds the architect.
Once the architectural bones were in place, Jeffers worked on the finish selections, cabinetry and installing new larger moldings throughout. The designer also selected a wide-plank walnut for the floors and to accent the new staircase. “The stairs wrap around an existing brick chimney,” builder John W. Conomos says. “The walnut that we bleached, stained and used for the flooring was used not only on the treads, but also on the walls of the staircase to create a waterfall effect.” Against the revived backdrop, Jeffers was able to appoint the spaces with an expertly concocted mix of furnishings.
“My clients weren’t afraid of color,” says the designer, who gave the living room walls a Venetian plaster treatment in robin’s egg blue and selected bright coral window coverings for the entrance stairway. He also filled the wife’s office with pink and cherry tones, creating a kind of livable jewel box. “We sort of went wild in there and did the wallcovering, the chaise lounge, the window treatments and the chair in shades of pink,” Jeffers says. Though the interiors read as colorful, their vibrancy is grounded by a fair amount of neutrals. A taupe sofa that was custom-designed to fit into a corner anchors the family room, while the new top-floor space features mostly creamy beige hues. The kitchen displays new pale gray cabinetry, and a sand-colored stone fire surround creates a sophisticated focal point in the living room.
The designer was just as strategic when it came to pattern. “I didn’t use it sparingly, but it’s still very well edited,” he says. “In the living room, for instance, there’s a big ikat print on the rug and a smaller plaid on some of the pillows, but most of the fabrics are solids. I like to do one large dramatic print and then tone it down from there.” Jeffers then added layers of textures. Alpaca- covered ottomans lend softness to the living room, and a highly polished table and a lacquered Jiun Ho Collection buffet are both luxuriously shiny and smooth in the dining room. The designer played off the sheen of the furnishings in that space by wrapping the walls with a wood-grain wallcovering by Maya Romanoff.
Jeffers juxtaposed opposites when it came to form, too, offsetting fanciful silhouettes with more simple ones. He hung a massive and ethereal cloud-like chandelier in the dining room above an understated diamond-patterned rug. In the kitchen, he placed Art Deco-style wood bar chairs with curved backs as a foil to the rectilinear forms of the cabinetry.
The entire residence displays a rhythmic application of print, color, texture and shape. Where the interiors explode with vitality, they also embrace moments of visual or tactile calm. “Every designer works to find the perfect balance,” Jeffers says. “That happens when elements that have different impacts play off of each other. Things shouldn’t be all the same. There’s no interest or individuality in that.” His clients couldn’t agree more. “Jay blended things seamlessly,” the wife says. “We wanted function and style, and we got it.”
—Laura Mauk



