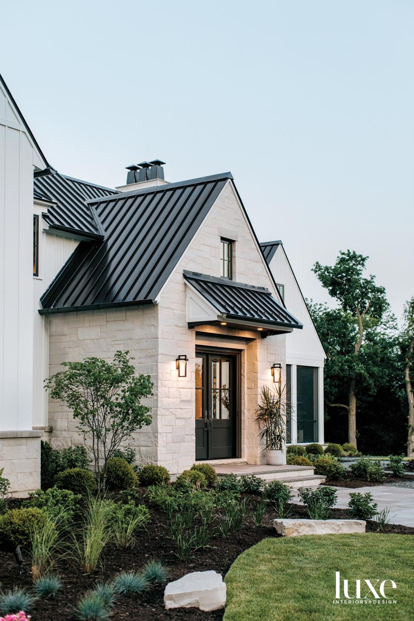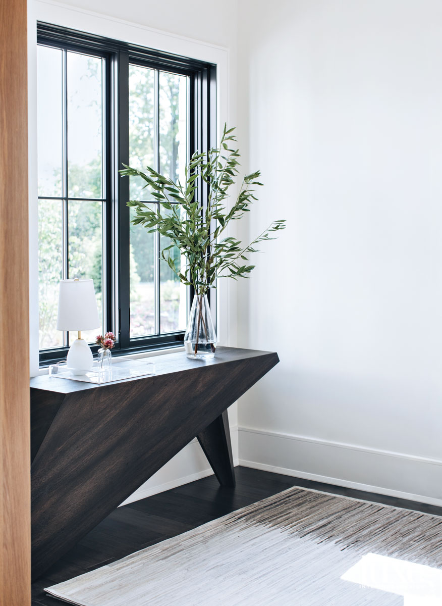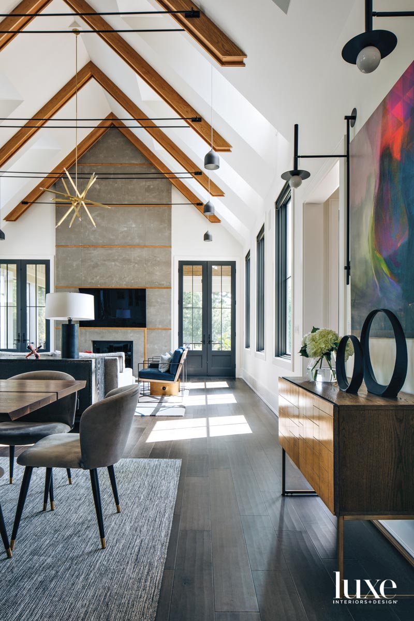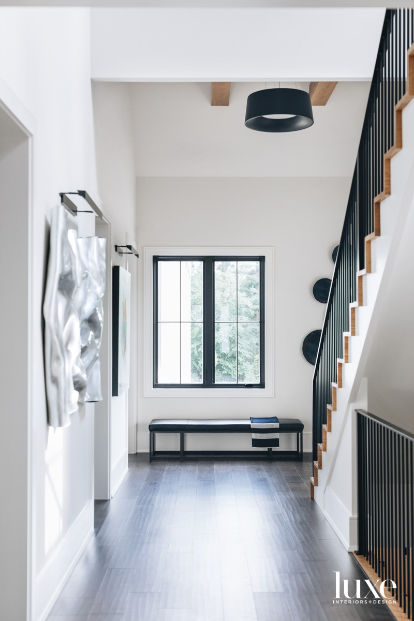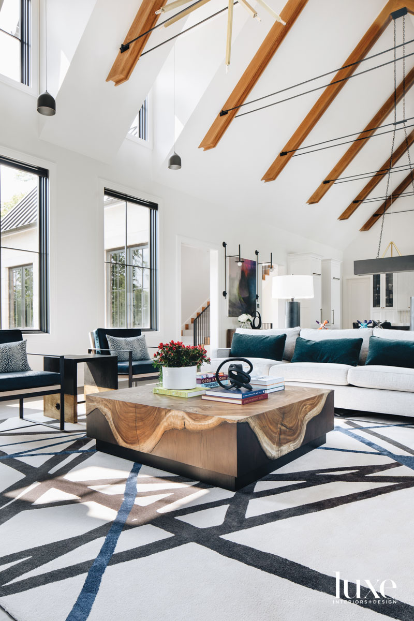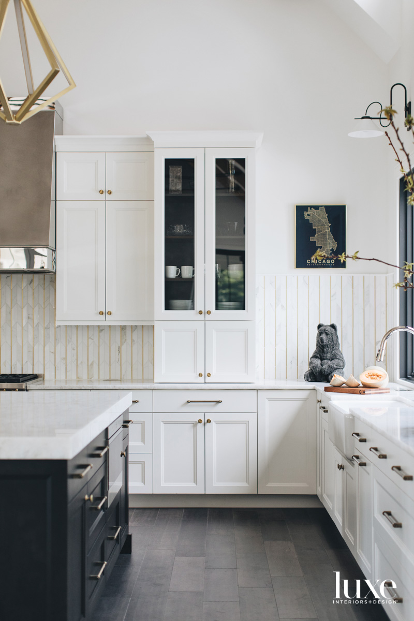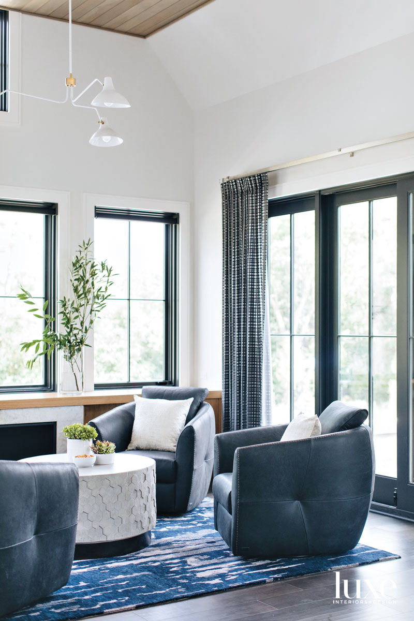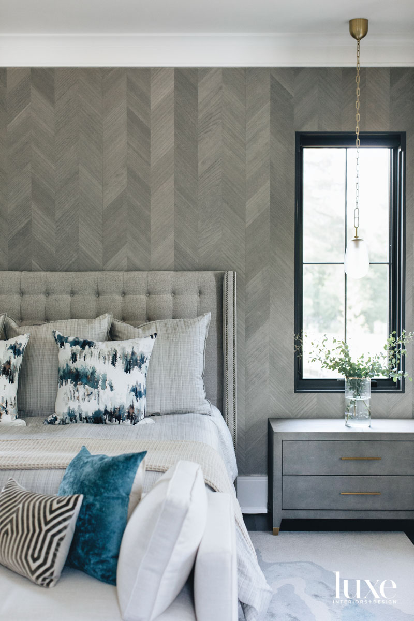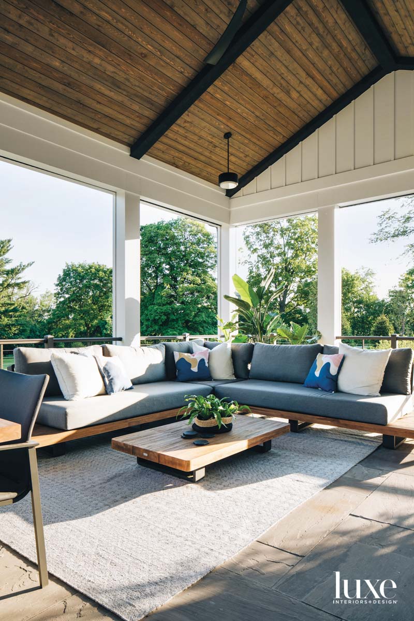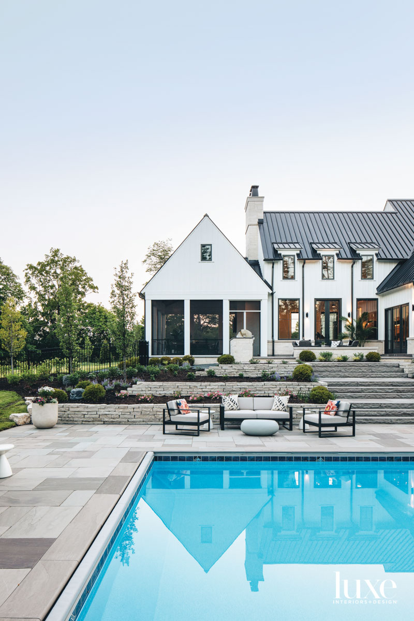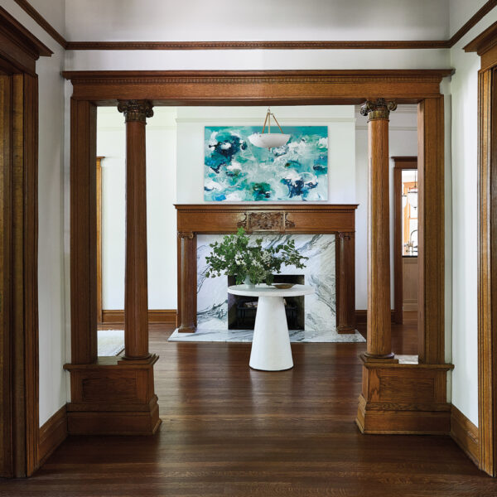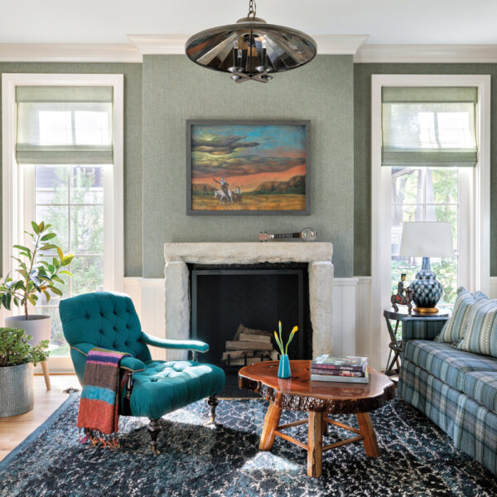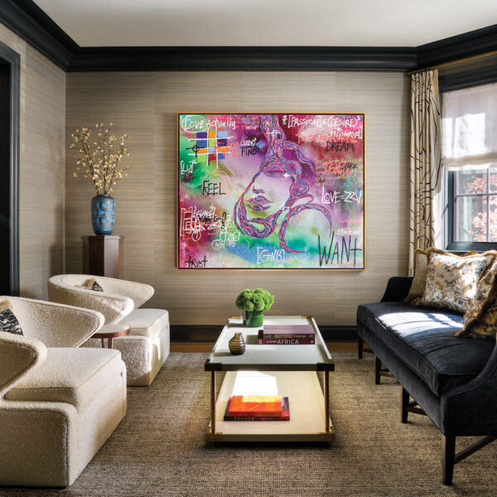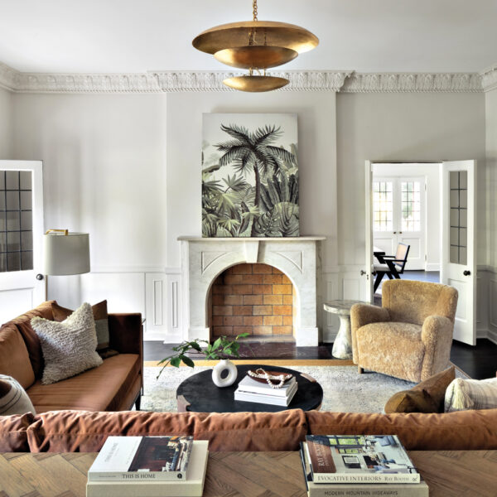Empty-nesters have more fun, or at least Rich and Rebecca Cline do. After their five children went off to college, the stylish couple built a brand-new abode on a two-and-a-half-acre-property just steps from the golf course where Rich first played in 1971 when he was just a kid. “It’s one of my favorite places in the world,” he says. “Every day is different. The scenery along the course changes.”
Although many people opt to downsize after their children leave the roost, Rich and Rebecca thought a little bigger, assembling architect Richard Olsen, builder P.J. Murphy and designer Amy Storm, to build an expansive dwelling that wraps around a terraced poolside patio with landscaping by Brian Casey. “We wanted the kids to come back and join us,” Rebecca explains, noting that, for liability reasons, they had never felt comfortable having a pool when their children were younger. Finally, they were giving their kids the pool they’d always dreamed about.
Together, the team designed a modern farmhouse clad with white vertical board and batten siding accented by Wisconsin limestone, black metal windows and an aluminum standing seam metal roof. “To have that piece of land, with that kind of view onto a golf course, was pretty nice,” Olsen says. “It’s a very rural setting, so most of the spaces have exposures on the front and back.”
That’s the case for the spacious great room, which boasts a soaring peaked ceiling accented with white-oak beams and high window dormers that drench the space with natural daylight. “It’s an uplifting element,” Olsen explains. Even when the sun sets and the temperature dips, the room’s vibe remains welcoming. Rich and Rebecca often build a crackling blaze in the fireplace, which is surrounded by cement board dissected by vertical and horizontal pieces of white oak—an unexpected mix of materials that resonated with the owners straightaway. “They were okay with things being a little abstract, asymmetrical and funky,” Storm says, noting the couple’s leanings toward colorful eyewear and bold patterns, as well as Rebecca’s penchant for animal prints. “That made it fun, because you get to try out things that most people wouldn’t go for.”
Enchanted by the natural daylight—and aiming to create a gallery-like space for the couple’s art collection—the designer kept the palette neutral, with crisp white walls and tailored furnishings.
In the living area, a white rug with diagonal charcoal and blue stripes grounds a textural sectional sofa and a pair of metal-framed chairs around a chunky wood coffee table—one of several pieces that Rich and Rebecca picked out during a field trip with Storm to the Merchandise Mart. “I wanted to touch and feel everything,” Rebecca says.
Supplemented by black pendants suspended from every window dormer, a brass Sputnik-inspired chandelier illuminates the space, playing off the pendants over the kitchen islands and the vertical brass inlay in the marble backsplash. “The whole house is very much a mix of metals,” Storm notes, pointing to the custom hood made of matte nickel with polished accents.
Covered in wood veneer in a chevron pattern, the headboard wall in the first-floor primary bedroom is a more subdued but equally breathtaking backdrop for a tufted bed with nail-head detailing flanked by shagreen-covered side tables. Nods to the couple’s funky style come in the form of subtle touches, such as a mix of patterned pillows and gold-flecked window treatments.
Storm employed an even bolder approach on the upper level, which is designed with visitors in mind. A set of colorful jumbo jacks lining the stairway wall immediately sets the tone. And a graphic silk wallcovering featuring interlocking triangles likewise distinguishes the guest lounge at the top of the stairs. “They aren’t in this space on a daily basis, so they were willing to do something younger and more fun in there,” Storm says.
Rebecca was also amenable to the energetic, colorful wallcovering Storm selected for her office, which, since she’s retired, she jokingly calls her “online shopping room.” Taking its cues from the wife’s request for a blush-colored sofa, the unexpected colors and pattern complements the brass accents and cozy seating. Simply put, it’s fun. Just like the Clines themselves. “They wanted drama, and they got it,” Storm says. “We were able to run a little wild, and that was very satisfying.”

