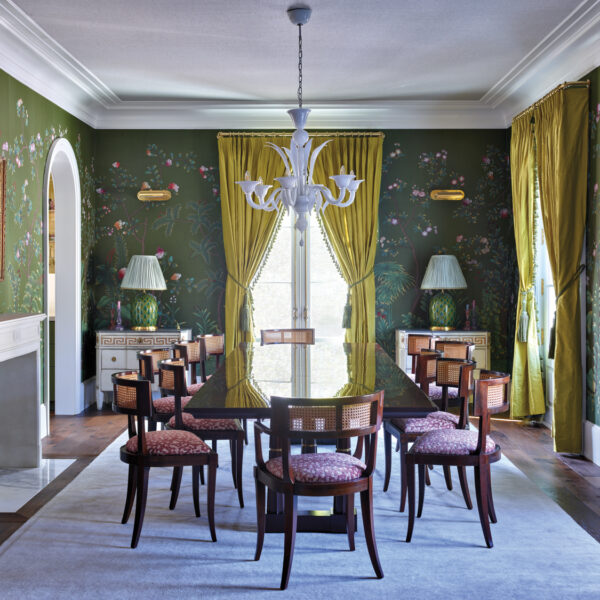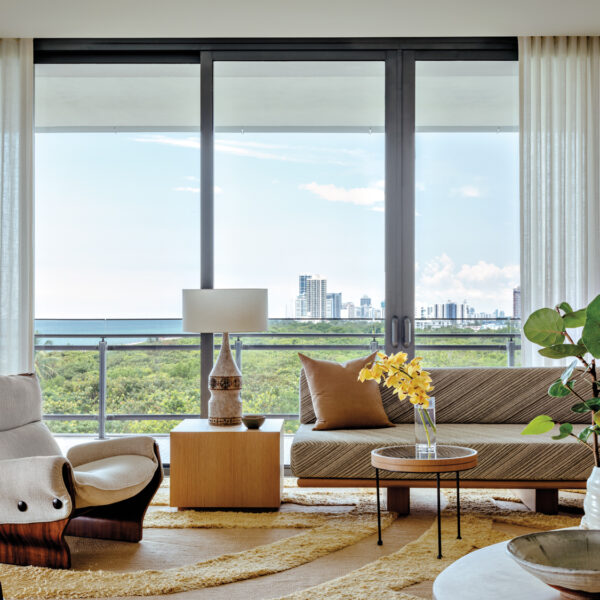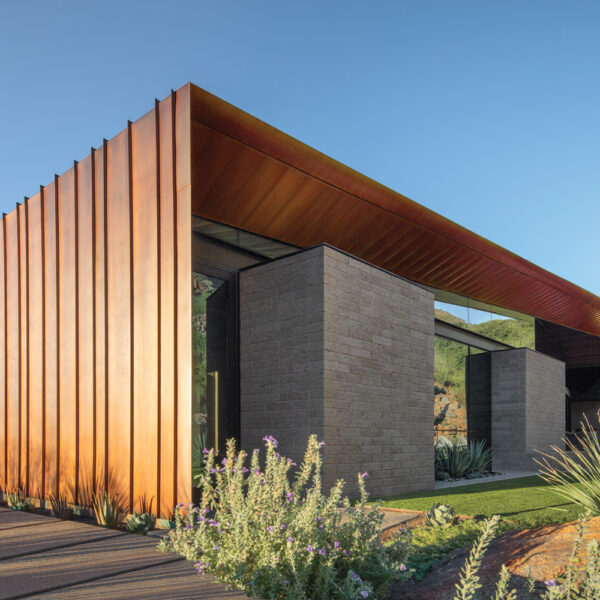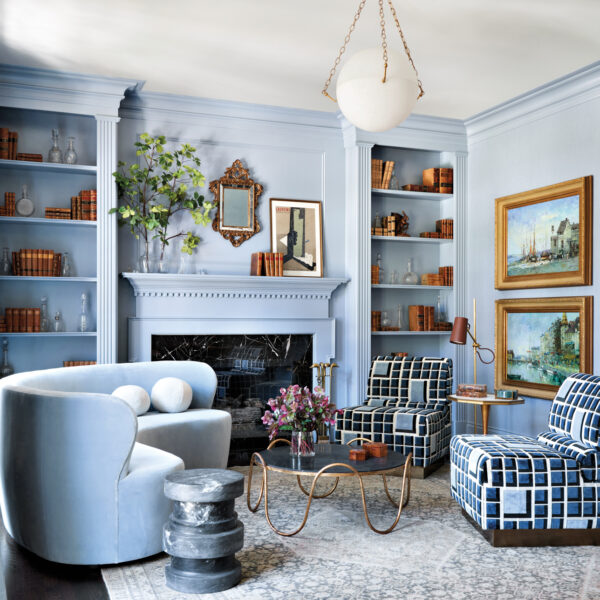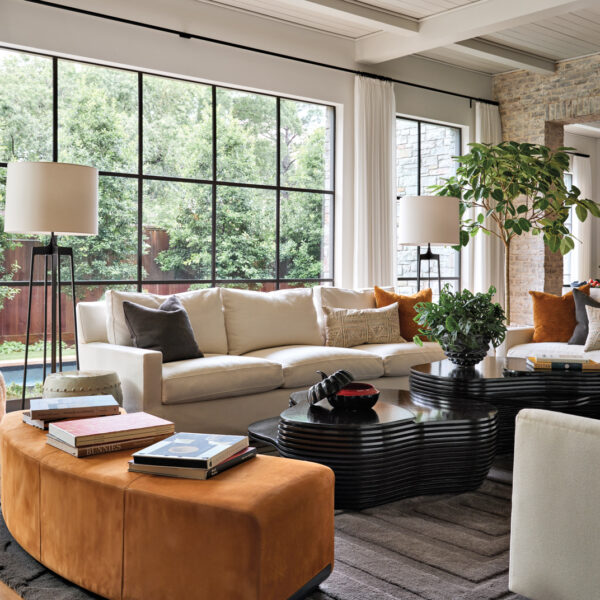When a Bellevue native returned to the Seattle area after living in Arizona for three decades, she knew she wanted a home near the water—an oasis after the desert. She sought the chance not only to gaze out at the picturesque view, but also to soak in the water’s reflection. “In Arizona, I got accustomed to lots of light, and I knew I didn’t want a dark house,” she says. So when a residence hugging the banks of Lake Washington on Mercer Island became available, she decided it would be the ideal location to replant her Pacific Northwest roots.
At first, the idea was to perform a modest interior renovation that would complement her art collection, featuring paintings and glassworks by contemporary Northwest artists and an array of ancient African and Asian sculpture. But when designer Garret Werner and builder Thom Schultz discovered extensive structural damage, the owner decided to have the pair go forward with a teardown and complete rebuild on the site. Today’s zoning laws, however, wouldn’t allow a new structure to be built as close to the water as the old one, so Werner designed the project to fit on the existing foundation. “To pull it back from the lake wouldn’t have fostered the same experience,” explains Schultz.
The new house maximizes the waterfront panoramas and emphasizes serenity by making the residence feel like an island unto itself. Because of the sloping hillside site, one enters over a bridge, passing a small infinity- edge reflecting pool. “The water feature serves as an introduction to the lake beyond,” says Werner. “In all of my projects, I like the boundaries between the exterior and interiors to be blurred as much as possible.” Landscape designer David M. Ohashi implemented sculpted Japanese black pines to complement the stone columns and house, while providing screening of the auto court from interior views. At the entry door, the lake is already visible through floor-to-ceiling windows in the living room straight ahead. “It’s so tranquil,” the owner says. “You almost feel like you’re on a boat.”
In addition to the maximum number of windows allowed by code (some in uncommon places such as the kitchen backsplash), Werner’s interiors maintain a muted but warm palette rooted in natural materials like wood and stone, such as the white oak floor, walnut kitchen cabinetry and the basaltina kitchen countertops. An array of furniture and lighting was custom-designed by Werner’s firm, including the bed and floating bedside tables in the master bedroom and the leather sofa with wooden armrests in the living room.
The interiors also get a healthy injection of interest thanks to the impressive art collection. In the foyer, for example, a 9-foot-tall Buddha statue that was imported from Burma and dates back to the 1600s stands at attention; it’s juxtaposed against the baby grand piano that belonged to the owner’s former concert-pianist mother. “They’re my prized possessions,” she says. A passionate traveler, she added to Werner’s custom pieces with antiques and artwork found on travels in Africa, China, India, Indonesia, and Cuba. Also showcased are vibrant glass sculptures by Dale Chihuly and Mary Van Cline, as well as paintings by midcentury abstract expressionists such as Kenneth Callahan and Guy Anderson, part of the famed Northwest Mystics group of artists.
But the owner is also quick to acknowledge that the home is a work of art all by itself. “I love the organic feel of the materials: the wood, stone and glass. And it’s very much an inside-outside house, in both directions,” she says, confirming she indeed got the oasis after the desert that she desired. “You really feel like you’re part of the water.”

