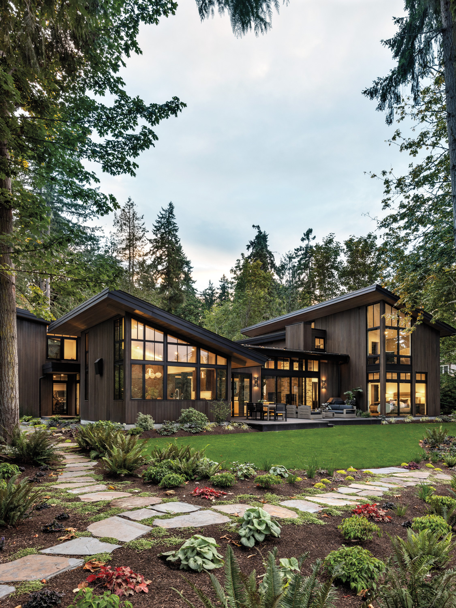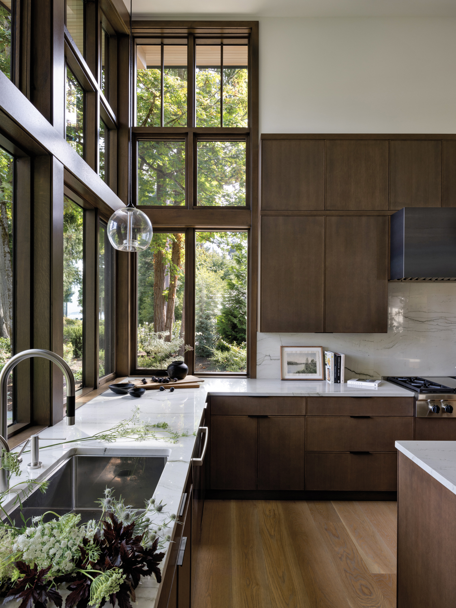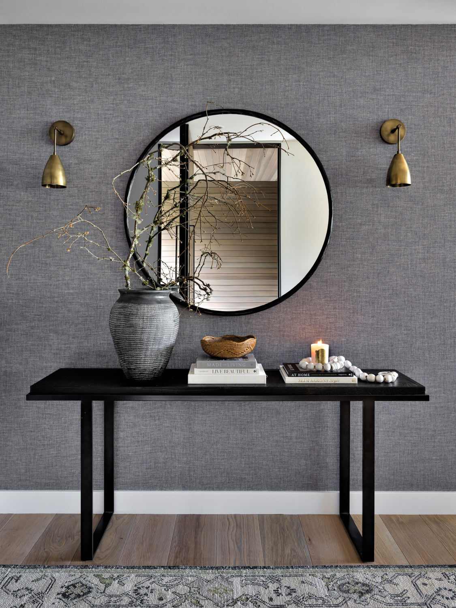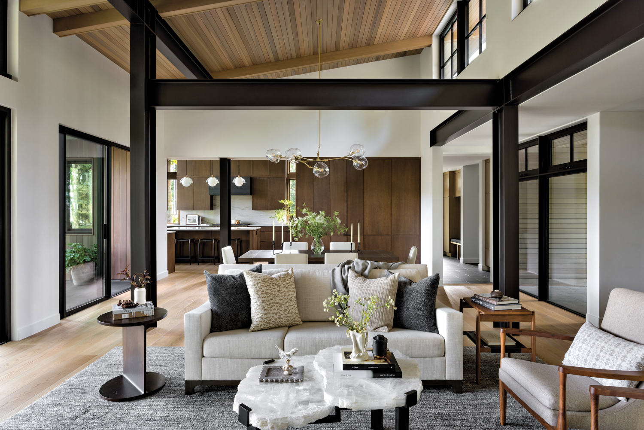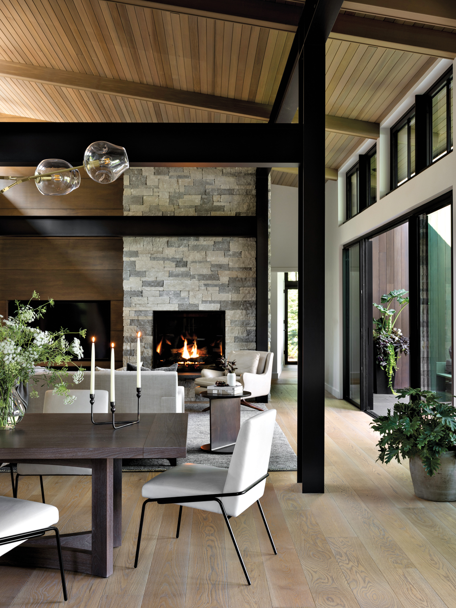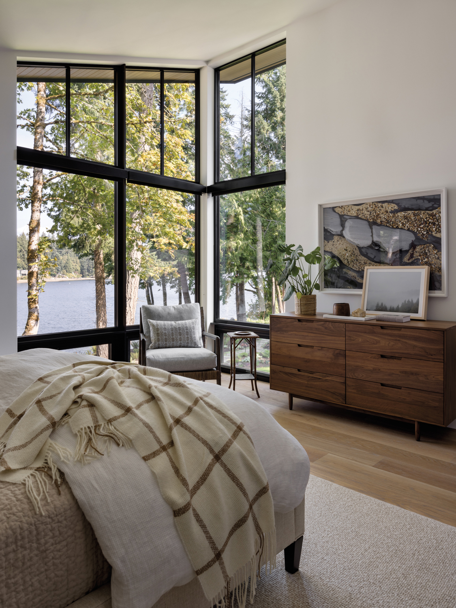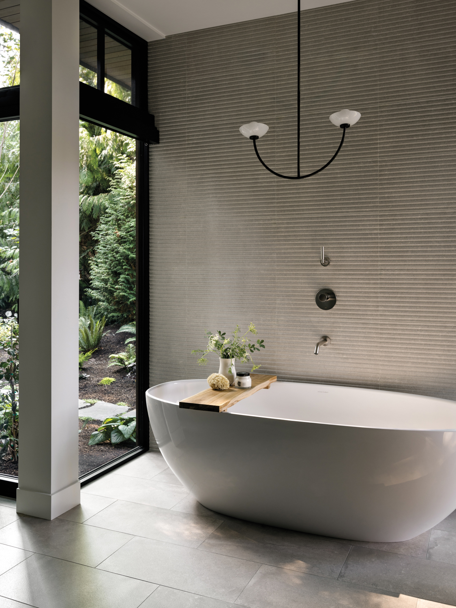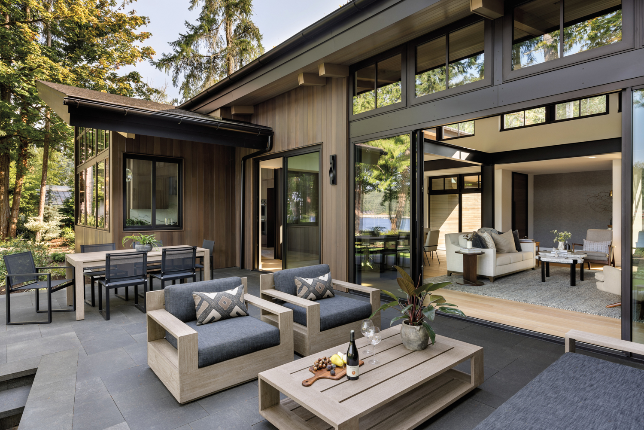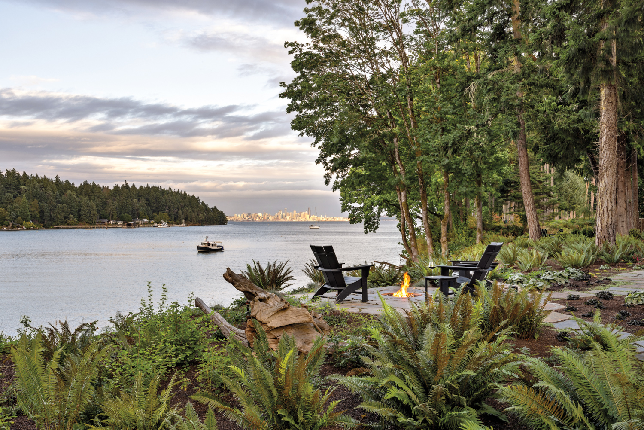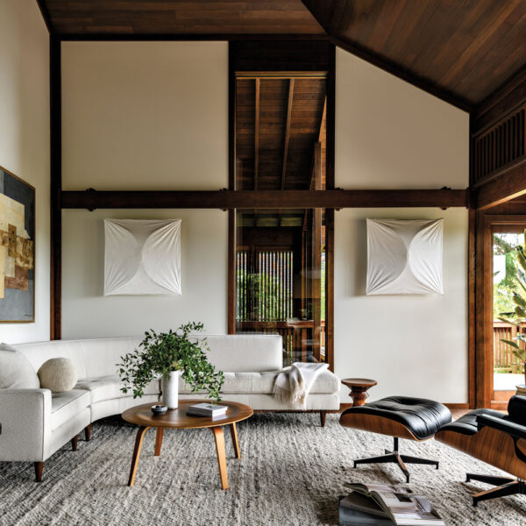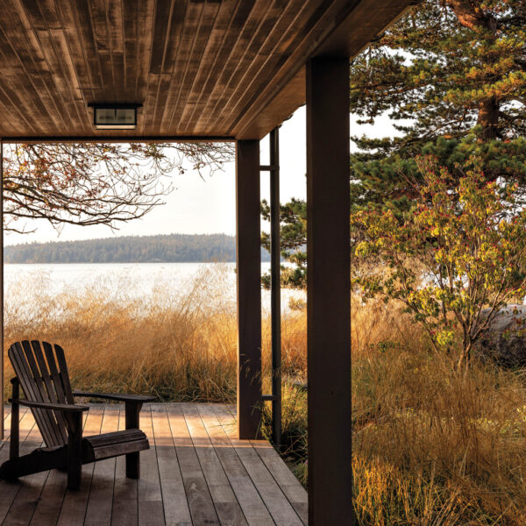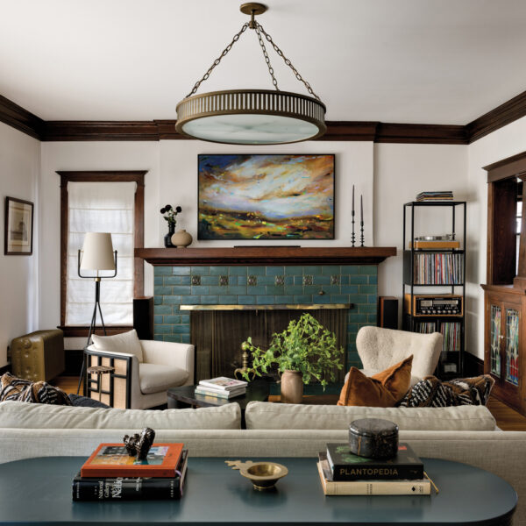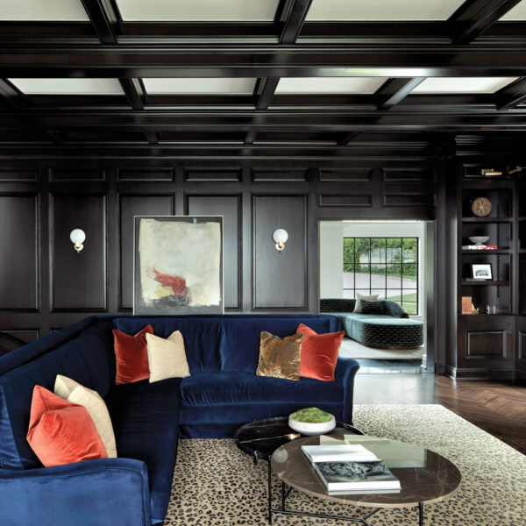With their children grown, a longtime Washington state couple decided it was time to reconsider their lifestyle. It was the familiar story of downsizing and simplifying their lives, but it was also a chance for the wife to live out her dream of building a new home and, as an avid gardener, creating a woodland garden that would require minimal work while still giving her plenty of reason to be outside. With very clear ideas in mind, she pulled together a team that included residential designer John Gray and interior designer Tammara Stroud, who realized her vision beyond her expectations.
“My main inspiration for this home came from memories of my parents’ place in Lake Tahoe. I wanted modern but woodsy,” the wife says. “When John presented the first drawing to me—he does beautiful hand drawings—it was so exciting!” The exposed-steel-frame building with its cedar-clad exterior and interior stonework feels anchored to the land (once the site of a lumber mill), while expansive windows bring the forest and views that stretch to Seattle and the Cascades immediately into the home. “This house was about blurring the lines between inside and out, and I wanted the site to speak more than the structure itself,” Gray says.
The resulting asymmetrical two-story design is responsive to the landscape and blends gracefully— and sensitively—into the wooded setting. Crafted with enduring materials, the residence’s custom metal fascia won’t need repainting, and the decks were built of stone rather than wood. Its large eaves protect exterior walls from rain, and the low-pitch roofs are easy to maintain. “The most environmentally friendly house is the one that doesn’t need to be rebuilt,” notes general contractor Ryan Smallwood.
For the interiors, Stroud, a LUXE Next In Design 99 honoree, followed Gray’s lead in blending the indoors with the outside. “It was important to marry the two,” she says. “We also wanted to integrate pattern and texture in a way that no one item overpowered another. It was all about creating a sense of harmony with finishes, furniture, fabrics and rugs that enhance the feeling of tranquility.” The main living area is open, so the designer says she “opted for furniture with interesting details from all angles.” And since the wife didn’t want curtains that might impede the view, Stroud added softness with grass wallcoverings and nubby rugs. She also paid special attention to light fixtures—especially in the dining room and kitchen—that bring glowing warmth without making an overwhelming statement. “Tammara did things that I couldn’t have imagined for myself but suited me so well,” the wife says.
For the couple’s bedroom, situated on the main floor, Stroud, assisted by designers Alexandra Babin and Carolyn Machetanz, leaned into the tranquil nature of the space, continuing the warm grays of the living areas and focusingmon earthy materials with pieces like alabaster nightstand lamps. Upstairs are bedrooms and a media lounge intended for the couple’s daughters and visiting family. There, Stroud deepened the palette with “russets and more autumnal colors,” she says. “The entire house feels like a quiet sanctuary, blending seamlessly with the beautiful views.”
“For me, those views and the landscape were as important as the home itself,” the wife adds. Working with landscape designer Dan Blossom, the duo dreamt up features including a waterfall in the driveway loop; a trio of boulders at the front door that follow the Japanese spatial arrangement known as ōshakei (the three stones represent heaven, man and earth); and, at the back of the dwelling, a patio with branching flagstone pathways that lead to waterfront seating areas. “The owner and I had a lot of fun working together,” Blossom says. “She was integral to the design, which we approached as an evolution of the woodland plants already there.” Aside from native flora, including ferns, Blossom also added Siberian bugloss, Ajuga, heuchera and hellebores.
Now at home on the island, the owners feel as if their goal of a rustic, modern abode that honors the landscape has been achieved. “It’s almost like elegant camping,” the wife notes. “When you’re inside, you feel like you’re outside—it’s just what I wanted.”

