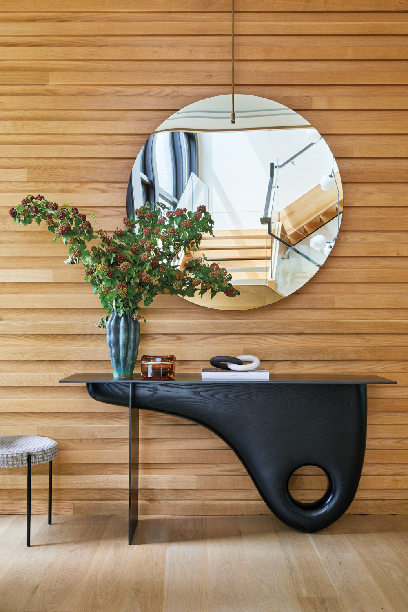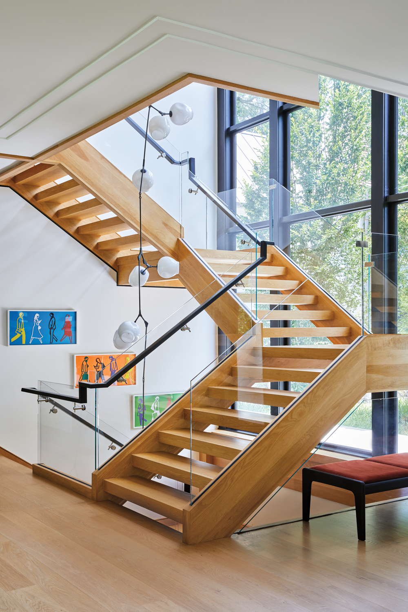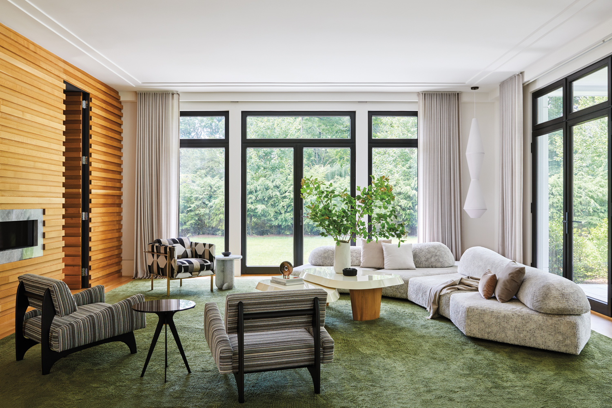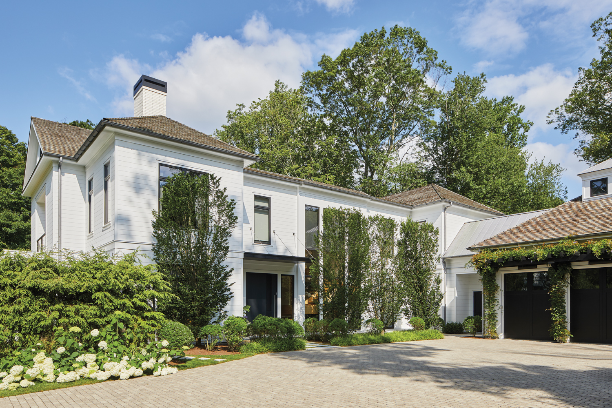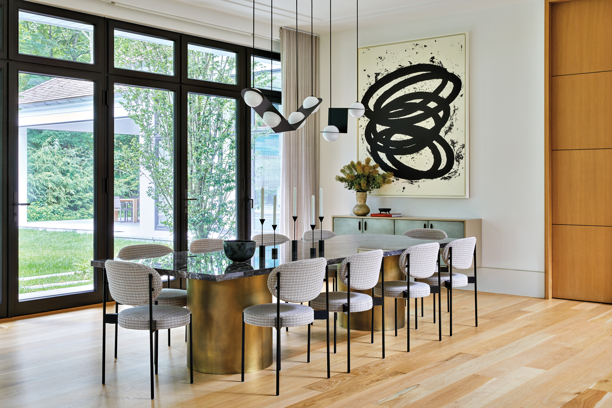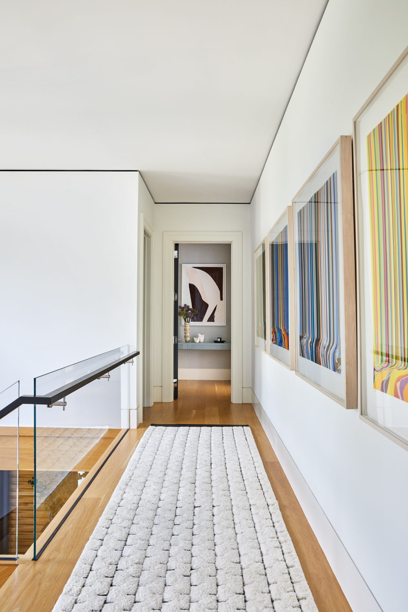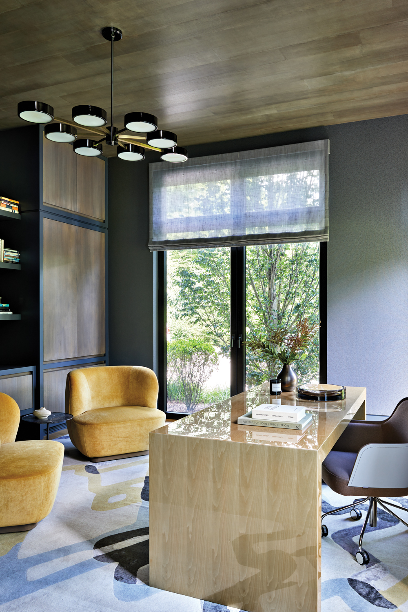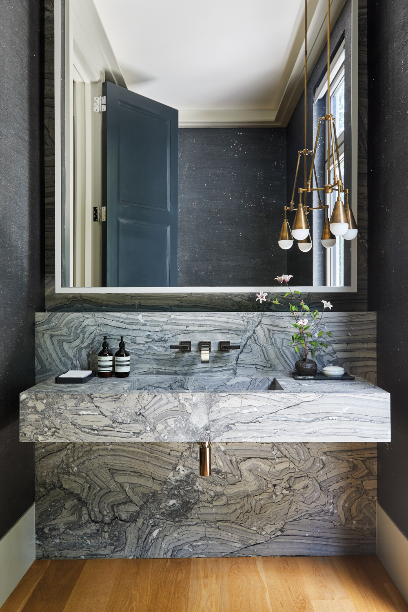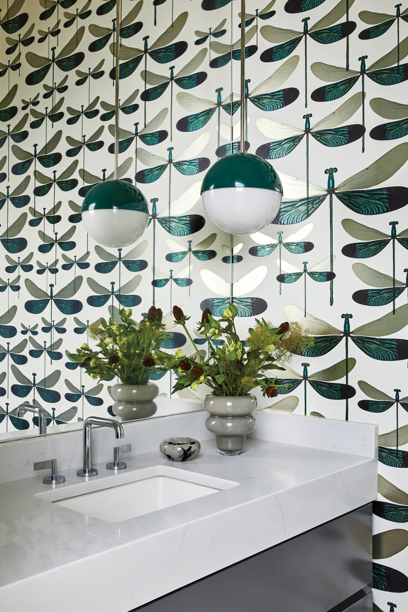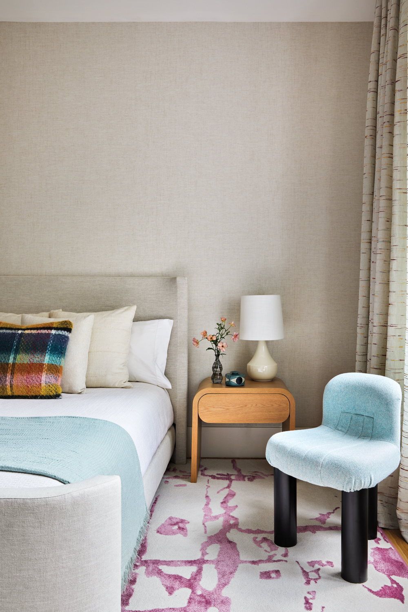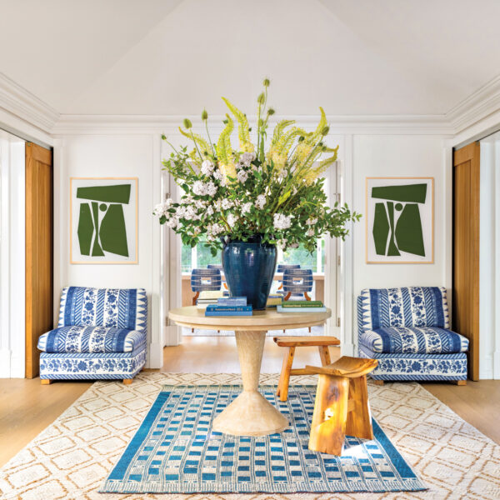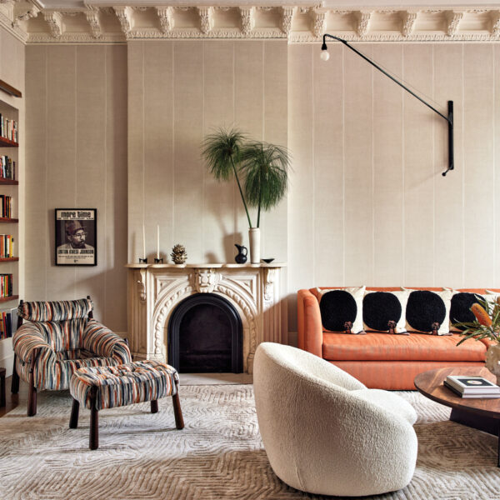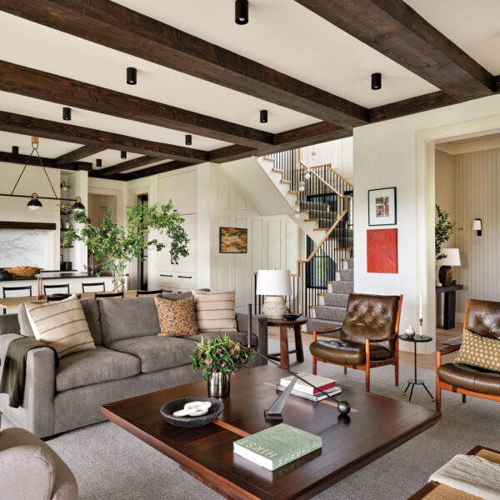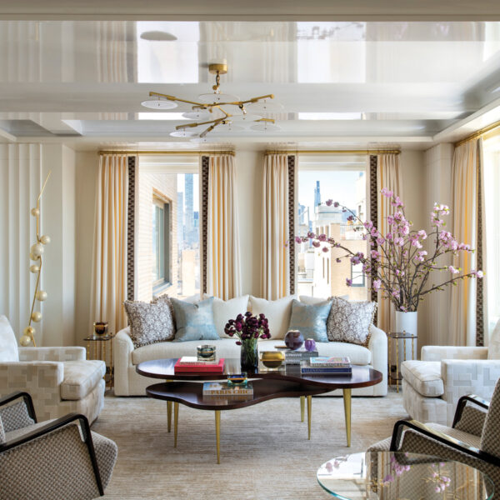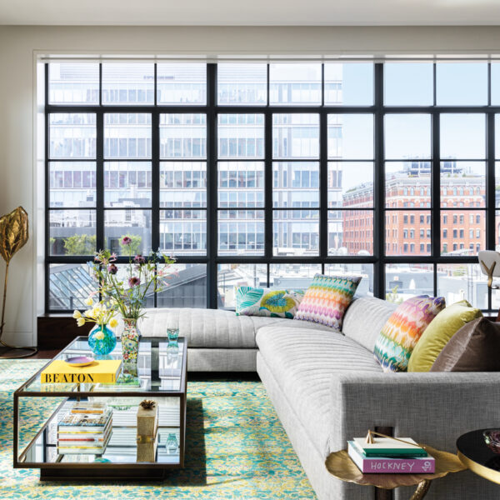White-picket fences around traditional colonial-style manses may spring first to mind at the mention of Greenwich, Connecticut. But when a young family with two boys relocated to the region to enjoy the extra space and remote work opportunities of the post-COVID world, they had a much more contemporary, art-filled vision for their life beyond Manhattan.
A collaboration between architect Tanner White and general contractor Doron Sabag, their new-construction home offered an open layout, high ceilings, vast picture windows and impeccable detailing. “It was a beautiful canvas to play off,” says designer Vanessa Rome, whom the homeowners connected with via Instagram. She quickly found common ground between their tastes and a synergy with the home. “I love how the outside feels very much like a modern farmhouse,” Rome shares, “And then the interiors are very clean and contemporary.”
The architecture proved pivotal to Rome and her clients’ sumptuous, tactile and slightly edgy approach to the interiors. Take the existing horizontal wood slats that cover an entry wall and turn a corner into the living room, adding to this formal entertaining space a 1970s vibe that the furniture selection further emphasizes. The very first piece chosen for this area was Edra’s modular On the Rocks sofa, which Rome had her eye on for some time, and is “very design forward, but very livable, and makes a statement,” according to the wife. This piece helped set the tone for the room and the interiors overall.
Building up textured layers in this living area, an expansive, high-pile green rug provides a strong visual connection to the grassy landscape beyond, while shapely armchairs with patterned upholstery are sprinkled in to play up the groovy ’70s feel. “Modern homes need to be furnished with texture and color to avoid feeling cold,” Rome posits.
One of her favorite designers, Casey Johnson, created the blackened-wood entry console, placed below an oversized circular mirror that’s cleverly suspended from the ceiling to avoid drilling into the wood paneling. “There are many pieces in this home that I’ve coveted and have been wanting to use, and my client was completely in line with them,” Rome divulges. “It was a very fun project to design for that reason.”
For the grand floating staircase, which encircles an atrium that’s highly visible from the driveway, designer and clients were in perfect alignment on what was needed: A metal-and-blown-glass chandelier that extends the full height of the three-story void. “It couldn’t just hover and stop at the landing, especially because you see it from the outside,” Rome notes. Adds the wife, “It feels like the house was built around that piece.” Throughout the residence, a variety of sculptural lighting fixtures elevate each space in a unique way, like the fabric pendant in the living room, the minimalist geometric chandeliers above the dining room table, and the delicate brass fixture in the powder bath.
While the color palette is grounded in neutrals and jewel tones, brighter hues are introduced through the couple’s impressive art collection. Aside from the black-and-white Richard Serra painting in the dining area, works including a striped Ian Davenport series on the upstairs landing and a Julian Opie series in the stairwell contrast the white walls, oak flooring and black-trimmed windows. “The art is as modern as the house is, and we tried to mix different mediums,” notes the client, who worked with advisory firm Chestman Art to source several of the pieces.
Despite such a sophisticated collection of art and design, it was imperative that the home not be precious or museum-like—particularly with boys aged 9 and 12. For them, secret closets are accessible from their bedrooms, the dining table becomes a Lego-building station and the living room couch serves as everything from soccer goal posts to a trampoline. “My younger son is its biggest fan because he can adjust the backrests, hide behind them and use his iPad on it. He even jumps on that couch,” the client reveals. To this end, Rome was able to deliver a distinct brand of livable luxury—one that belies expectations from the driveway, not to mention the off-ramp from I-95.

