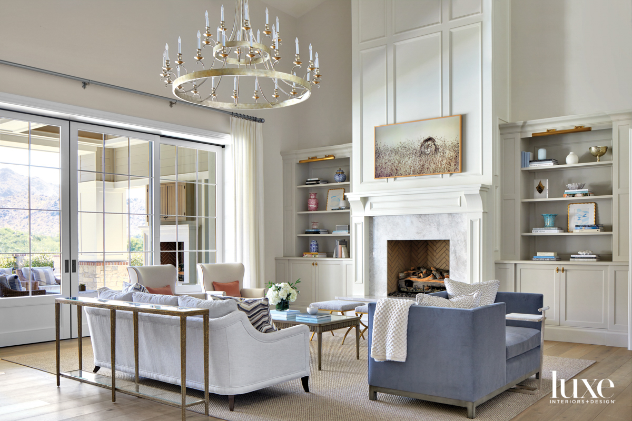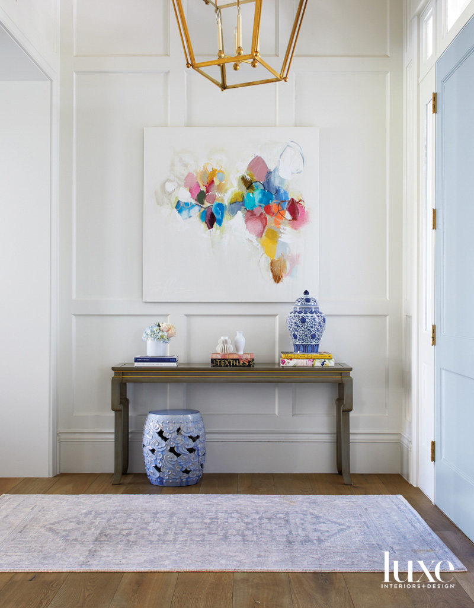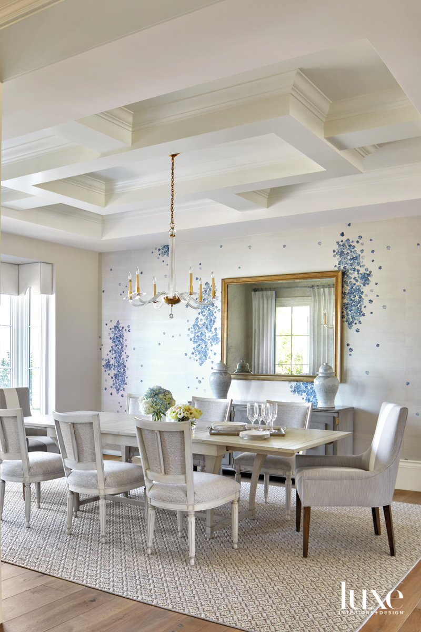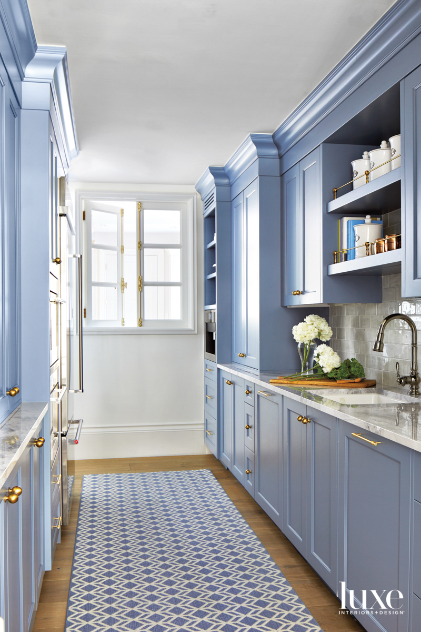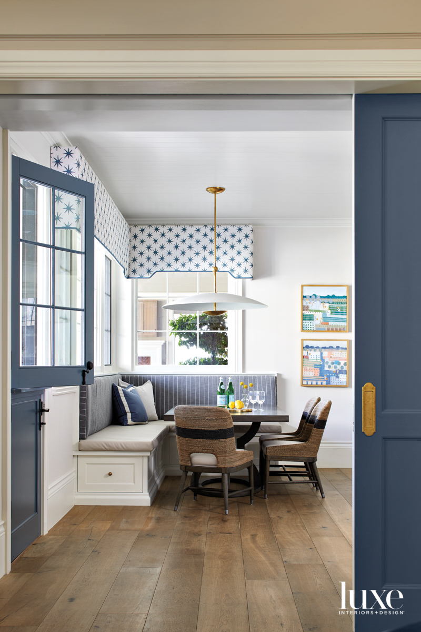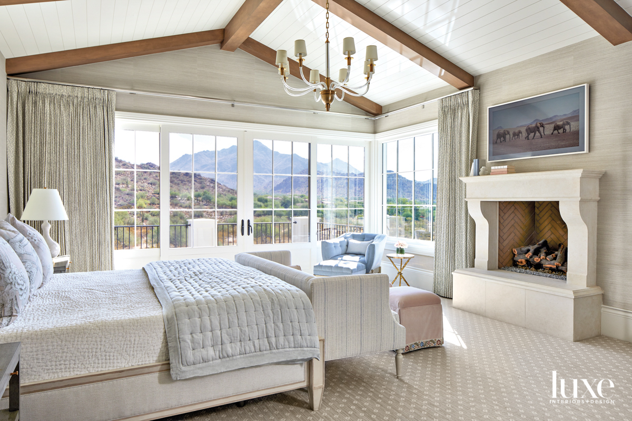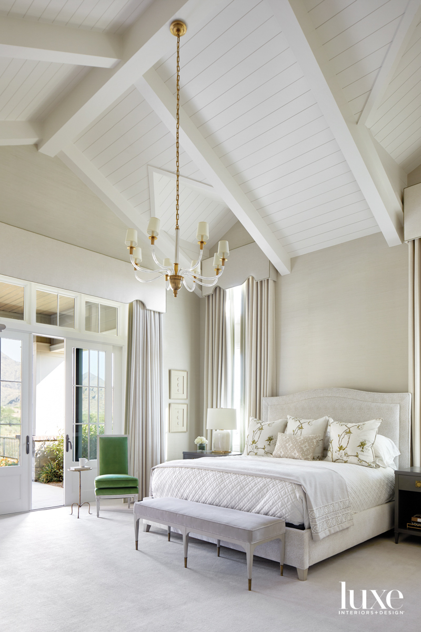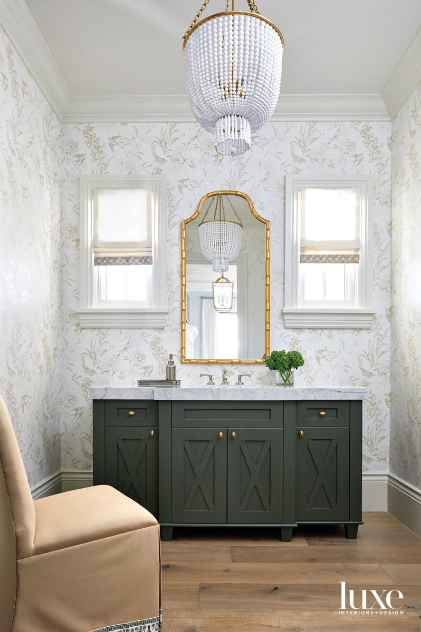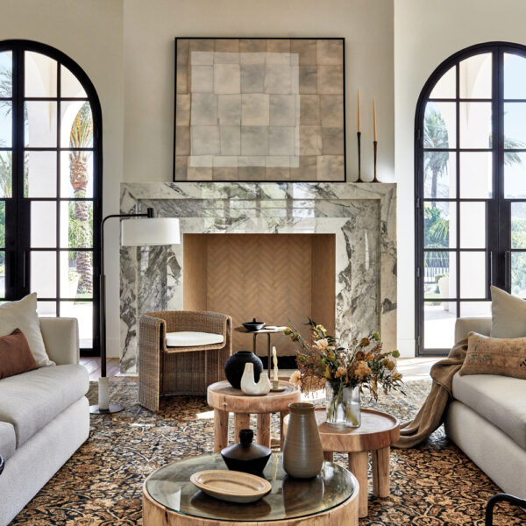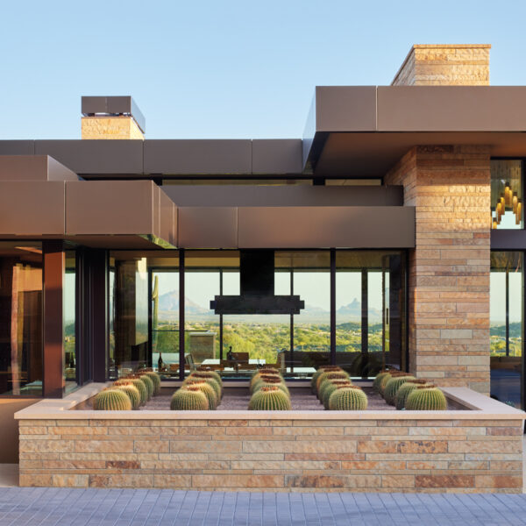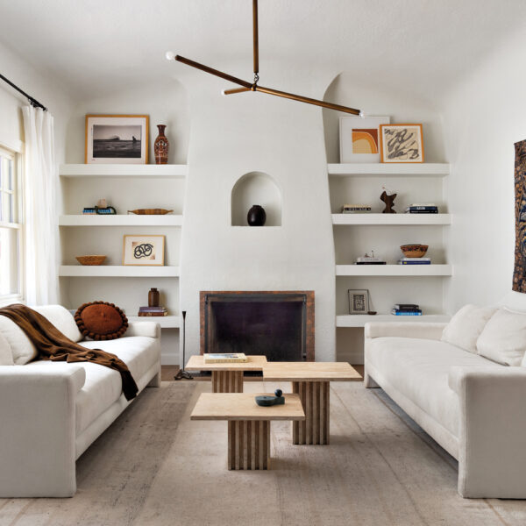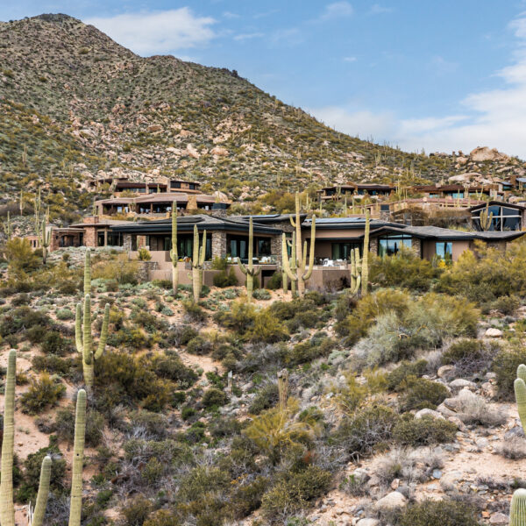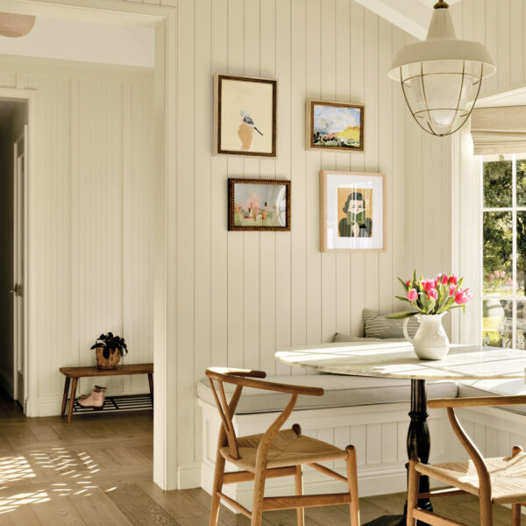To some, the term “desert” brings to mind a vast, brown and barren landscape. Anyone who is familiar with the Sonoran Desert, however, knows the reality is far more vibrant. The azure sky turns a dusty pink at sunset, and, come springtime, the earth is punctuated by a cacophony of flowering cacti and blooming blue palo verde.
It was this natural palette that inspired designers Kim and Kathryn Scodro when they teamed up with architect Bing Hu and builder Steve Sommer to realize their clients’ vision for a traditional abode on a nearly one-acre lot abutting a mountainous forest preserve in Scottsdale. “They wanted an East Coast aesthetic that fit within the beauty of a desert setting,” Kim says. But realizing the owners’ goals while adhering to the gated community’s rigid design guidelines, which specified dark colors and textured materials, posed significant hurdles. “The guidelines are about respecting the desert and blending in with it,” Hu explains, noting the area was originally a cattle ranch.
Armed with historic photos of desert ranches, Hu pitched his ideas to the committee, ultimately winning approval to contrast the neutral cement board siding and western sandstone with brilliant white roof eaves and window trim. Crisp white millwork likewise defines the covered front entrance, which is set off by pale blue door. “It’s a nice arrival point,” Hu observes.
It also sets the tone for what’s to come: calming interiors with classic touches—such as custom millwork and a marble fireplace—that nod to the clients’ desire for a casually elegant sanctuary. “We wanted it to feel warm and welcoming,” explains the wife.
With that in mind, Kim and Kathryn selected a bright, cheerful Sarah Otts oil painting as a greeting in the foyer. “She fell in love with this piece,” Kim says of the wife’s reaction to the colorful abstract. “It’s just happy.”
For the sanctuary-esque vibe that the owners desired, the designers chose to integrate shades of blue throughout. A blue tête-à-tête in the adjacent living room and the hand-painted flowers upon a neutral wallcovering in the dining room both nod to the owners’ classic leanings. But the fresh color keeps it casual enough for the rooms to feel family-friendly (which is necessary, as there are two children and a golden retriever running around). The palette flows into the kitchen, where doors painted in a muted blue-gray color pop against the creamy perimeter cabinetry, quartzite counters and hand-tumbled white subway backsplash. “It all flows and works together,” Kim says.
The bedrooms are no exception. Designed with the wife in mind, the room’s pale wall-to-wall carpeting and a neutral grass-cloth wallcovering “add such warmth,” Kim muses, while also highlighting the white millwork and peaked wood-beamed ceiling. And, while the team may have been thinking of the wife’s preferences, the husband enjoys the restful space just as much. “He drinks coffee in the corner chair in the bedroom every morning,” the wife says. “It’s a beautiful place to watch the sunrise.”
But the home is not just meant to be a respite for its owners. The clients wanted their guests to feel just as comfortable, so the team created a first-floor guest suite, complete with a private patio. “It feels like the chicest hotel room,” notes Kim.
Accessible from just about every room, the exterior spaces are just as breathtaking. The living area opens to a spacious covered patio complete with areas for living, dining and cooking. A verdant patch of grass frames the placid blue swimming pool, which has an integrated hot tub with picture-perfect mountain views.
With such a plethora of areas to spread out, these outdoor spaces have proven to be some of the most well-used spaces. During this time of avoiding indoor interactions, the ability to enjoy socially distanced outdoor gatherings (even setting up a movie screen so the kids could enjoy their favorite popcorn thriller from the water) has proved to be a life saver. “Even these minimal and simple interactions give you the fuel to go on,” the wife says. “These spaces have worked overtime.”
“With ceilings reaching over 20 feet, the goal for this space was to make the room feel inviting,” says designer Kim Scodro of the entry to this Scottsdale home she designed with architect Bing Hu. To that end, she installed a colorful abstract artwork by Sarah Otts above an Asian-inspired Hickory Chair console.

