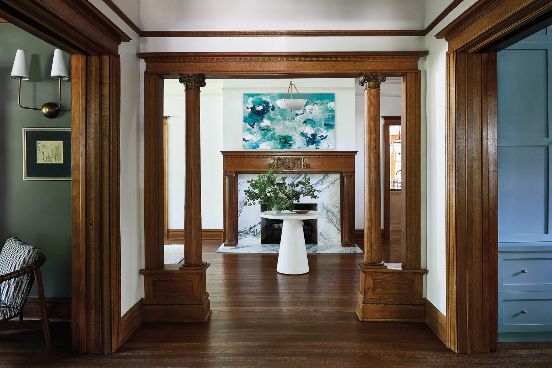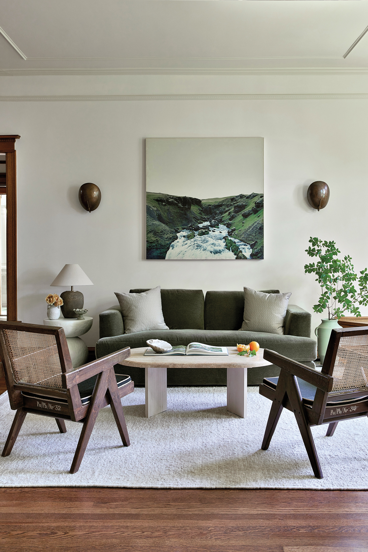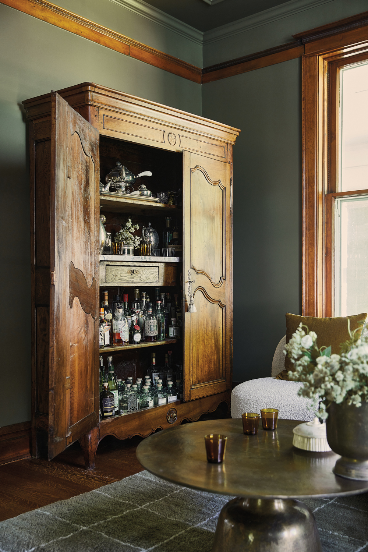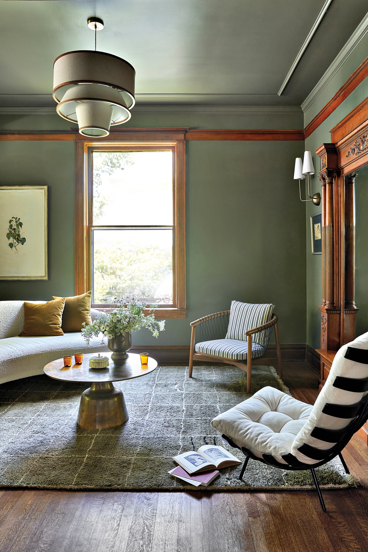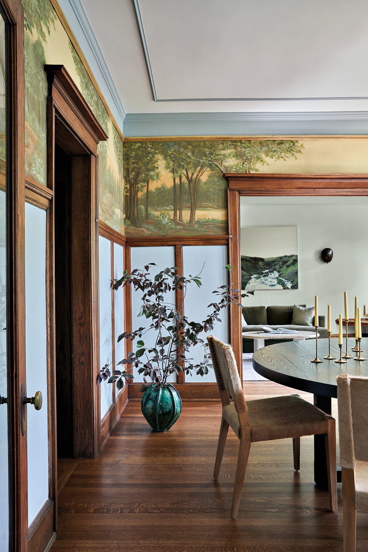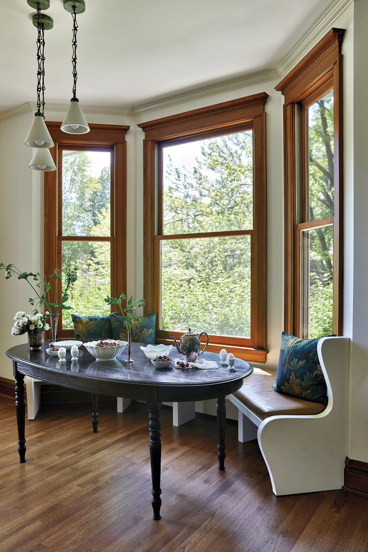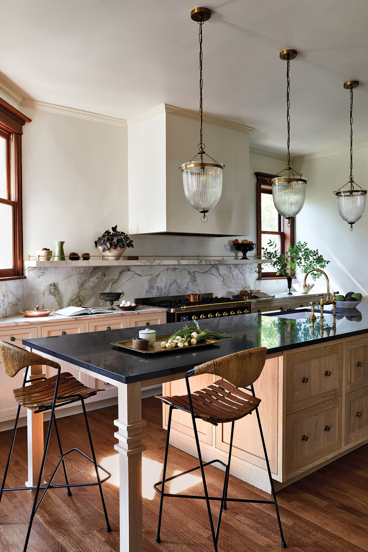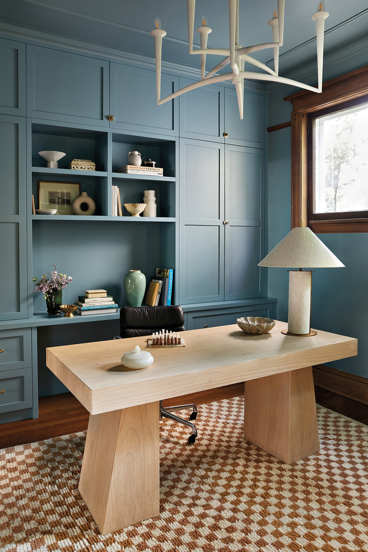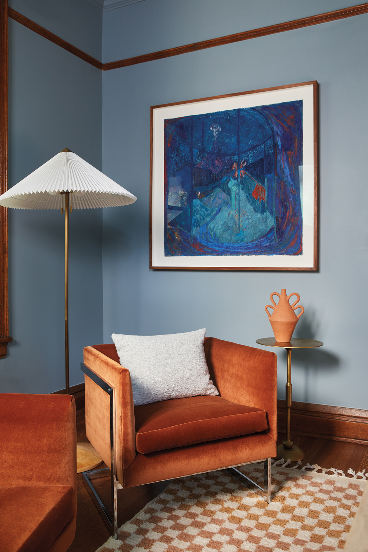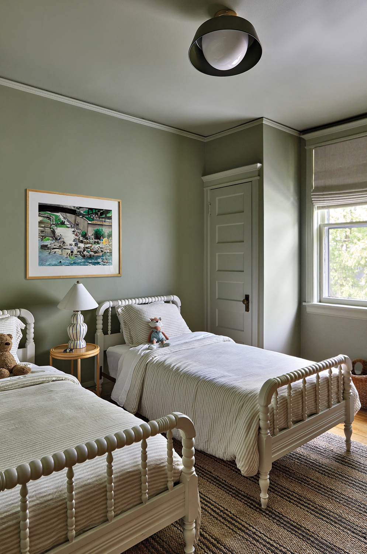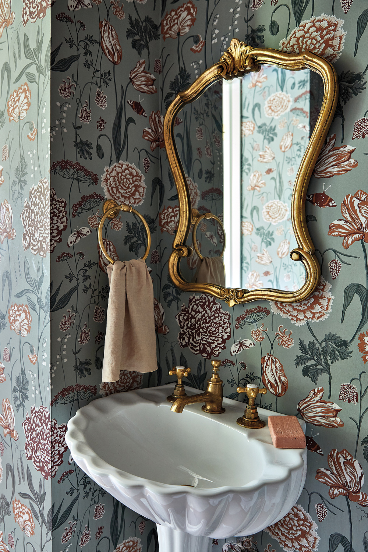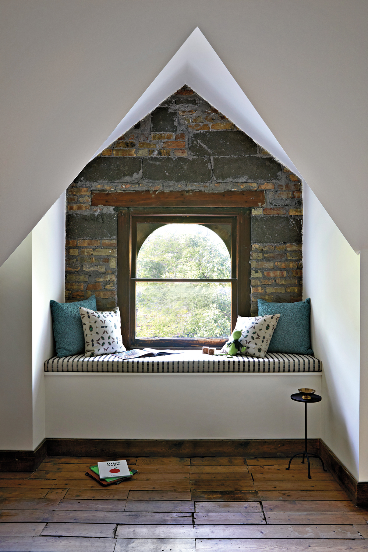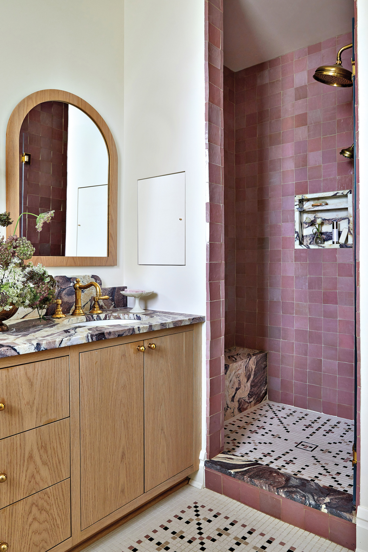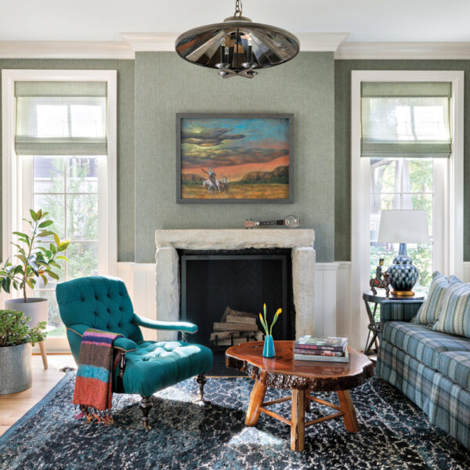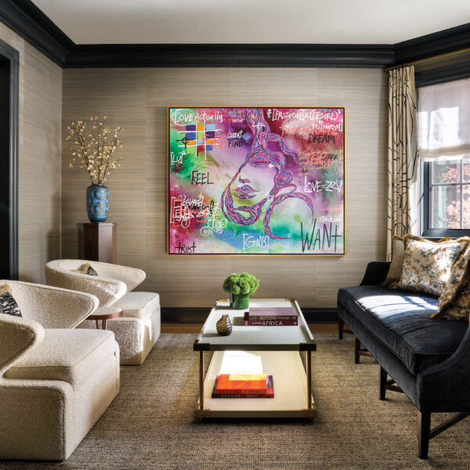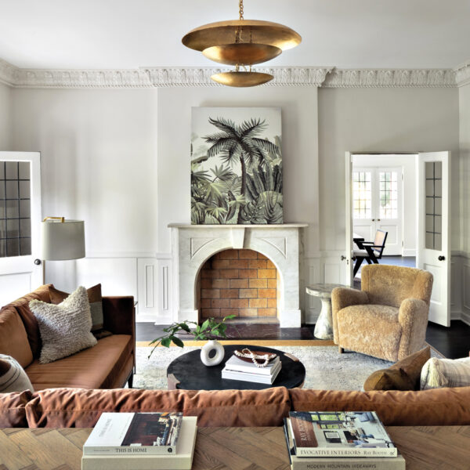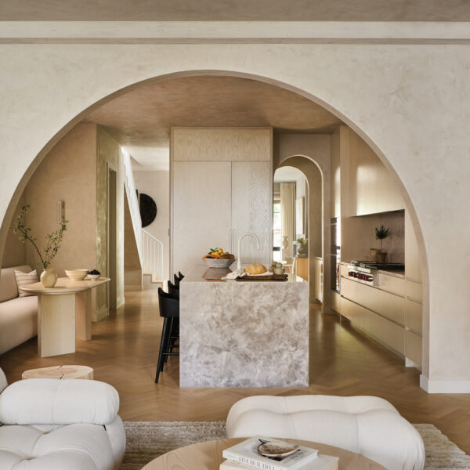Old homes—with their thoughtful architectural details and charming quirks—have a way of capturing hearts, including those of one couple who fell in love with a historically designated 1906 Wilmette Victorian. While they weren’t originally looking for a century-old abode, “the bones of this place, the history and the woodwork had me excited,” the wife says. “We loved that it had character, but we could put a modern twist on it.”
Enter designer Caroline Turner, whom the homeowners entrusted to help them turn the dwelling into a comfortable, contemporary space that would better serve their young family while maintaining the historical appeal that attracted them in the first place. “They purchased the home with the intent of being good stewards,” Turner muses.
But before work could begin, the couple set one main stipulation for the renovation: “They said we could not paint any of the existing wood,” Turner says. “Honestly, I was a little terrified.” But the designer rolled with the request and found that the warm brown trim enhanced the doors, windows and case openings throughout the three-story house. And though it went unaltered, Turner was still able to accent the original woodwork with contemporary touches. See the foyer fireplace’s hand-carved mantel, which is now paired with a marble surround. Such modern juxtapositions “freshen up the space,” Turner notes.
Another important feature to be preserved was the scenic mural running along the upper third of the dining room walls. Turner took utmost care to protect it, checking regularly to ensure it wasn’t damaged and using it as a touchstone when choosing the room’s color—stony blue with hints of silver. “My job was to make it sing,” she says of the painting.
The shade worked with Turner’s palette of warm blues and greens found throughout the first floor—a scheme that initially gave the wife pause. The couple’s previous homes were “very white and modern,” the wife says. “Caroline had a different vision. The more time I spent working with her, the more I trusted her.” Accordingly, a soothing blue now coats the custom built-ins in the wife’s office, while a deep green envelops the music room, where the couple enjoys relaxing once the children have gone to bed. The latter is one of Turner’s favorite spaces. “It’s the perfect spot for them to retire to when having friends over,” she says.
In outfitting the rooms, Turner took care to incorporate pieces from the couple’s collection of iconic midcentury furnishings, including a set of Pierre Jeanneret chairs in the living room as well as a pair of Milo Baughman chairs in the wife’s office. She then filled the gaps with a mix of new and other vintage items. For art, she turned to the multitude of works painted by the husband for a personal touch.
While structural changes weren’t necessary in most of the living spaces, the bathrooms and kitchen required full gut renovations, for which Turner worked with general contractor Omar Muñante. Color became a driving force in the refresh of the bathrooms, particularly the primary bath, where Turner lined the shower walls with rose-hued zellige tiles and used a Calacatta Viola marble with swirls of aubergine and plum—discovered on a client-designer jaunt to a stone yard—for the counters. In the first-floor powder room, a green-and-pink floral wallpaper makes for a whimsical jewel-box space.
The biggest transformation, however, occurred in the kitchen. Cherrywood cabinets and an awkward peninsula were replaced with white oak cabinetry and a 15-foot-long island topped with quartzite. “Wherever children will be touching, we opt for quartzite, which is stain- and chip-resistant,” Turner explains. The perimeter counters, on the other hand, are a classic Calacatta marble. In line with the historic nature of the home, the porous material will etch and patina over time. “It’s a living finish,” the designer says.
Though rehabbing a centenarian abode was quite the undertaking, the couple has no regrets. “We were not setting out to find a big Victorian home,” the wife says. “We ended up here, and we absolutely love it. It’s so warm, comfortable and incredibly beautiful.”

