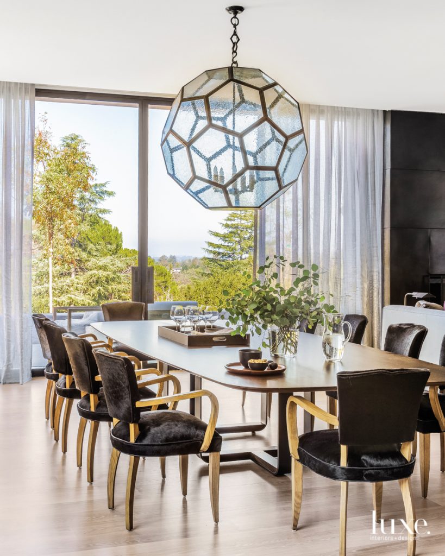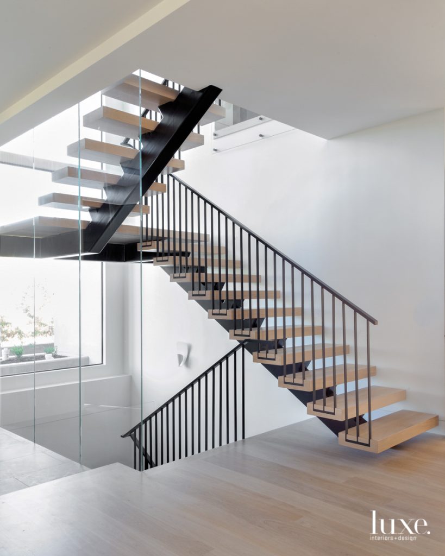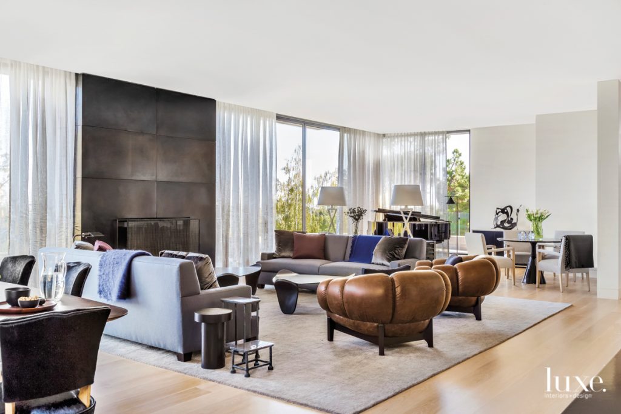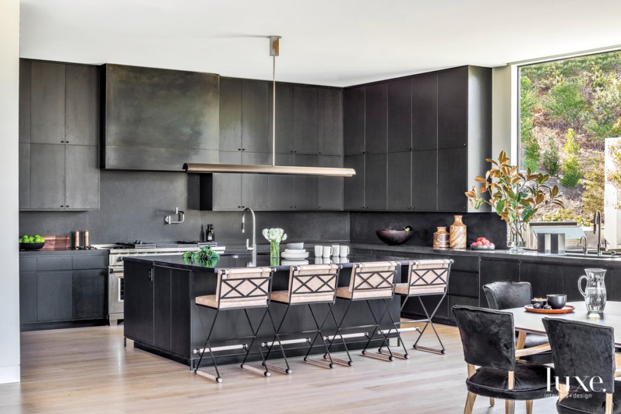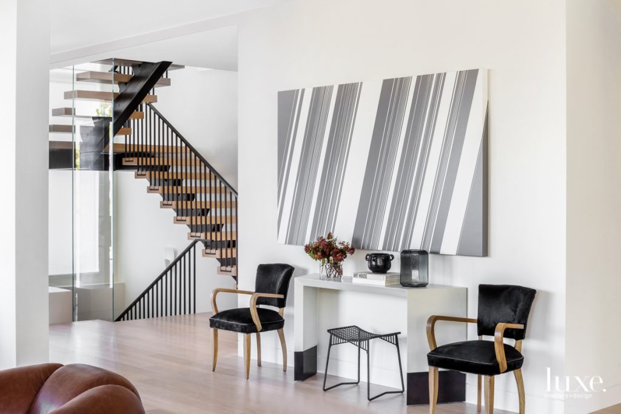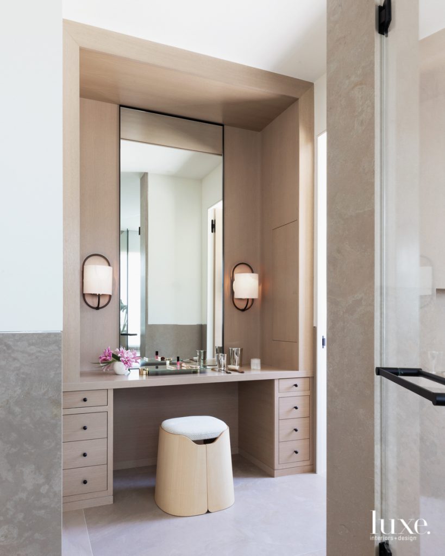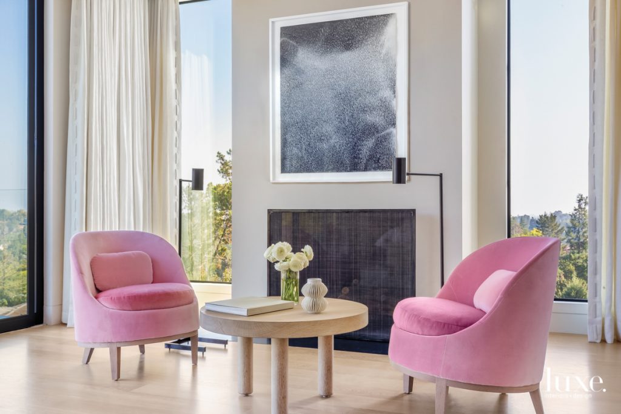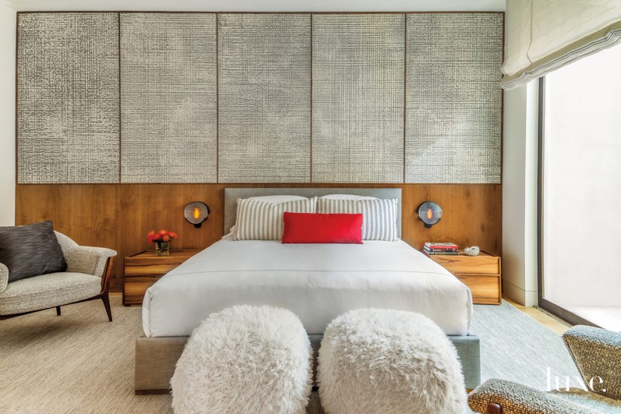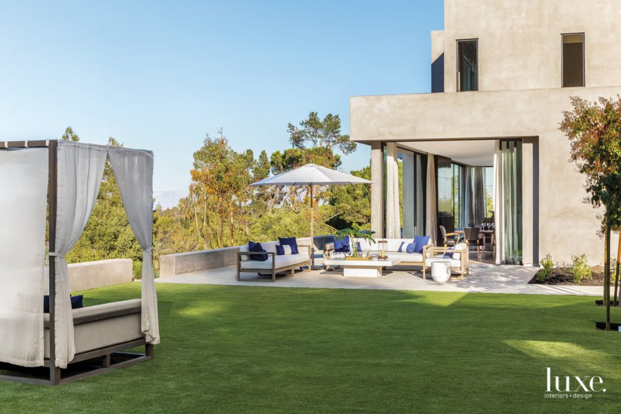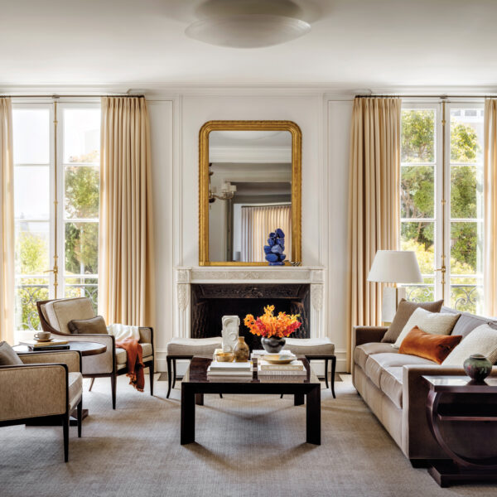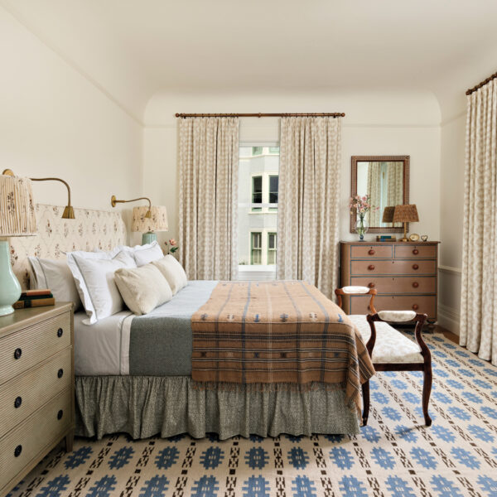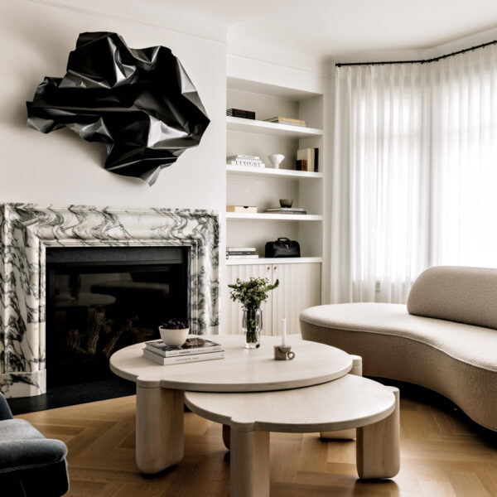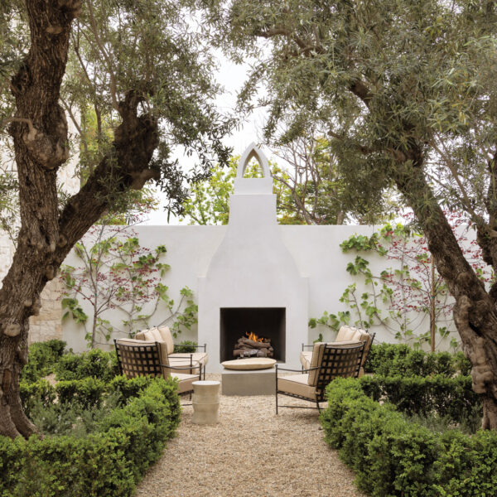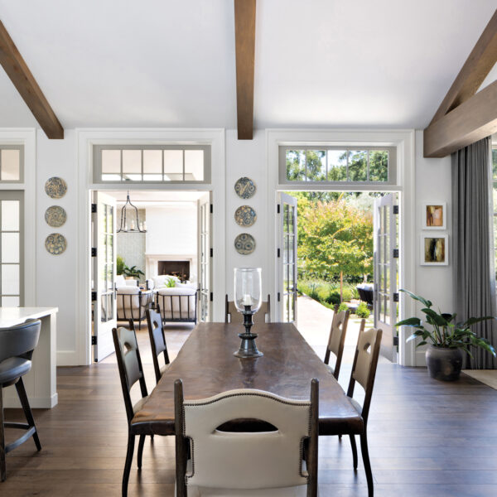After moving into their Los Altos Hills home in California, Alex and Reina Rampell hosted a fundraiser for the local Jewish community center, where they served up colorful platters of sushi with sake on the side. The event represents a perfect merger of Reina’s Japanese and Alex’s Jewish heritages. “There are actually many commonalities in our cultures–and when we built this house having things that are personal to us was very important, and reflecting my background was very important to me,” Reina says.
Having met in Japan when Alex was a visiting student from Harvard (a move that precipitated the couple ending up at Harvard together) the Rampells were seeking more space for themselves and their two young sons when they purchased a lot and existing architectural plans in this Santa Clara County enclave. After a friend introduced them to interior designer Heather Hilliard, they arrived at their initial design meeting with a tattered copy of a magazine article featuring a modern house that somewhat represented their minimalist design sensibilities.
But working from scant and vague information is not the way Hilliard rolls. Instead, each project begins with a 15-page questionnaire to determine lifestyle, aesthetic and budget components, followed by meetings where “we discuss everything from travel experiences to how many pairs of shoes they have, ” she says. Her exhaustive research revealed Reina’s cooking prowess and preference for blue, pink and red; Alex’s desire for an indoor squash court; and a joint love of entertaining necessitating a dining table to seat 12. Other key needs: a place for visitors to remove shoes when entering the home, a connected tub and shower room (“In Japan you wash yourself before you soak,” Reina explains) and a place of honor for 100 woodblock prints depicting towns along the train route from Tokyo to Kyoto (a gift from Reina’s parents).
Initially, Hilliard stepped in to oversee the finishes while collaborating with builder Shawn Owens on minor space modifications like enlarging the great room and tucking the kitchen in an alcove so it was no longer visible from the entry. Similarly outside, Hilliard teamed with landscape architect John Aldrich on re-siting the pool from the middle of the yard to the side of the house. “I don’t like seeing a pool centered on the living room, so we moved it so you look at grass and trees while in this space,” says the designer.
When the aforementioned woodblock prints came into play, it was the colors that took center stage. “Black and indigo are dominant in the prints,” notes Hilliard, who framed the pieces and hung them in a grid-like style in three distinct parts of the house, and then used their hues to establish cohesiveness. On the main level, for example, blackened rolled steel on the fireplace and jet-black hair-on-hide fabric for the vintage dining room chairs pick up the ebony hues, while accent pillows and a striking sapphire-colored painting by Sara VanDerBeek hanging above the living room’s game table reference the blues. In the kitchen (which is detailed down to the last cheese slicer) dark rift-sawn oak cabinets, absolute black granite counters and deep indigo colored lava stone on the island extend the palette.
In this family everyone plays the piano, so placing one in the commodious sitting area was the first thing on the furniture plan. A pair of custom Jean-Michel Frank-style sofas are intentional and timeless elements, while leather baseball-mitt-like chairs and a pair of gently swooping coffee tables soften the linear architecture. About the chairs, Reina notes, “The more you touch them, the better the leather becomes. They are like living things.”
On the upper level, the wife’s affection for pink plays out in the master suite with rose-toned Pierre Frey fabric on a pair of chairs. “I think it’s whimsical to use pink in a master suite,” says Hilliard, noting the sculpted whipstitched linen sconces flanking the bed are equally evocative. Meanwhile a dash of red is a wake-up call in the otherwise serene guest suite where the handmade paper panels and a low platform bed are nods to Reina’s heritage. “Her parents come for extended visits, so there is also enough floor space for the tatami mats they use for exercises and napping,” she adds.
Beyond providing a comfortable, contemporary environment and referencing her clients’ heritage, Hilliard points out the surroundings also jibe nicely with their here-and-now personas. “I think people should look good in their interiors and the colors and atmosphere perfectly suits them,” she notes. “I know Reina looks great in this home.”

