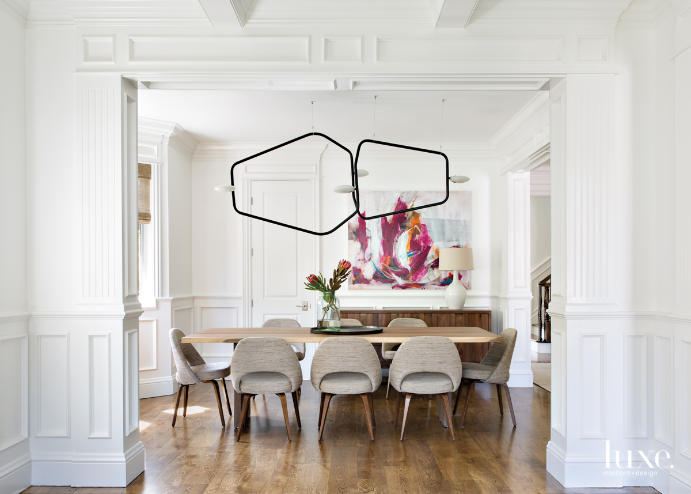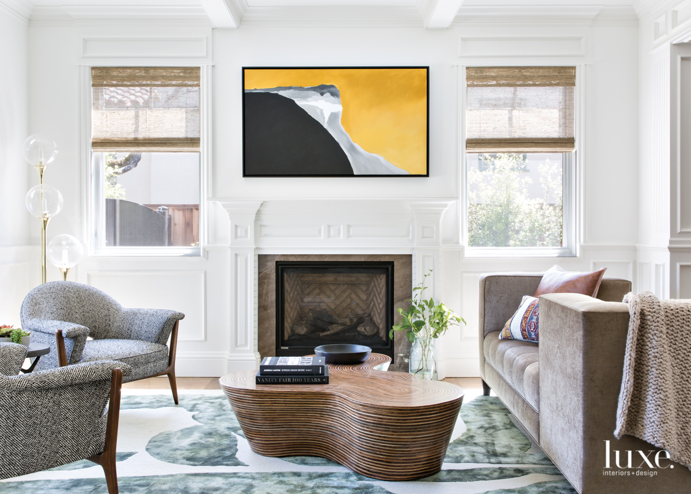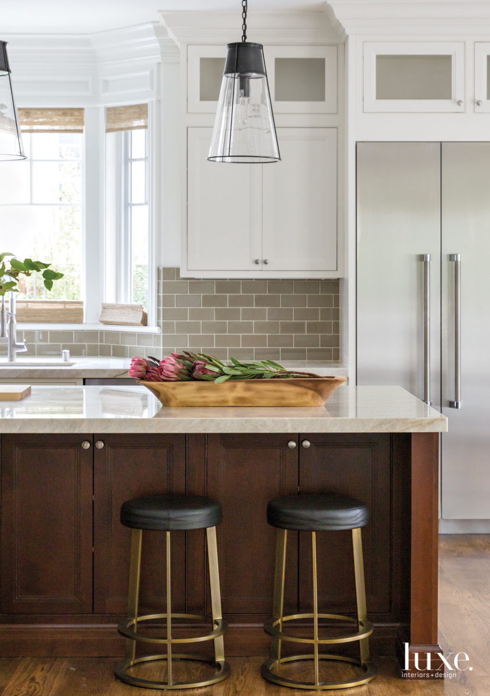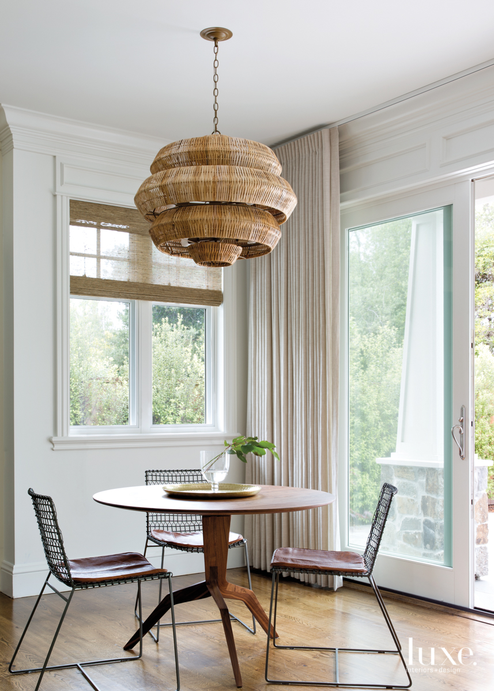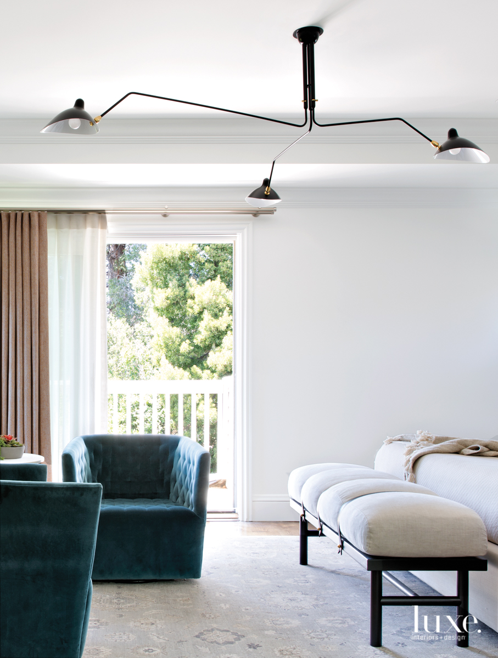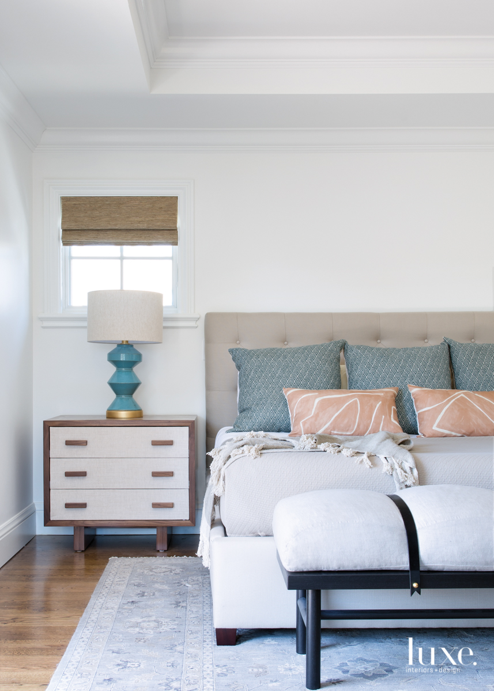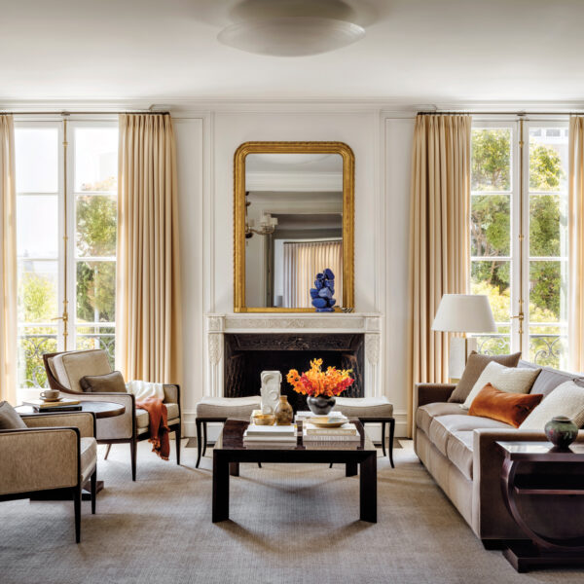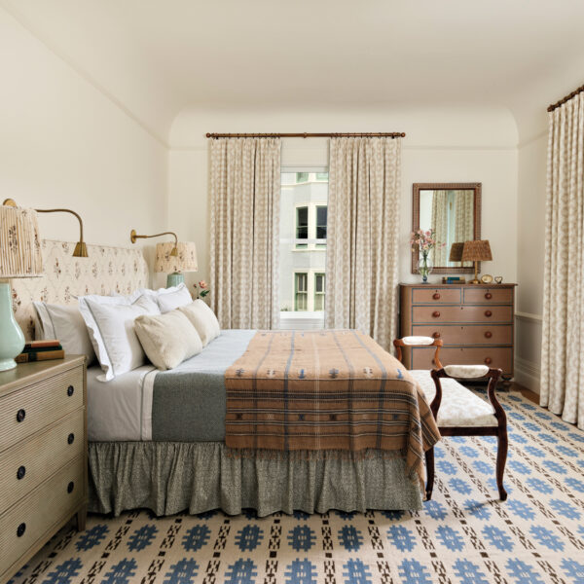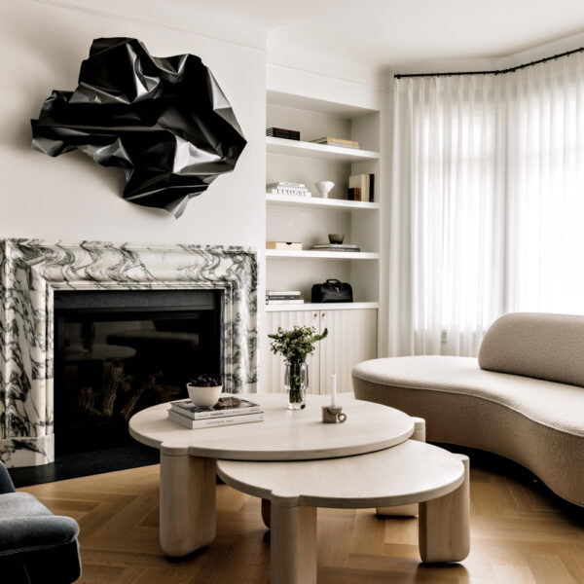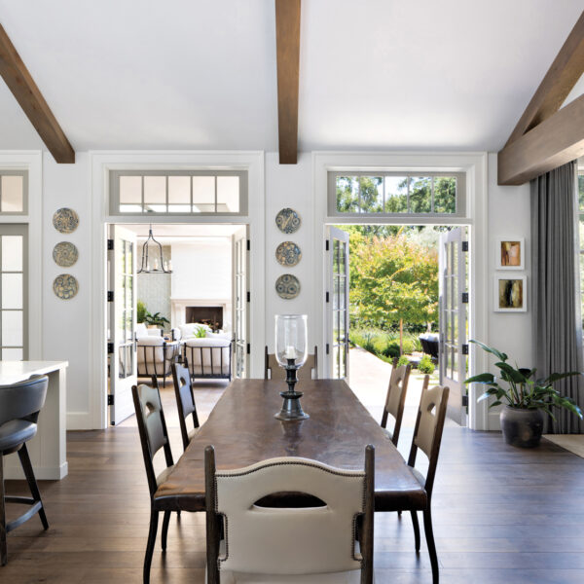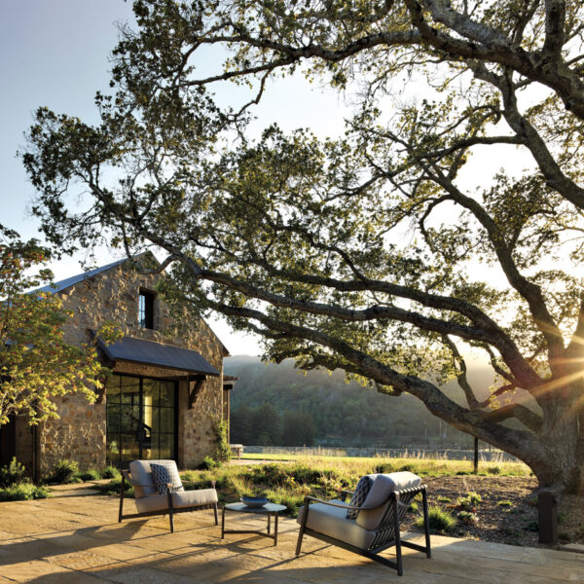Ed and Nancy Riojas’ 6-year-old son calls their home “the watermelon house” because he was delighted when a real estate agent served his family the brightly colored fruit during an open house. The moniker is still apt, due to a remodel by interior designer Jaclyn Christensen that gave the Craftsman-style home a sunny, summertime spirit by pairing seemingly unrelated elements for a charming effect. In a departure from the urban-chic design her firm incorporated in the couple’s previous San Francisco condo, Christensen paired the Burlingame home’s classic architecture with edgy modern interiors that, despite their grown-up elegance, are thoroughly family friendly.
“Interior design is all about how you want your spaces to feel. The homeowners wanted to keep the home youthful but also represent that they’re adults now,” Christensen says. “To get there, we paired traditional details with a fun, midcentury feel.” She started by painting all the walls white. “I wanted everything to be one color, so you read the architecture first and the furniture becomes almost an accessory,” she says. “That frees us up to get more creative with other pieces like lighting and art.”
Christensen then swapped out the home’s existing lighting for dramatic fixtures she’d long been eyeing: a sinuous black-metal chandelier over the dining table and the spider-like pendant in the master bedroom. “These pieces add architecture to the space, and everything else trickled down from there,” she says. “The clients didn’t want to have anything too serious. This embodies their playfulness.”
The owners first discovered their love of statement lighting when it was incorporated into their previous condo. “A light fixture is one of those things you take for granted, but it can really transform a room if you let it,” Ed says. “Even if you don’t notice it, it adds to the overall ambience.”
Coming from a small condo to a much larger home, the couple also got to indulge their love of art. With Christensen’s assistance, they purchased several colorful abstract works via Keenlee, an online art consultancy. “It’s a reflection of their fun personality, and it’s a juxtaposition against the simplicity of the furnishings,” Christensen says. And though the lines of the furniture are sleek and simple, they make no less of a statement. The couple’s first furniture purchase set the tone: a vintage rocker in the family room, reupholstered with a moss-green seat and a graphic black-and-white back.
“It created a moment in the corner of that room,” Christensen says, noting that a gallery wall of prints forms an artistic complement to the chair. “I always try to go another extra step: How can we make something even more special, even more different?” Likewise in the bedroom, she commissioned custom bedside tables with drawers whose fronts are covered in the same creamy linen as the main-floor draperies. “Adding those little details, those special moments—it feels so decadent,” she says.
Nevertheless, Christensen ensured that everything could stand up to the couple’s young son and daughter. The white sectional in the family room? “Freakishly durable and treated,” she says—like all the upholstery fabrics she chose. In the dining room, she selected a simple plank-wood table. “It can get nicked, dented and banged,” she notes. On the flip side, the walnut sideboard the designer commissioned, which gets less use, is more refined and a piece she calls a future heirloom.
Another memorable bespoke element is for kids only: a San Francisco-themed mural on a white-board surface that turns a wall of their playroom into a life-size coloring book. “We knew we were going to miss San Francisco, so we wanted a reminder of where we were living before,” says Nancy.
Now that they have more space in Burlingame, the couple is able to entertain on a larger scale, which was a factor in decorating the living room. The armchairs are upholstered in a natty fabric that resembles men’s suiting, while a wool-and-silk rug shimmers underneath. A tête-à- tête bench connects guests mingling between the living and dining room. “It’s a really sweet conversation piece,” Christensen says. “It goes both ways, so it’s super open and flexible.” She also outfitted two guest rooms for visiting friends and in-laws, curating pieces from retail stores to evince the same high style that’s found throughout the rest of the house. “It’s one of my favorite things to do,” she says. “Mixing and pulling from these different sources, that’s where the magic can happen.”
When the Riojas’ purchased the home, they were so excited about making it their own they called Christensen and the IDF Studio team before they even had the keys to the front door. Now that the project is complete, they are experiencing a satisfaction akin to a slice of watermelon on a hot summer’s day. As Nancy says, “There’s not a day that goes by that we don’t look at each other and say, ‘We love this house!’ It makes us so happy.”

