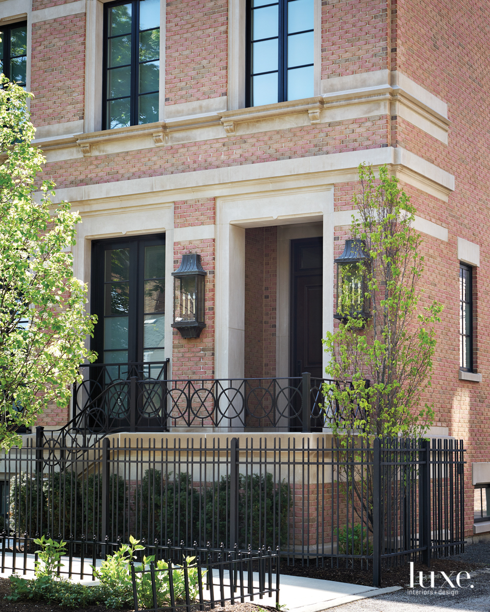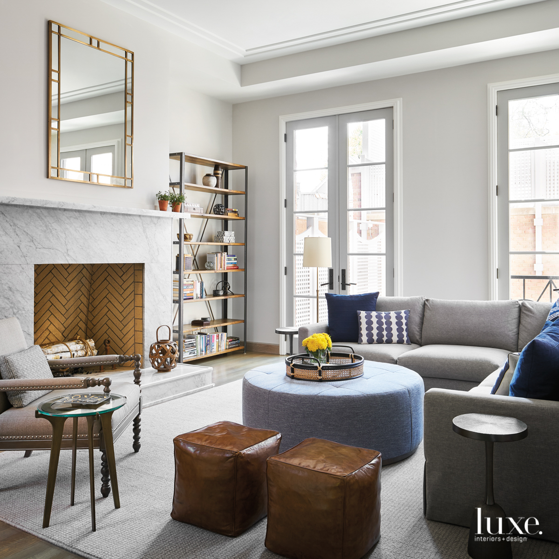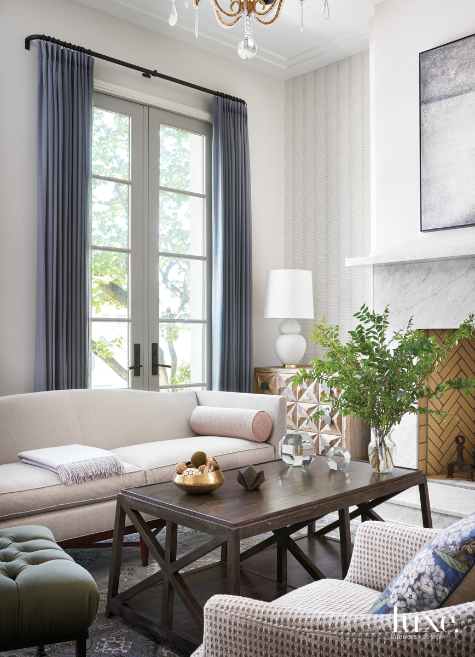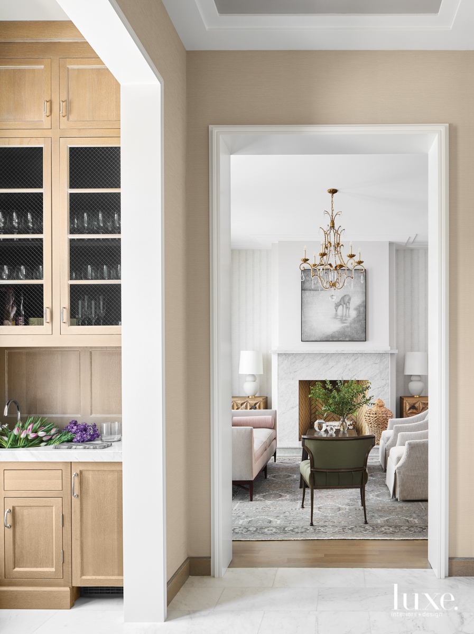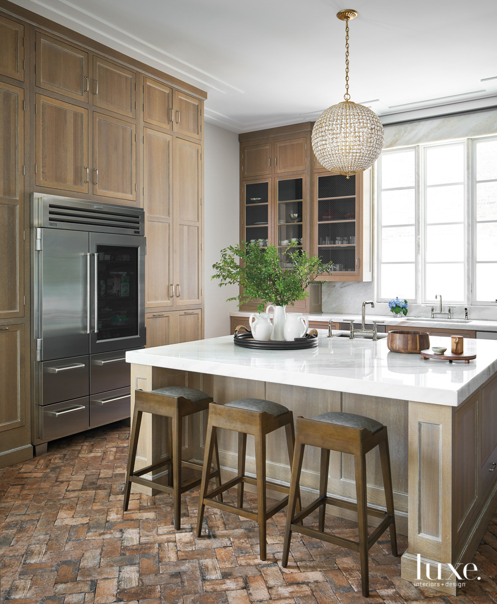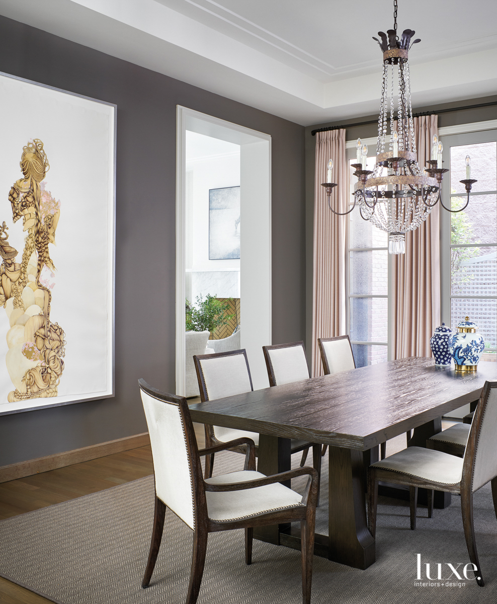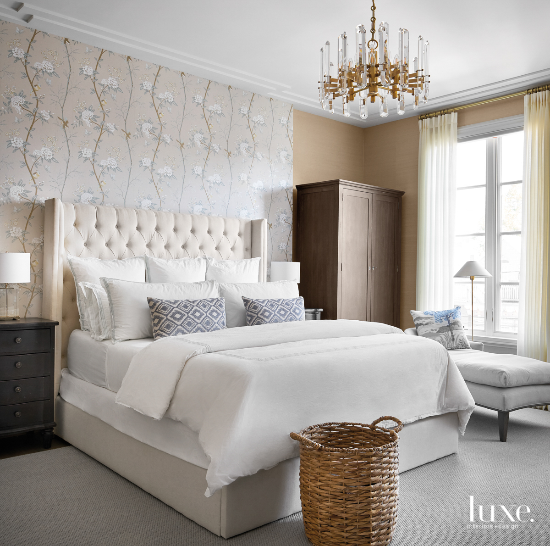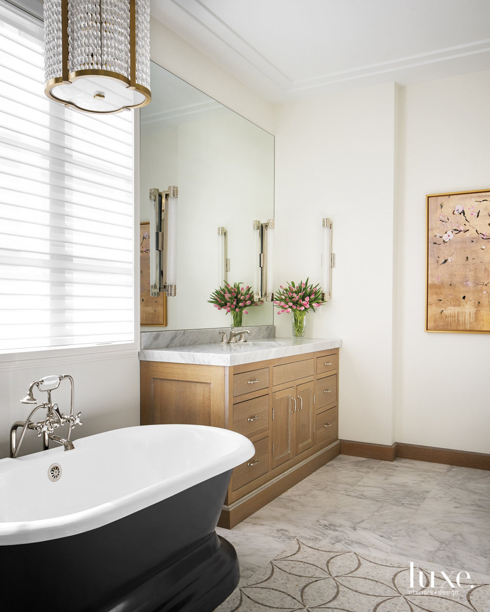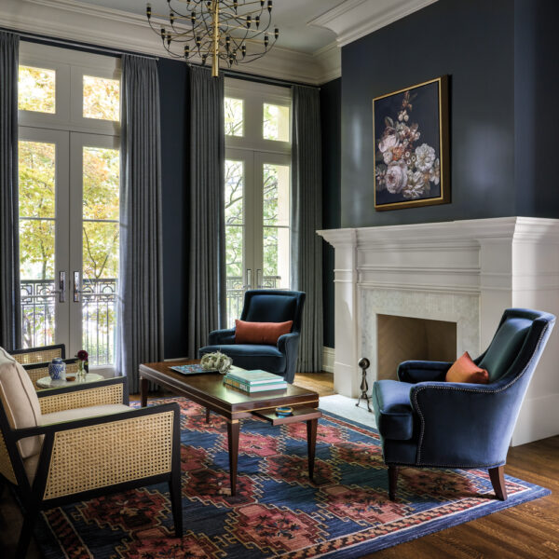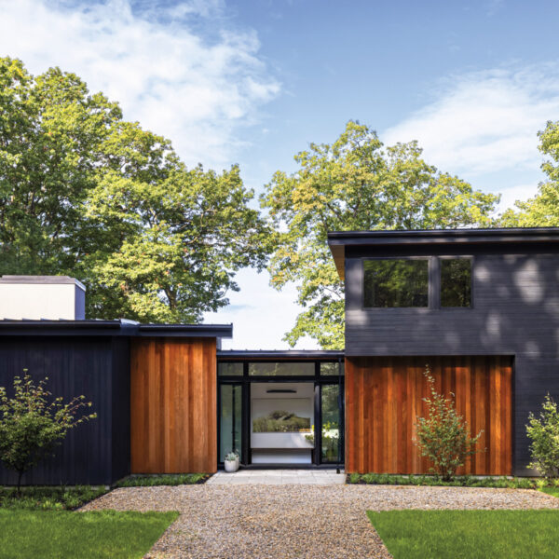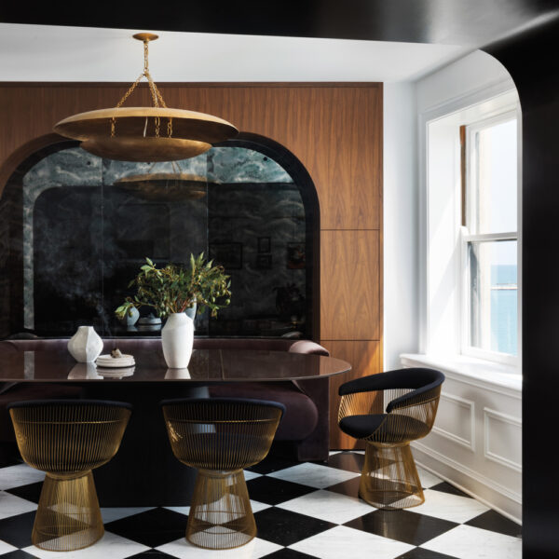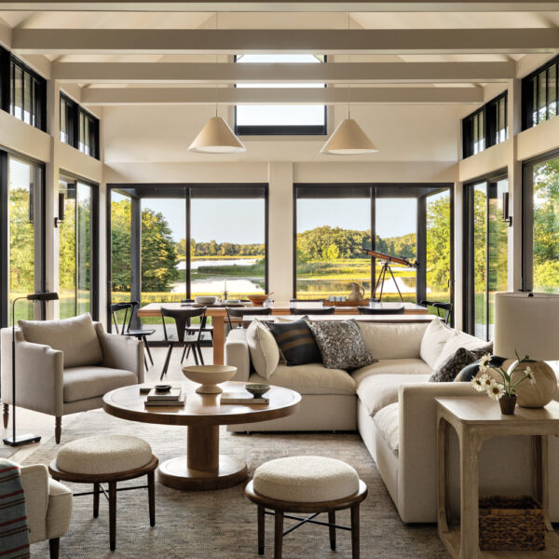A traditional home filled with crystal chandeliers and lush furnishings may feel like an unexpected choice for a young family with a baby on the way. Yet that was Camie and Joon Park’s vision when they moved with their 10-year-old son into a sweeping single-family home tucked away in Chicago’s trendy Bucktown neighborhood. With clearly defined rooms and dramatic 12-foot ceilings, “The home is formal in terms of architecture,” notes designer Dan Rak, to whom the couple turned to balance their desire for elegance and a family-oriented home. “It’s a very square, right-angle kind of house.”
The couple fell in love with the property’s classical proportions and unique materials, such as the reclaimed brick veneer floors in the kitchen. “It’s a very Chicago-specific material, so we knew we wanted to let that detail shine,” says the designer. When it came to the decor, however, the family was mostly starting from scratch. “We added a ton of wallcoverings and decorative lighting that took a very basic envelope and personalized it,” says Rak. Camie and Joon gravitated toward pieces that felt equally as classic as the home, so the design, Rak says, “needed to embrace the architecture without sacrificing the livability of the house.”
Preserving the traditional layout, Rak balanced form and function by dedicating more formal spaces to the front of the home, while the rear is geared toward more casual, family-oriented living. Delineating these zones for play became essential once the couple’s newborn daughter arrived in the middle of the design process. “We wanted to allow each space to serve whatever its intended audience needed,” he explains. “They were okay with not having every room be kid-friendly as long as the house served their family overall.”
Rak invited some grandeur into the front living room with modern twists on decorative motifs, from the silvery patterned area rug to the subtly striped wallpaper framing the marble fireplace. The softly curved silhouettes of the couch and accent chairs also add a note of gentility. A gilded chandelier with crystal accents provides a crowning touch that helps play up the formality of the room and occupy the volume of the space.
In contrast, plush performance fabrics carved out cozy intimacy in the rear family room, featuring an L-shaped sectional perfect for curling up by the fire and a velvety area rug where the baby can claim her own playful domain. A generous upholstered ottoman centers the space, providing that perfect “throw-up-your-feet moment,” says Rak. “This room is where they are going to spend most of their time, so we made sure that we did all soft edges, in textiles that would stand up to heavy use from the kids.” A timeless palette of creamy neutral hues provides seamless continuity from the formal to the familial. “All the rooms open up to one another, so we wanted to keep these spaces feeling consistent,” notes the designer.
At the heart of the home, however, Rak departs from this airiness for a little more drama in the deep gray dining room. The space “gets the least amount of natural light in the home,” he explains. “So we decided, as opposed to fighting to make it this light and bright room it was never going to be, we would let it become a more moody space.” Topped by an expansive tray ceiling, the large dining area also required pieces with decorative heft, achieved with the couple’s massive mixed-media piece by Colleen Sanders—a friend of Joon’s since high school— and another glittering crystal chandelier. Grounding the space is a grand dining table, a special request from the couple. “They’re big on entertaining, so they wanted to maximize how many people they could get around the table for the holidays.”
Additional unconventional color cues and patterns continue in more private realms of the home, where “we could take a little more liberty with bolder strokes,” says Rak. These notes come courtesy of romantic botanical wallpaper prints: jewel-hued hummingbirds in the powder room, climbing blossoms in the master bedroom, and pastel butterflies in the nursery. “These are in an overall traditional style but with a contemporary take,” the designer points out.
Filled with these genteel details, room by room the project marked a refreshing refocus on what a home can look like for a young family. “I feel like everything today is becoming really casual, which I love,” says Rak. “But this house called for a very classic style of decoration. It was exciting to get to do that and to be a part of seeing their family grow.”

