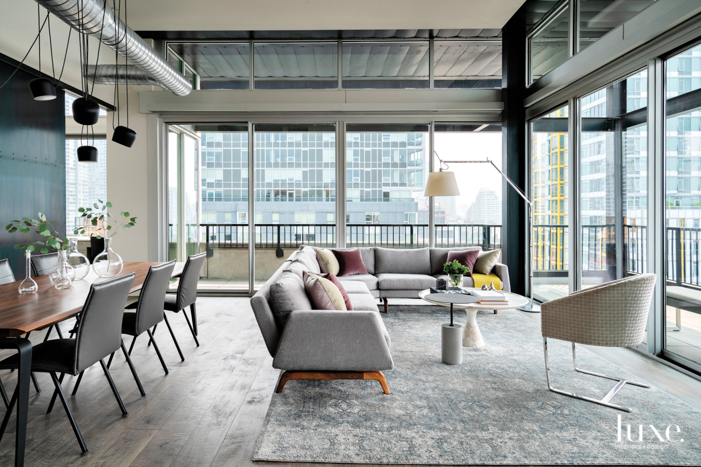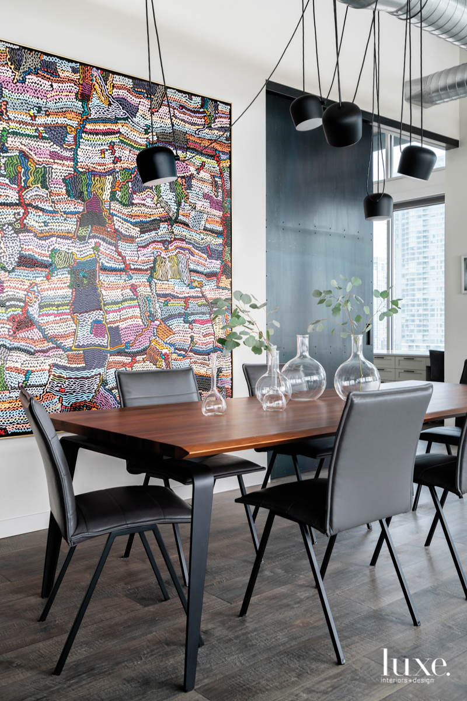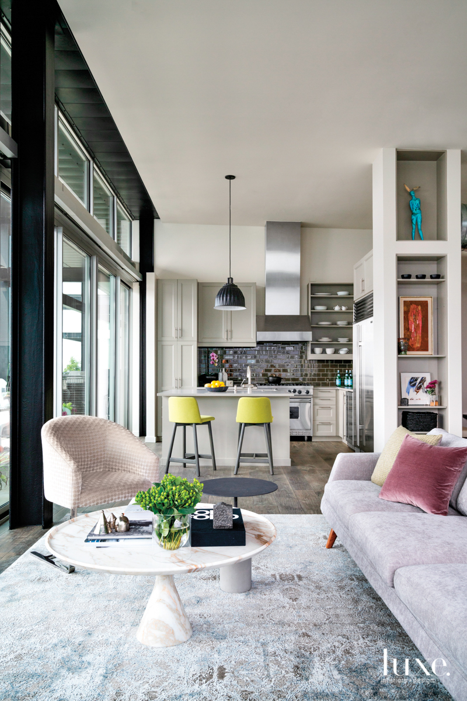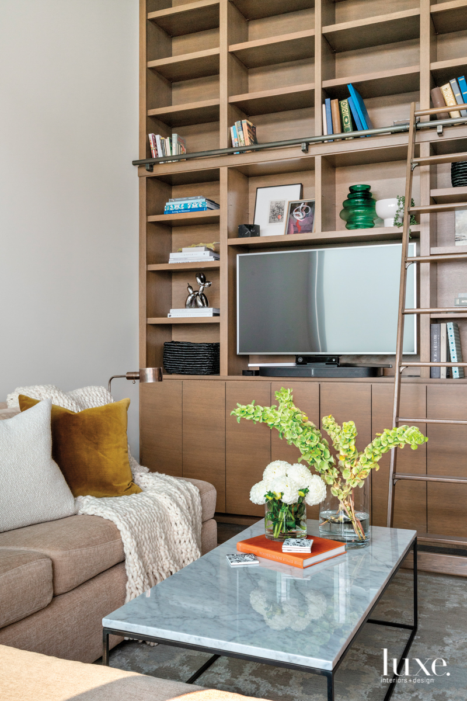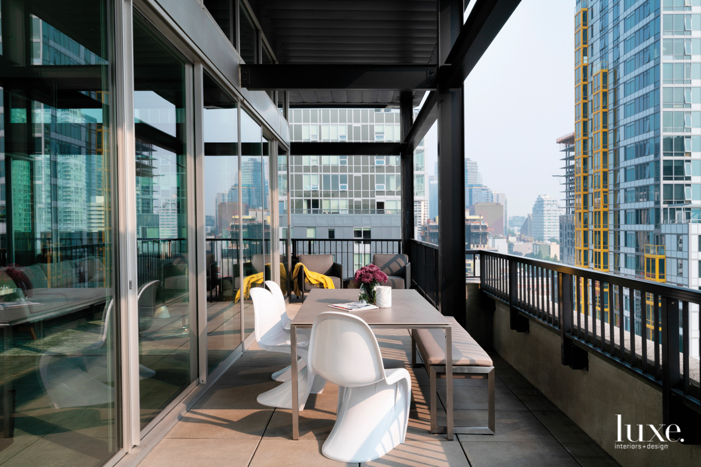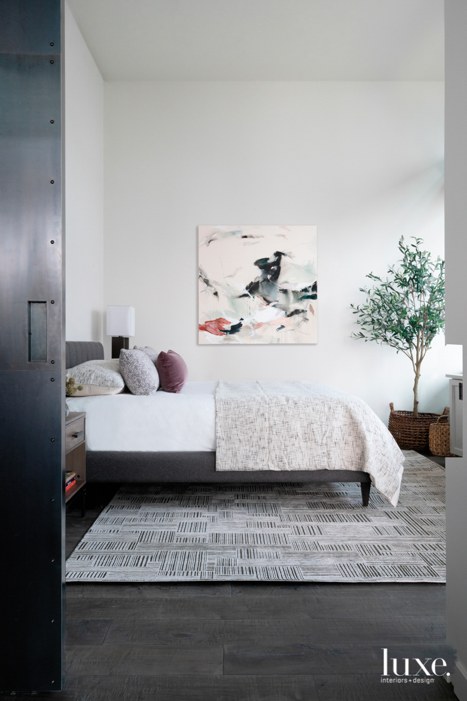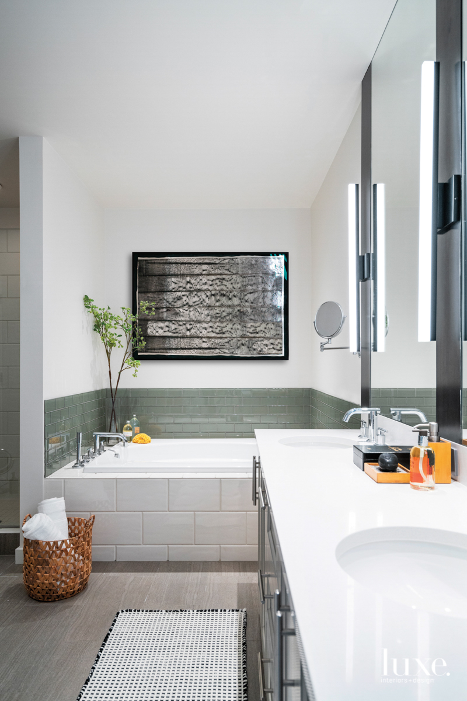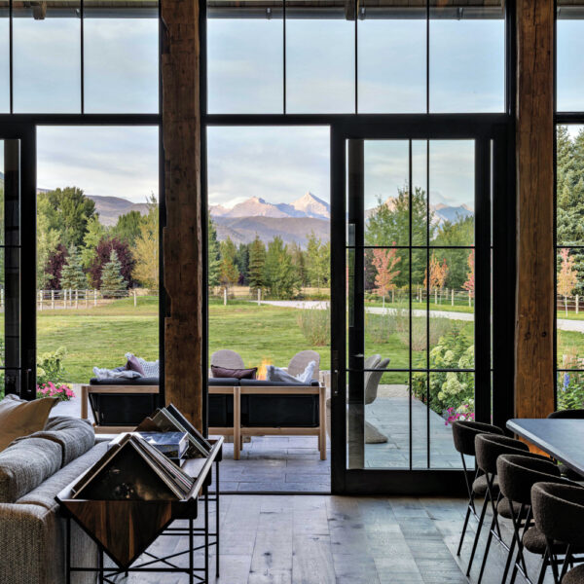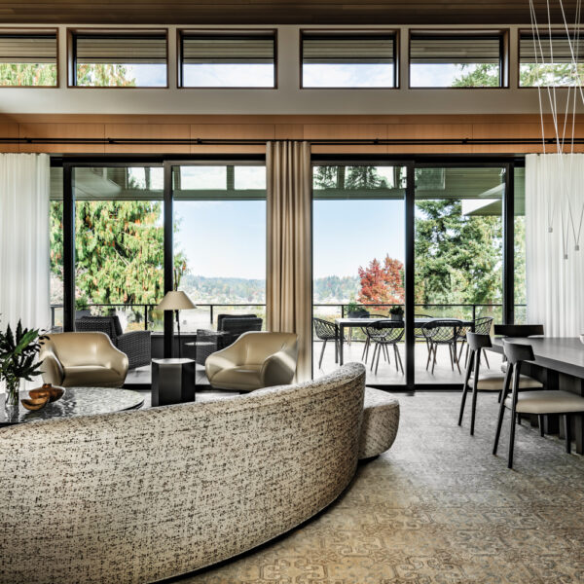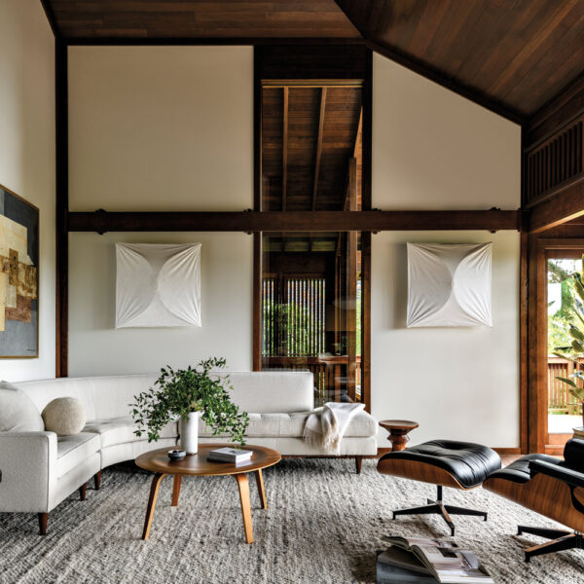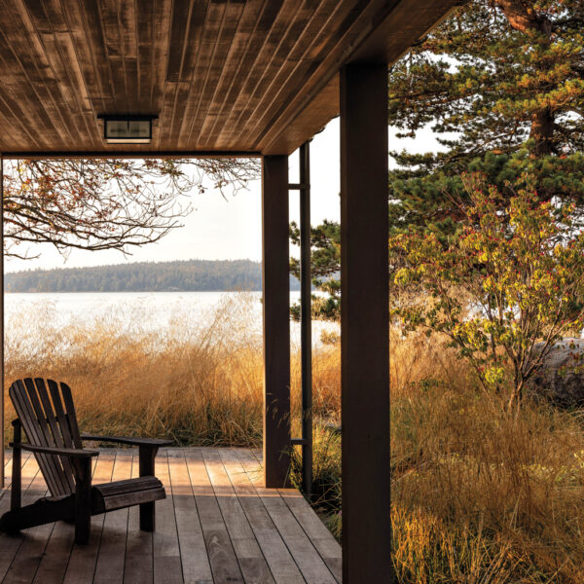On first stepping into the Seattle penthouse that would eventually become their city home, Mia Doces and Mike Harrington saw dark wood, mustard-colored countertops and shiny bamboo floors. But they also saw a wraparound balcony with views of downtown and Elliott Bay, and edgy interior architecture complete with concrete walls and exposed ductwork. “It’s meant to be a modern urban loft, and the previous owners had just gone in a different direction,” says Mia.
While suited to the previous owners’ tastes, “It just didn’t jibe with the overall aesthetic of the building and the unit itself,” says designer Whitney Maehara, who renovated it with her recently retired partner Nancy Burfiend, general contractor Paul Vassallo and project manager Steve McGaw. But the potential of the apartment was easy to see. The floor-to-ceiling windows and expansive outdoor space—“one of the largest decks that I’ve ever seen on a condo,” notes McGaw—were selling points unto themselves.
The couple turned to Maehara and Burfiend, who had come highly recommended by friends, to reconceive the interiors—and to mediate between the couple’s divergent aesthetics. For Mia, it was important to showcase their modern art collection, which includes pieces inherited from her father by Northwest notables. Mike, though, was worried it about it feeling too impersonal. “My husband said, ‘I just don’t want to feel like I’m living in a museum,’ while I said, ‘Are you kidding? That’s exactly what I have in mind,’ ” she laughs. Mike’s own style veers toward the traditional, as reflected in the couple’s other home in Bend, Oregon. “It was the first time he had done something modern,” says Mia. “I knew that we needed someone to broker that.”
To both emphasize the views and display the art collection to its best advantage, the designers first lightened up the finishes so they would harmonize with the ductwork and exposed concrete. “It was Mia and Mike’s intention to soften what was happening on the interior so that they could focus their views outward,” says Maehara. The walls and the kitchen cabinetry are now pale neutrals, and the new oak flooring is a gray that at once feels soft and rustic yet tracks with the home’s industrial vibe. Even the darker finishes—the backsplash tile and the metal barn door that separates the dining area from the master bedroom—feel muted.
Against this new backdrop, the artwork—and the view—shine. The entry serves as what Maehara calls the “unveiling experience.” There, a large Galen Garwood painting hangs on the wall dividing the entry and living area. “It compels visitors further in,” she says. The natural daylight spilling through from the main living areas invites further investigation into the dining room, where a stunning Alden Mason painting resides. “That piece is what we centered the design around,” Maehara says. “That was the only one we had in mind at the onset of the project.”
In a nod to the downtown vibe—and to solve the problem of lighting posed by the exposed ductwork above the dining table—the team came up with a playful sculptural lighting concept. “We didn’t modify the ductwork in any way,” says McGaw. “So we definitely had to work around it.” The team sourced a light fixture that was flexible enough to wrap around the existing ductwork. “The clients were open to thinking outside the box,” observes Maehara.
In the adjoining living area and kitchen, where splashes of color nod to the Mason piece, the outside views look to the southwest and southeast. The open feel also yields a home perfect for cocktail parties, a key factor for a couple who are avid entertainers. Hosting is even easier given that private rooms are notably separate. A media room and guest area are situated on the other side of the entry and the aforementioned barn door encloses the master suite. “I have people over a lot because it’s such a special spot,” says Mia. Special not just because of the stunning scenery, but also for the fact that it pays homage to Mia’s father and his beloved art collection. “Every time I look at the paintings I think, “Oh man, he would love to see them in here,’” she says, “because it feels like the space was just meant for them.”

