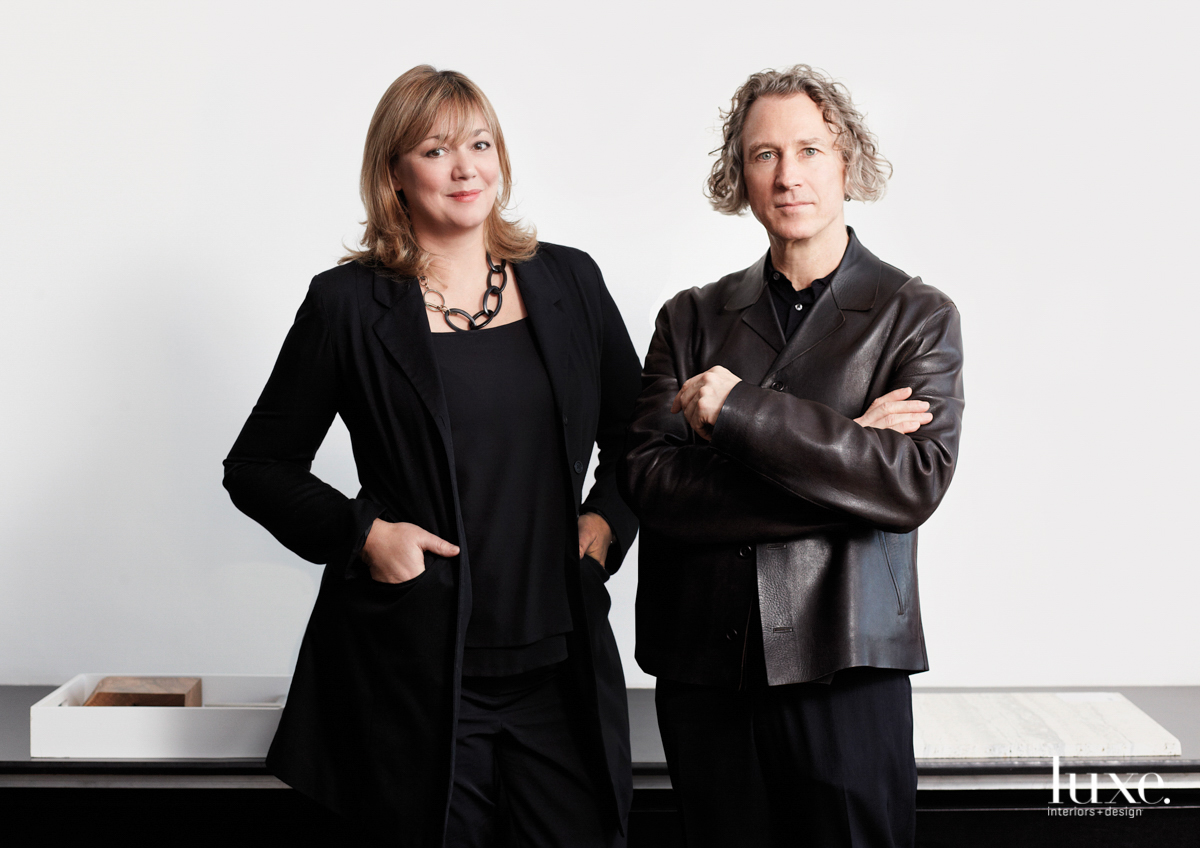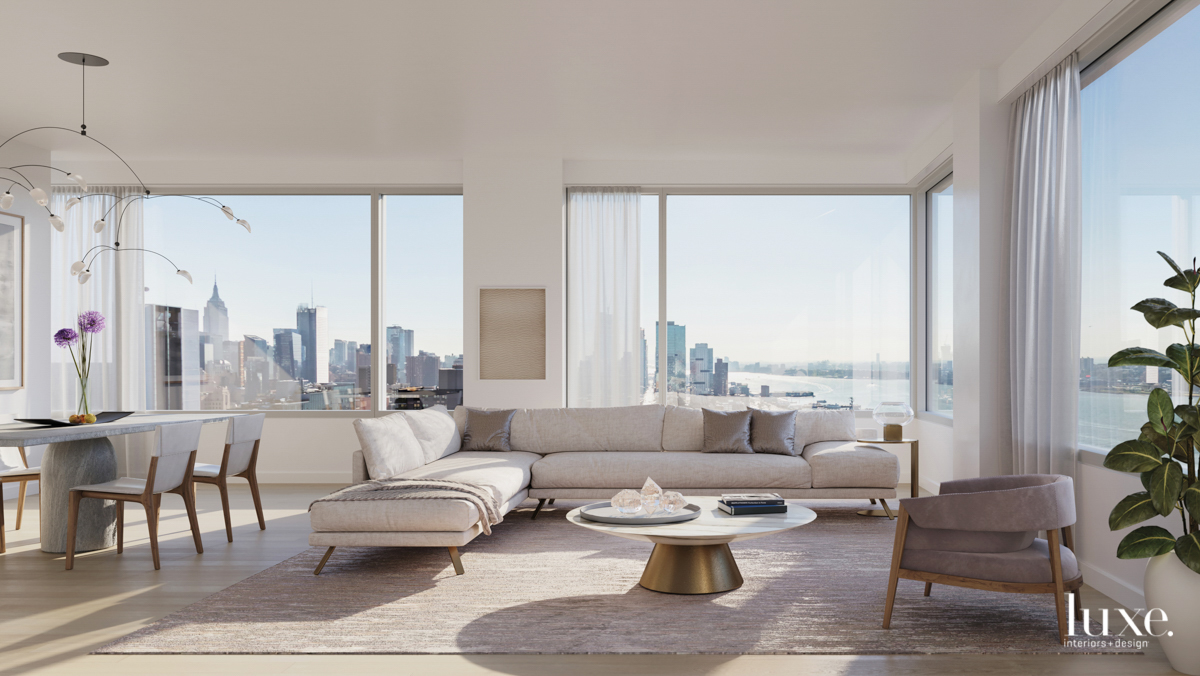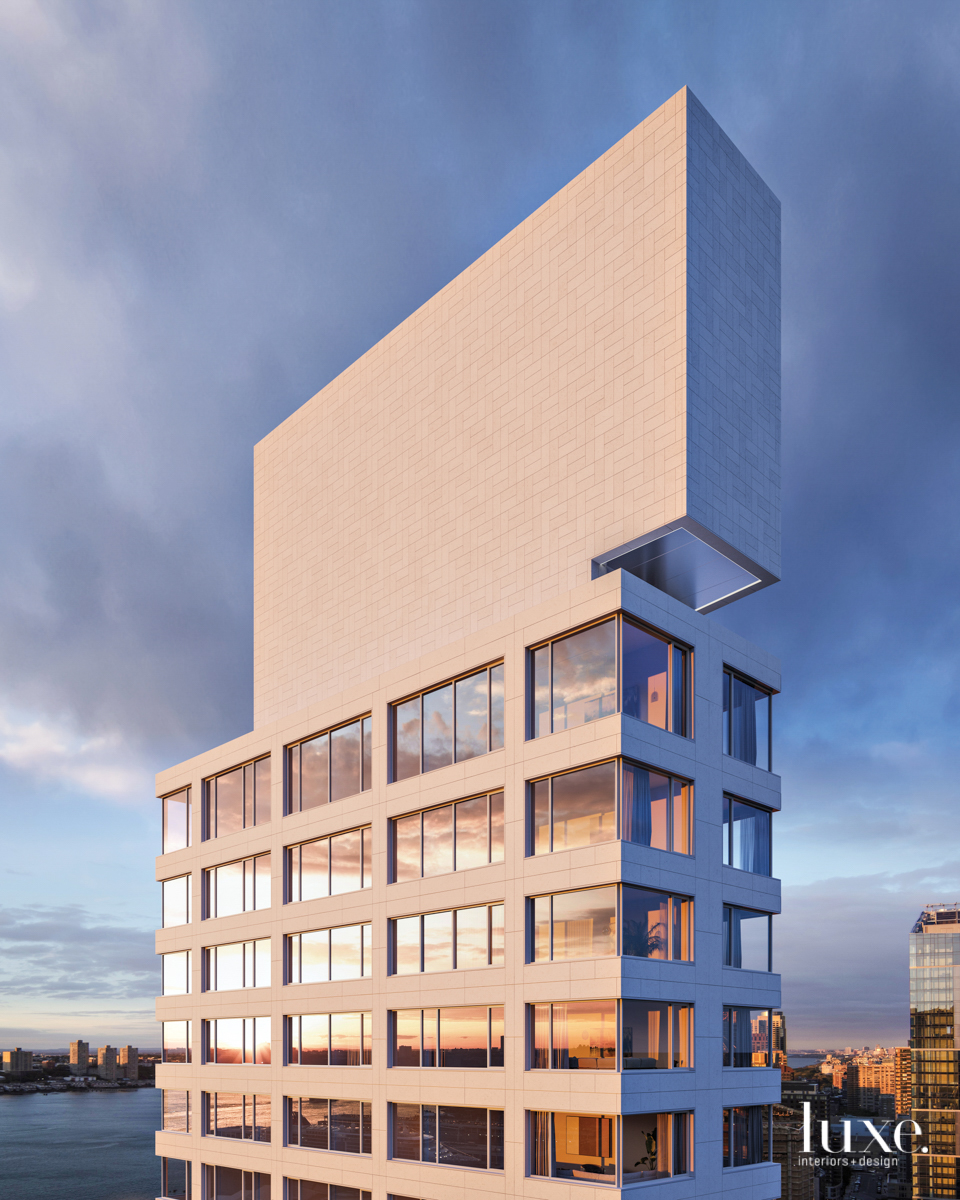Pritzker Prize-winning architect Álvaro Siza is bringing his craft to the U.S. with 611 West 56th Street in Manhattan. At more than 450 feet tall, the tower is outfitted with a Perla Bianca limestone façade and minimalist interiors carefully crafted by architecture and interior design firm Gabellini Sheppard Associates. Partners Kimberly Sheppard and Michael Gabellini gave Luxe an inside look at the project.
What was the inspiration for the interiors at 611 West 56th Street?
MG: Light as a material in and of itself and the way it informs our personal state. By harnessing this blend of time, space and emotion, we believed we could create different atmospheres with individual emotional qualities.
How did you work with the architect to design the interiors?
KS: Creating designs alongside Siza is a rare honor and an absolute pleasure. You find out very quickly how recognizable his aesthetic is and how confidently he carries it out in his designs. That confidence encouraged us to simplify and emphasize space and light in ways that are completely fresh and new.
MG: We followed his lead in imagining the building as though it were carved from a single block of stone to reveal something that was graphic and pure. Likewise, the interiors have a similar sense of editing, revealing architecture that is minimal but elemental in how it interacts with materials and finishes.
How do you want residents to feel?
MG: In the lobby, we wanted to blend grandeur and intimacy into one and, by doing so, create a sense of anticipation for the building’s occupants so that every instance of arrival and exit feels fresh. This concept extends out to every element of our design, eliciting familiarity while stimulating new experiences.









