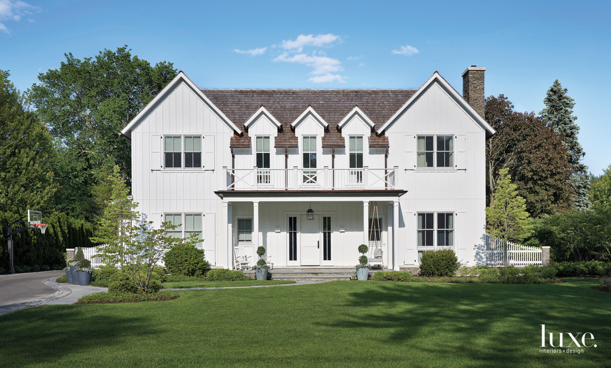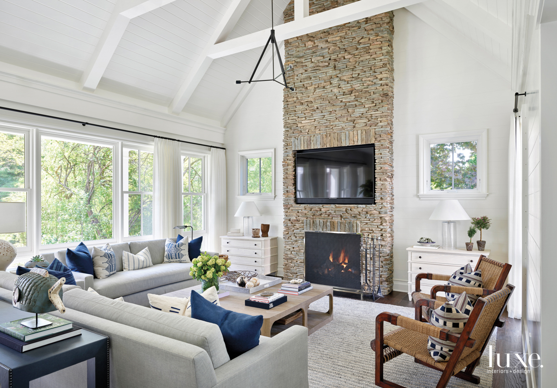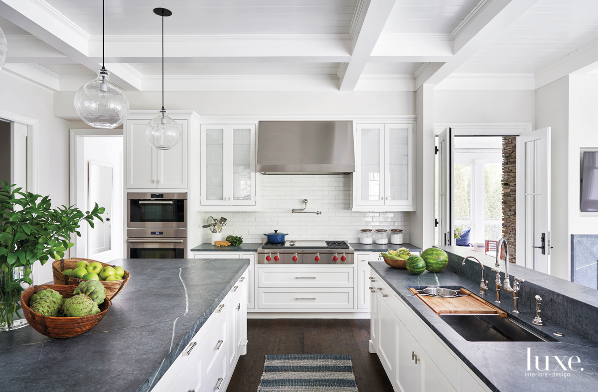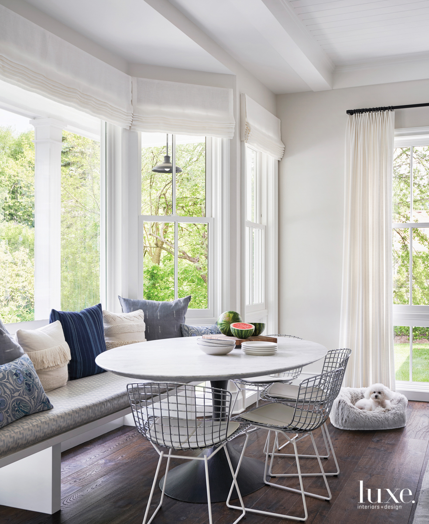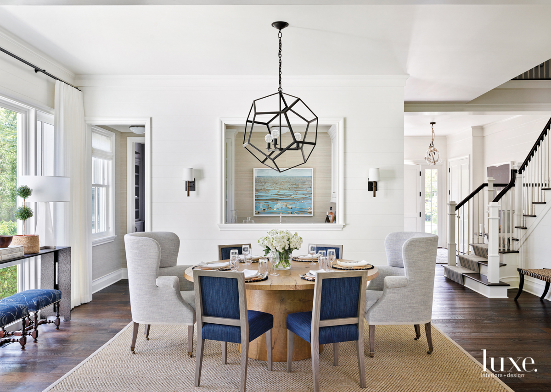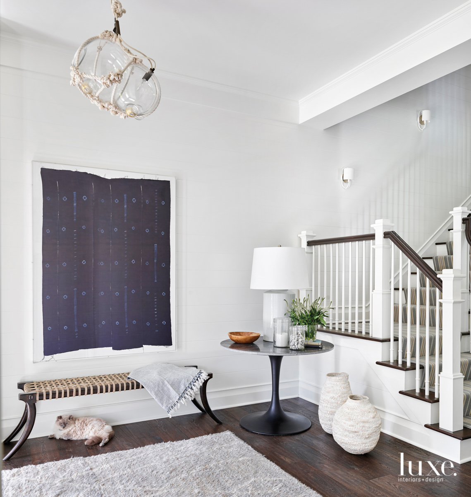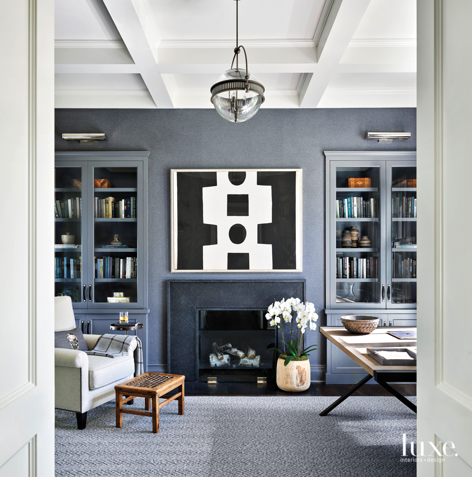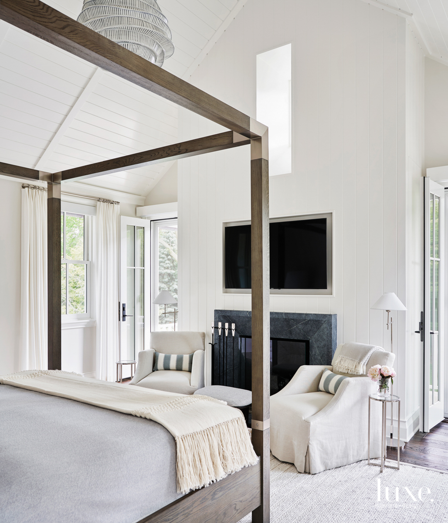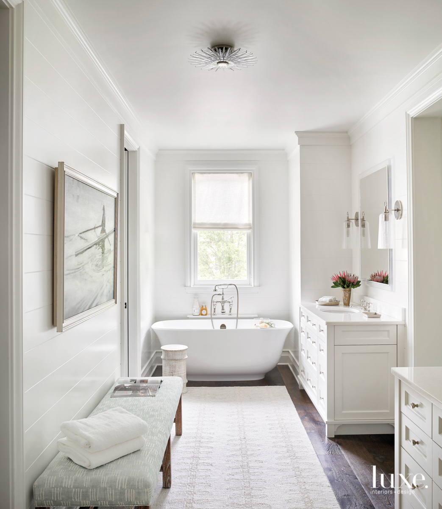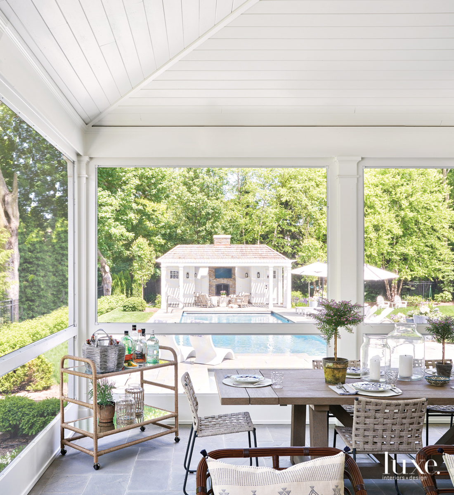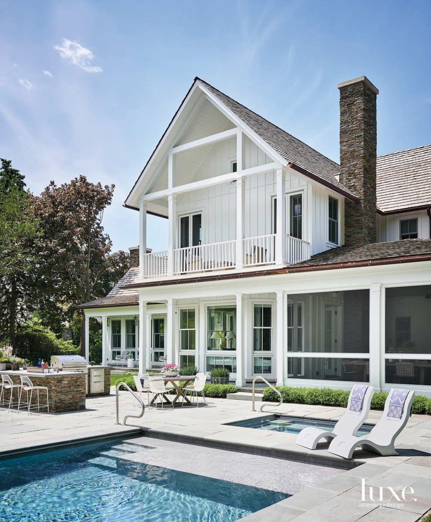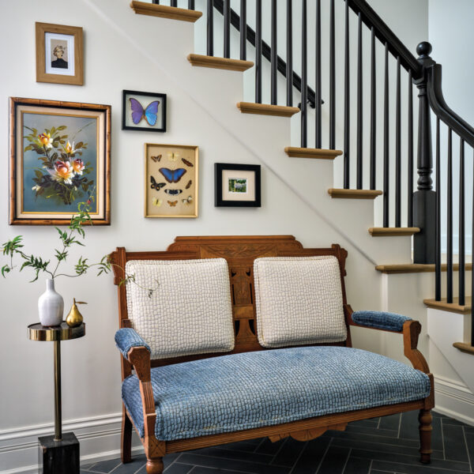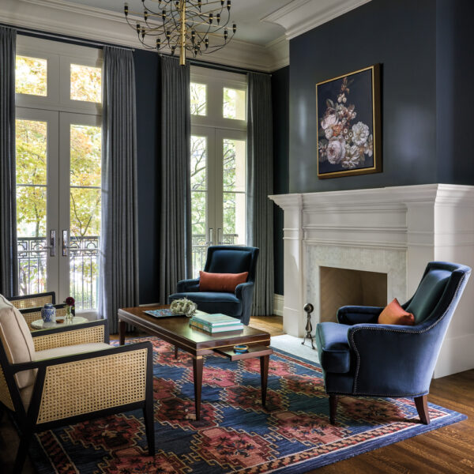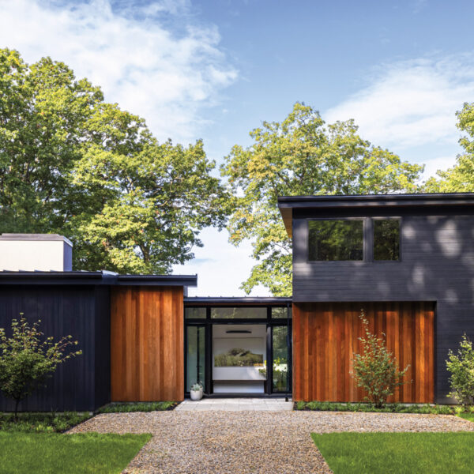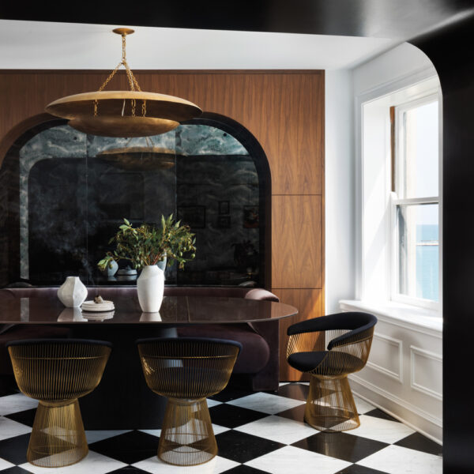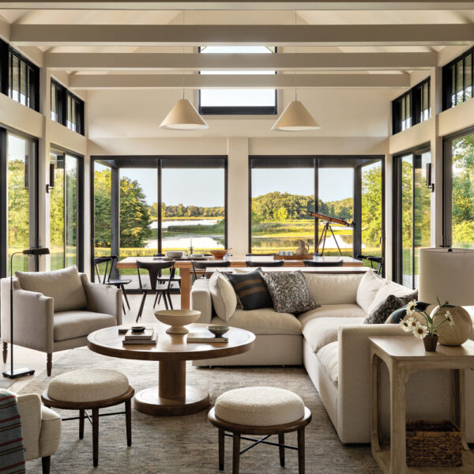We knew this would be our forever house, where the grandkids could run and play,” says the wife, of her family’s suburban Chicago home. Spoken like a true empty nester—except she’s not one quite yet. But there’s something to be said for what she describes as “projecting forward.” Though several years away from having grandchildren—their four kids range from preteens to teenagers—these clients already know what they’re going to want in their later years.
It wasn’t just the future that factored into the couple’s decision to build a new home. Their former residence, which was located only one block away, consisted of a series of small, formal rooms—an awkward layout for an active family. So the clients turned to residential designer Paul Konstant, whose coastal aesthetic they had long admired. “Everything he does feels like it should be next to a body of water,” the wife says of Konstant’s signature style. “We really wanted this open-air plan where the six of us could be in different areas of the house but still see one another.” Konstant, along with general contractor Scott Rosett, took the owners’ wish list and gave them an interior that, although somewhat defined, feels very open. Vaulted ceilings, hand-scraped plank floors and shiplap on the walls all nod to the vibe the couple desired. “She was very disciplined and organized,” Konstant says of the wife’s guiding directives. “I like that.” She also knew what she wanted when it came to the interiors, which is why she brought on designer Andrea Goldman. “I had seen a lot of her work,” the wife says. “I had done my research, and when I met her I had an instant feeling of confidence that she was the person we were going to work with.”
Goldman is known for her calm, neutral interiors, but she also enjoys using a deeper color scheme in at least one or two areas in the house “where the space feels a bit more like a cocoon,” as she puts it. The husband’s office, distinguished by gray flannel wallpaper and bold, graphic art over the fireplace, is a clear example. Where not shiplap, walls throughout are covered with wallpaper, imparting subtle texture. “We tried to make certain that, even though the wall surfaces are quiet, you kind of want to walk up and touch them,” says the designer. “You can tell there’s something going on—it’s not just paint.”
If there is any flight of fancy amidst this sea of tranquility, it’s the lighting. “More than any other element in this house, the light fixtures are where we kind of pushed things to be more fresh and even contemporary,” Goldman says. She went with a mixture of dark and white fixtures to add a little oomph without disturbing the overall peace. “We really wanted the lights to not in any way compete or conflict with what was happening, of course,” says the designer, “but they are fun. We didn’t want boring.”
For the wife, the kitchen area easily ranks as one of her favorite parts of the house, with its spacious seating area and, most importantly during those long, cold Chicago winters, a fireplace that is going six months out of the year. The design team gave the kitchen comfort and style; the family gives it life. “My kids come home and they plop down in those chairs and I feel like I get so much more time with them,” says the happy mom. “They don’t feel the need to go up to their rooms.” Nearby family members, including both sets of in-laws, frequently help populate the space. “I love that I can have everybody over and we never have to leave the kitchen,” the wife says. If they do leave the room, they’re likely headed to the enclosed back porch. “It’s like a second family room for them,” says Goldman. The space looks out on the pool and pool house, which sing in harmony with the greens, whites and pinks of landscape architect Sara Furlan’s designs. Furlan brought in hydrangeas—a favorite of the clients—justicias, a few roses and a selection of yew evergreens, while autumn moor grass and vinca cover the ground.
“They wanted to really feel like their everyday house is a retreat,” says Goldman of the clients. “With their busy schedules, they can’t get away often. So they wanted a home where they could live well year-round.” Which is exactly what the team gave them.

