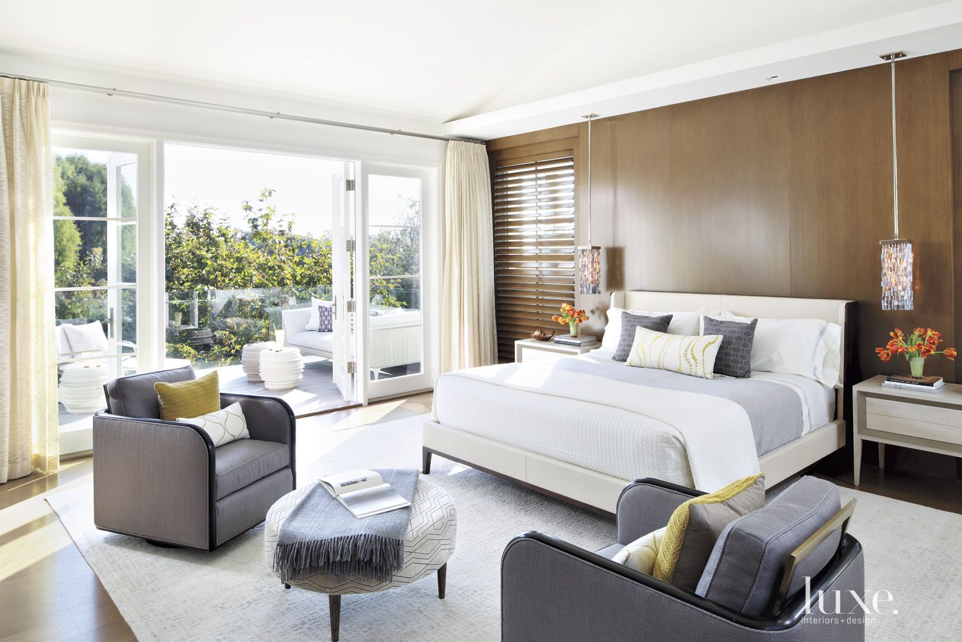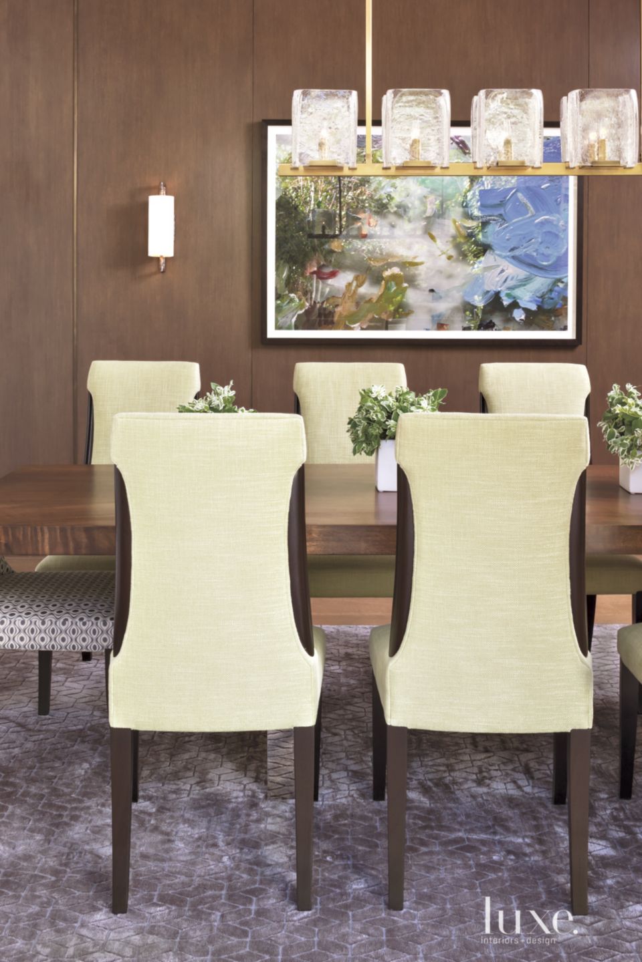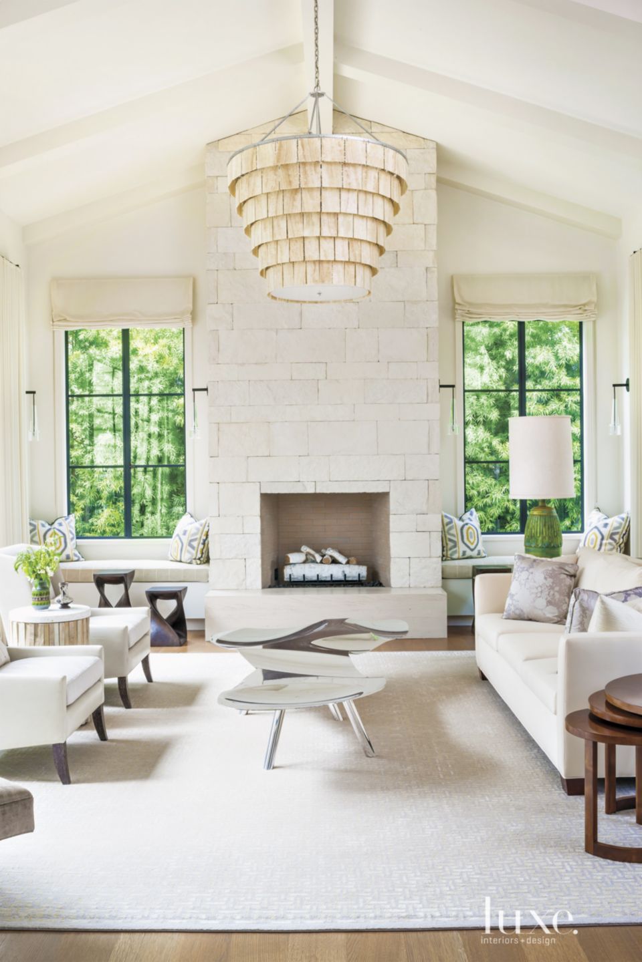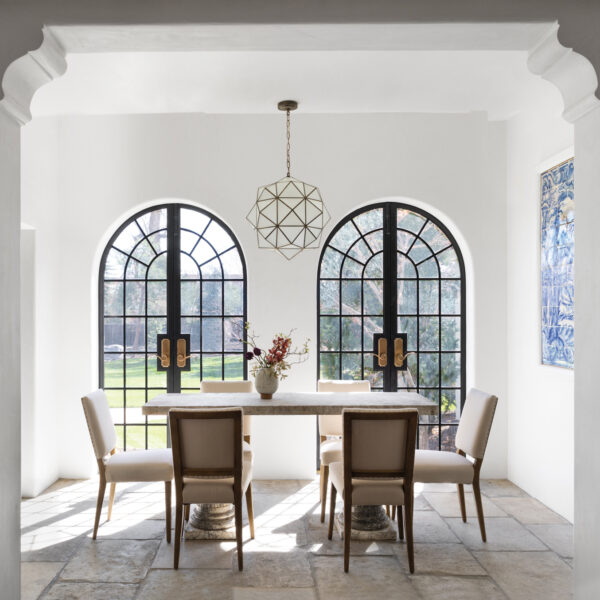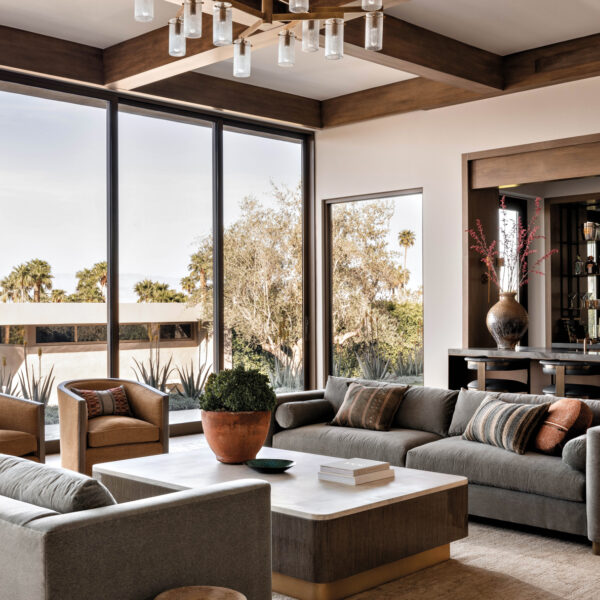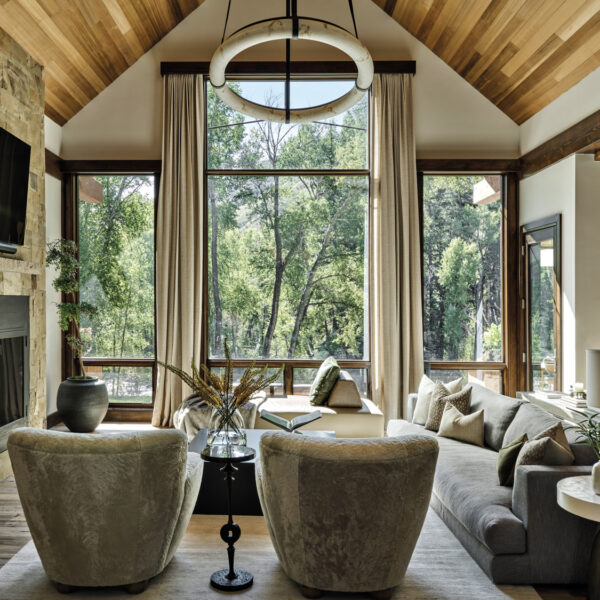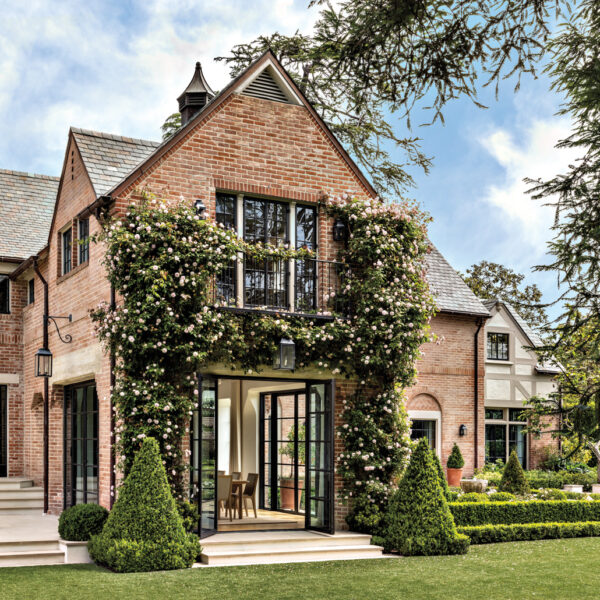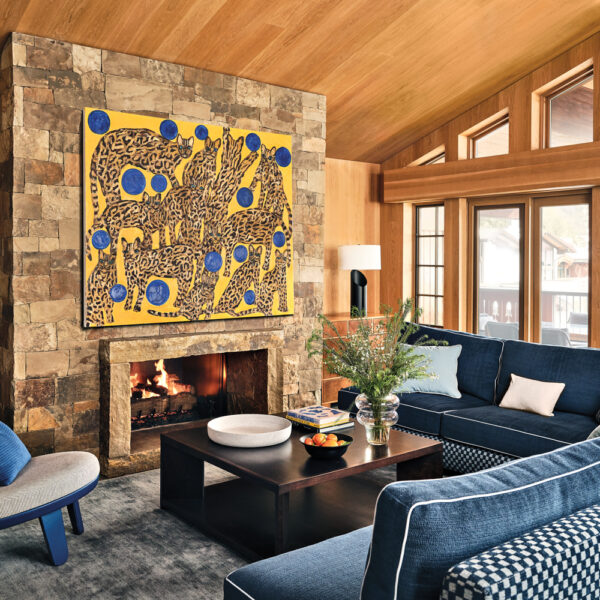There’s no shortage of widely—and wildly—divergent architectural styles on Los Angeles’ Westside. But look closely in a quiet Pacific Palisades neighborhood, and you’ll see a new house that nimbly straddles traditional and modern. Set amid midcentury ranches, Mediterranean manses and New England-inspired farmhouses, the structure boasts standing-seam-metal pitched roofs, splitface limestone on the ground floor and wood siding above, and generously proportioned steel- and wood-framed windows. That such disparate elements come together so harmoniously is testament to the talents of architect William Hefner and designer Annette English, who succeeded in fulfilling the vision of their contemporary art collector clients.
When they were discussing the form their new home would take, the couple was split right down the middle. “We liked the clean lines of modern and the warmth of traditional,” says the husband. Adds the wife, “People assumed one of us liked modern, and the other liked traditional, but we both liked both. We just didn’t know how to bring them together. We were impressed with William’s work after seeing the first home he showed us and we knew he was the architect for what we wanted to create.”
Hefner, whose work comfortably spans styles and periods, welcomed the project. “The owners wanted familiar materials and details done in a traditional way on the exterior, but inside they wanted something simple and clean,” he says. “We worked hard to make those things coexist.” English, who also consulted on the architecture, agrees, adding, “From an architectural standpoint, they wanted all the elements to be very precise, very methodical, yet fun and relaxed.”
Also high on the clients’ list of requirements was an abundance of natural light. Hefner’s solution was to break up the building—about 7,700 square feet in all— into smaller elements, so that each room has multiple exposures to the grounds that he also designed. A pivotal feature in his concept is a central courtyard, which brings in light and ventilation and can be accessed from the living, dining and family rooms.
Maximizing the house’s glazing required builders Ron Udall and Tyler Udall to do some creative problem solving. “Manufacturing for wood windows is different than for steel,” Tyler Udall explains. “Making sure the glazing matched and that it also met all the requirements was definitely a challenge.” The entry stair posed another hurdle. “The placement was tricky, because it’s pressed right up against the window beside the front door,” he adds. “It was a matter of inches.”
The modern elements hinted at on the exterior find full voice in the gallery-like entrance hall. But instead of artwork, the space offers a freestanding stair and a gray-painted glass wall inspired by artist Gerhard Richter. “We said, ‘Let’s make this glass wall the art,’ ” explains English. “The staircase and the wall are that ‘wow’ moment when you walk in.”
Another striking moment comes in the luminous living room, where a fireplace of split-face limestone and two walls of steel-framed windows bring the exterior’s material palette indoors. “At first I wondered, ‘Is this space not as interesting because it’s all-white?’” English recalls. “Yet it’s the most spectacular room in the house.” A cocktail table by Israeli industrial designer Ron Arad, from the couple’s collection, sits like a piece of sculpture before a simple white sofa, while two green ceramic lamps add vintage whimsy. “They’re overscaled and a little outrageous,” says English. “If there’s a cohesiveness from one room to the next, it’s that every room can withstand a bold, interesting, fun piece of lighting.”
The Australian-born designer’s love of one-of-a-kind and unusual light fixtures is part of her overall design philosophy, one she encouraged her clients to embrace. Recalls the wife, “Every time we went to her office, Annette pushed us to try things we’d never have thought of.” Such choices include Ray Power’s curvy suspension lamp made of wood veneer Möbius strips in the breakfast area, a live edge acacia dining table and a floor-to-ceiling upholstered headboard in a guest bedroom.
Hefner, likewise, urged the couple to consider alternatives, such as the organic, split-face limestone rather than the polished stone they had originally selected. “We tried to make choices that were timeless and classic,” he notes. “It was important to use materials that were enduring and that the owners could live with and not get tired of.”
Just as interior detailing was kept to a minimum—primarily clean-lined rift-cut oak paneling and cabinetry and floors of oak or limestone—the palette is equally restrained, the perfect foil for the couple’s postwar art collection. “The clients wanted a serene, subtle sanctuary, not a lot of bold colors,” says English. “There’s a less-is-more experience here. When you walk through, you’ve got this volume that encapsulates you and allows the light to flood in.”
The couple is grateful to have a house that expresses who they are, and as Hefner puts it, “has their fingerprints on it.” Says the husband, “Our personality really comes through. It’s just a great house to live in.”
— Kelly Vencill Sanchez



