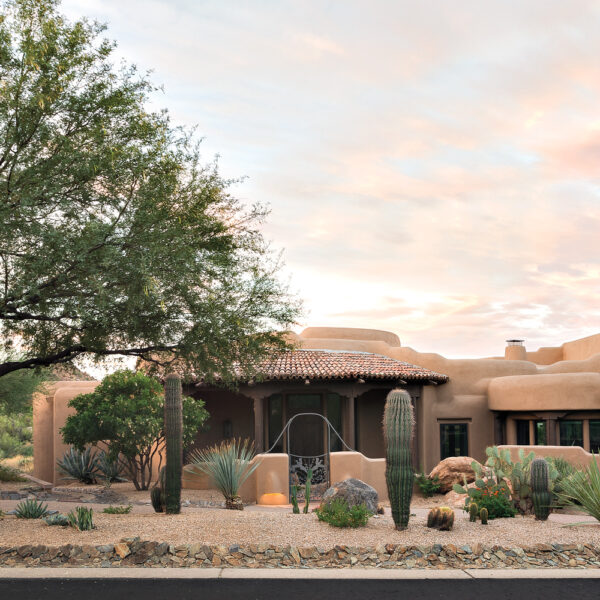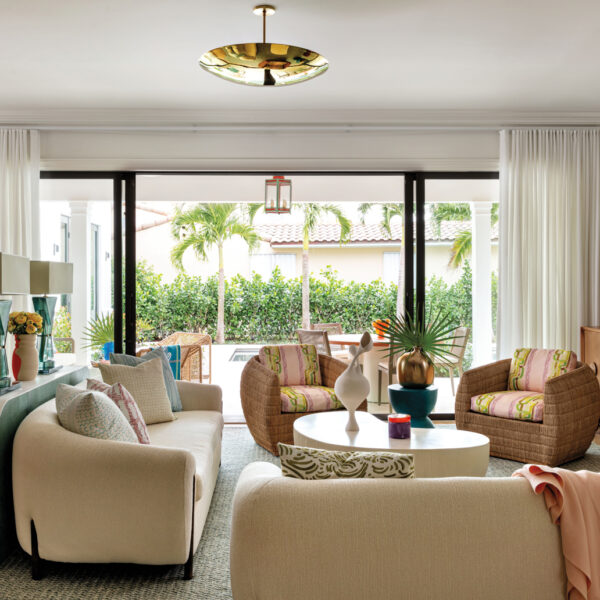After a long stretch in Bellevue, an empty-nester couple decided to return to their urban roots, zeroing in on the established neighborhood where they had lived when they first moved to Seattle. Situated in a prime location, the spot meant easy access to outdoor pursuits, cultural offerings and the social connection they craved. To design a house that would not only frame the views, but also capture natural light, the couple turned to architect John DeForest. Anxious to be involved in the project, they appreciated DeForest’s collaborative design process and eagerly participated in extensive questioning, homework assignments and hands-on sessions with modular blocks scaled to represent the size of the rooms. “They stacked them in different ways to show how the house could come about,” the wife says. “It was a very good visual tool.”
Together, DeForest and his clients’ rigorous efforts yielded a structure of two rectangular volumes arranged around a central gallery. Clad with stained-cedar siding and cement fiberboard, the house has varying rooflines with a healthy overhang. Despite not having a gabled roof, the scale, material and proportions are intended to help it fit in among the neighborhood’s older homes. Inside, a rectilinear skylight above the central gallery pierces the cedar-lined ceiling and floods the interior with natural light, while a steel-and-glass staircase beckons upstairs to the second floor’s main living level. “The stairway and landing are translucent so the light filters down through the top,” DeForest says.
According to contractor Joe McKinstry, the inclusion of the staircase introduced several interesting challenges. “We had to be careful not to damage the glass-and-steel structure, so we didn’t put it in until the very tail end of the project,” he points out. Because the structure effectively splits the spaces on the floor, the team had to rely on a temporary staircase and catwalk in between to access them.
Besides serving as a central organizing element for the house, the gallery’s large blank walls and natural daylight provide an ideal place to display the owners’ collection of paintings, which prominently feature Pacific Northwest artists. “It’s not just providing wall space; it’s also drawing indirect light down from the skylights at the top,” says DeForest. “You have a fairly harsh exposure to the west and a lot of light coming from the east; creating this kind of canyon in the middle of the house is a good way to light the art.” The art collection was so critical to the overall plan that DeForest and project architect Ted Cameron actually placed scaled digitized images from the owner’s collection into renderings. “We cut them out and put them into the model, so we could really visualize how they would look,” Cameron recalls.
For the interiors, the owners turned to their longtime friend, designer Jan Holbrook, to come up with an elegantly minimal backdrop for the collection and to emphasize the home’s outstanding views. “I live in a modern home, and I like to think that them seeing my house has influenced them ever so subtly,” she says. For the palette, Holbrook says, “We wanted to keep things somewhat simple yet not monotone,” so she employed soft neutrals. Her furnishing choices share a similarly restrained feel. In the dining room, for example, a chandelier—pared down and rectilinear in form—illuminates a steel-and- walnut dining table without interfering with sightlines. In the kitchen, a back-painted glass backsplash seems to echo the glass stairway treads and provides a cool counterbalance to the warm cabinetry and granite countertops, as well as artfully reflecting the view for anyone working at the stove.
Even the landscape has been designed with the artwork in mind. A trio of concrete walls of varying lengths and heights, for instance, not only creates a sense of privacy for the bedrooms and gym on the lower level, but also serves as another blank canvas for future outdoor artwork. “The staggering of walls helps to open and close views as you move by the house,” landscape designer Scot Eckley explains. Large boulders, sculptural Japanese maple trees and other plantings soften the walls and add seasonal color. “The Japanese maples have a branching pattern that will look beautiful all year long,” Eckley says. “The trees and walls work in tandem to give the garden a sense of scale and drama.”
Now that their abode is complete, the owners are thrilled with it and love that they can enjoy the views from the top floor when they’re both inside and outdoors. “We sit out and watch the boat traffic,” the husband explains. “It’s very calming and relaxing. People say it feels like being at a resort.” Adds DeForest, “It feels almost like a penthouse up there, because there’s so much light and deck area. To be able to provide outdoor space with different types of light in the city is a really nice thing.”
—Tate Gunnerson



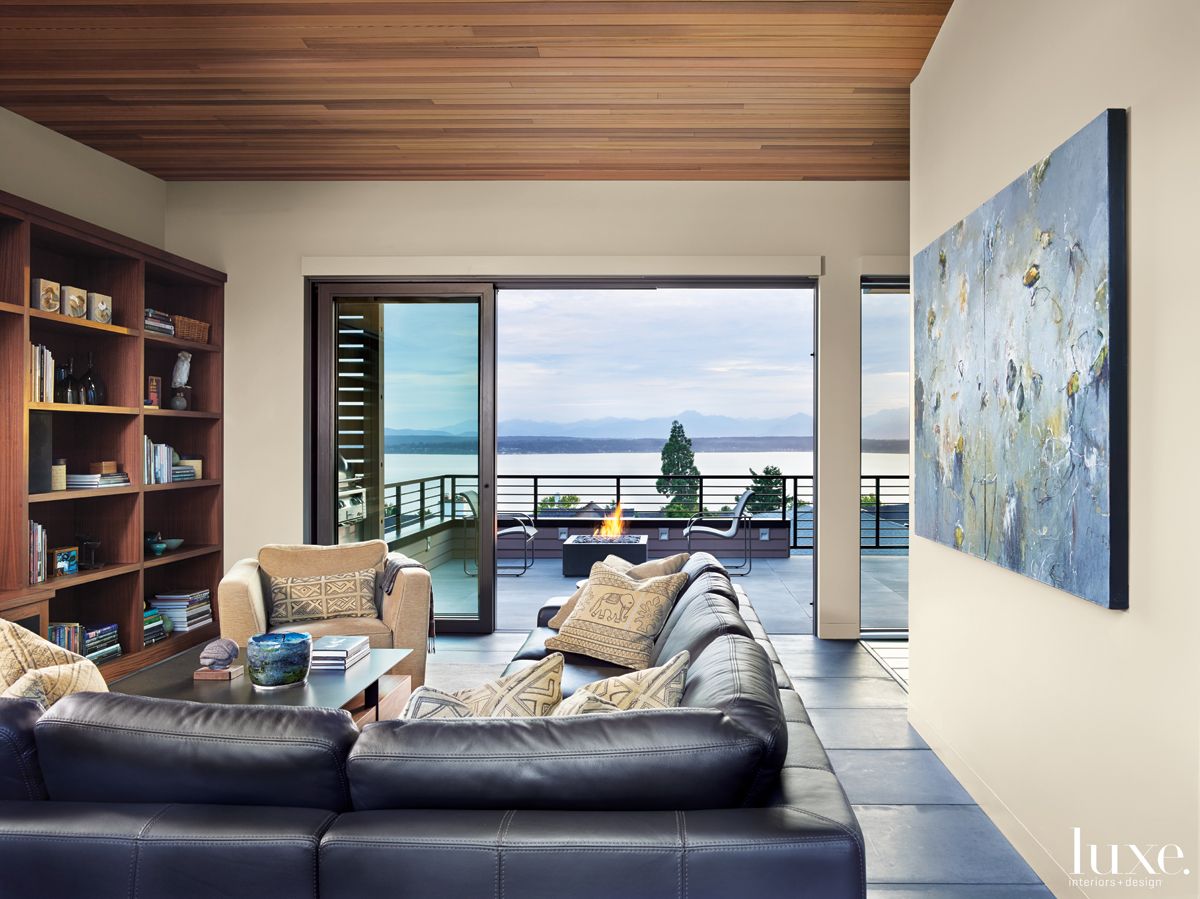
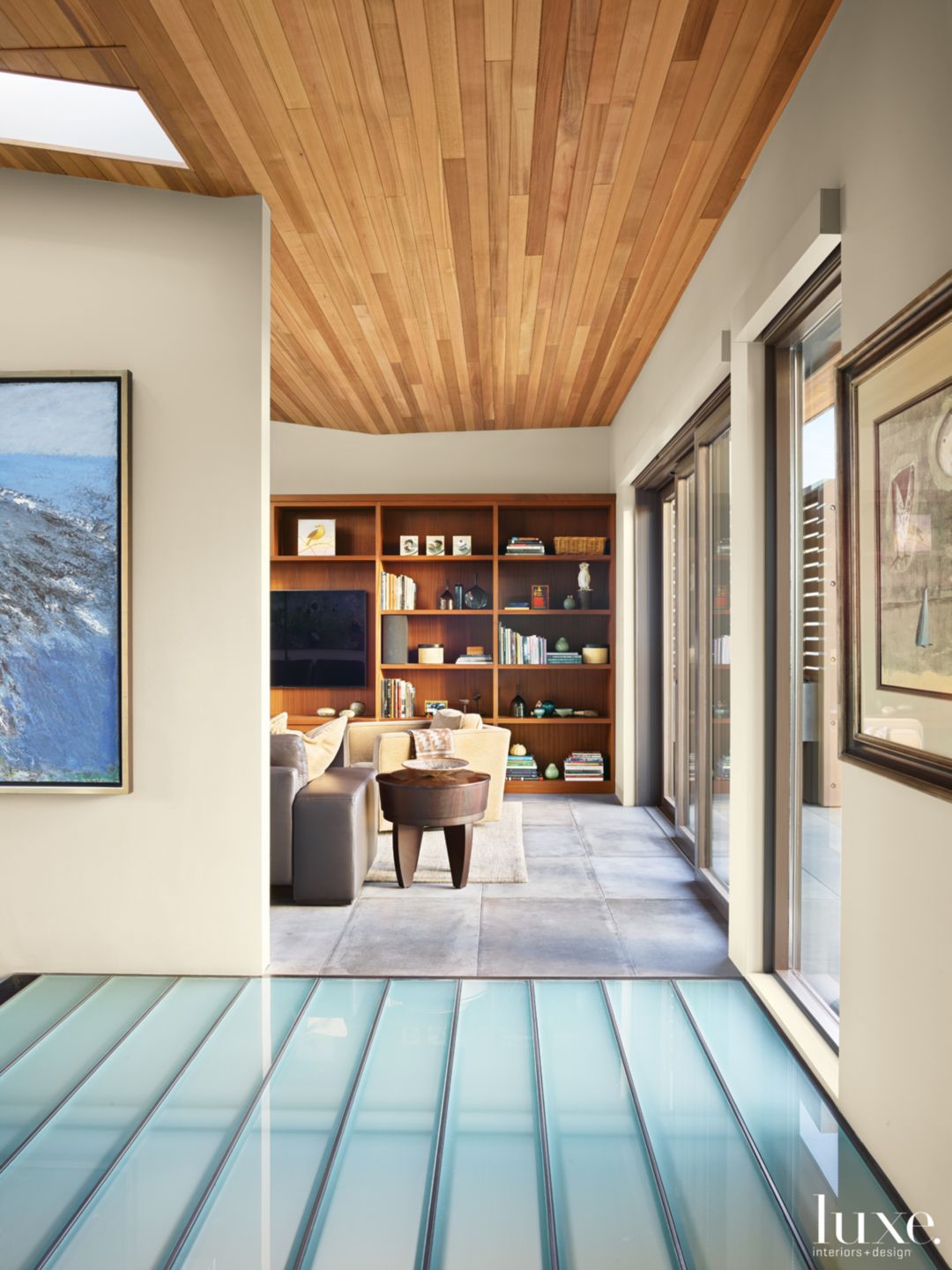




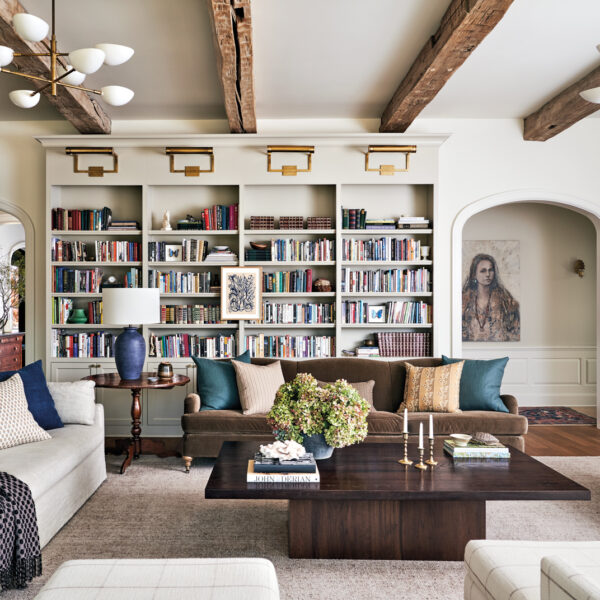
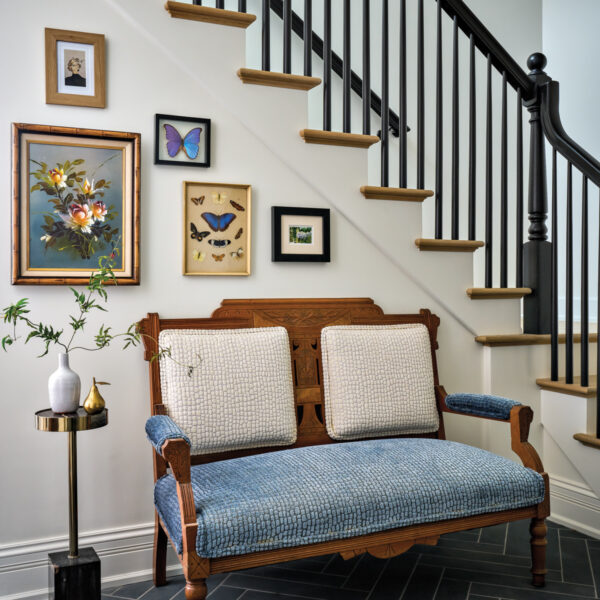
![Imagination Shapes This Charming California Beach House [Video Exclusive]](https://luxesource.com/wp-content/uploads/2024/07/LX_SanFrancisco59_HOM_Warner_12-600x600.jpg?itm_campaign=article-footer&itm_medium=related-stories&itm_source=wordpress)
