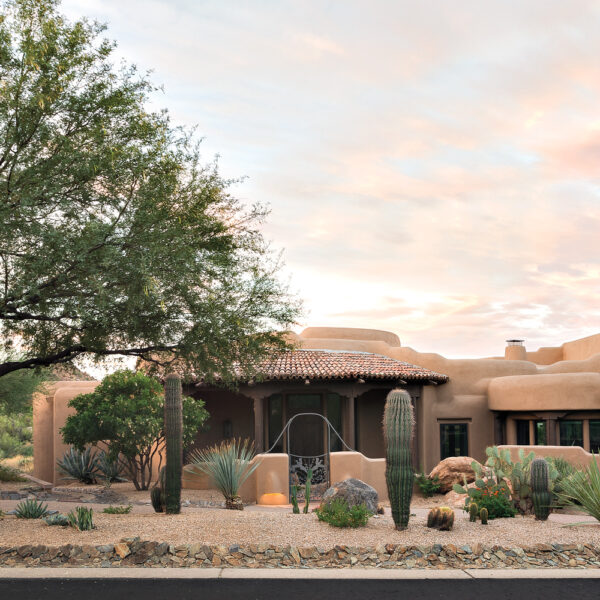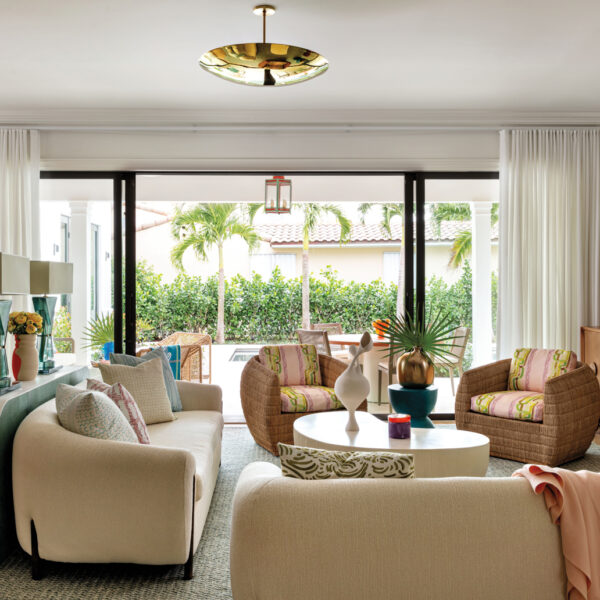One vacation was all it took for an Ohio couple to fall in love with Colorado. While visiting Durango with their son and daughter-in-law a few years back, the two were taken with the area’s wildlife. “I’m an animal lover,” says the wife, “and everywhere we went we saw elk, deer and wild turkeys.” They also liked the local attractions for kids—hiking, horseback riding and skiing. There’s even a scenic train ride. “This place is a grandchild magnet,” she says.
The couple returned and set forth creating a relaxed four-bedroom retreat, which huddles along a bend in the Animas River a few miles north of Durango. To create a house that fit their family-friendly lifestyle (and three generations’ worth of guests), they turned to architect George Acock and interior designer Sally McDonald, a team they had used before at their home in Ohio. “In this wonderful landscape, they wanted to create a visually romantic yet fun-filled place to be,” says Acock.
To establish a sense of resonance with the area, Acock crafted a background narrative for the house. “We thought of it as the homestead a pioneer built more than 100 years ago and was then added on to by every generation since,” he says. A two-story mass in the center represents the original home, while the great room, garage and screened porch were designed to appear as additions.
Acock and project architect Ted Musielewicz developed the palette of materials to respond to both the setting and its history. They selected metal roofing—traditionally used on old mining buildings—to sheath the roof. The walls are either cedar siding, glass or stone. “The looseness of the stonework conveys the character of the Wild West,” Musielewicz says of walls made from a mix of Oklahoma sandstone and river rock taken right from the site. “But it took a lot of effort to make it look that casual,” notes Acock. General contractor Clark Behner concurs, adding, “Every day we asked ourselves, ‘Does this look like something from the late 1800s?’”
McDonald wanted a similar sense of age to carry through to the interiors as well. The couple wanted “nothing fancy and nothing brightly colored,” the designer says. “We wanted the house to blend in with the setting and reflect the rugged feel of Colorado.” So McDonald kept the colors muted but ratcheted up the textures. Using chenilles, leathers and distressed woods, she created furniture groupings that are smart, functional and kid-friendly.
For the interior finishes, the couple recalled the look of a house they had visited in Columbus, Ohio, with Acock and McDonald. “It had old plaster and wide-board floors,” McDonald says. “It looked handmade, not perfect or shiny.” But recreating those finishes in Durango proved tricky. Tess Jordan, the project’s on-site design coordinator, together with Behner, rounded up sources for the reclaimed bleached-oak flooring and the exact sand mix needed to give the plaster walls a creamy feel with a hit of black as the couple desired. “We looked all over creation, and do you know where we ended up sourcing things?” asks Jordan. “Ohio.”
The relaxed feel of the house is echoed by its surroundings. Landscape designer Drew Weigle supplemented native species with ornamentals and worked with circular motifs to design a patio area along the river because “Mother Nature thinks in curves,” he says.
“We wanted the house to be natural and rustic,” says the wife. “Here, we live with a billion stars, a rafter of wild turkeys and the soundtrack of crickets calling.”
—Patrick Soran

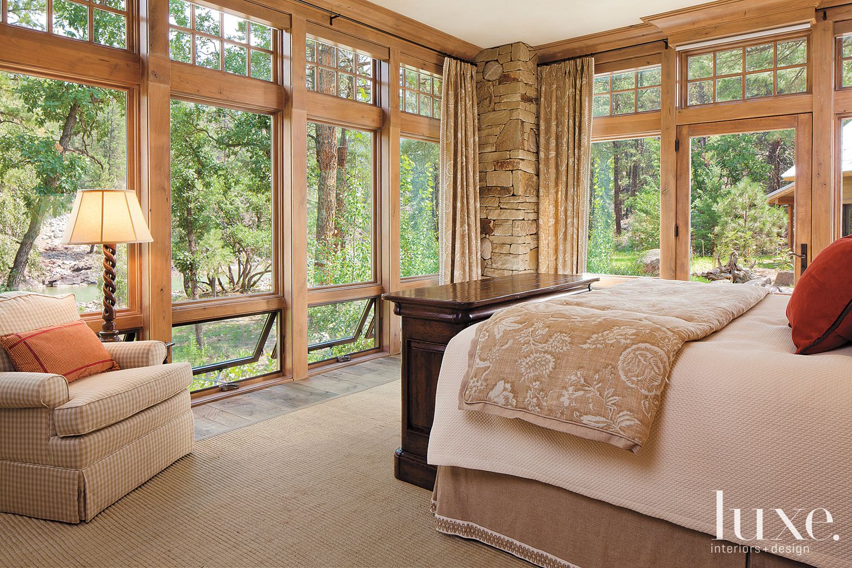
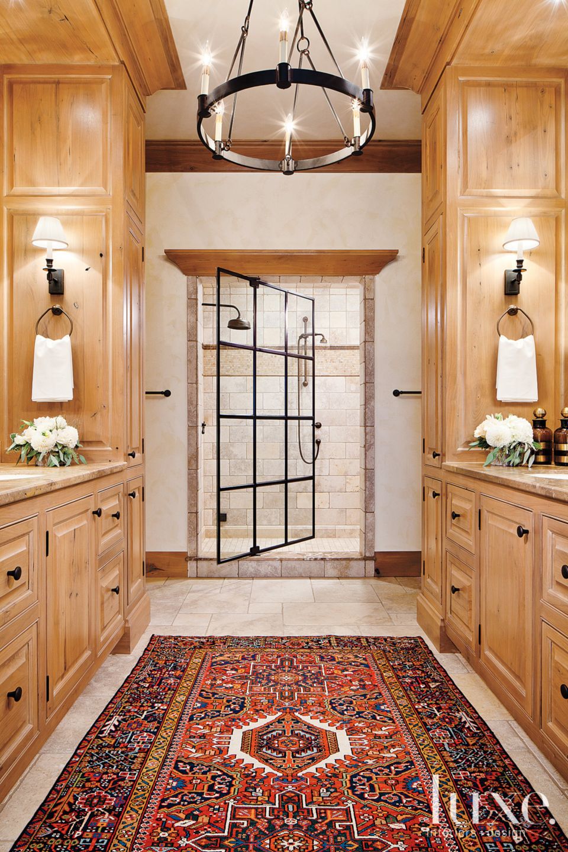



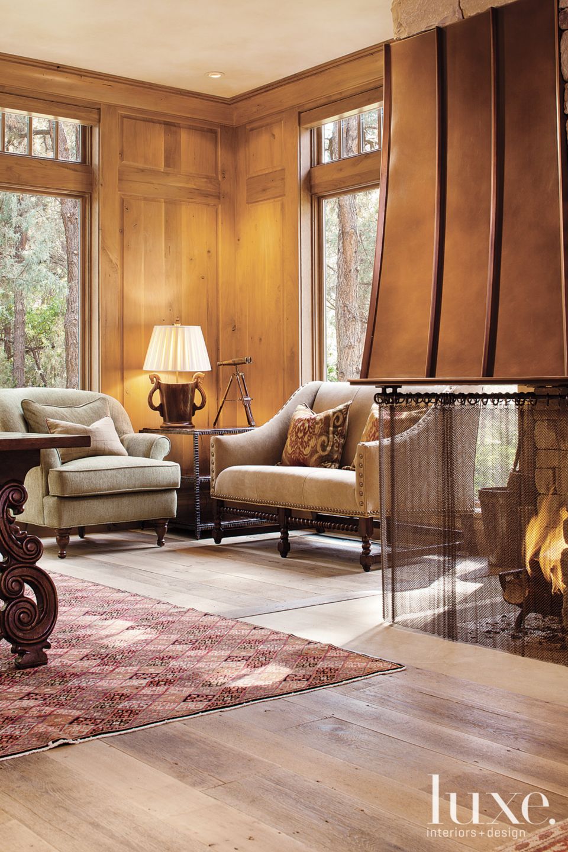

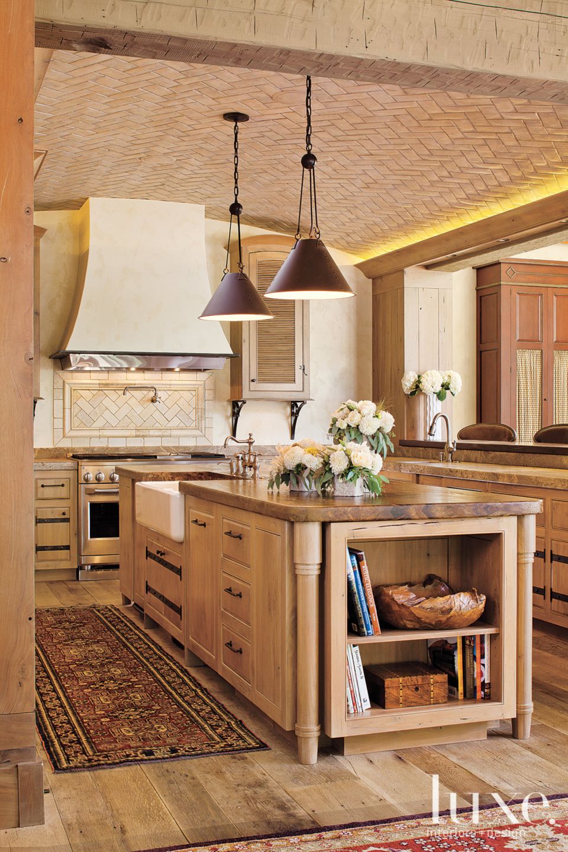
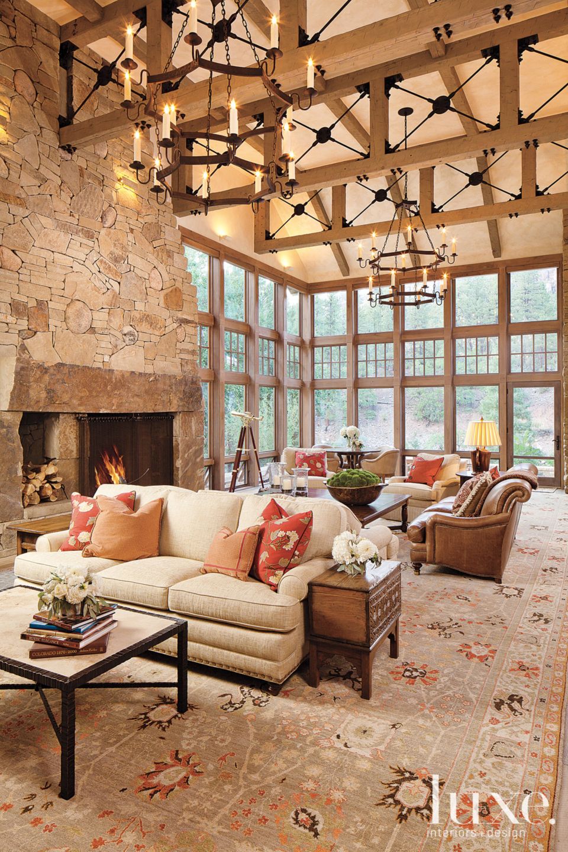


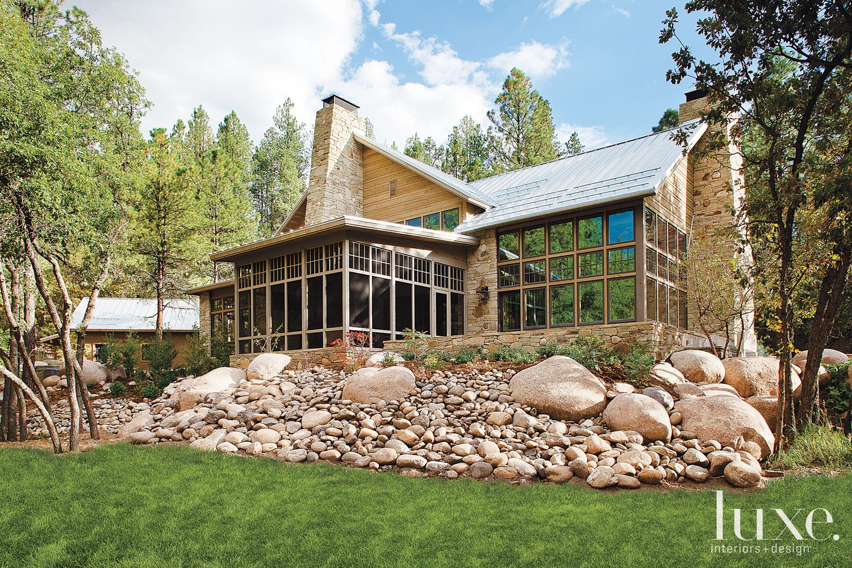
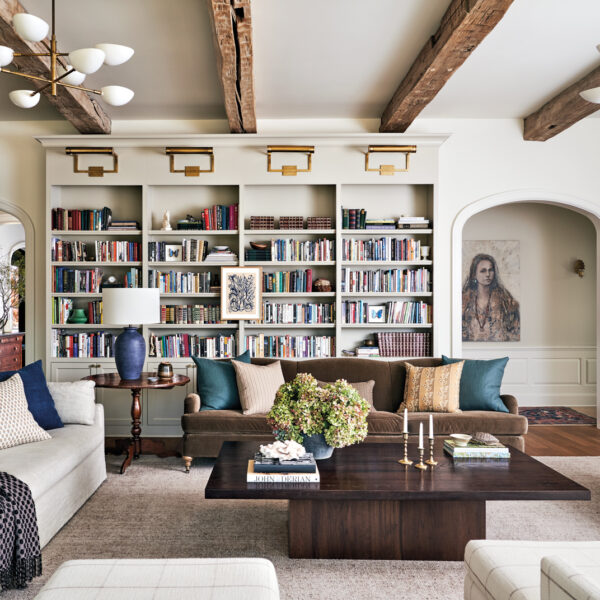
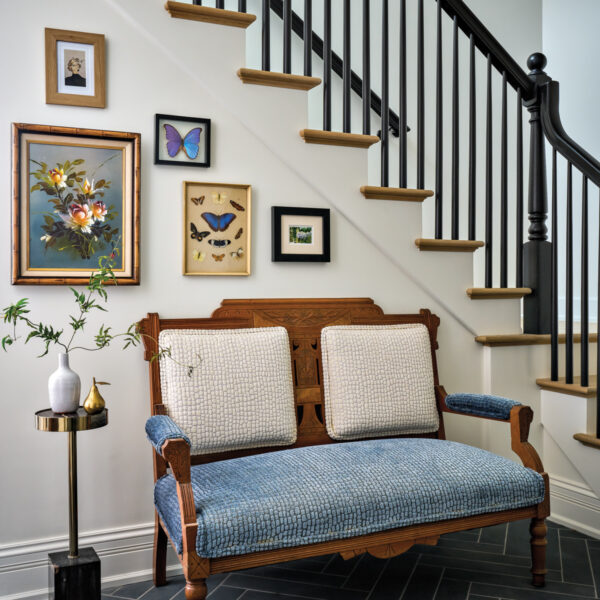
![Imagination Shapes This Charming California Beach House [Video Exclusive]](https://luxesource.com/wp-content/uploads/2024/07/LX_SanFrancisco59_HOM_Warner_12-600x600.jpg?itm_campaign=article-footer&itm_medium=related-stories&itm_source=wordpress)
