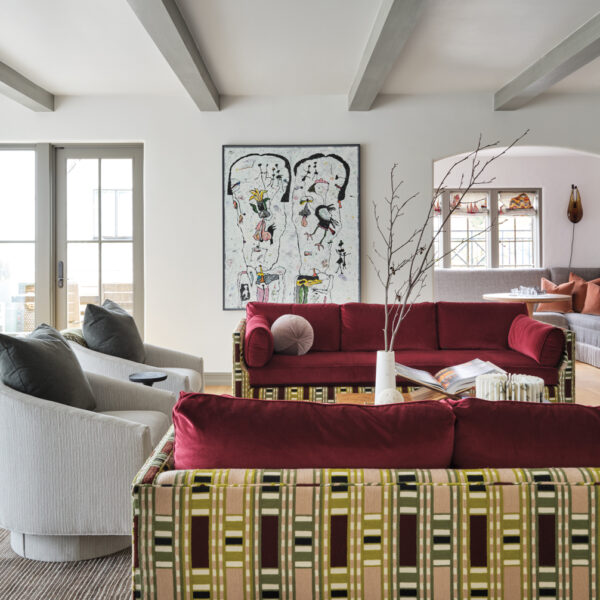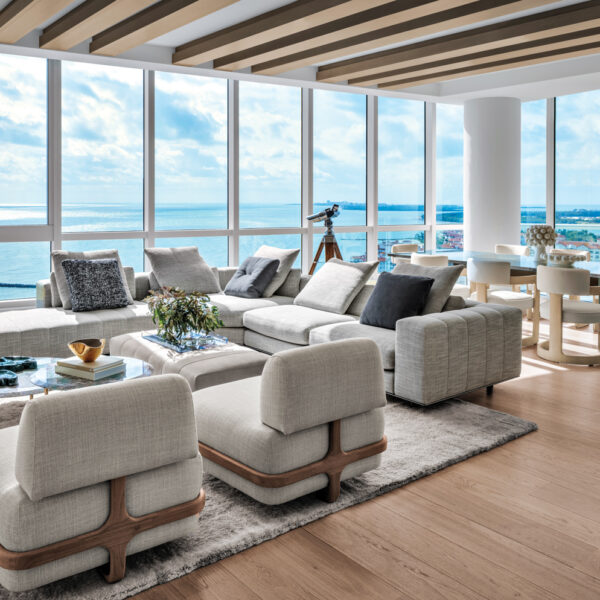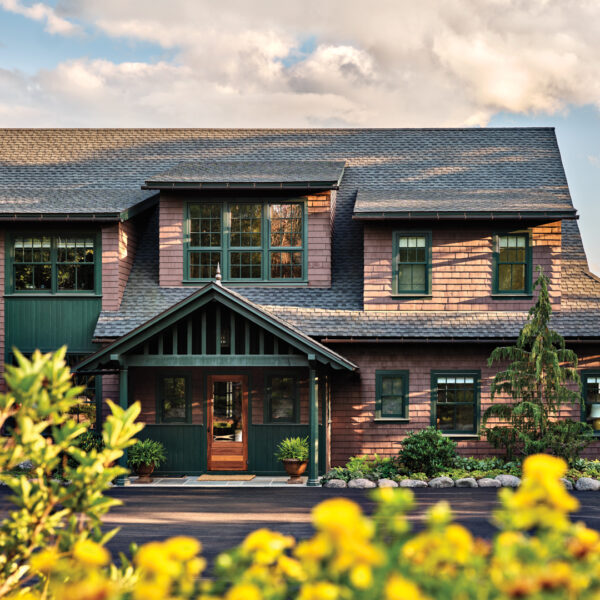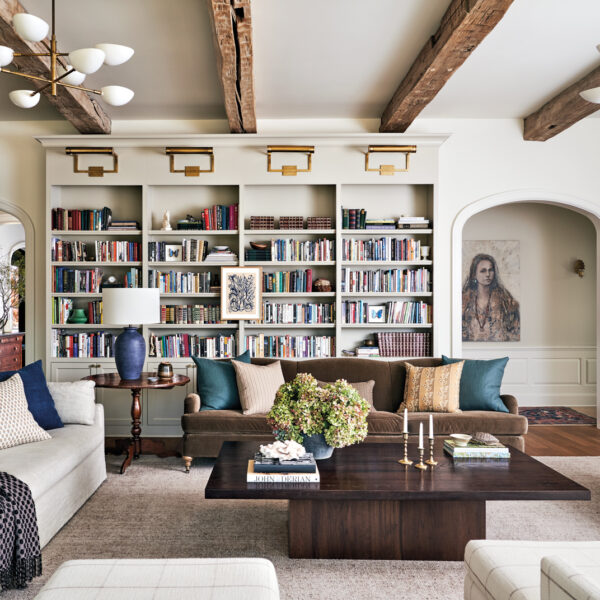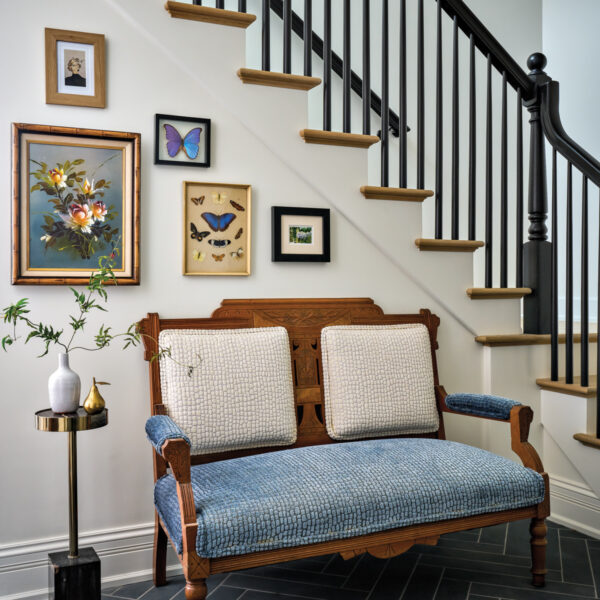“I’m a modernist, but I like it when there’s a combination of historic and new elements together,” architect and homeowner Suman Sorg explains from her spacious, full-floor apartment in Kalorama, where she incorporated contemporary furnishings and finishes amid the unit’s Beaux Arts architectural details.
The founder of Sorg Architects, with offices in Washington, D.C., and New Delhi, Sorg first discovered Wendell Mansions several years ago when she attended a party at another apartment on a higher floor. “The proportions of each room were just absolutely perfect, and I really liked the unit’s orientation,” Sorg says, noting its T-shaped design, which lets in natural light from the south, east and west sides. “I kept looking at the apartment below his, because it had taller ceilings and bigger windows.” A year and a half later, Sorg discovered the unit in question had finally been listed for sale. “I came running from work and made an offer on the spot,” she says.
The building has a storied past. “In its heyday, this was a haven for the Kennedy-era cabinet and White House staff,” Sorg says. Famous residents included Kennedy military advisor Gen. Chester Clifton Jr.; Jacqueline Kennedy’s social secretary, Letitia Baldrige; and Associate Justice of the Supreme Court Felix Frankfurter. Although Sorg specializes in cutting-edge modern architecture, she opted to work with her apartment’s original features, which include ornate moldings, marble fireplace mantels and parquet floors. “I tried to preserve as much of the historic fabric that was still there, but I wanted a modern intrusion,” she explains, pointing to the kitchen, where she paired white Carrara marble countertops with shiny lacquered cabinetry. “I chose warm materials that were available when this building was built, but in modern dimensions and colors.”
Replacing one of the kitchen walls with glass panels also creates a modern sensibility, and allows natural light to flood into the hallway. It’s one of several changes that Sorg made in the back of the unit, where she also combined a series of small rooms to create a master bedroom and separate art studio. “The master bedroom was originally one room, so we actually brought back some of the original layout,” Sorg says, noting that while she prefers open spaces, she resisted the urge to eliminate the walls that divide the family, music and dining rooms at the front of the apartment. “I thought it might feel like walking from compartment to compartment like a dream, but I like that it’s divided into rooms,” Sorg says. “Each space has its own light and feeling.”
Sorg created a neutral palette throughout, distinguished by pops of bold color that come from her own artwork, which is inspired by memories of her childhood in India. There are many commonalities between architecture, design and art, she adds. “The painting tries to conquer you, and you try to conquer it, so there’s this constant tension. The dance in architecture is between the intended function of the building and the function suggested by the land. Every commission is an opportunity to work out something that is within you and needs to be expressed.”
Happily ensconced in her new home, Sorg is pleased with the way contemporary and classic elements commingle throughout. “Why do we like to be with our grandparents and grandchildren at the same time? It’s because we get a sense of history and continuity,” Sorg explains. “New is always very exciting, but there’s a comfort in knowing that important things happened before your time. It gives you a sense of belonging to the human race.”

