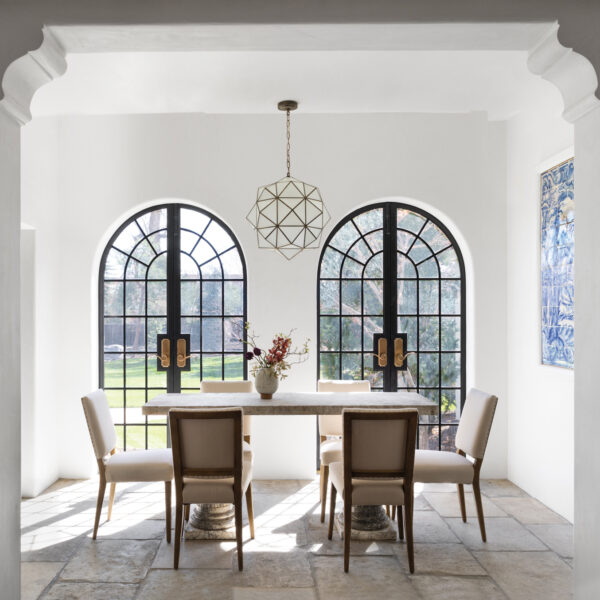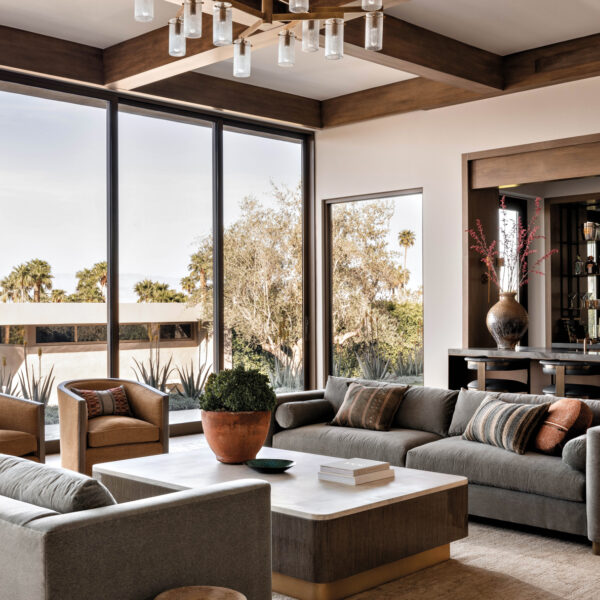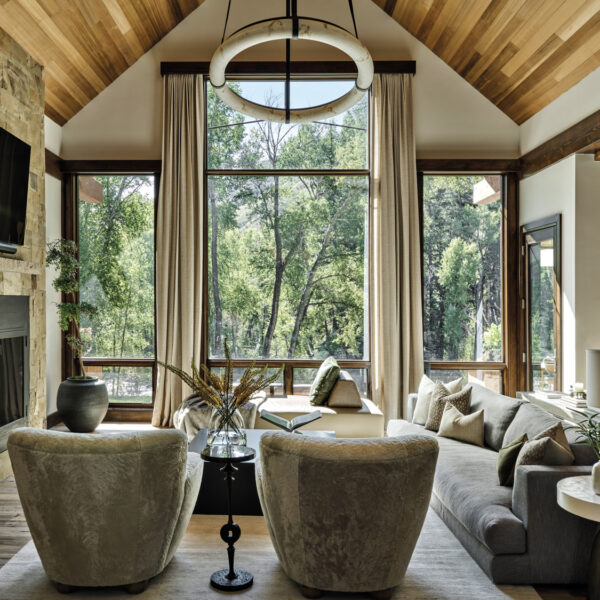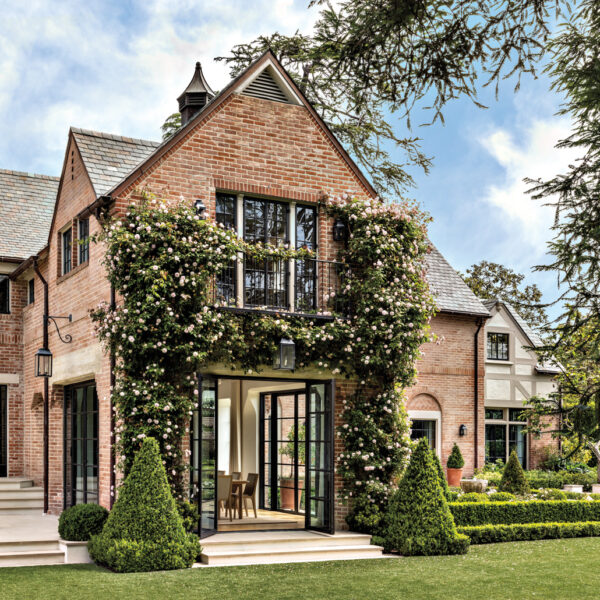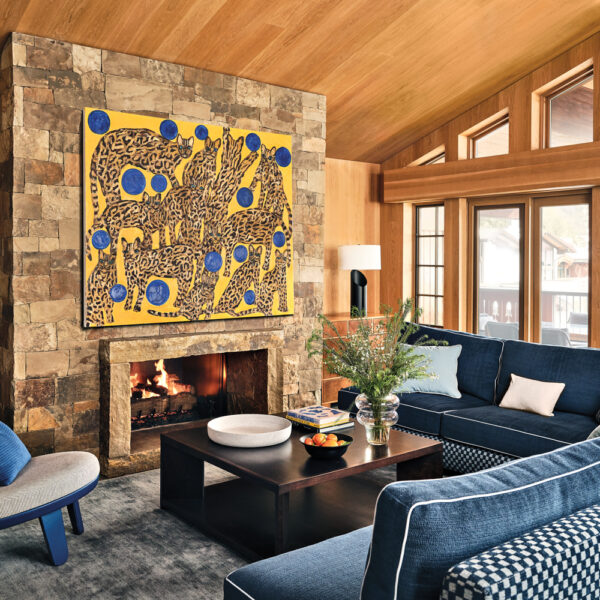 Everyone knows the tale about the cobbler’s children never having shoes. However, most are probably less familiar with the plight of a builder’s wife who knows any house developed by her spouse—even one in which they are planning to live—could be sold. Such was the case for builder Mark Danuser and his wife, Christine. The couple hadn’t even painted and furnished their new home when Allane O’Neil, a potential client, took a peek. “She really liked one of our firm’s other projects, but it sold,” Danuser explains. “So with Christine’s permission, I showed her this one and she loved it.” The builder soon broke the news to his wife that they needed to move on—literally. With plans to build elsewhere, the duo stepped aside and watched Allane transform the residence into something uniquely hers. “When it came to finishes, her style and ours matched up beautifully, but she really was able to make it her own and bring her personal sense of style to the home,” the builder says. “But it’s eclectic touches, like the raised steel planters and cast-concrete urns, that give it air.”
Everyone knows the tale about the cobbler’s children never having shoes. However, most are probably less familiar with the plight of a builder’s wife who knows any house developed by her spouse—even one in which they are planning to live—could be sold. Such was the case for builder Mark Danuser and his wife, Christine. The couple hadn’t even painted and furnished their new home when Allane O’Neil, a potential client, took a peek. “She really liked one of our firm’s other projects, but it sold,” Danuser explains. “So with Christine’s permission, I showed her this one and she loved it.” The builder soon broke the news to his wife that they needed to move on—literally. With plans to build elsewhere, the duo stepped aside and watched Allane transform the residence into something uniquely hers. “When it came to finishes, her style and ours matched up beautifully, but she really was able to make it her own and bring her personal sense of style to the home,” the builder says. “But it’s eclectic touches, like the raised steel planters and cast-concrete urns, that give it air.”
“Prior to moving in, we photographed every piece, printed out photos of them and pinned them up in potential locations,” says the designer Morgan Farrow. Once the furniture had been arranged, they displayed the actual artwork throughout the home and analyzed each placement before making any holes in the walls or final decisions.
In the end, it was calculated moments, such as the precision of hanging the artwork, coupled with free-flowing decisions that created the ultimate success formula. “Typically, I’m a storyboarding-type planner, and Allane prefers to get down and dirty and dig and hunt, but our back-and-forth synergy really worked,” Farrow says. “The final result is just like her: fun, colorful and edgy.”
—Mindy Pantiel












