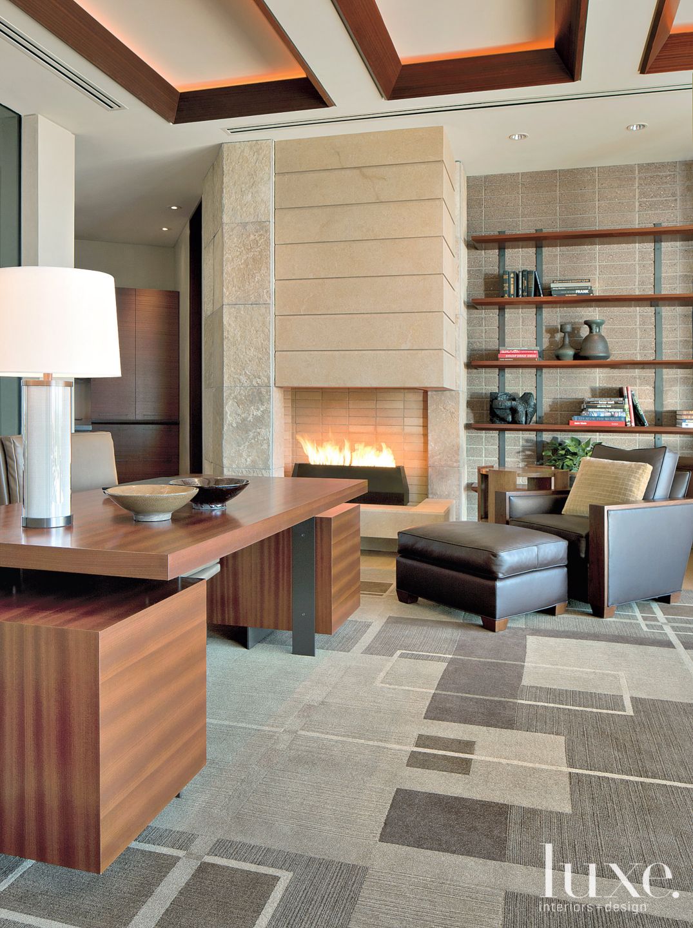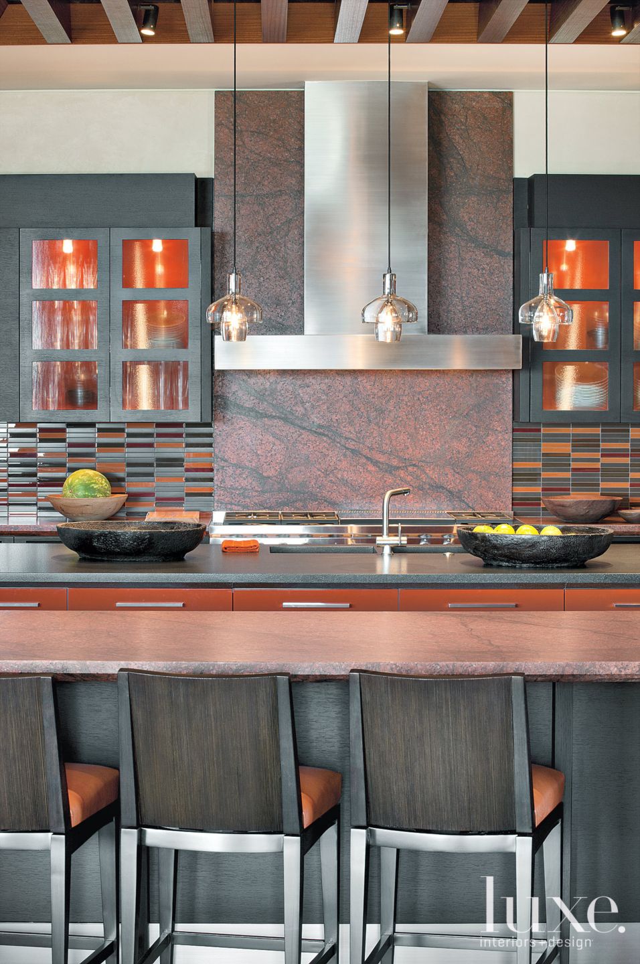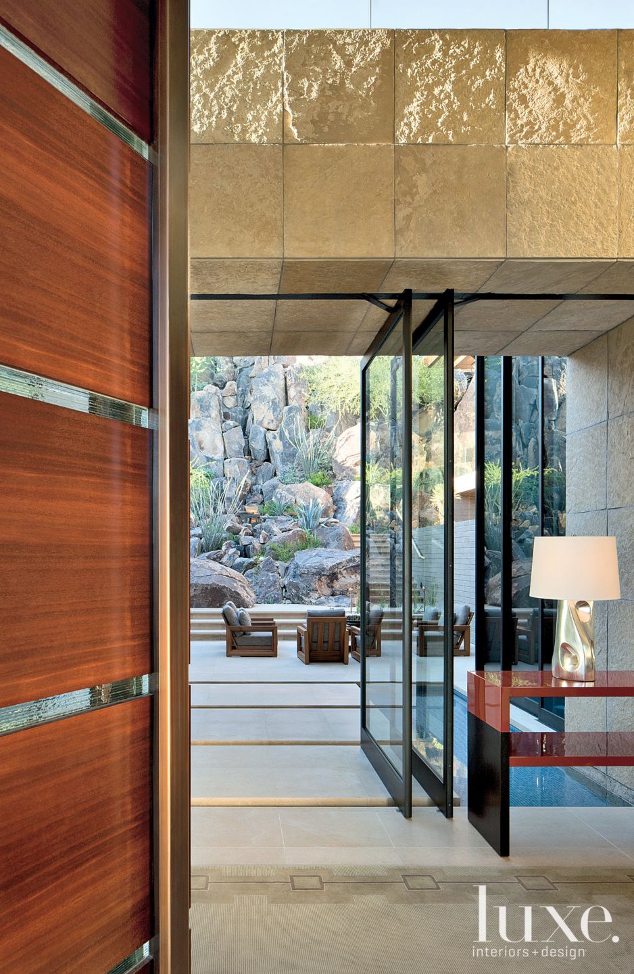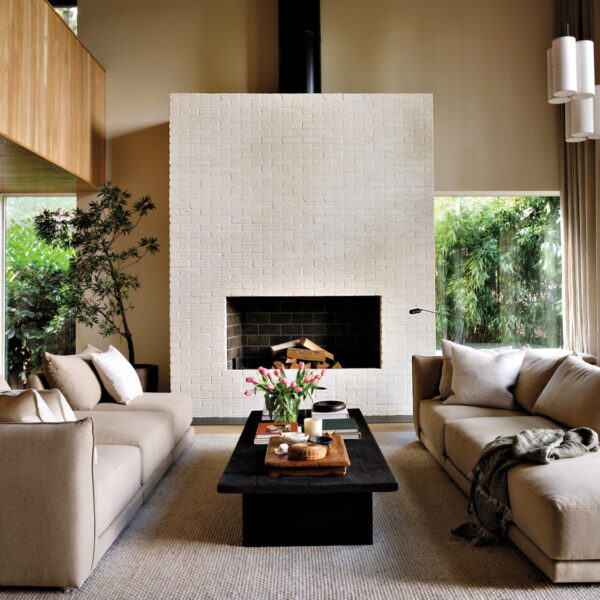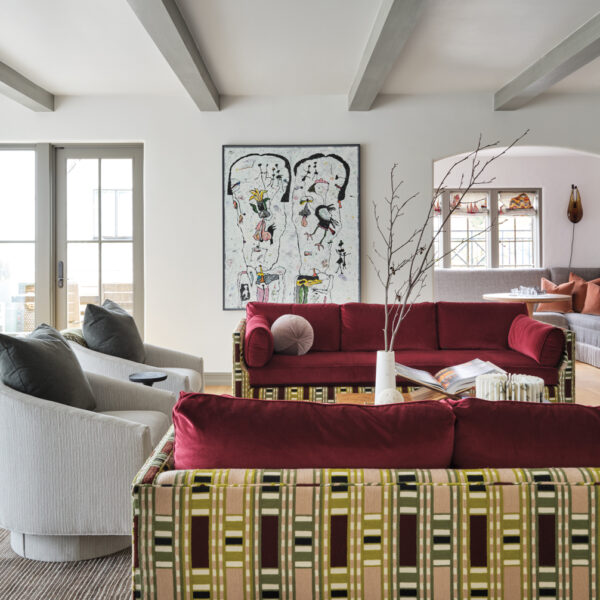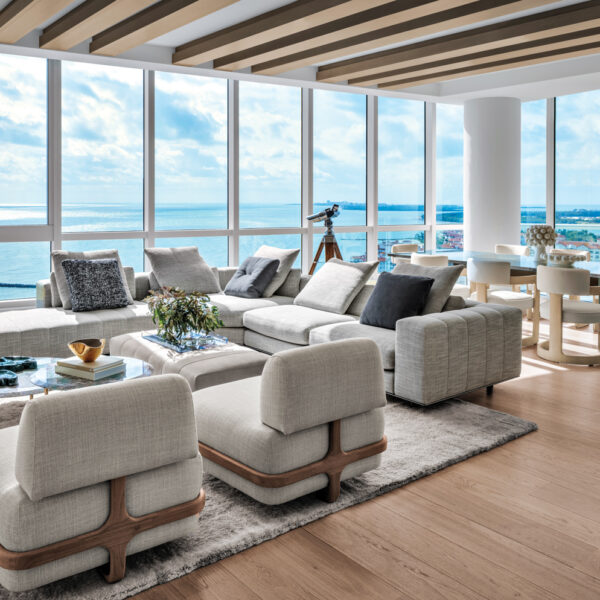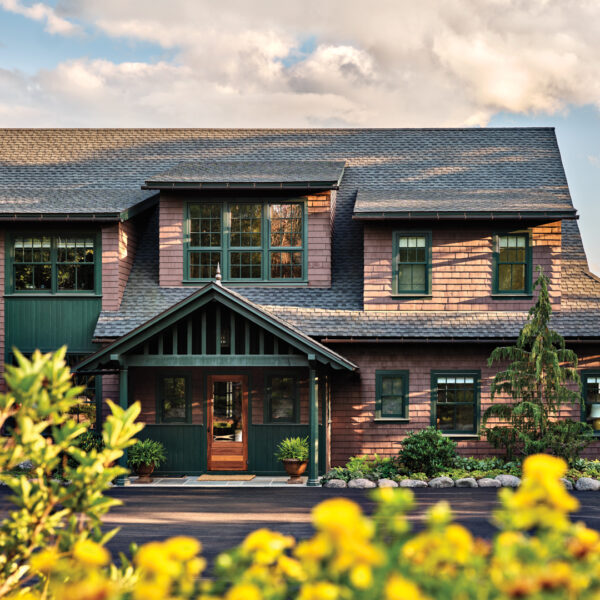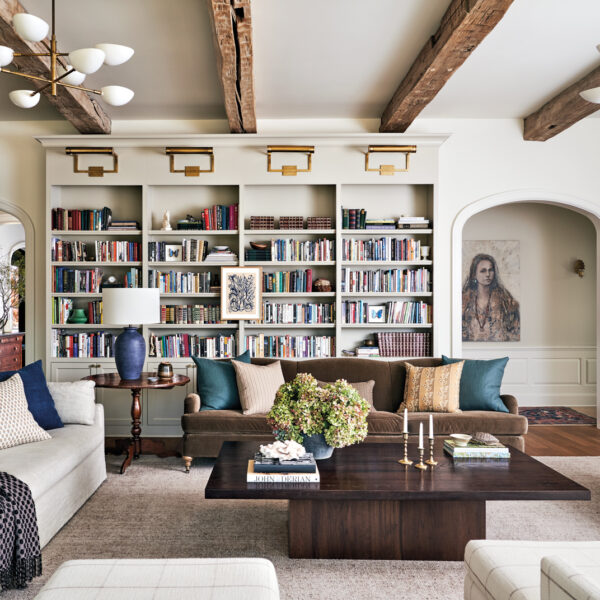“You can’t design a house like this without a good client,” architect Jon Bernhard says of the striking hillside residence he helped create for one Arizona couple. “You need to have a homeowner that lets go of the reins and says, ‘Let’s have some fun.’”
Though the clients played a crucial role in the success of their new home, so did the talented team they assembled to design it. From the beginning, Bernhard, along with fellow architect and project manager Mike Wetzel, collaborated with interior designer David Michael Miller and builder Aaron Genova to fulfill the homeowners’ wish for a contemporary yet comfortable house that would make the most of the mild climate and engage its rocky, sloping site.
Although the steep property afforded sweeping mountain views, it also posed an early challenge for the team. “It had a lot of constraints,” explains Bernhard, “but rather than fight them, we celebrated them.” To capture the ideal site, the architects needed to build high on the hill, but when the builders began cutting into the slope, they encountered a surprise. “The earth had oxidized and fractured,” says Genova, “so we had to stabilize it before we could begin construction.”
This setback was turned into an advantage with the combined efforts of landscape designers Jeff Berghoff, Todd Neill and Donna Winters. An inviting back terrace was created with huge boulders and integrated water features artfully camouflaging the bolts and mesh used to anchor the mountainside, while the rest of the property was thoughtfully planted to mimic the natural desert topography.
Once the land was settled, the architects turned to the clients’ requirements: a large three-bedroom residence, plus guesthouse, with his-and-her offices. This translated into a massive masonry-and-stone structure that steps up the hill in three levels—ground-floor living areas, a master suite on top and a garage below—and features a sprawling floor plan woven together with a series of courtyards and terraces. Large custom windows frame expansive vistas, and glass pocket doors slide away to allow interior spaces to spill outside and back in again.
“In some houses there’s an exterior story, and then inside it’s a totally different animal,” says Miller. “We all knew that with the nature of this house, the two had to be harmonious.” To encourage the interaction between indoors and outdoors, Miller selected materials in a khaki and greige color palette pulled from the landscape. Limestone floors flow from the terraces to the interior spaces, while Fossil Creek flagstone stacked from floor to ceiling forms a dramatic double-height core.
Given the monumental quality of the structure, Miller chose furnishings for their comfort, scale and earthy character. “I wanted the interiors to be subdued and take second position to the architecture,” he explains. Playing off the tones of the flagstone wall, Miller appointed a small sitting area in the great room with a cream-colored sofa and a bronze- and-vellum table. Jeup club chairs and an ottoman covered with fabrics in colors such as cognac and ancient bronze play off the copper-hued integral plaster finish on the walls.
On the other side of the wall, Miller accented the family room’s leather sectional sofa with graphic Great Plains fabric and chose high-polished polyester resin in a reddish hue for the kitchen’s island and interior cabinetry. Glass pendants hang above the island and in the adjacent breakfast nook, where a built-in banquette provides casual seating.
Upstairs, the designer quieted the palette by transitioning to celadon-hued textiles. “I wanted the master suite to be cooler and more soothing,” says Miller, who kept furnishings to a minimum so as not to detract from the view. A custom-designed bed faces floor-to-ceiling glass pocket doors, which open to a private terrace overlooking the mountains.
As with the rest of the house, the transition between the sophisticated interior and desert landscape is seamless. “When you have a common design philosophy, you can’t see where the architect ended and the designer began,” explains Bernhard. “Then you have an outside and inside that talk to each other, and that’s where the magic happens.”
—Caren Kurlander



