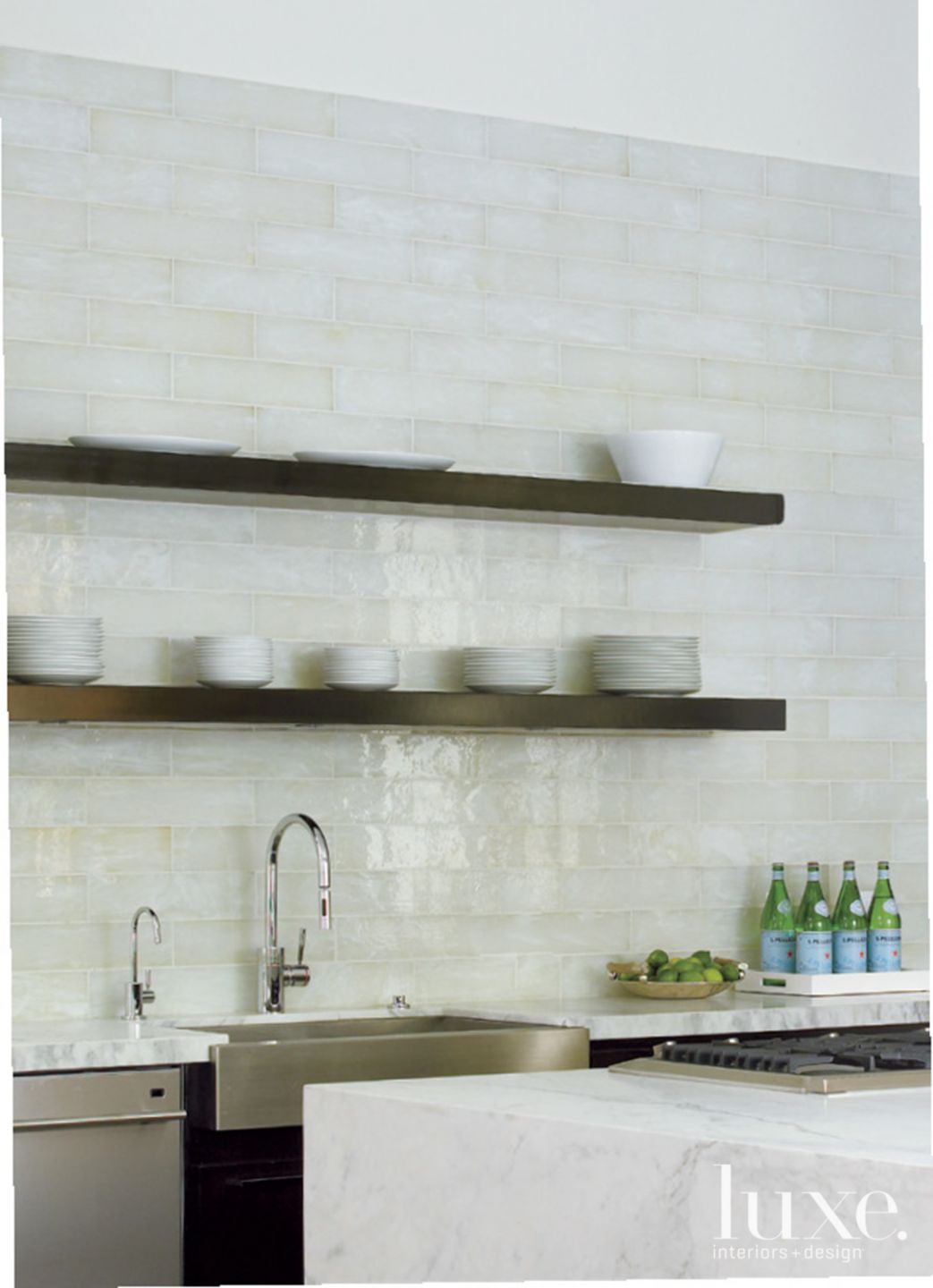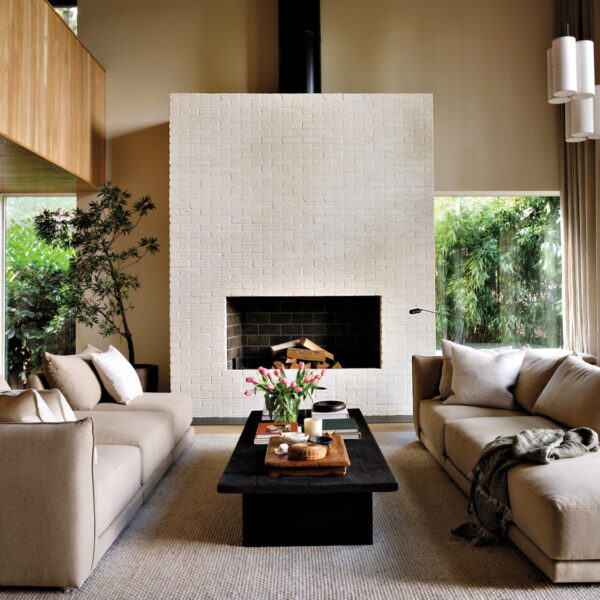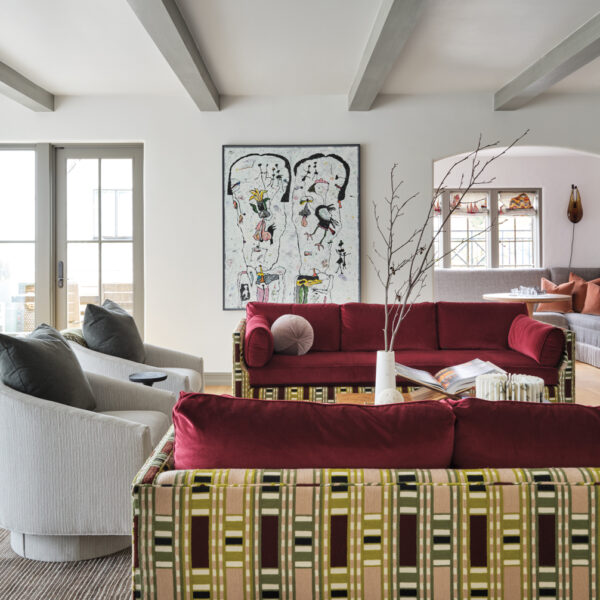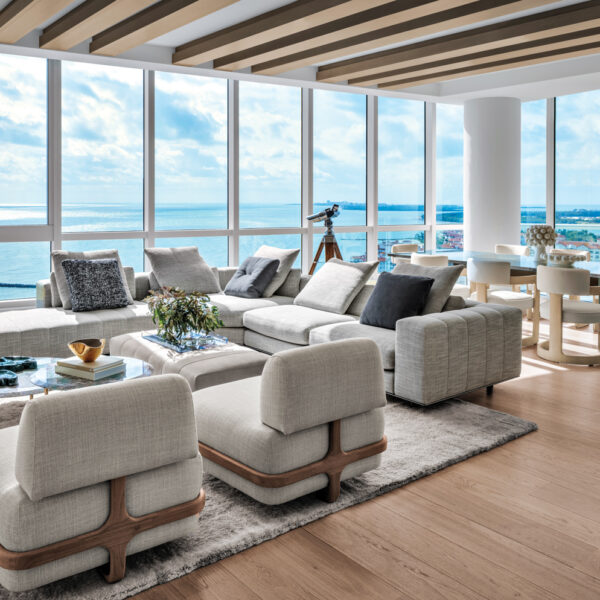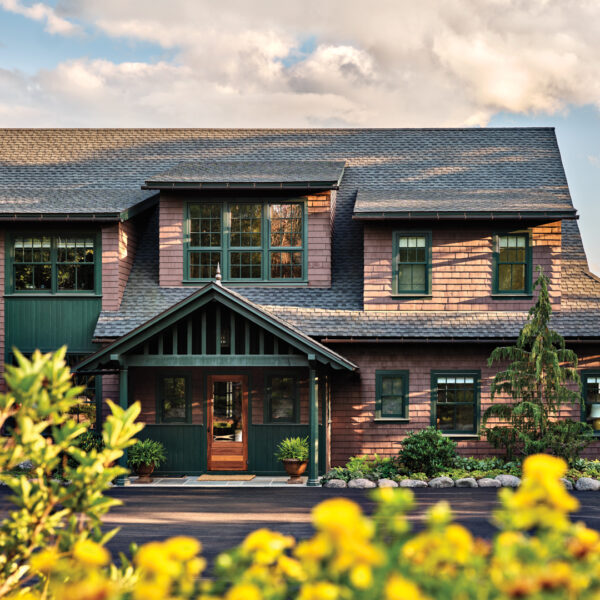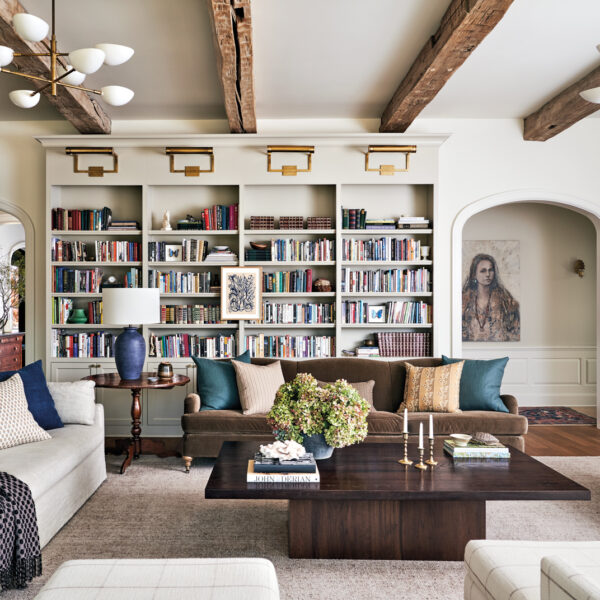When Houston homeowners Sally and David Kerr decided to trade their 1950s bungalow for something a little more contemporary, they wanted it done swiftly. Enter designer Chandos Dodson Epley, a longtime family friend. The Kerrs presented Epley with a challenge: Take the home they had recently purchased (in its drywall state) and transform the dwelling into a modern yet inviting space—in just six months. “We wanted something cleaner and more open so we could easily entertain,” Sally explains. “We were ready for the change.” Adds Epley: “They’d been in their previous house for 30 years and sought out something new and different.”
Undaunted by the timeframe, Epley dived in. “There wasn’t much holding us back,” she says. “Their old house had 8-foot-high ceilings and smaller rooms, so none of their existing furniture worked in the new space.” Therefore, Epley selected new furnishings to play off the home’s sleek architecture, opting for soft contemporary pieces with pops of color and visual appeal. “Texture plays a big role in this house,” says the designer. “Fabrics needed to have presence, like the cotton velvet on the living room sofa and the woven nylon on the kitchen barstools.” And, with such a slick shell, Epley was careful to introduce lots of warmth throughout. “I wanted the house to have a gallery-like feel because of the architecture, but I didn’t want it to be cold,” she says. “I aimed to fashion spaces that were youthful, functional and comfortable. Splashes of color and varying materials in each room were key.”
Another key matter was the design process, which proved to come with a learning curve for David. “He had to really experience the process firsthand in order to understand it,” Sally explains. As the house unfolded, however, he quickly developed a deep appreciation for crafting interiors and how technical it can be. Case in point: Epley fought for a dining room wall that would separate the space from the kitchen and reduce noise. “The house was too open without some kind of divider downstairs,” Epley says. “It took David some time before he understood what I was trying to do, but he came around, and everyone loves how it turned out.”
Room by room, as smart solutions stacked up, the Kerrs came to truly appreciate Epley’s streamlined design and its consideration for the way they live. “We love all the rooms in our house,” says Sally. “David watches sports up in the media room, and our daughter watches movies there, too.” Adds Epley, “My philosophy is quality over quantity. The house isn’t chock-full of things, but everything shares a common language, which lends fluency from room to room.” The couple’s esteem extends to the outdoors, too, thanks to the landscape architecture by Lawrence Estes and Richard Dawson. Filled with ferns, variegated ginger and fig ivy, the yard offers variation, color and visual interest throughout the seasons.
“We tried to use different colors and textural plant material to make it interesting,” Estes says. “Vines were implemented to create vertical spaces and frame the lush surrounding areas.” The backdrop helped create the Kerrs’ ideal outdoor oasis. Fashioned with a hand-dug pool, outdoor kitchen and bar area, the space is a perfect spot for David to watch football and play cards with friends. “My husband spends a lot of time outdoors,” Sally says. “The entire house wraps around the outdoor space and offers more privacy than a typical backyard. It’s quite serene and feels like an extension of our home.”
Incredibly, the house came together from start to finish in about five months, emerging with friendships still firmly intact. “We know each other even better now and have a greater mutual respect after having gone through this process together,” Epley explains. “We’re closer for having done it.” As for the Kerrs’ original design mandates, the couple got precisely what they wanted. “The house feels homey, even though it’s modern,” Sally says. “We thoroughly enjoy being here.”
—Karen Werner






