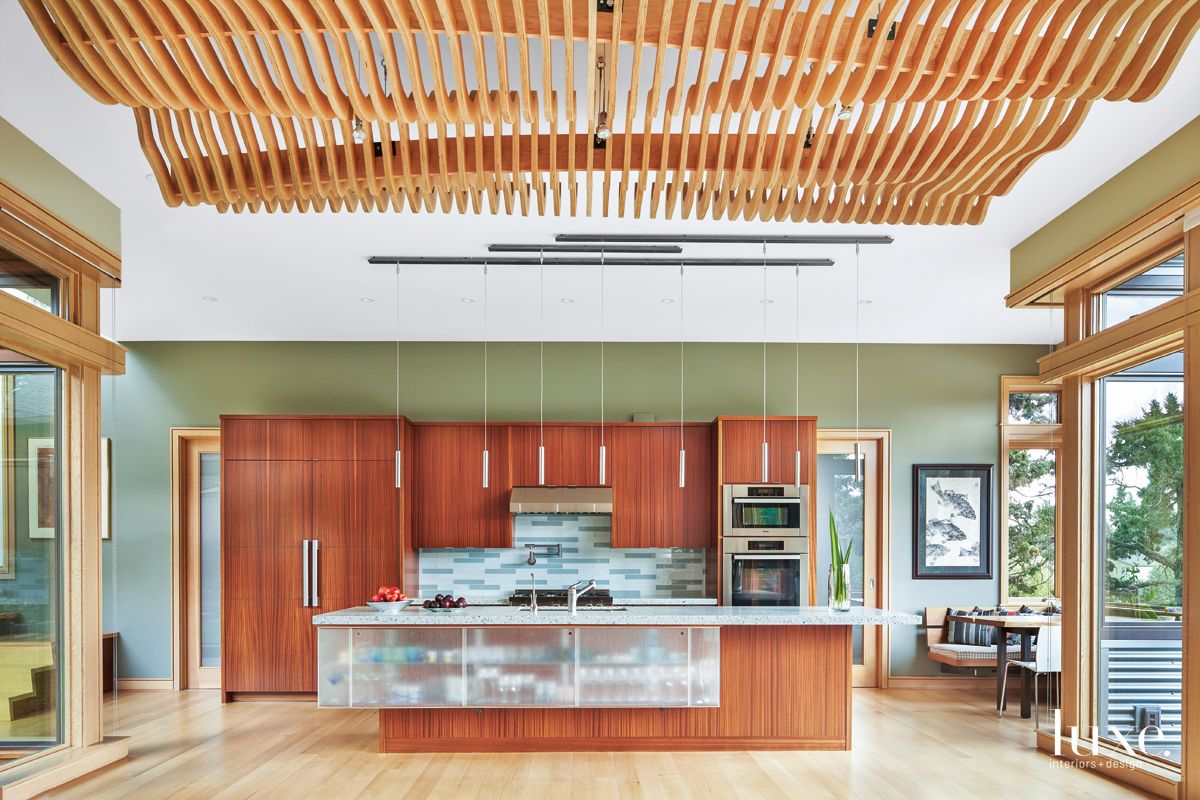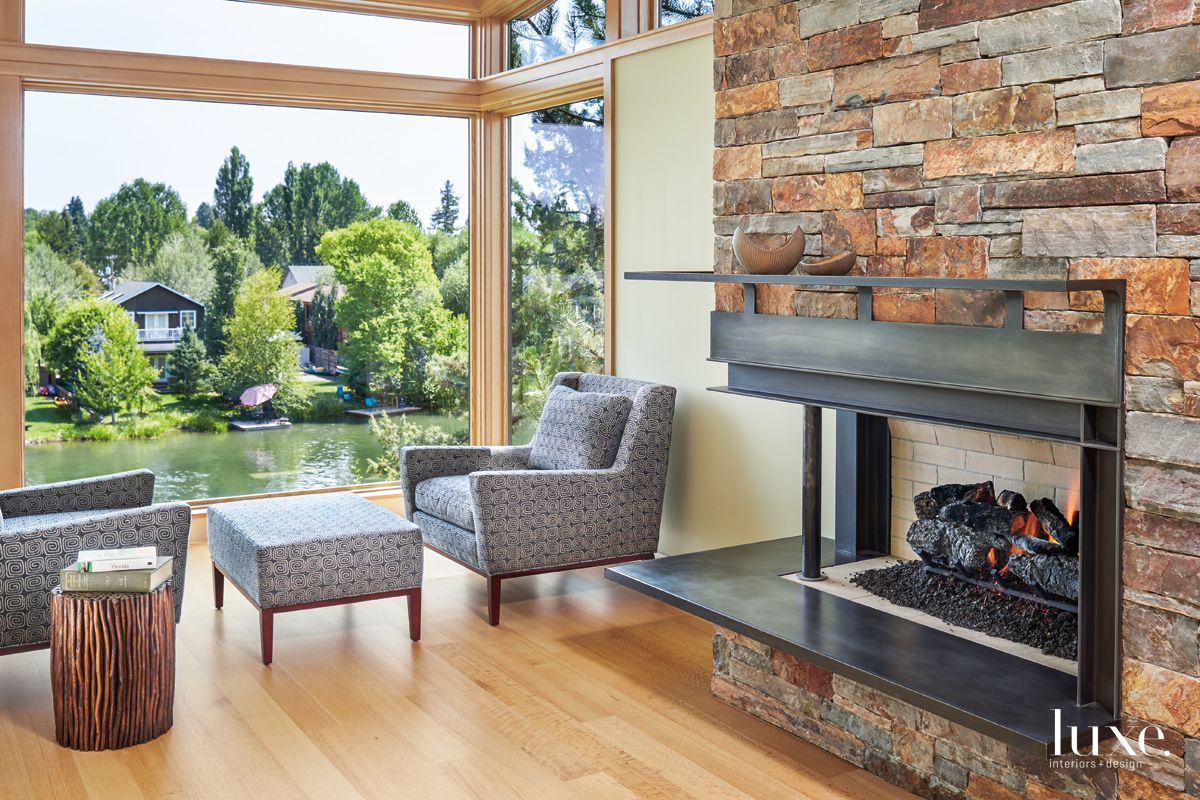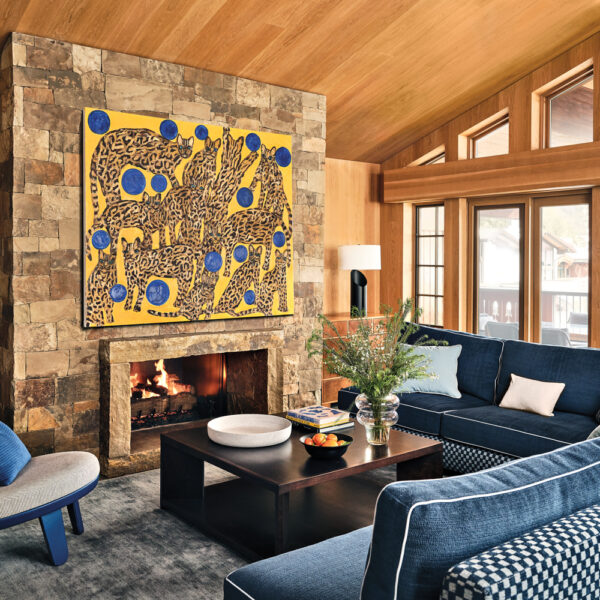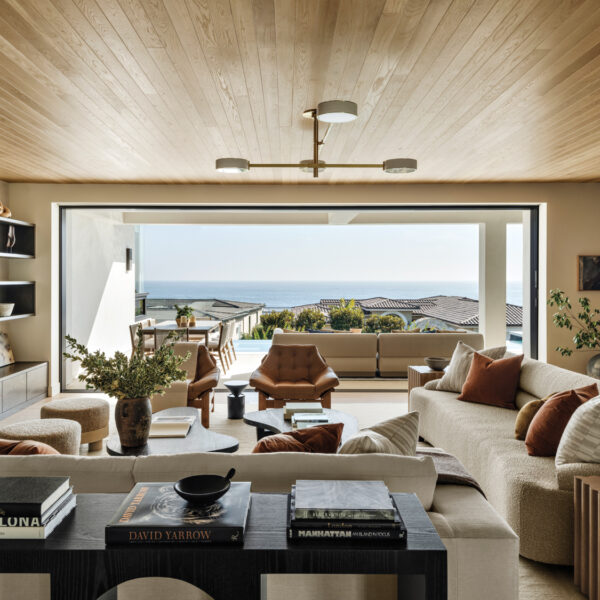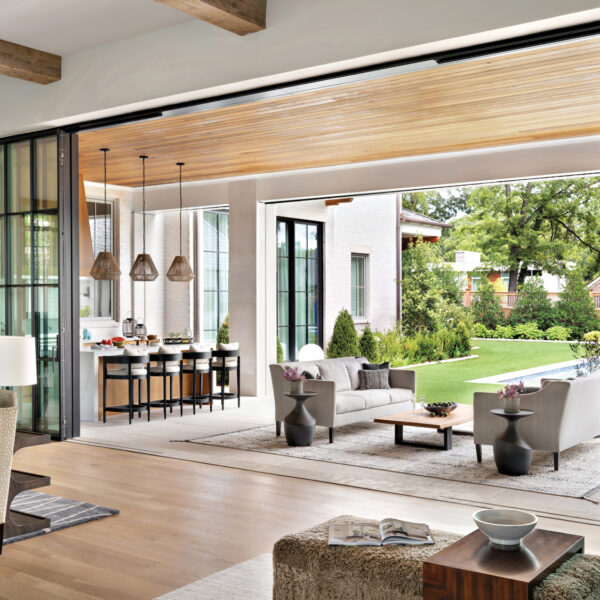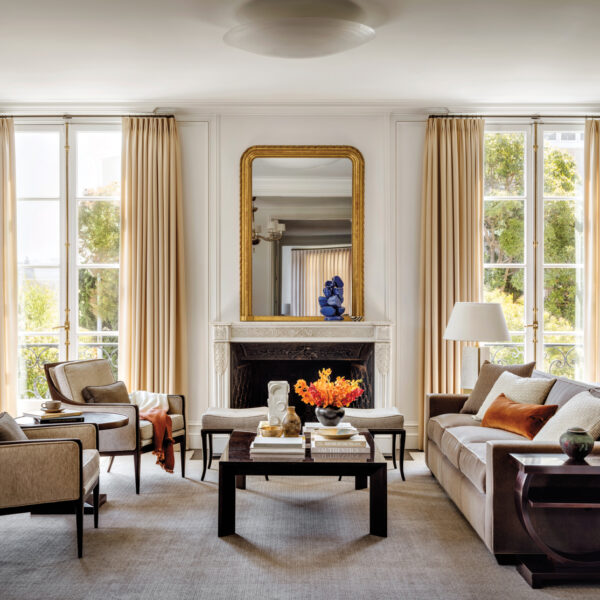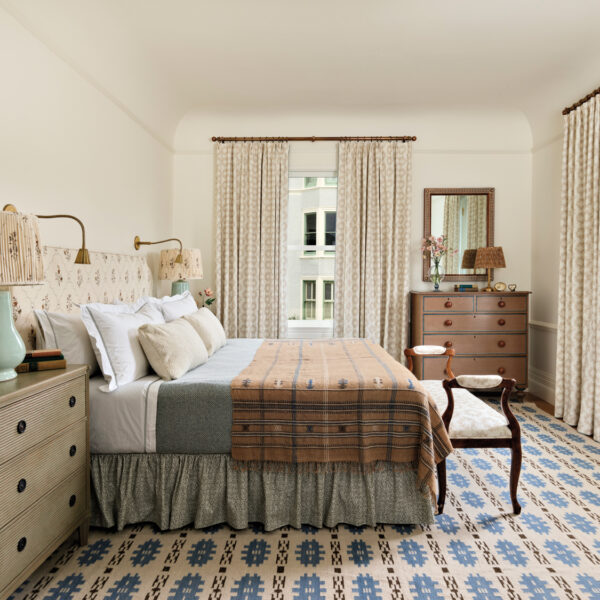Before hiring an architect to design a home for himself and his wife, the husband, an engineer, began sketching a few ideas for the couple’s new residence along the Deschutes River in Bend. Spaces oriented toward the river—an open kitchen and living area and a second-story master bedroom—were key to the concept, as was a central courtyard. “The courtyard brings natural light and breathing space into what would otherwise be a dense, long block,” says architect Nils Finne, whom the couple tasked with realizing their vision. “There’s the public spectacle of the river on one side and a very quiet space where you can sunbathe with a book on the other.”
Between the courtyard and the river, the home seems to float above a spectacular rock ledge. On one side it is anchored by a long structure covered in corrugated steel, which acts as a binding element for the smaller cedar-clad modules on the other side. “The nature of the steel siding is a nice cold juxtaposition against the wood,” says Finne, who worked with project manager/architect Chris Hawley. “Red cedar is a beautiful natural material with great longevity and an enduring natural beauty.”
Inside, every room has a view. The living area, for example, boasts two 8-by-8-foot expanses of glass—one facing the river and another into the courtyard. Perhaps no view compares to the one from the porcelain-and-glass-tiled master bathroom, which cantilevers out dramatically over the water. “There’s this nice trio of spaces facing the river, but the bathroom is the space that projects out the farthest,” notes Finne, since a projecting master bedroom would have been the more obvious choice. The extensive glazing serves additional purposes that were key to Finne’s mission, bringing in abundant natural light and—thanks to generous overhangs, built-in shades and high operating clerestory windows—allowing for efficient heating and cooling.
Besides the views, Finne brought a further eye-catching detail: a pair of curvilinear wood ceiling panels in both the living and dining areas. With each panel composed of 60 uniquely shaped wood slats cut by a CNC machine, the softly undulating forms are evocative of the river beyond. “The rectilinear container needed a contrasting sense of curvature and a natural form to act as a foil to the boxy living and dining areas,” he says.
As with the exterior, Finne juxtaposed materials inside, combining wood, metal, stone and glass in dynamic ways. “If you put different types of materials against each other, they almost glow,” the architect points out. “Thinking about how these materials were put together is a source of delight and surprise for anyone who experiences the building.” For example, in the living area, burnished-steel beams accent a stone fireplace, a combination Finne also introduced in the upstairs study. Elsewhere, the etched- glass inset in the sapele-encased island glows thanks to its integrated LED lighting, and for the stairs, quartersawn red-oak treads, an etched-glass railing panel and blackened steel all harmonize.
The homeowners took on the responsibility of the furnishings themselves, instinctively selecting transitional pieces covered in neutral fabrics. “This house doesn’t have a huge amount of ornamentation, and we didn’t want to clutter it up with a lot of furniture,” says the husband. Instead, the couple’s choices perfectly complement the architecture and allow it to be the star.
During construction, builders Tim Duey and Trevin Duey—who each now have companies of their own—dug deep retaining walls, which allowed the structure to sit close to the water. “We had to build the walls on each side of the property in order to get the grade down far enough, so the house would sit where it needed to sit,” says Trevin Duey. “It was designed to work with the contour of the land.” Adding to the complexity of the project, the narrow lot made it very difficult to stage equipment, so the team improvised. “Normally we work with a tractor, but in this situation, we hand-carried pretty much every piece of wood that went into the house,” says Tim Duey.
To say that the couple take advantage of their new abode is something of an understatement. “In the spring and the summer, we’re on the water at least a few times a week,” the husband reports. “The house is on a small lot in middle of the city, and yet it feels connected to the river and nature. It’s a joy to live in.” For his part, Finne waxes lyrical about the structure he designed: “The house can be seen as a brief set of variations on the lovely melodic themes provided by the river landscape.”
—Tate Gunnerson



