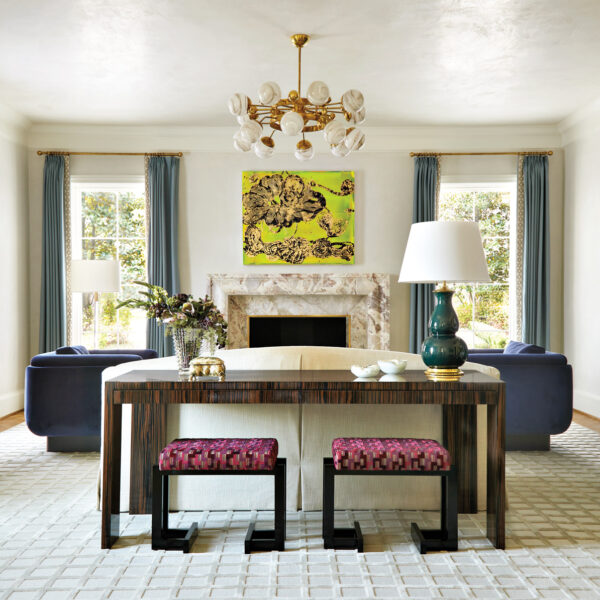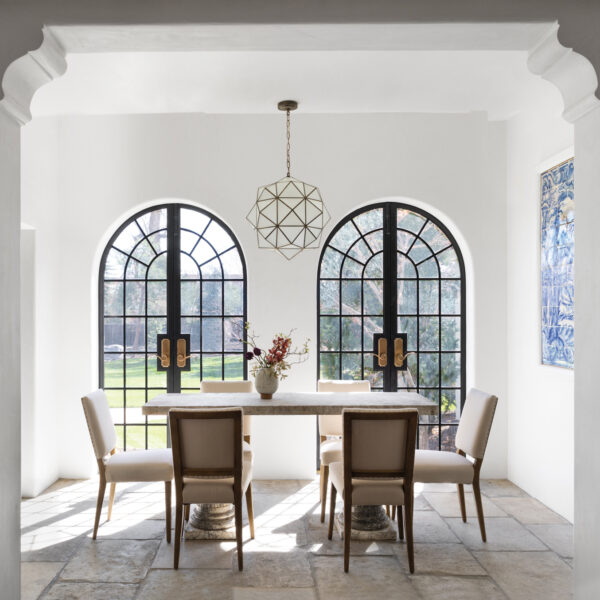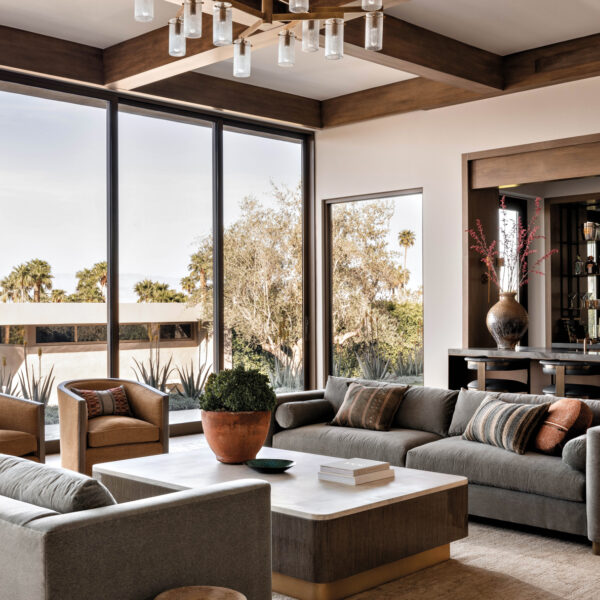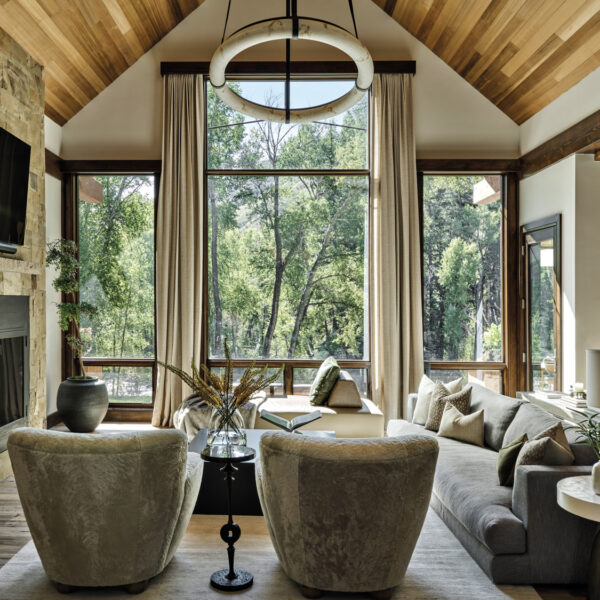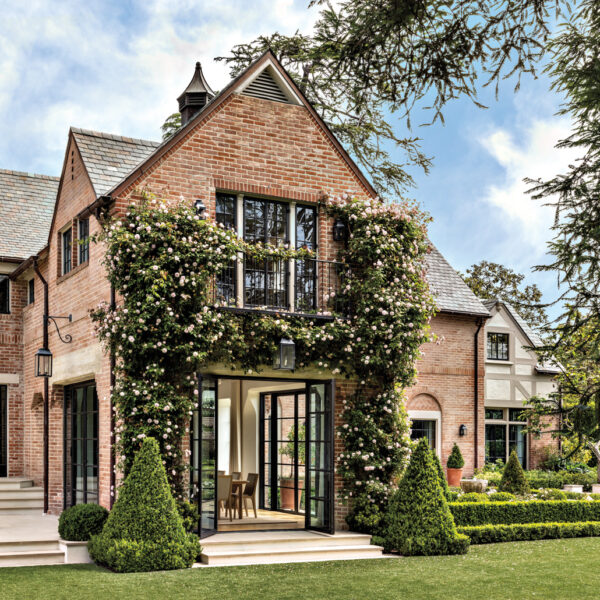When designer Frank Babb Randolph’s client—a friend of 15 years—sold the Victorian house in Georgetown he helped her renovate and furnish, she soon asked him, “Can we get together and find another?” She was hopeful their collaboration could be resurrected around the antiques and neutral color palette that he had initially conjured for that home. As the president and CEO of an information services company, the owner desired an elegant space for entertaining. As a remarried mother of a now combined family of three boys and two dogs, she required practicality. She also wanted Randolph to weigh in on the houses she and her husband were vetting. “Frank and I see eye-to-eye,” she says. “We met in the mid-1990s at an antiques shop over an impromptu discussion about the patina on a mirror we both loved. I asked him to come see the Victorian I was redoing. He came; that was it: my designer for life.”
Among the offerings the couple showed Randolph was a house with classical styling in a quiet park-like neighborhood just outside Georgetown. Built in 1994, it had a stucco exterior with a plain yet well-proportioned presentation that reminded the clients of a European home. Randolph recognized elements of the Palladian style from studying classical architecture in Italy. He also saw how some deft changes could streamline the look. “I suggested they buy the house and tinker with its interior elements,” recalls Randolph. “The project’s latent classicism was right up my alley: big rooms and good proportions; an enfilade from a wide front hall to the rear of the house; and lots of light from big windows.” Adds landscape architect Guy Williams, “The garden design and plantings directly reflect the classic architecture of the home. We defined the front entry courtyard with cobblestone and brought in the large linden trees to create an aerial hedge along the street. The owner is very fond of Belgian gardens, so we developed more of a European-style courtyard.”
Anticipating Randolph’s changes was architect George Stavropoulos, who had also worked on the wife’s previous home. He renovated the kitchen and bathrooms and eliminated architectural elements obscuring the fundamental classicism of the internal layout. “I reinforced the ceiling across the back of the house in order to remove a columned half-wall enclosure between the kitchen and family room,” he says. The new completely open breakfast area retains its place as the focal point in a bay of French doors, but it is now minimally defined by Randolph’s graceful pairing of a garden-like pedestal table and slipcovered chairs.
Taking the home’s due east-west exposure into account, Stavropoulos crafted full-height replacement French doors with narrow sashes for the west side. Interior door heights were also raised 18 inches to maximize the light’s reach. Randolph then went about reassigning furniture from the client’s former home. He refurbished some of his custom seating with new indoor-outdoor upholstery for durability and extended the pale hues throughout. Select pieces of mahogany furniture present a counterpoint to the muted palette. Although not a lover of “brown wood,” says Randolph about traditional mahogany pieces, he favors “the contrasting punctuations of color and sculptural form” they offer in his design.
Today, the clients couldn’t be happier in their new abode. And it was an easy task, thanks to being on the same page as Randolph with their like-minded approach to design. “I never had to give them more than two fabric choices,” says Randolph. “We were just that in sync.”

