Sometimes the right renovation doesn’t just honor the original design but completes it. That’s what happened when a Denver couple commissioned architect Eric Mandil to oversee the renovation of their Georgian-style brick home originally designed by local architect Don Ruggles in the 1990s. According to the homeowners, several of Ruggles’ ideas were never incorporated during the initial building phase. “We didn’t do some of the things in the original plan either because of budget constraints or because we didn’t quite understand exactly what the architect was trying to accomplish,” says the wife. And so, for the renovation, Mandil used the existing plans as a guideline for implementing things that were left out while reconfiguring the space for contemporary living. “The owners have evolved over time, and they wanted their house to evolve as well,” he says. “They were ready for more of an elegant, sophisticated, refined statement.”
Starting at the entrance, Mandil encased the front door in limestone to make it more proportionate with the rest of the house. A pair of Chanticleer pear trees planted at the time of the home’s construction by landscape designer Adam Hallauer further delineates the entry. “The trees were chosen for the colorful blossoms they give off every spring,” he says, noting they now act as attractive bookends for the wall of glass above the door.
Just inside, Mandil, who likened the house’s existing foyer to a small amphitheater, introduced paneling in a rich mink color as a way to make the expansive space feel less so. “We added the custom Paul Ferrante light fixture and a sculpture pedestal to the stairwell to accentuate the scale and proportion of the room,” says the architect, who was also responsible for the home’s interior design. Similarly, lacquered paneling—in this case with a banded tone-on-tone color palette—plays a key role in the family room.
“We wanted to maintain the corner’s dramatic floor-to-ceiling window element, so we used the paneling to accentuate it,” says Mandil. Wall treatments also play a pivotal part in the dining room, where Mandil inherited many elements, including the owners’ Dakota Jackson table and chairs, as well as the silver-leaf wallcovering and cascading chandelier. “We painted the trim a deep gray to blend with the wallpaper,” says the architect. “It helped simplify things and adds an elegant component to the space.”
According to builder Jeremy Larson, the level of craftsmanship required to panel entire spaces such as the entry and the living room is not often seen anymore. “Getting the panels spaced just right so everything aligns properly requires enormous attention to detail and extensive planning with every member of the team, from the architect to the trim carpenter,” he says.
A sense of warmth emanates from the living room, where cherrywood floors ground the space, and the existing built-in bookshelves, now painted black, highlight the series of collectibles they hold. “The focus is on the limestone fireplace and the millwork,” says the architect, who enhanced the bookcase with new moldings and once again worked with the couple’s own classic furnishings. In contrast, the master bedroom boasts all-new furnishings in soothing pale grays and blues and features soft sheers on the windows to filter the natural light. Fresh moldings and a trumeau-inspired mirror built in over the carved-limestone fireplace surround infuse the airy retreat with depth and character.
If there is a connecting thread in this now fully realized Georgian beauty, it’s the balance between not just traditional and contemporary style, but also between the serene and the unexpected. “We were able to make the architecture and interiors calmer and more timeless,” Mandil says. “But we also wanted to maintain that sense of surprise.”


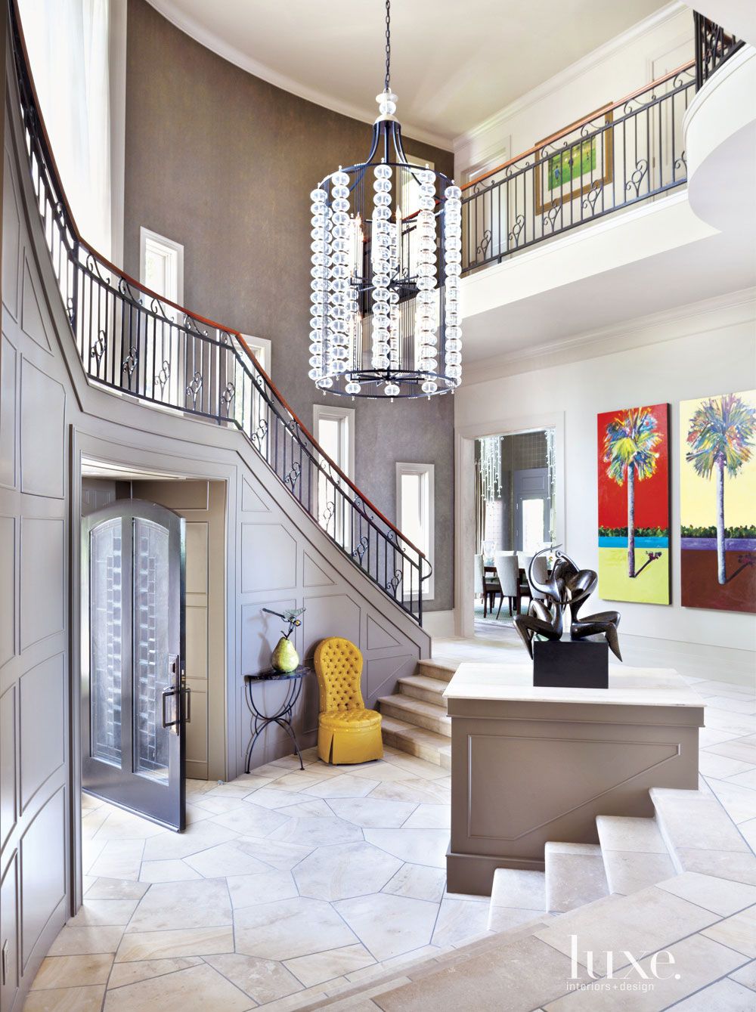
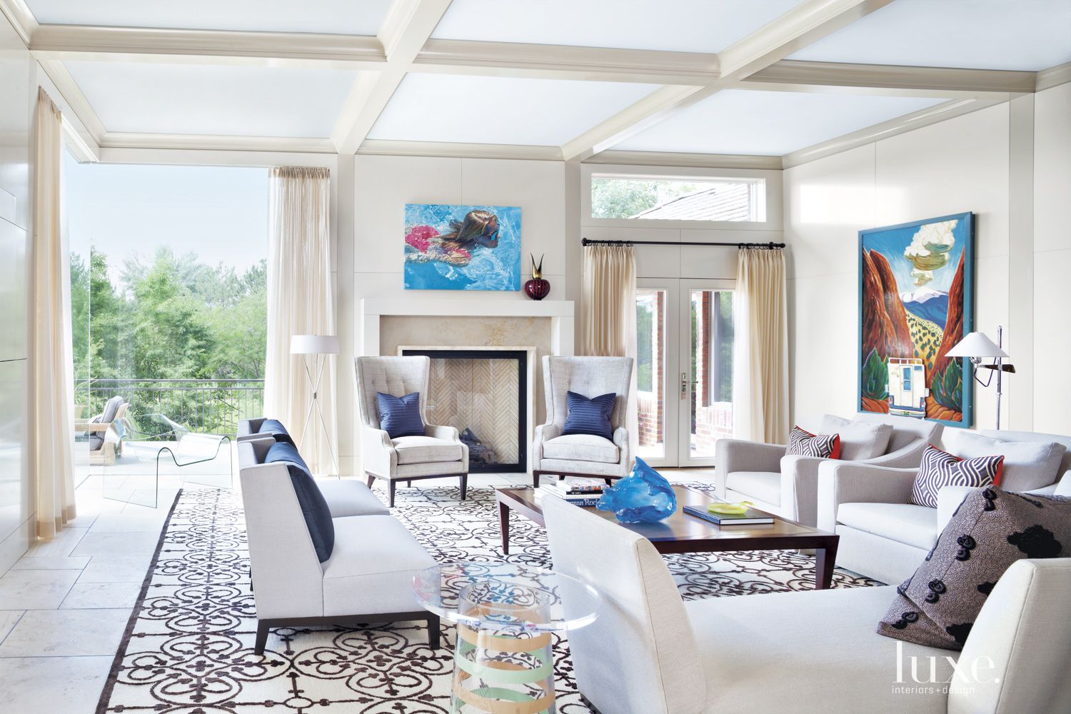


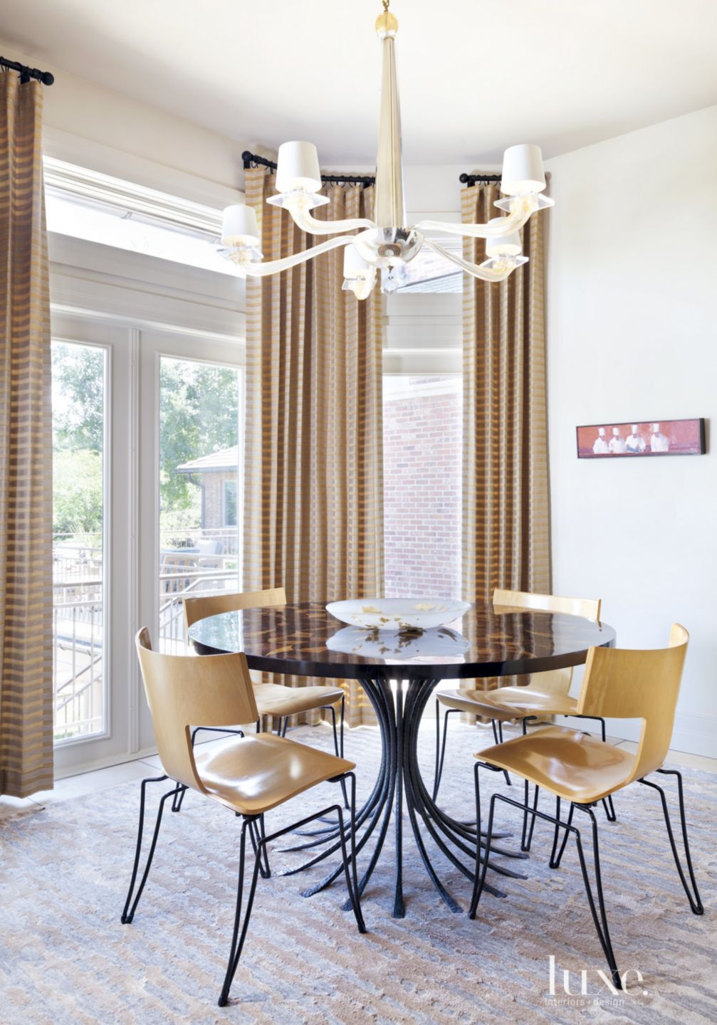


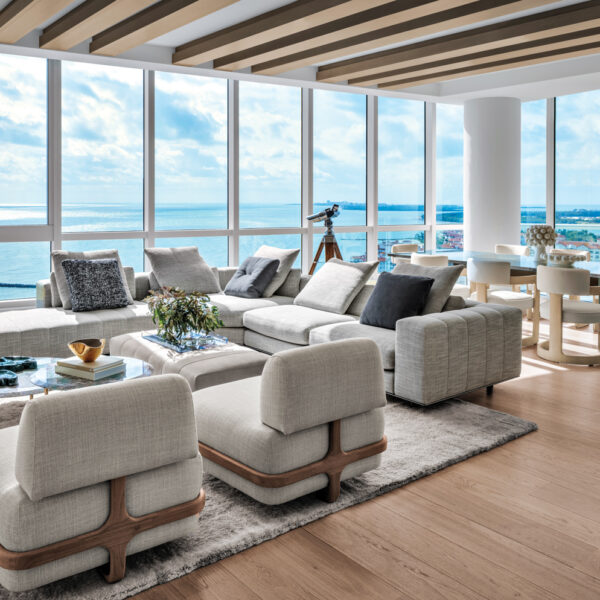
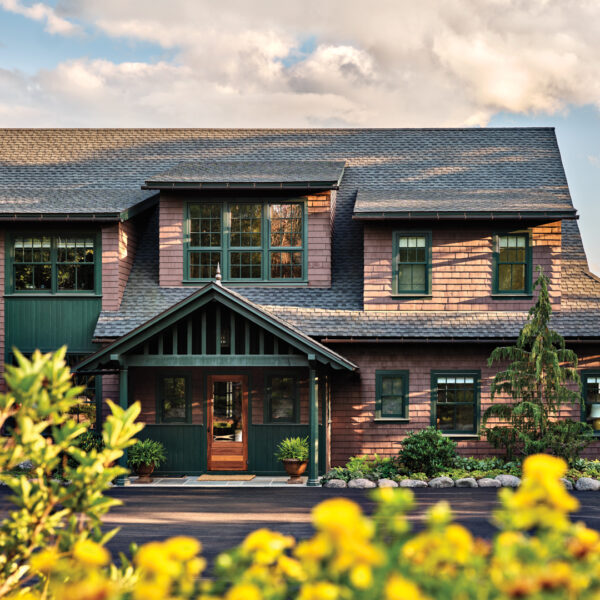
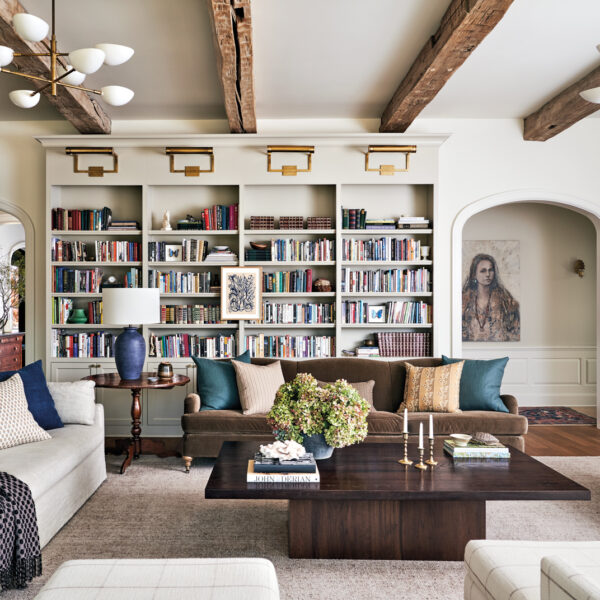
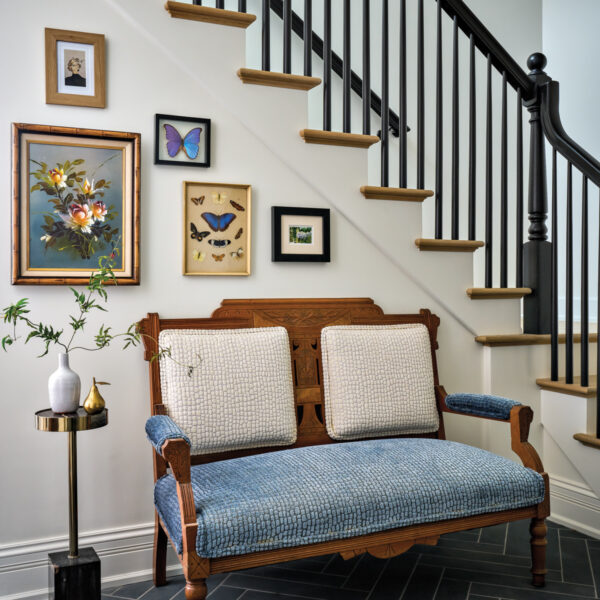
![Imagination Shapes This Charming California Beach House [Video Exclusive]](https://luxesource.com/wp-content/uploads/2024/07/LX_SanFrancisco59_HOM_Warner_12-600x600.jpg?itm_campaign=article-footer&itm_medium=related-stories&itm_source=wordpress)
