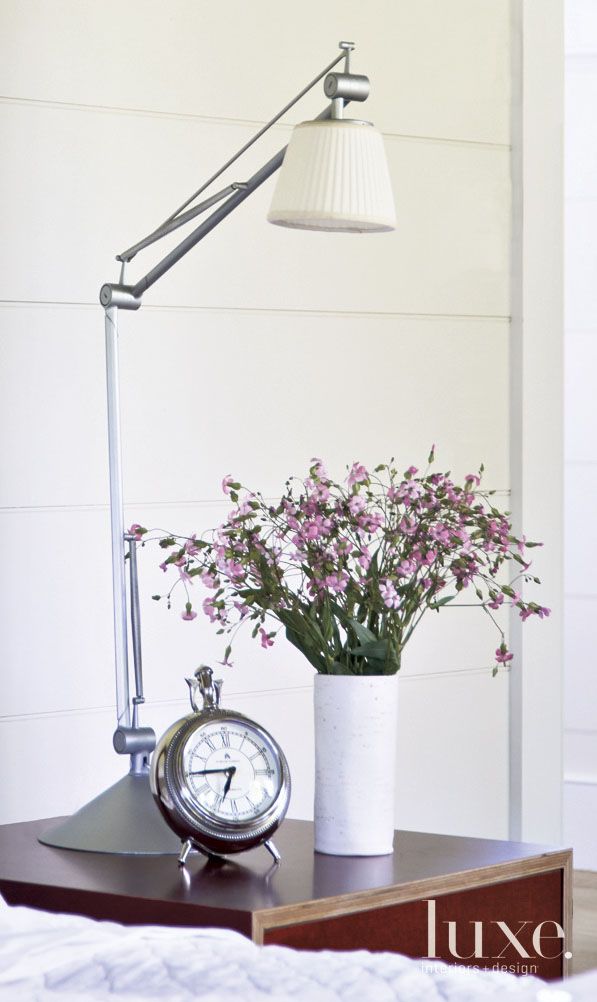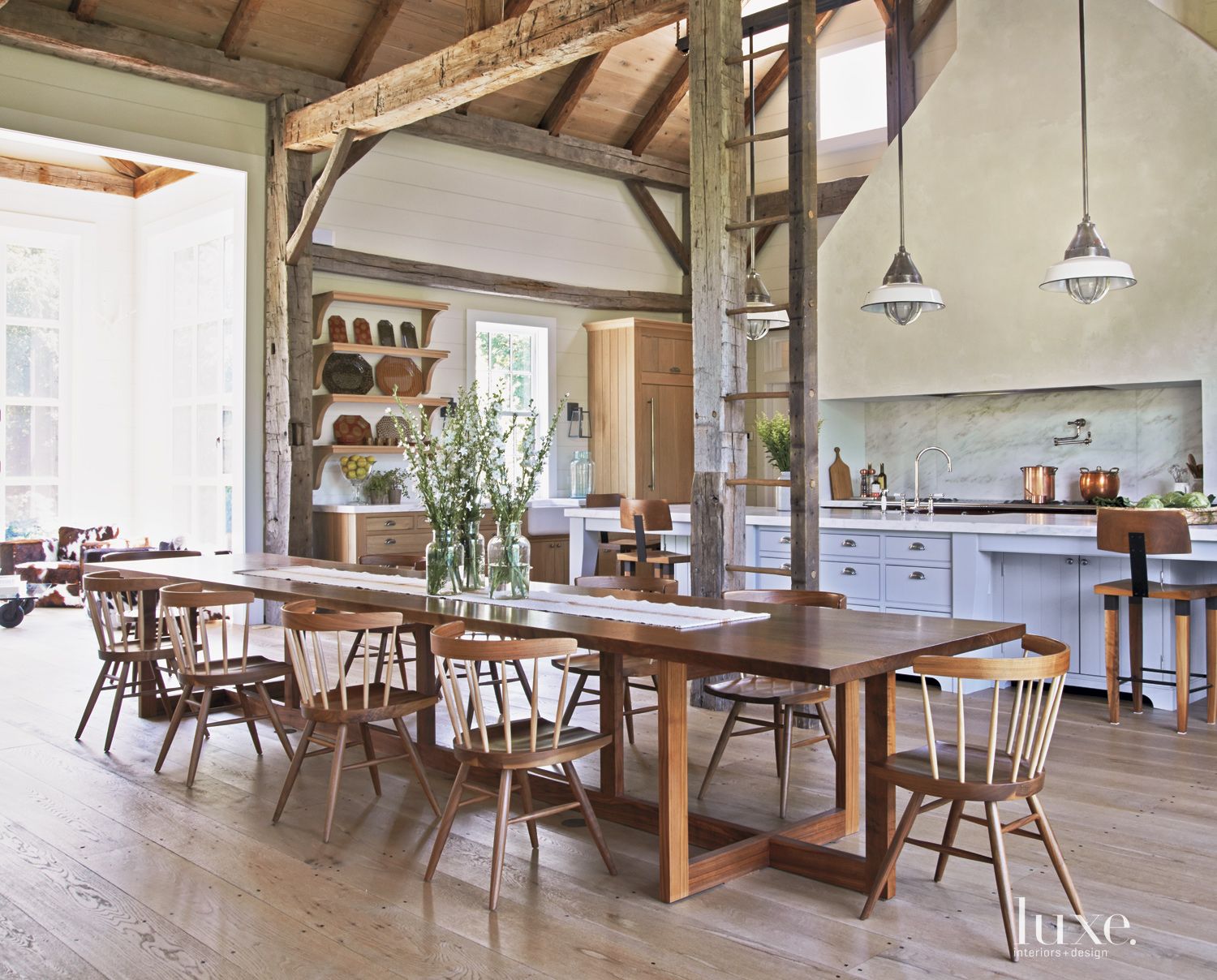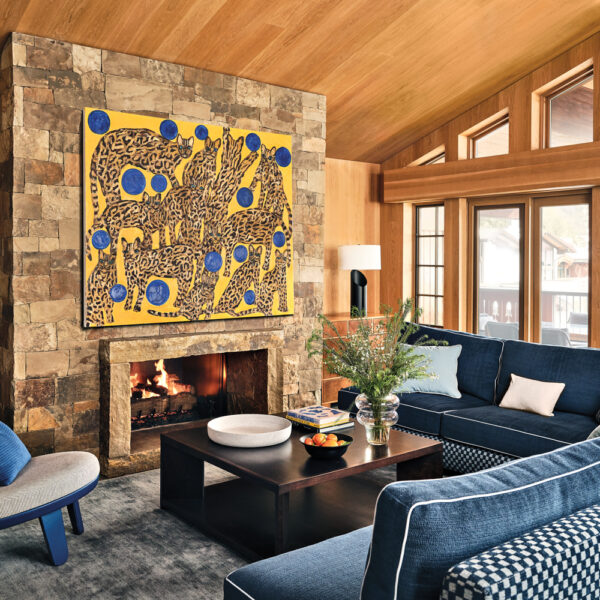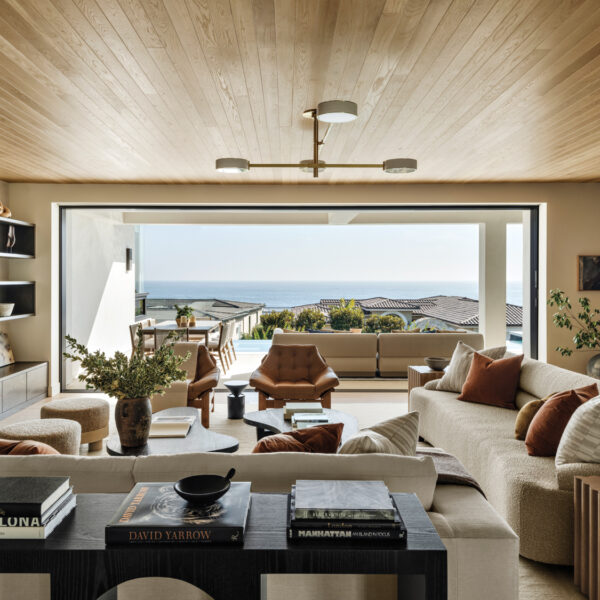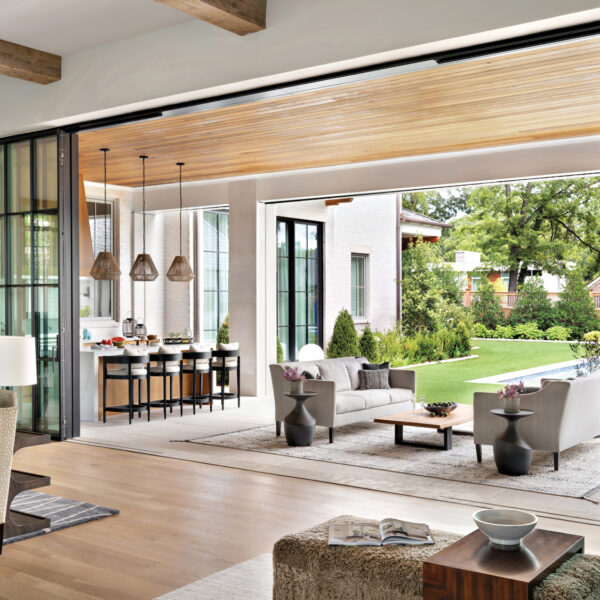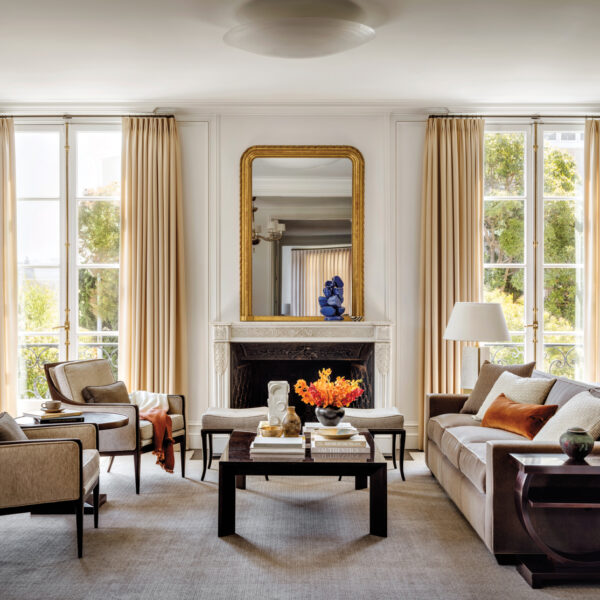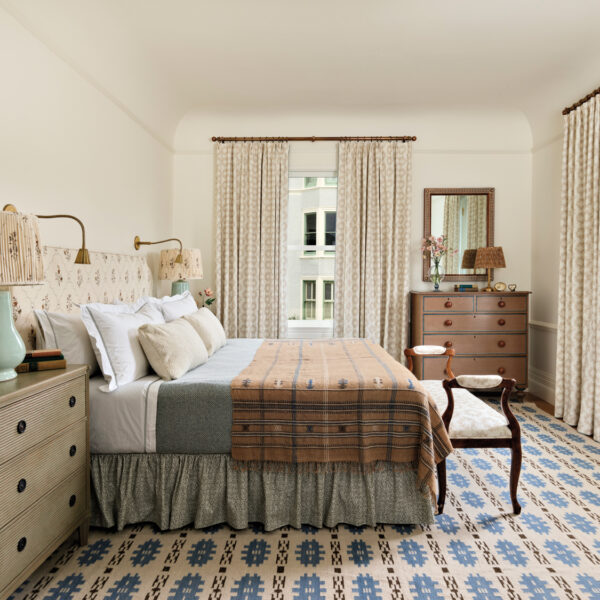A view of the Catskill Mountains and 240 rolling acres is what persuaded homeowners Michael Schrom and Patti Matheney—he directs television commercials, and she is a former food stylist—to buy a picturesque Hudson Valley property in the mid-1980s. For three decades, they made do with a small stone house dating back to the Colonial era. As charming as it was, the owners craved more space and light, and dreamt of one day salvaging and restoring an old barn to integrate with their existing home.
By the late 2000s, the couple’s beloved stone house was long overdue for a full-on remodel. “We knew we wanted to save the stone house and that we wanted a renovated barn space, but we were having trouble imagining how to connect the two,” Matheney says. Enter architect Kate Johns, who is well-versed in creating a modern feel in historic spaces. Johns immediately endorsed the owners’ concept of joining a salvaged barn frame to their existing home. “A barn connected to the house makes sense in winter,” she says. “It’s something you see a lot throughout the region.”
With a lead from Michael on a barn—built in 1790—near Saratoga, two hours north of their Columbia County property, the renovation began. “It was perfect,” says Johns. “It had a massive swing beam that spanned its entire width. You could come in, turn a wagon around, and go back out again.” The barn was dismantled and then moved to Berkshire Barns, a barn restoration company in Massachusetts, to replace the rotten timbers and part of the roof. It was then moved to the couple’s property, where Gary Lowe, the general contractor who oversaw the project, took over.
The linchpin of Johns’ design concept is a two-story 1,570-square-foot connector that bridges the old stone house on one side and the newly restored barn on the other and contains a structurally elaborate, yet visually simple, double-sided staircase linking the two elements. In addition, Johns meticulously lined up door openings to create exceptionally long sight lines, so you can see right through from one end of the house to the other, and she designed a clerestory along the barn’s roofline, which soars to 27 feet at its peak. “Functionally and emotionally, that’s a very important part of the project,” she says. “The idea of opening up the new space to the old and really connecting them was paramount. I wanted to make sure the old stone house didn’t feel neglected.”
The original house now holds two guest bedrooms, a wine cellar and a cozy library, while the barn space contains the living and dining areas, as well as an open kitchen with an oversize marble island and a banquet table that can seat 20 people. “The room is just what we wanted,” says Johns, “an open, expansive two-story gathering space with light coming from many different sources.”
The owners also had a desire for greater energy efficiency. “The house had a 19th-century addition with no foundation,” recalls Michael. “The insulation was stuffed with newspaper, and in heavy rains water came up through the floors.” Now, the house runs entirely by a geothermal energy system and a 40-kilowatt solar field, producing as much energy as it consumes. “For us,” says Patti, “that’s one of the the most important parts of the story.”




