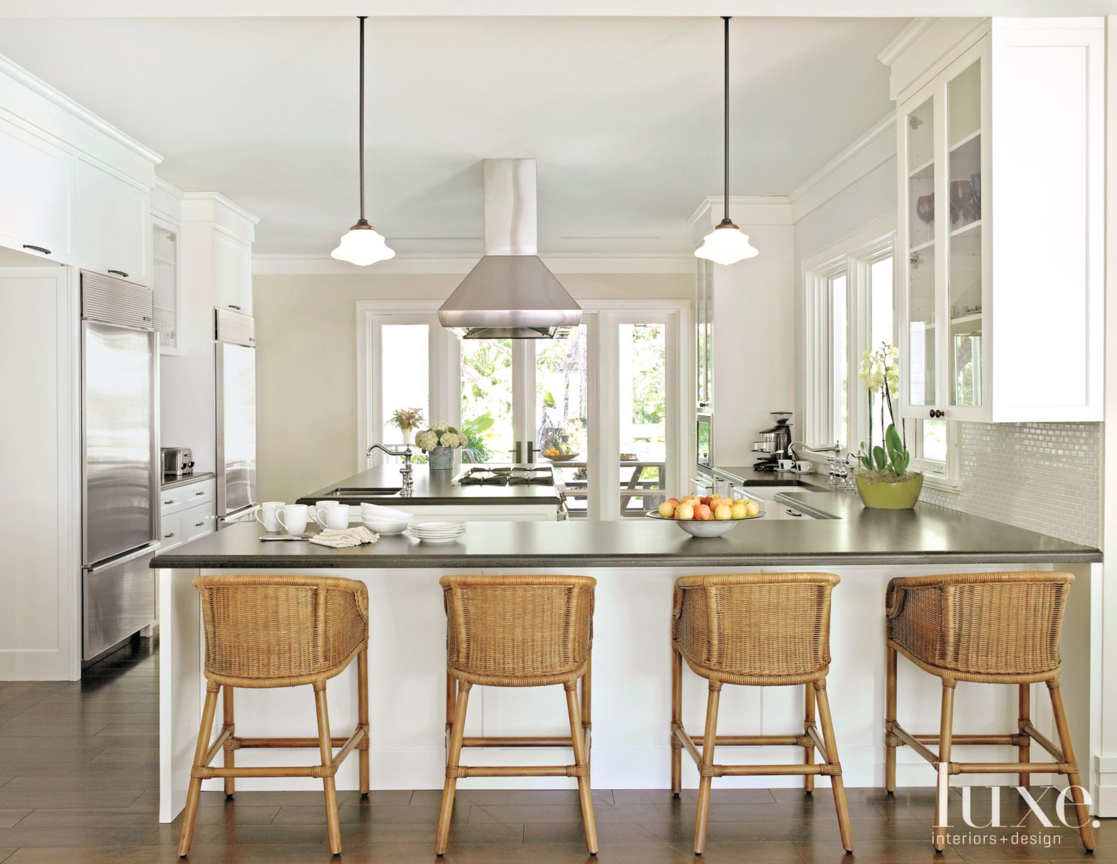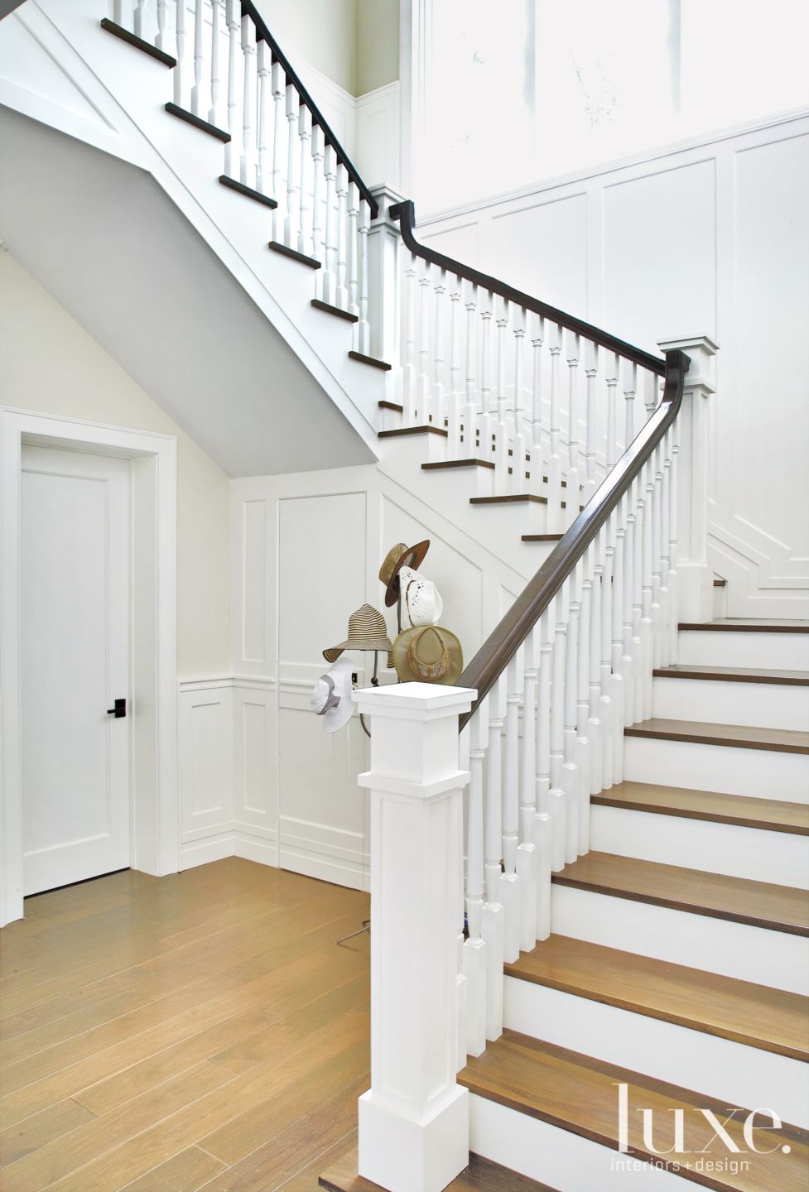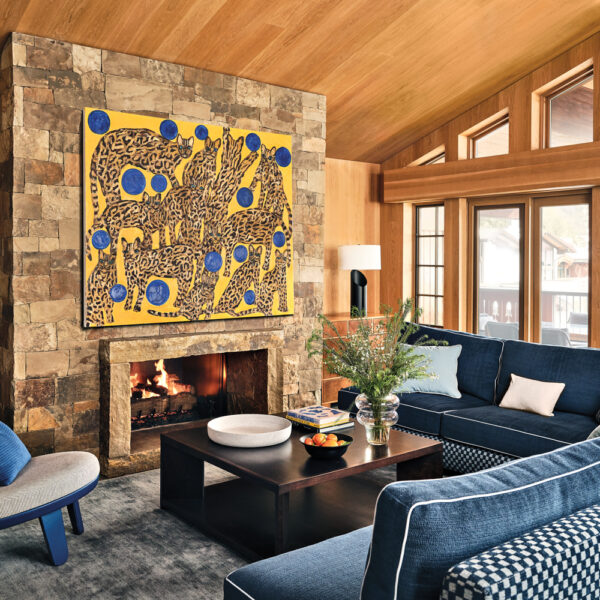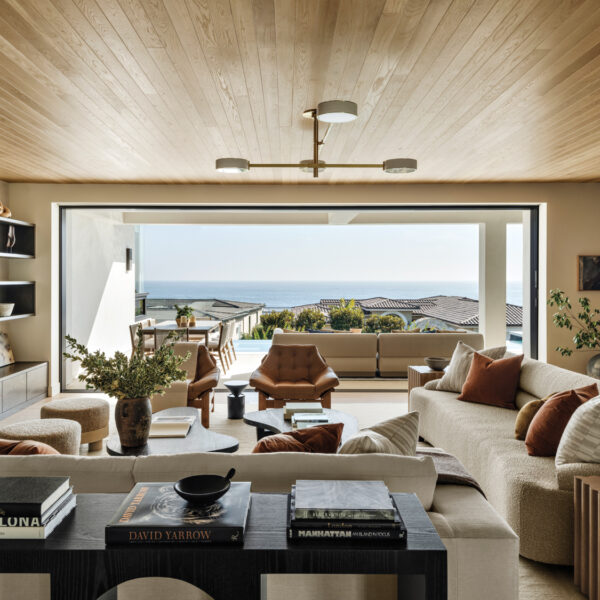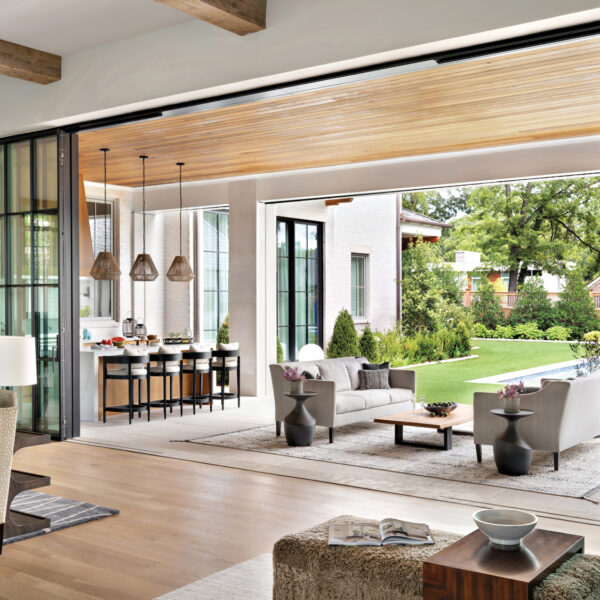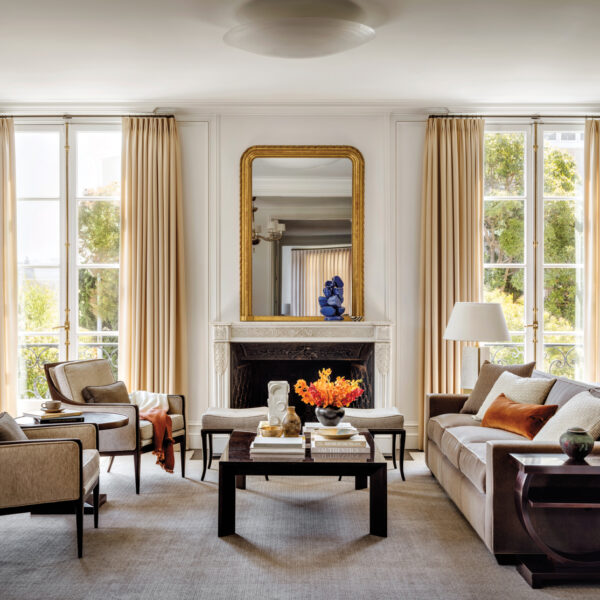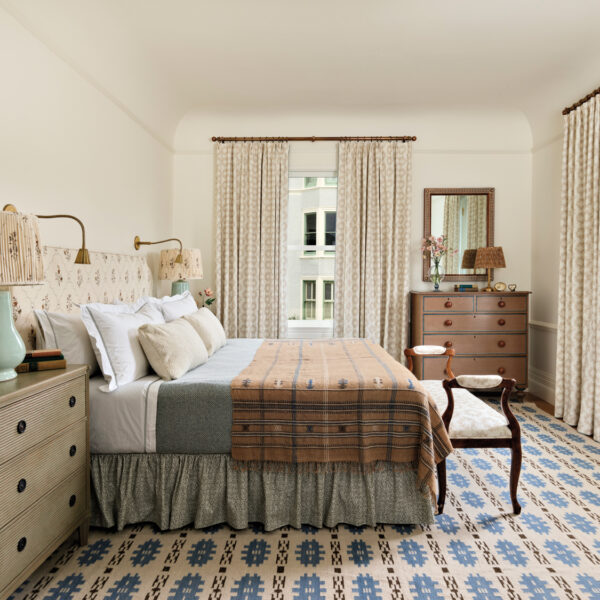When a Haitian couple who had been living in Cape Town, South Africa, decided to relocate to Florida, they were captivated by a lush, sprawling lot in South Miami that was dotted with towering old-growth oak trees. The original home no longer stood, so they intended to build their own—a sanctuary that would suit them and their three daughters, as well as extended family in Haiti, who would now be just a short flight away.
“This property has the most incredible oak trees that you can imagine, so the number one priority was having the largest windows possible,” says Charlotte Dunagan, who designed the couple’s interiors. “When relatives come, they come and they stay—with lots of kids—so they wanted something that was welcoming and fresh, and accessible so kids wouldn’t feel intimidated.”
The couple hired architect David Wearne Johnson, who specializes in designing modern homes in the Old Florida style, with horizontal siding, metal roofs, prominent front porches and wraparound verandas. He drew up plans for an expansive home and a detached two-bedroom cottage that would artfully tuck into the oak trees so none would have to be removed. “The layout is based on the Georgian square,” says Johnson, whose vision was executed by builder Frank Mackle. “You have an entry hall, which has an axis that goes through the house, with a secondary hall that is perpendicular and crosses it. So basically, you’re not walking through spaces to get to other spaces.”
Because the couple was still living in South Africa during the planning process—with the husband traveling the globe for business—Johnson e-mailed architectural renderings, and Dunagan mailed finishing samples for them to review. “We sent them a big box with tiles and wallpaper,” Dunagan says. “For the plumbing and lighting packages, we sent two binders full of pictures and descriptions.”
To ensure the oaks would be safe as construction began, landscape architect Michael Sapusek helped site the building. “I went around the house with a tall pole and instructed the trimming of the trees,” he says. “We actually notched part of the roof out in one area to receive a big tree limb because we didn’t want to cut it.” Sapusek then added a trellised sitting area by the pool and meandering paths on the property, so the kids can tool around on their bicycles.
In the spirit of Miami’s indoor-outdoor lifestyle, the kitchen opens to a large patio that wraps around the back of the house and overlooks the backyard and swimming pool. “The owners love to cook and wanted a big kitchen that was open to the family room, so the children could be nearby while they were preparing meals,” says Dunagan, who designed the crown moldings, fireplace surround, cabinetry and other millwork. “There’s no fluff to it,” she adds. “There are not a lot of curves, which creates this very sophisticated and understated elegance.”
The designer kept the furnishings simple as well, mixing Anglo-Indian pieces and slipcovered upholstery to create a feeling of comfort and ease. “Sometimes there are several kids inside the house (not to mention a dog), so we designed with that in mind,” Dunagan says. “We used a lot of white, but we utilized outdoor fabrics that can be easily maintained.” The slipcovered pieces have zippers so the covers can be removed and washed.
Though the palette is neutral, Dunagan relied on the couple’s collection of Haitian art to add touches of color and whimsy throughout the home. Meanwhile, Sapusek worked with the owners to create natural art. “Looking out of the bedroom, there are tree limbs everywhere, and we hung orchids in strategic places that can be seen when they look out the windows,” he says.
As serene as the home might be, it’s also wired to be whip-smart. “It’s a traditional home from all appearances, but it’s very high-tech behind all of the wall paneling and ceiling treatments,” says Mackle. “It’s got a full-blown home theater and home automation system, with lighting and air conditioning controlled from your iPad or smartphone. And there’s audio/video automation, so you can share data banks of movies from one central location to all the televisions in the house.”
The family moved nearly halfway around the world, but Miami is now feeling very much like home. “It was a big transition and an emotional time for them,” Dunagan says. “But the result gives them happiness and comfort.”
—Kimberly Olson



