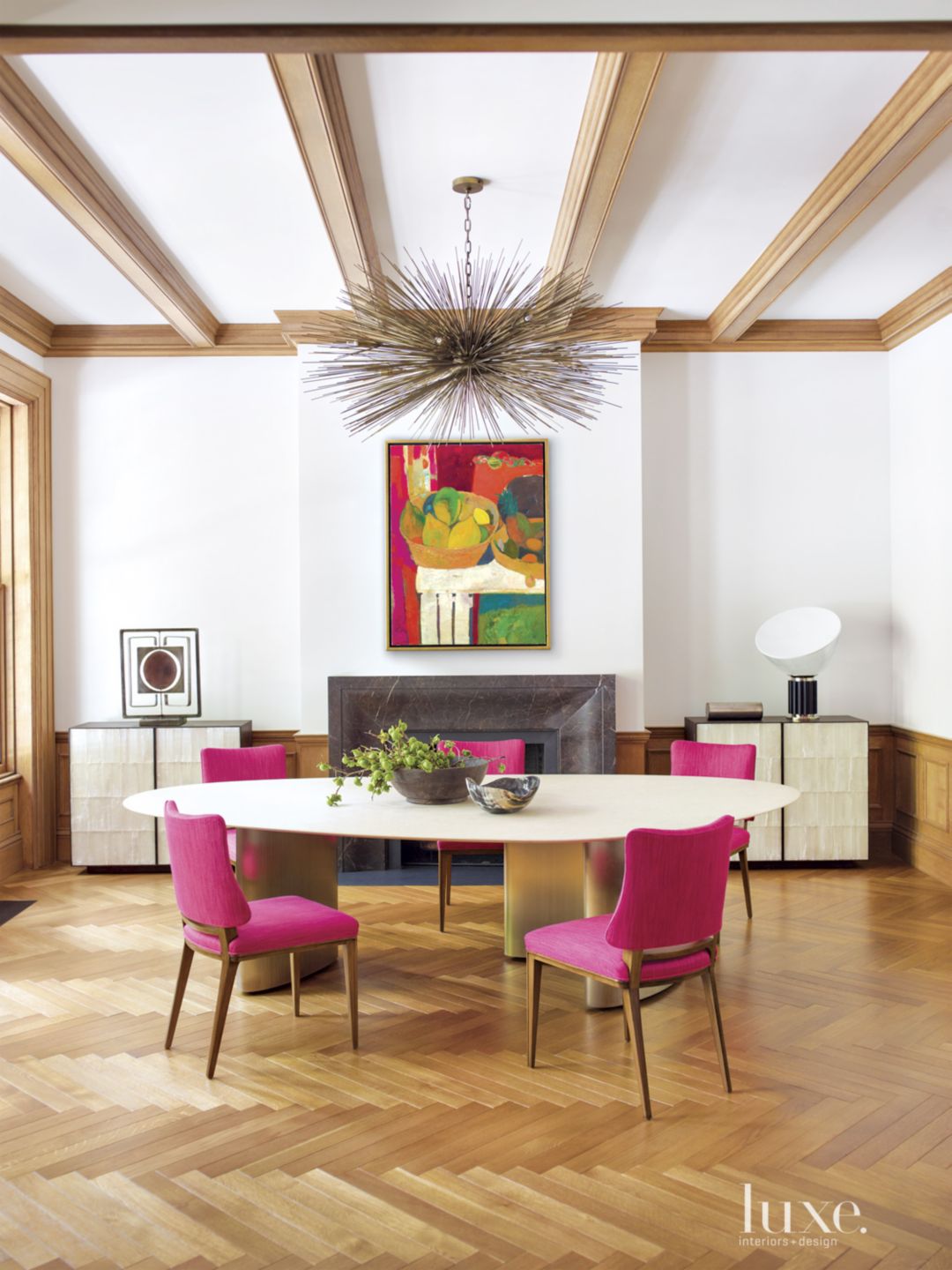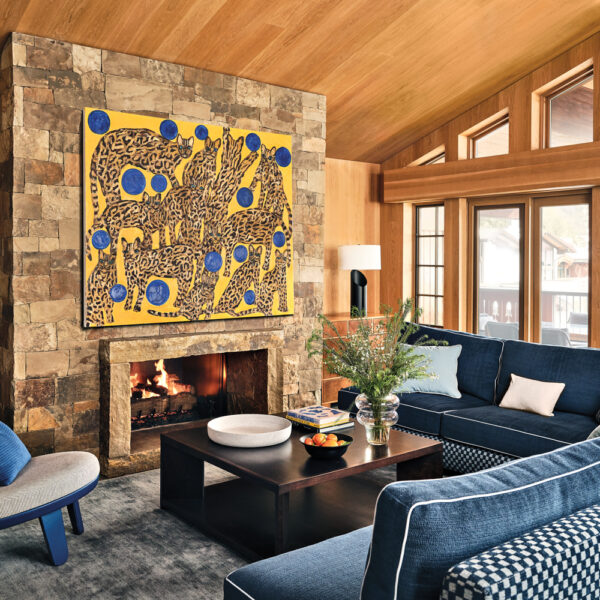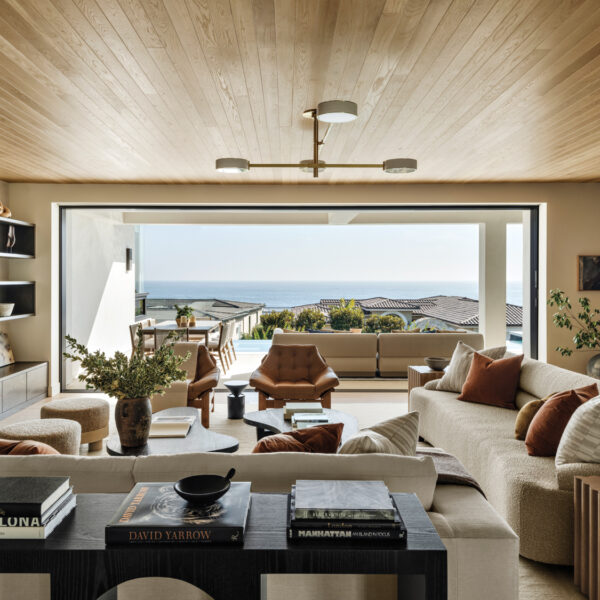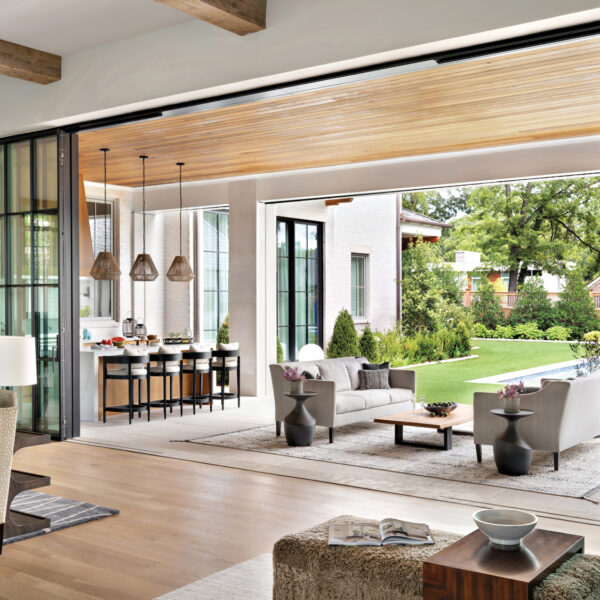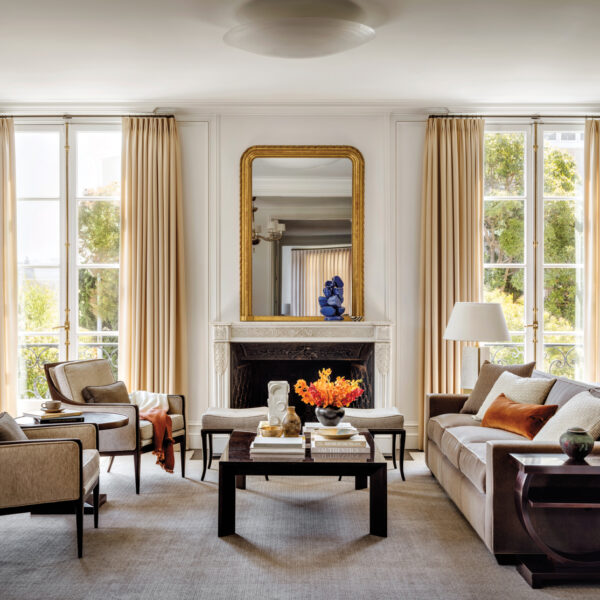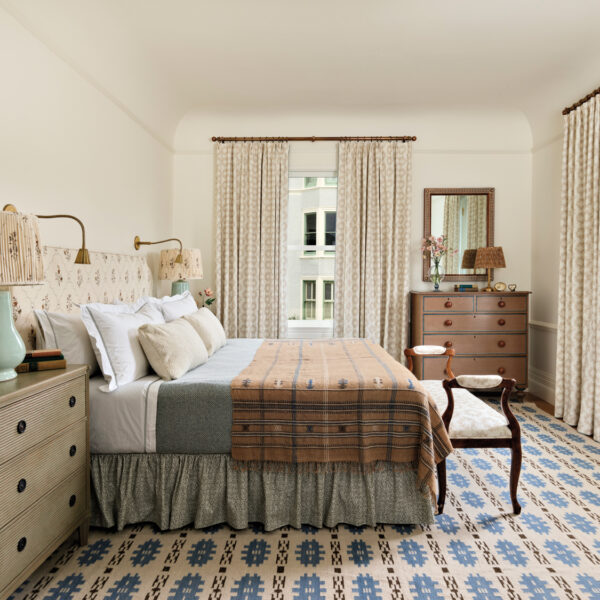At the turn of the last century, architect Clarence True left his stamp on Manhattan’s Upper West Side and in Harlem with blocks of row houses sporting Gothic, Italian and Flemish Renaissance details. True’s innovation was to jettison traditional brownstone stoops and below-street entrances, putting the front doors right at ground level. Although many of his early projects featured the long, narrow proportions generally associated with typical brownstones, for one series of buildings that wrapped the corner on an atypical lot, he created footprints that were almost square. This latter feature especially attracted architect Steven Harris, who was placed in charge of renovating one of these circa 1898 homes for a couple with three children.
“At about 39 feet wide and 36 feet deep, it was highly unusual,” says Harris about the residence that had never been subdivided and was in extraordinarily good condition. “We had two tasks—the first one being to modernize the structure to make it more accommodating for a contemporary family.” That meant replacing all the mechanicals, appropriating a few feet from the expansive dining room to create a new and larger kitchen, and reimagining a staircase institutional in scale into one with more domestic proportions. It also involved removing sections of the rear brick wall to expand the fenestration, a job that fell to builder Bahram Sayari. “From the street the house looks exactly the same but the back now has bigger openings for windows,” says Sayari, referencing how the refurbished living room, kitchen and master suite now enjoy more natural light.
The second task was for the design team, which also included architect Alejandro Fernandez de Mesa, of Steven Harris Architects, and designers Lucien Rees Roberts and Deborah Hancock, to investigate other possibilities for improving the residence while maintaining its integrity. It was Harris and Fernandez de Mesa who noticed that the roof sat well below the Flemish-style gables of the building, rendering the gorgeous views of the Hudson River inaccessible. By lowering the top-floor ceiling there was enough height to add an entirely new floor topped by a garden, with the resulting space having panoramic views of the city that include the riverscape.
For the interiors, Hancock explains, she took her cue from “old European apartments, where a modern furniture scheme had been inserted into a historical interior.” As with those residences, the designer decided to retain as much architectural detail as possible but give it a more up-to-date effect. “Virtually all the paneling was removed in order to be restored,” she says. “But we slightly bleached it so it would be lighter-handed and still original.” Also restored were the home’s many leaded-glass windows and ceiling beams, and new stone fireplaces were added to some of the rooms to instill a cleaner, more contemporary character that complements the owners’ extensive collection of modern art.
According to Hancock, the clients, who were very involved in every aspect of the renovation, encouraged her not to default to conventional ways of furnishing rooms. “In the amply proportioned entry, for instance, we wanted to avoid the center hall table with the flowers and chandelier,” she says, noting it remains an open space illuminated by a Paul Rudolph Modulightor ceiling fixture and still awaits the perfect sculpture to anchor the space.
In the kitchen, Hancock eschewed conventional cabinets in favor of shelves with sliding doors inspired by renowned architect Charlotte Perriand. “They are not what you’d expect,” she says. The island, which appears to float in midair, is swathed in an embossed-metal material called Kinon. Jacaranda wood imported into the U.S. in the 1960s, before restrictions were placed on this now rare species, was used to panel an entire wall opposite the shelves, including a hidden door to a scullery and pantry.
For True, who despite his architectural innovations was firmly ensconced in the aesthetic conventions of the turn of the last century, the enlarged kitchen would have been a complete mystery to him, as kitchens of his day were often small and tucked out of sight. He would never have expected an amoeba-shaped table in the paneled dining room or the spiky urchin-like chandelier overhead. Nor would he likely have understood the sleek modern sofas, angular Hervé Van der Straeten table lamp and chrome-framed chair upholstered in cowhide in the family room. Yet, although the technology wasn’t available to the late architect in the 19th century, he surely would have marveled at the wall of steel-framed windows in the master bathroom that can be made translucent at the push of a button to provide an instant privacy screen. Kinon reappears here on vanity consoles topped with the same travertine marble that covers the floors.
As for the space occupying the new floor created just below the garden, it now serves as a lounge with a gallery-like atmosphere. Because of the latter function, Hancock points out, it is appointed in a completely contemporary way with art-inspired furniture, a glass curtain wall and a boxy black Tortuga marble fireplace treated with a leather finish. “The penthouse room had nothing to do with true’s original design,” admits Harris of the sensitive renovation. “But with the exception of this, the interior is plausibly original.” And True would surely have approved.
—Jorge S. Arango




