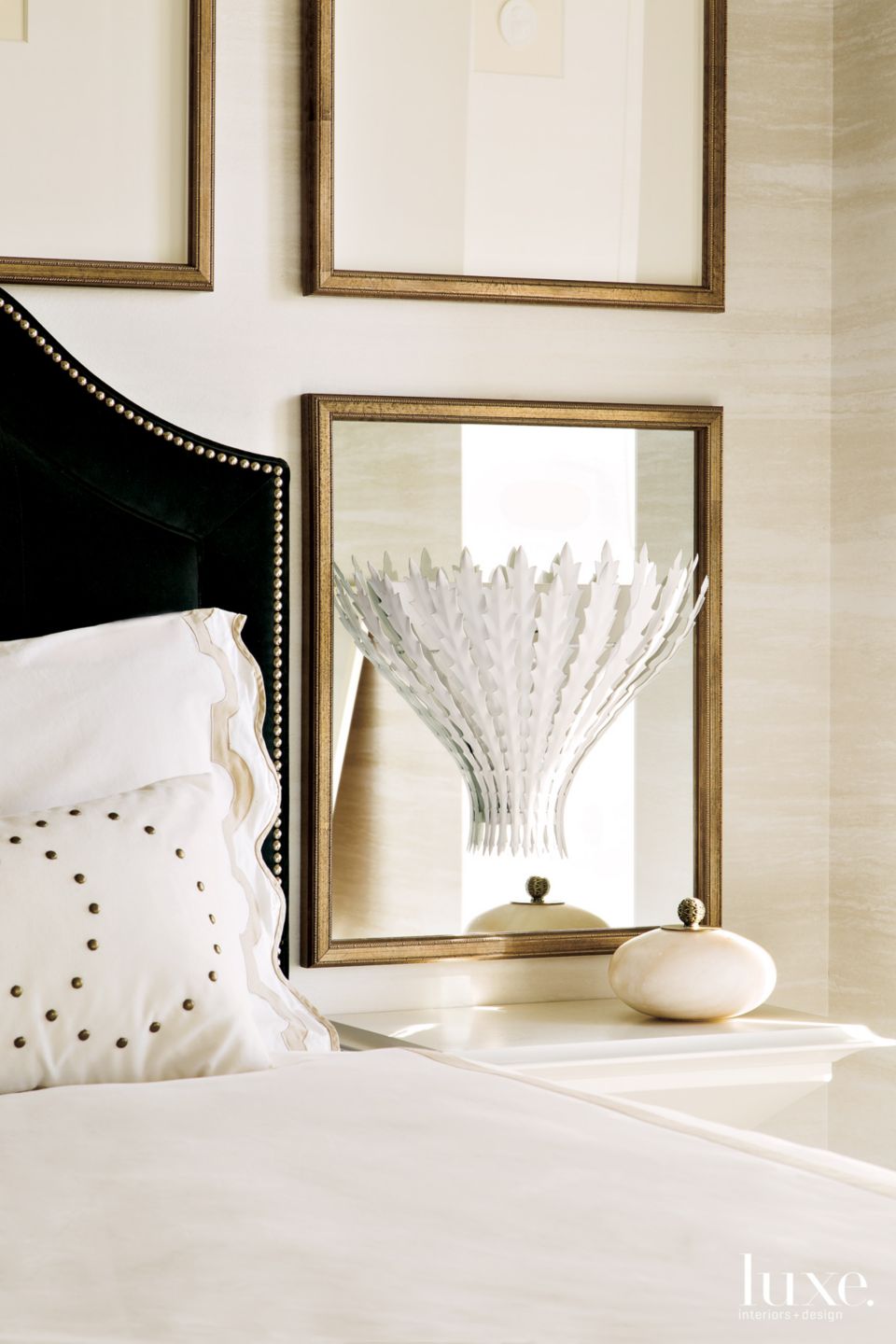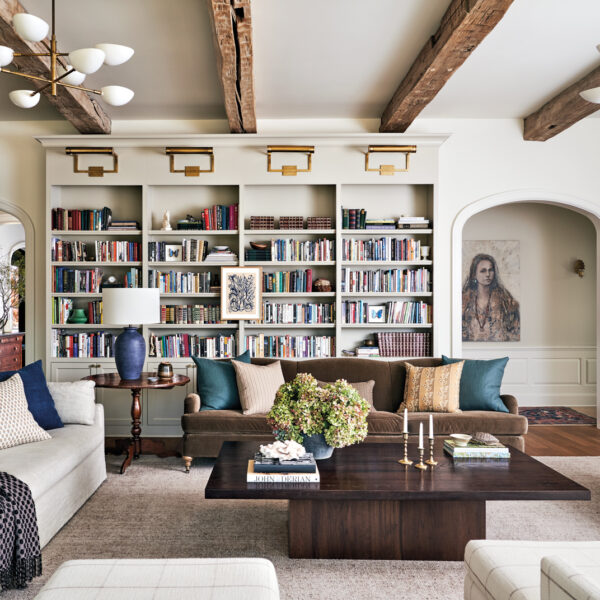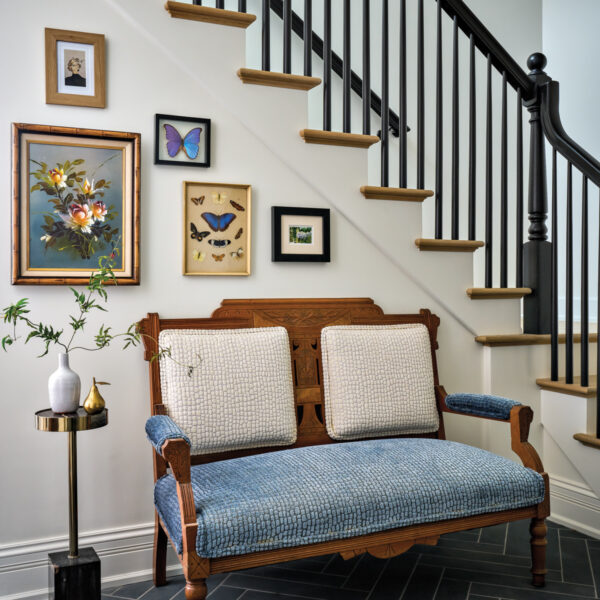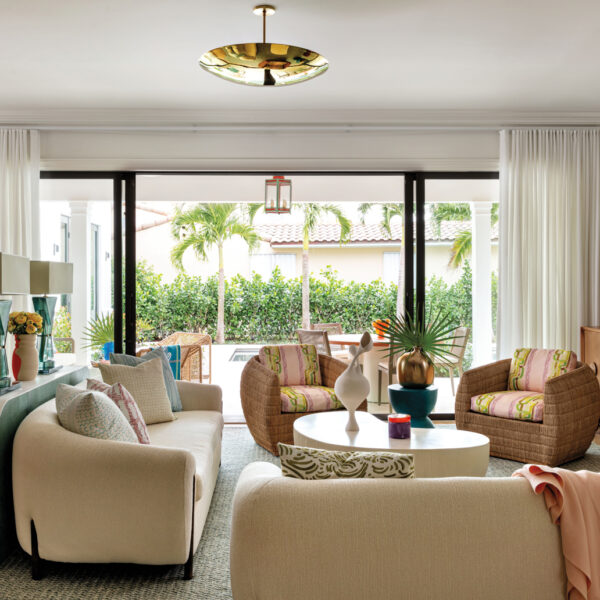As interior designer Anthony Michael describes it, the views from this Lincoln Park high-rise were like none other he’d seen in the city, as it captures vistas of Diversey Harbor to the East and the skyscrapers to the South.
“There aren’t many places in Chicago that you can get a lake, park and city all in one view,” he says. But turning your gaze back inside, there wasn’t much beyond a sea of white walls and an awkward layout. Michael had previously been commissioned to decorate one of the building’s model units, where he redesigned the floor plan and infused it with a cream, fuchsia and black palette. Homeowners Judi and John Simms remembered that model when they purchased one of the building’s prime corner units—and asked Michael to work the same magic for them and their teenage daughter.
The Simmses gave Michael little direction beyond several inspiration photos that Judi describes as luxury mixed with glamour. The only things the couple brought with them from their previous residence were their two cats, an eclectic art collection that included a portrait of Queen Elizabeth II with her eyes closed and John’s framed vintage sports photographs and memorabilia. There was only one real requirement: The master suite had to be divided into two bedrooms for the husband and wife. “I’m a horrible sleeper,” John says. “I told Anthony, ‘You have to make this like a cave.’ If I have even a sliver of light, it’ll wake me up.”
Michael took that information and decided on a design plan, making sure that every fabric selection was tightly woven and highly durable, so the furnishings would be ideal for parties, teenagers and their cats, Dudley and Jake. And the painting of Queen Elizabeth II—now the centerpiece in Judi’s serene, creamy white bedroom—played a large part in Michael’s aesthetic approach everywhere else. “Judi likes things that are unique, unusual and bring about an emotional response,” he says. “They wanted a wow factor, but the style is really traditional with a twist.”
Underlying much of the design are special backdrops such as the wallpaper-like mural by decorative painter Steven Hettrich, who covered the daughter’s bedroom in a field of blue flowers, as well as a textural Maya Romanoff wallcovering that cloaks Judi’s bedroom. The pièce de résistance, however, is the bold Ellie Cashman Design paper in the powder room, a large-scale floral motif inspired by paintings of the Dutch Golden Age. “It looks as if an Impressionist painting exploded,” Michael says.
The wow factor extends throughout the unit, including in the entry. Here, Michael switched out the white closet doors with a set of antique Tibetan doors that he asked general contractor Adam Piser to install in a shadow-box frame, making the closet look more like a large piece of art. “Anthony’s constantly coming up with new ideas that have never been done before, and it’s my job to turn them into reality,” Piser says. The doors and their frame, which conceals the tracking that allows them to slide apart, were “typical Anthony,” Piser adds. Michael then went one step further just down the hall with a design for the studded glass sliding door leading into the media room—a modern adaptation of the entry’s Tibetan ones but installed as a single oversize sliding barn door. Additionally, the designer conceived the door to have a large industrial slider. “That slider helped to fuse the ancient touches with the modern ones found throughout the home,” Piser says.
Just past the media room lies the main focal point: a living room and parlor surrounded by the vast lake and city views and centered with a monumental smoked-glass fireplace—a design that Michael had never tried—which reflects throughout the large space. “The owners always like to push the limits,” Michael explains, which is why they went for his striking fireplace idea. In a more practical sense, he says, “I needed a visual room divider to some degree, and I also wanted to play up the views without distracting from them.” Hence, the designer used lake tones of gray, white and blue in the rugs, draperies and furnishings to punctuate the colors of the vista. He then incorporated an ottoman that adds a punch of chartreuse in the area to keep things interesting.
Michael also designed the rooms to have multiple purposes through clever uses of built-in storage. This is most notably seen in the dining area, which also doubles as a study, where he designed an architectural divide to separate the dining area and living room and incorporated space on each side for closets. Furthermore, he conceived a banquette—inspired by the old supper clubs of the 1950s that featured tufted, tight and high banquettes—which provides an arresting backdrop for both mealtime and working at home. “I love the largeness of the piece, yet it’s still cozy enough to envelop you in its arms,” Michael says. The Simmses couldn’t be more pleased with the renovation, which took about 18 months to complete.
“We probably spend more time at home than we ever did in our lives,” John says, adding that he is sleeping better than ever in his midnight gray, Ralph Lauren-inspired gentleman’s retreat. “This home is so luxurious,” Judi adds, “and whatever room you’re sitting in, there’s a magnificent panoramic view.”
— Jennifer Sergent












![Imagination Shapes This Charming California Beach House [Video Exclusive]](https://luxesource.com/wp-content/uploads/2024/07/LX_SanFrancisco59_HOM_Warner_12-600x600.jpg?itm_campaign=article-footer&itm_medium=related-stories&itm_source=wordpress)


