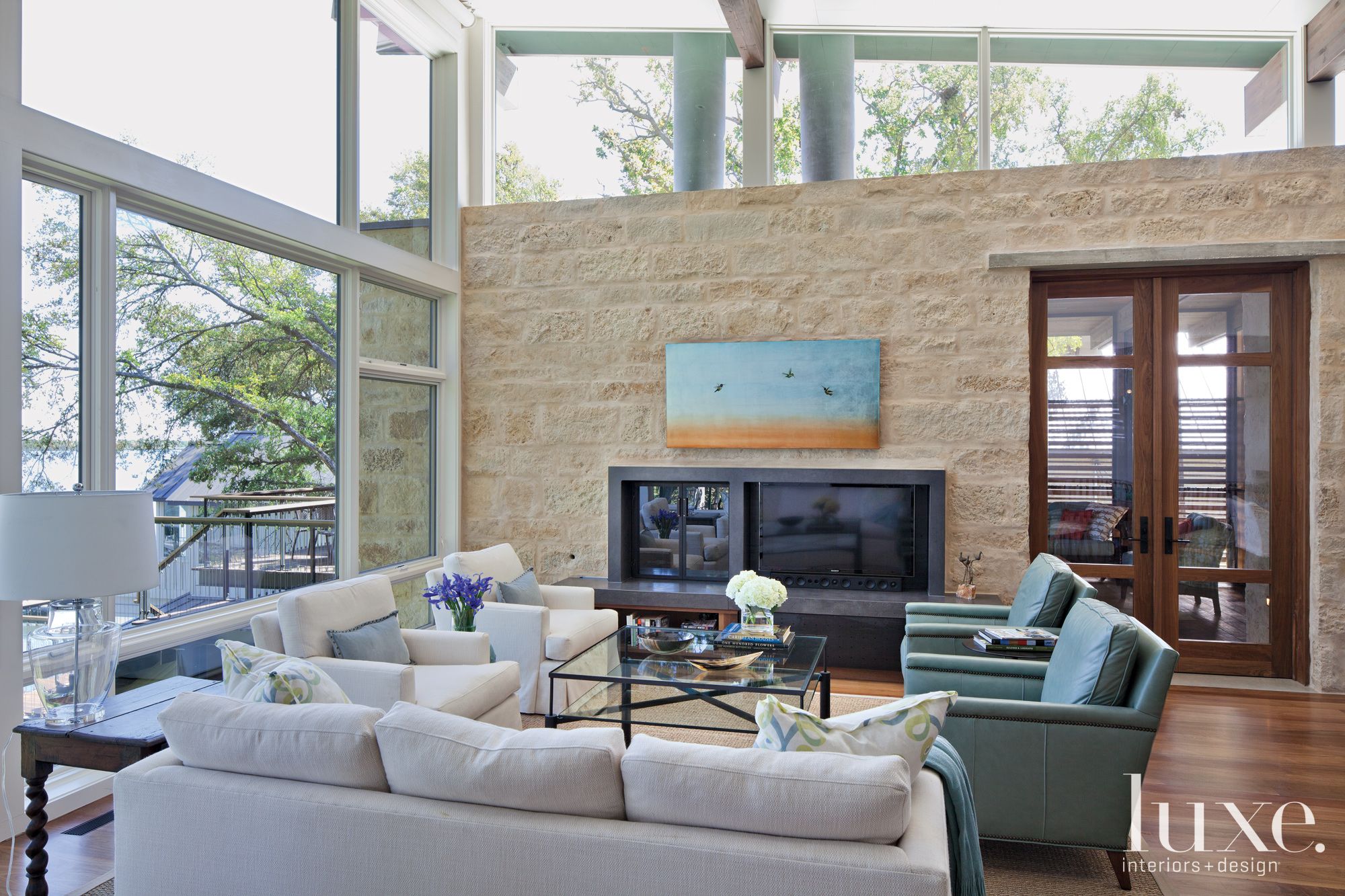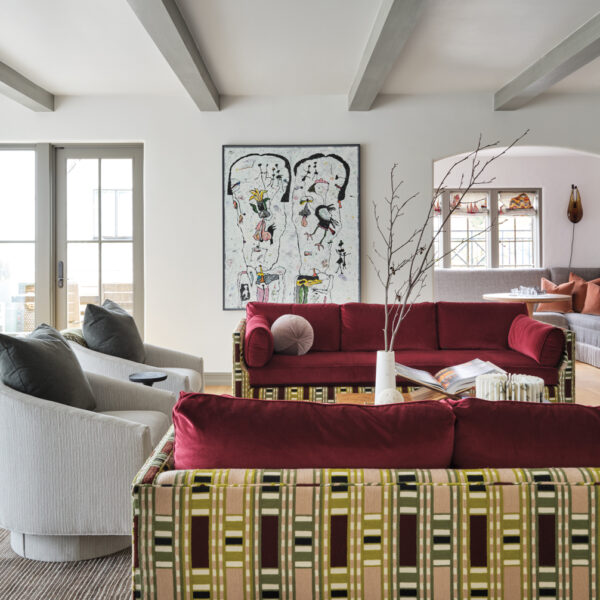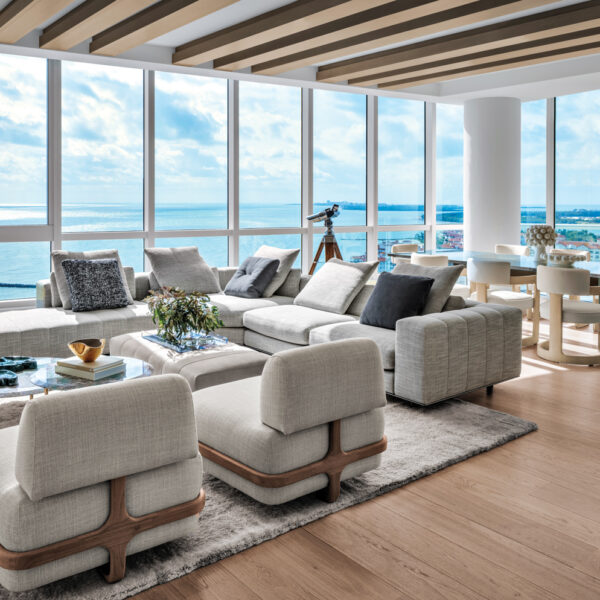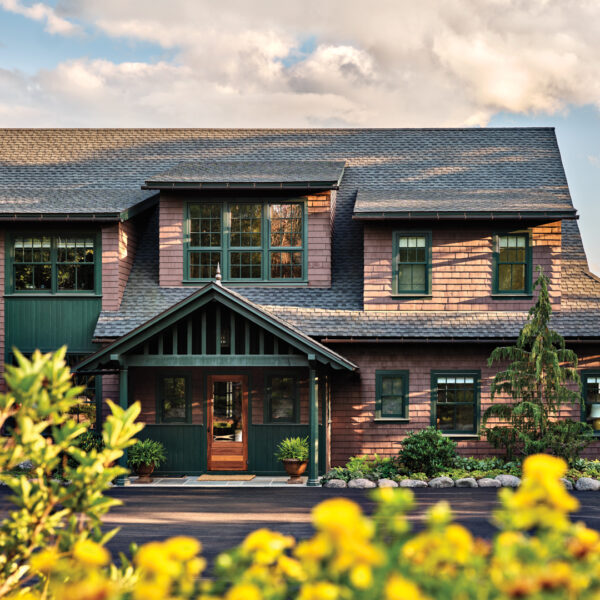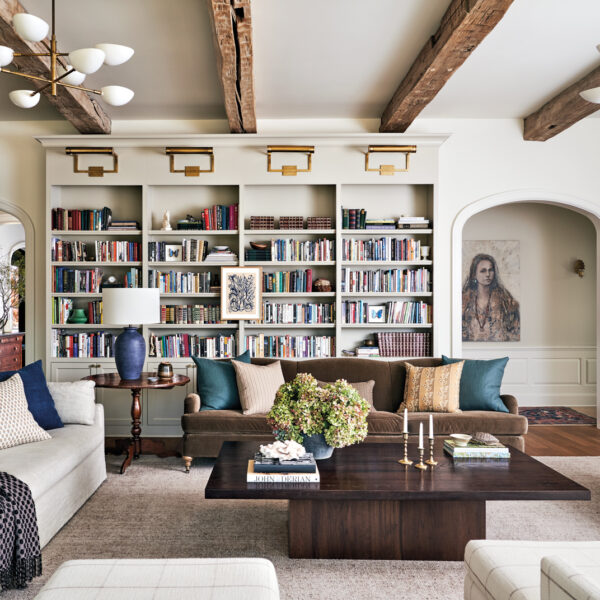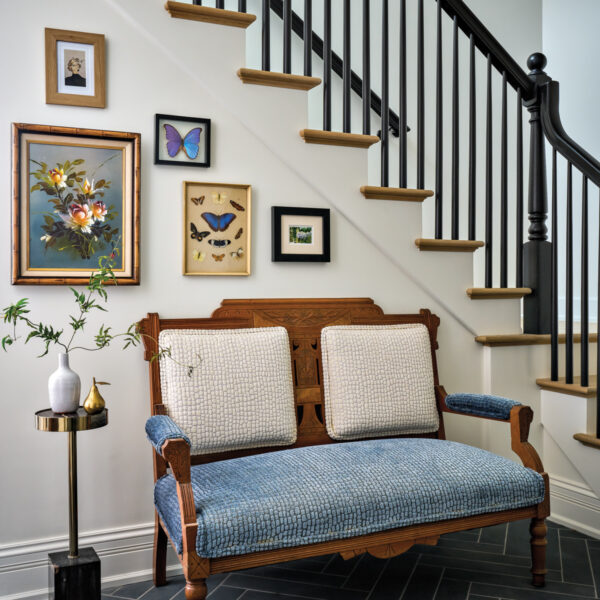The homeowners have been summering here for years with their family,” says architect Brian Korte of the relaxed, informal second home he designed for a couple near Austin. “But once they became empty nesters, they decided it was time for an update.” Problem was the former lake house was not only very outdated, but it also didn’t connect well to its picturesque setting on Horseshoe Bay. And so, the homeowners opted to build a new dwelling on the same property, but one that maximized its unique location.
“David Lake is a family friend,” says the husband, referring to one of the architecture firm’s principals who collaborated with Korte and Cameron Smith on the project. Adds the wife: “Along with my husband, the design team talked me into something clean and contemporary, with lots of glass to take advantage of the lake views.”
Korte, whose firm was also responsible for the landscape design, took his cues from the former lake house, which was compact and surrounded by mature trees. He made sure the new architectural plan fit within the existing topography and vegetation, yet had strong spatial and physical access to the water. “The primary goal for the landscape was to establish drought-tolerant plantings that would offer scale and color as the seasons change,” Korte explains. The architect was also sensitive about size. “You’d never know from the street that the house has such a vertical presence on the lake,” he says. The split-level home presents itself as a single-story ranch from the road. “The land sloped significantly in the back,” adds builder David Mauze´, who worked with his firm’s project superintendent, Noal Pierce. “To have two stories with a high-glass fronted living room on the lake, we had to excavate 13 feet down.”
The home’s lower level contains the den and two guest suites, including a built-in bunkroom. On the main level are the primary living spaces, the master suite and another guest room. “From the get-go, our intent was to create a casual getaway vibe,” says Korte. “The couple is here to enjoy the lake and its activities. Our goal was to give them a stress-free retreat.” This was partly achieved by low-maintenance exterior materials: board-formed concrete, cedar wood siding, local limestone, thermally modified wood for the porch deck, aluminum-clad wood windows and a galvanized-metal roof. “The same—or similar—materials simply become more refined inside,” adds the architect.
Part of the relaxed informality also came from the interior layout, especially in the open living space, which encompasses a small kitchen and is connected to the enclosed screened-in porch. “We separated the living room and screened-in porch with a thick structural wall, which has fireplaces on either side,” says Korte. “Inside, we lowered the wall to allow for clerestory glazing above, creating a balance of daylight and tree canopy.” The exposed-beam ceiling also dramatically rises toward the picture window, making the living space appear larger while further integrating the lake into the architecture. “We really live on the porch,” says the wife about the enclosed space featuring an abstract interpretation of Japanese shoji-style slatted privacy screens. “Since we don’t have a dining room, this space is where we entertain friends or our kids and their families when they visit.”
Interior designer Peggy McGaughy further ensured the home’s furnishings worked well at the lake. For example, the porch furniture is wicker and teak, along with mesh dining chairs, all of which withstand heat, humidity and moisture. “We also used elements from the former house and updated them to have a contemporary flair,” McGaughy says. Case in point: Chairs from the old home were slipcovered in graphic Schumacher fabric, and the living room sofa was reupholstered in a Perennials outdoor textile. “The main goal was to have clean-lined, neutral and livable furniture,” the designer says. “Nothing could be too distracting.”
It turns out the homeowners spend frequent weekends at their new lake house, as well as endless summers. Says the wife, “One night, we watched the moon rise up from the lake and over the home’s successive panels of glass. Where else do you get that?”









