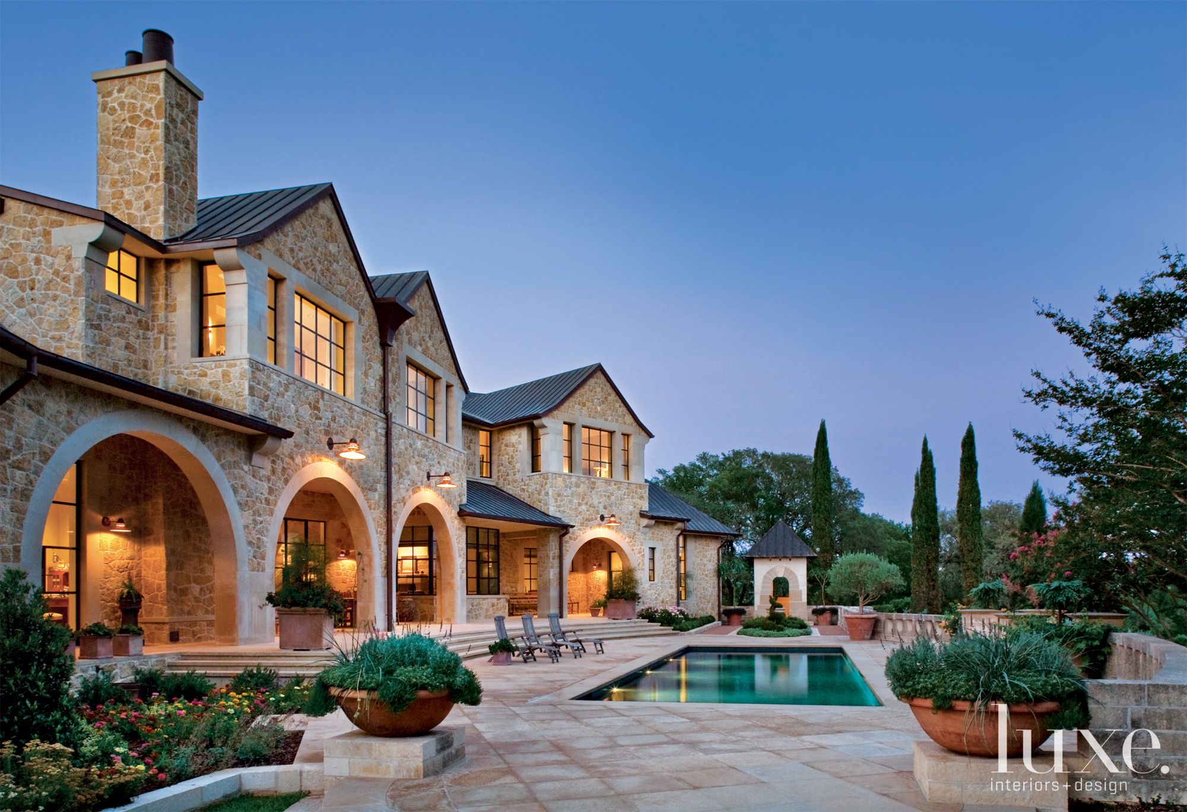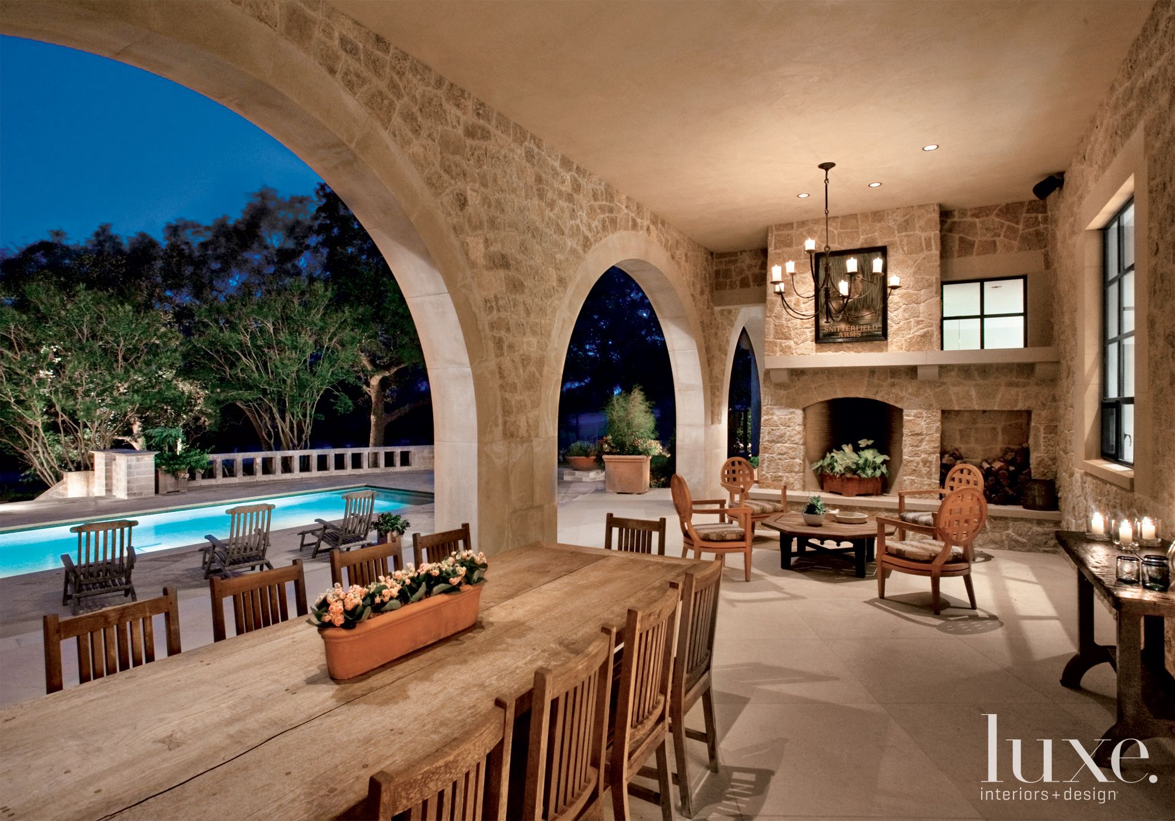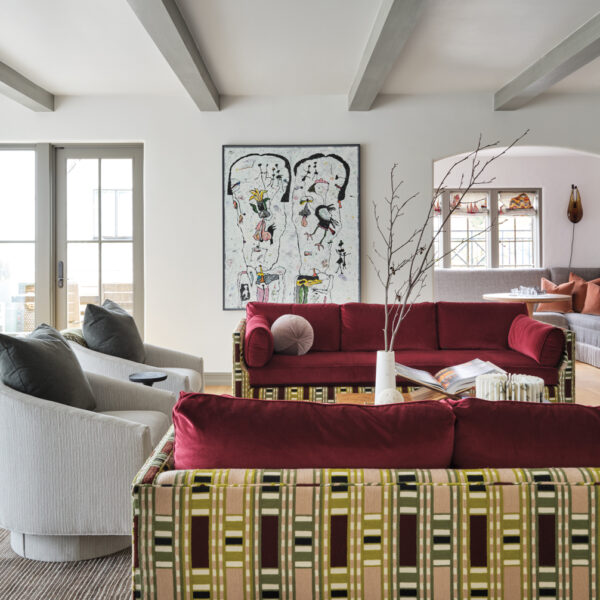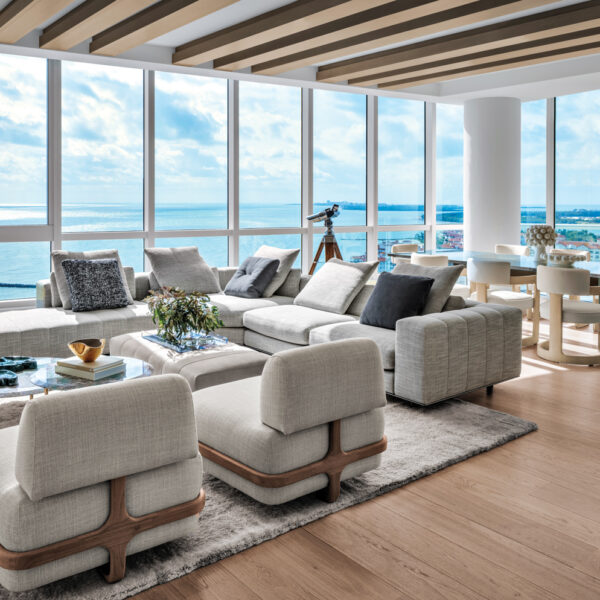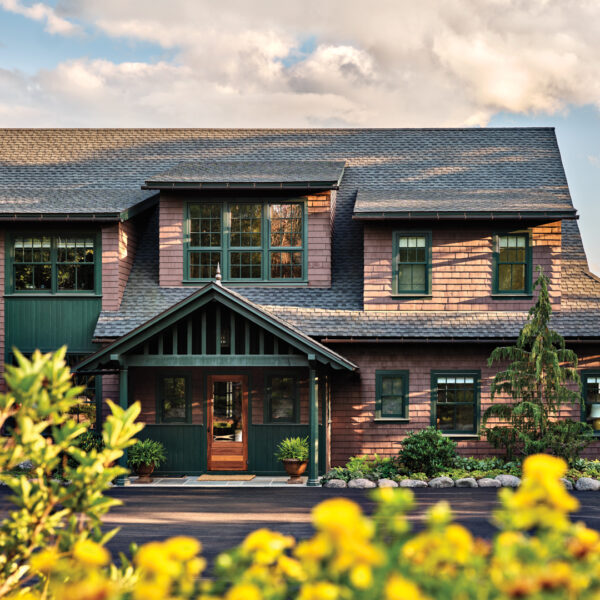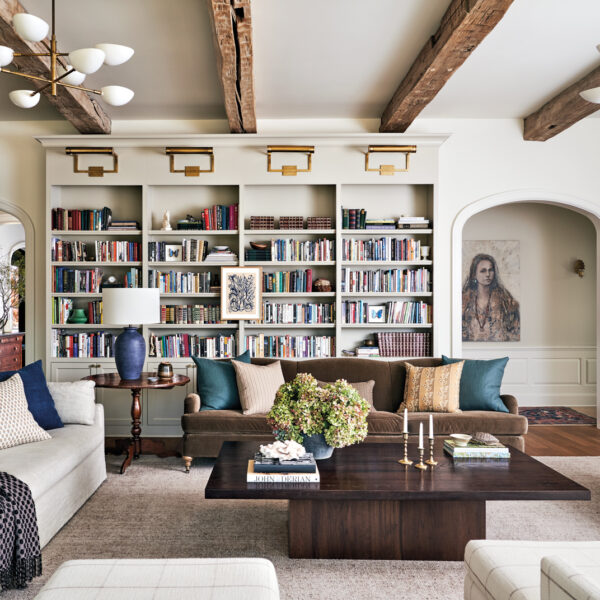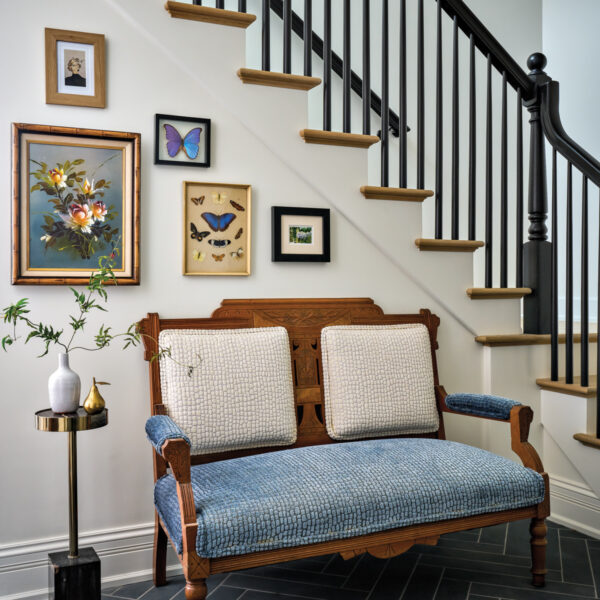It’s not unusual for architects to be asked to pencil future gardens into their blueprints; it is, however, rare that they be required to build a house around an existing one. Happily for the homeowners of this impressive estate, architect Charles Travis enjoys a good puzzle. Not only did Travis have to figure out how to construct a beautiful new house amid a flourishing garden, he also had to find someone who could remove the old one without destroying even a single delphinium.
That’s where builders Shawn Solsbery and Don Harris came in. Their approach was a simple one: They proceeded as if they were on a city project in a tight space, even though they were way out in the country. “We installed an eight-foot fence around the garden and surgically extracted the existing house,” Solsbery explains. “Then we turned around and built a bigger house in the same spot.”
“Everything about the house—from its scale to the size and placement of the windows—responds to the garden,” says Travis. To ensure interior finishes and furnishings would be just as obsequious to all the floral glory outside those windows, the homeowners asked design maven Fern Santini to come on board early on. “The gardens are one of the tremendous pluses of this place,” Santini says. “So, I chose materials that would stand back a bit to let the interiors integrate into the landscape.”
The homeowners say one of the best things about their experience was the entire team’s sensitivity to the emotions the project held for them. The sweeping property in Austin’s rolling Hill Country has been in the husband’s family for generations, and as a young married couple, they’d built their first home there. It served them well through their child-raising years, but then the old place’s foundation began to shift on the scrabbly shale terrain. “When we realized the house couldn’t be fixed, we had to come up with another solution, and my wife was not going to leave her garden,” laughs the man of the house of his spouse’s devotion to the lush half-acre designed by local plantsman Bill Bauer.
And since, according to Travis, the landscaping embodies the spirit of a lush English country estate, the architecture was constructed to do the same. The exterior offers a classic stone façade with a deeply pitched roof and rows of dormers and steel windows that suggest the leaded glass windows in traditional cottages. “But then,” Travis is quick to add, “everything is detailed in a very contemporary way.” “Detailed” being the operative word. Features like the windows underwent extraordinary scrutiny, with Solsbery and one of Chas’ project architects traveling all the way to Jamestown, New York, to spend days at Hope’s Windows to oversee their production. “They’re unbelievably large— 14 feet by 14 feet in the husband’s office and even larger in the living areas—but they’re also minimal and refined,” says the builder. “We wanted to get it just right.”
For her part, Santini knew exactly how to handle all of that expansive glass and the glorious competition from Mother Nature. “It was fantastic,” she says. “I could be muted and nuanced because even the subtlest texture shows up in all this natural light.” She points to the breakfast room’s A. Rudin chairs upholstered in a cut velvet that has a random dot pattern: “In lots of rooms these dots would be lost, but here you can clearly see how they play off the sleekness of the Rose Tarlow table. I love that.”
So do the homeowners. Their deep involvement with the project and the design team’s passion for the house banished any lingering remorse they may have felt about tearing down the old family homestead. As the wife explains it, “One of the coolest things is that we had so many fun conversations with the team during the process. By the time we moved in, the house already came with good memories.”

