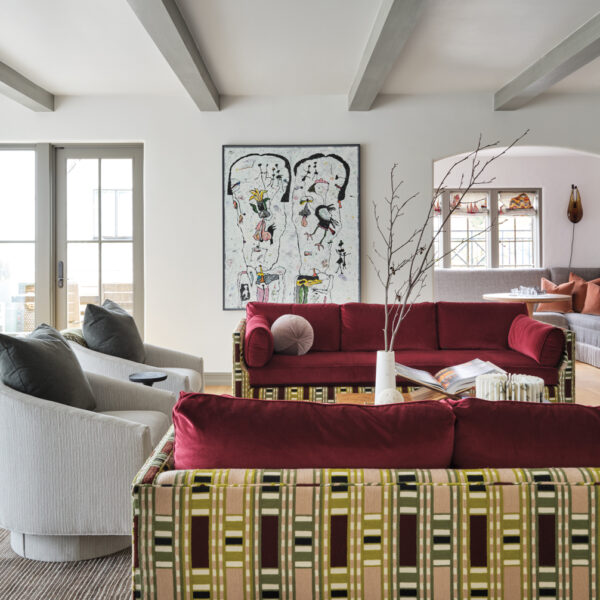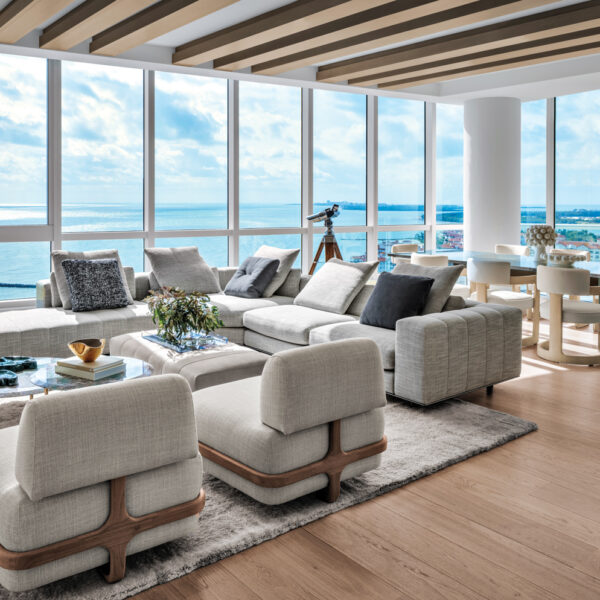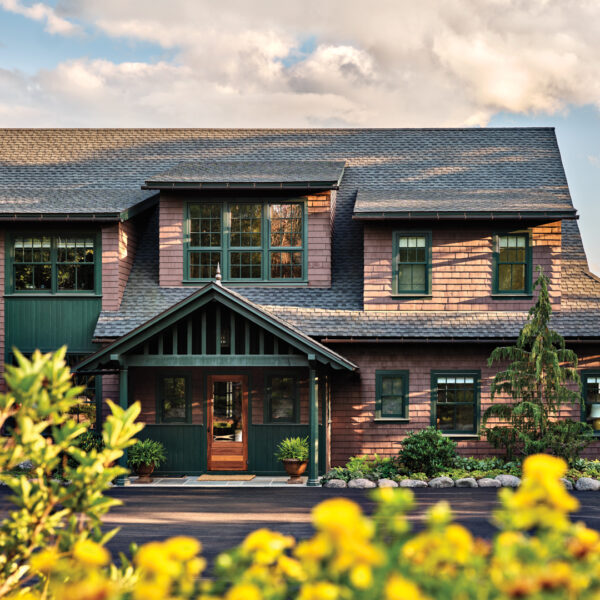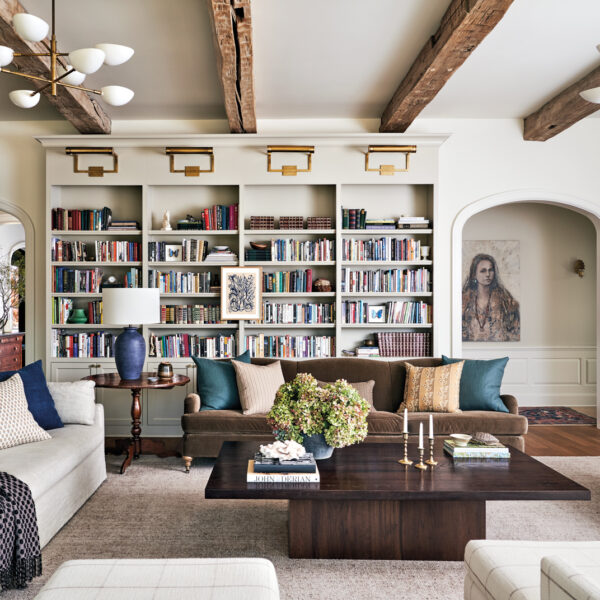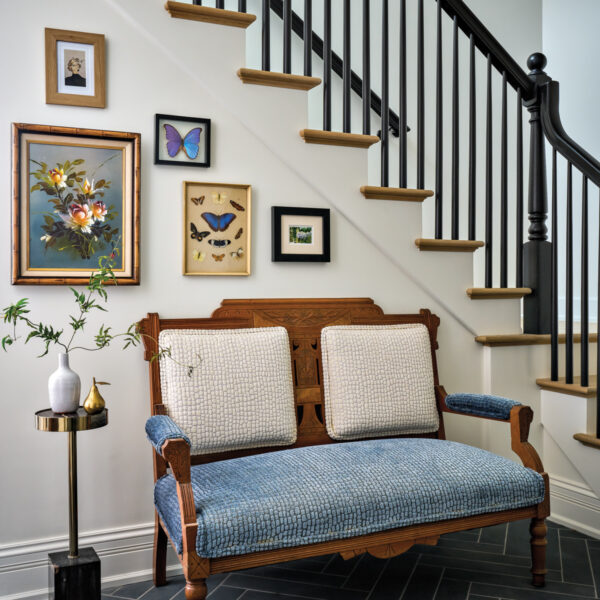When a Denver couple wanted to expand into a larger home to accommodate their growing family, the husband and wife knew the house had to meet several criteria. It needed to be in their beloved Hilltop neighborhood near great schools and close to Cherry Creek. An open plan was also a must, because the family loves spending time together. Finally, the house had to be visually interesting with plenty of eye-catching details. “I’m in the apparel and accessories business,” says the husband. “I like color. I like fashion. I like unique.”
He likes two colors in particular. “Red and gold bring luck and prosperity,” he says. So when William Ohs designer Angela Otten started thinking about what she would do in the kitchen—a collaboration with designer Kristi Dinner—she used an accent wall of bright red tile, selected by Dinner, as her guide. How to make that wall pop even more? “We used a neutral palette in the cabinetry so it recedes around the red,” says Otten. The room’s darker cabinets are a shaker-style, ebonized rift-cut white oak; the lighter have a simple white-finished slab-style door. Back-painted white glass inserts are set into stainless-steel frames to create lively contrast. Curved brackets hold up one island’s countertop, and customized cabinetry was crafted for dishware.
In a small sitting area next to the kitchen, Dinner framed the fireplace with bright white Carrara marble. The nearby breakfast table sits under a series of circles carved into the ceiling, echoing the drum chandelier. The focal point in the home’s larger sitting area is hard to miss. Dinner selected very large, very red sofas that face both the fireplace and an extensive entertainment center.
Every area has its special treatment. For the open office, the fireplace surround is formed from back-painted red-orange glass. In the bedroom it’s a glamorous glittery tile. The powder room has two visual punches: an onyx counter and an overscale wallcovering. “Every space gets a big wow and a lot of supporting detail to let it shine,” Dinner says. In some cases, that supporting detail comes from the finishing touches added by designer Karyn McGowan, another project collaborator. She selected art and accessories, window treatments and rugs to complement the interior finishes. McGowan also chose the masculine furnishings in the husband’s office and added a handcrafted statement piece to the dining room with a table she designed and had locally fabricated.
Just as often, the support is provided by the architecture through spacious rooms, coffered ceilings and specialty flooring layouts. Project designer Richard Sall—who developed the design and drawings for the home with architect and principal-in-charge Kevin Kazuhiro Yoshida while at B+Y Architects, but completed the project as an independent consultant—strategized to keep the large house discreet by use of techniques gleaned from Frank Lloyd Wright’s Prairie houses. So the low-slung roof extends into deep eaves; stone sheathes the lower walls with stucco above; and banks of windows open onto landscaped yards.
“The front entry was important to the owners, so we extended the stone walls and created raised planters to further the architectural presence to the front of the house,” says landscape architect Scott A. Kleski. “We pulled from the architectural elements and used materials that were in tune with the home’s exterior in order to form a cohesive design palette.”
Inside, “we created a clean, modern house to reflect how the clients live,” says Sall. And the contractors are thankful for it. “We live to construct complicated spaces like these,” says builder Jason Cooper. He, with brothers Devin and Shawn, transformed the sketches, ideas and drawings of the design team into pure gold for the owners, who got exactly what they envisioned. “We wanted a house that makes a statement,” says the husband, “but not an overstatement.”

