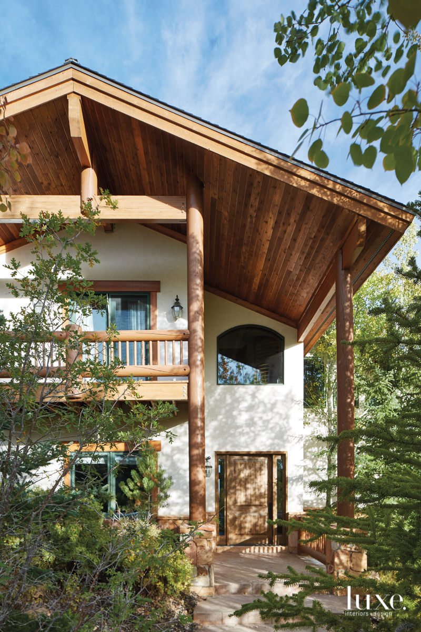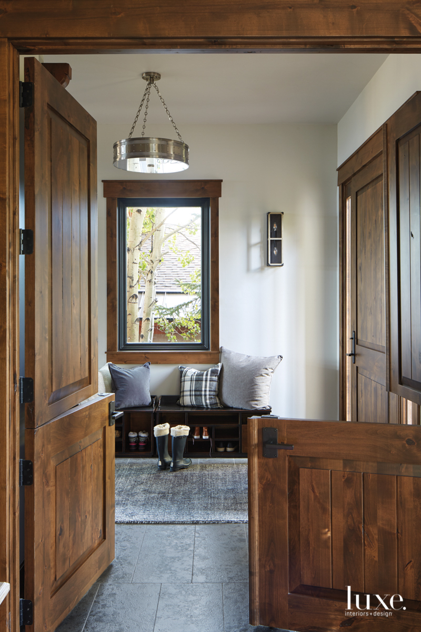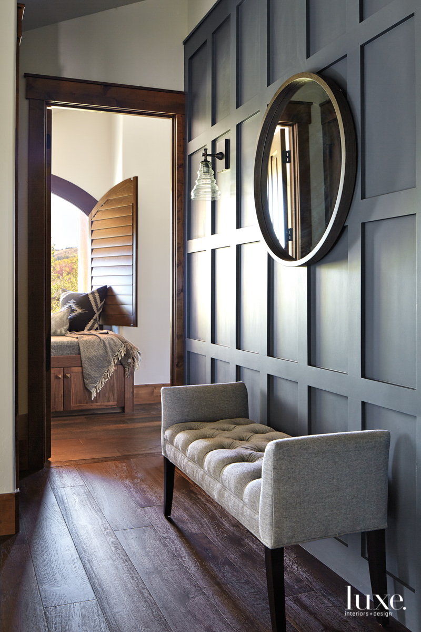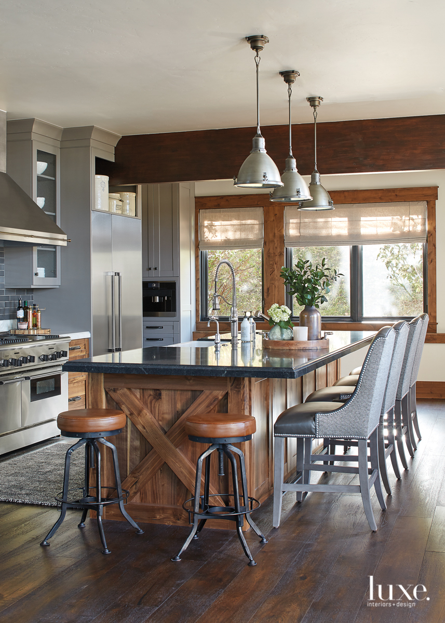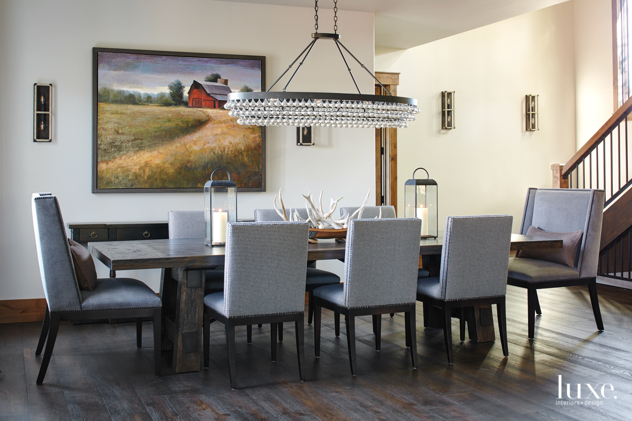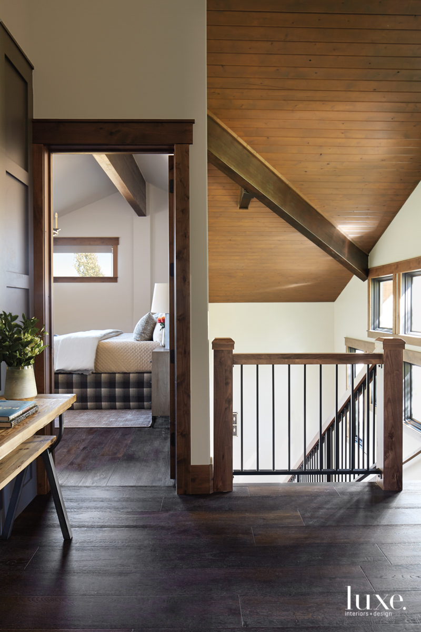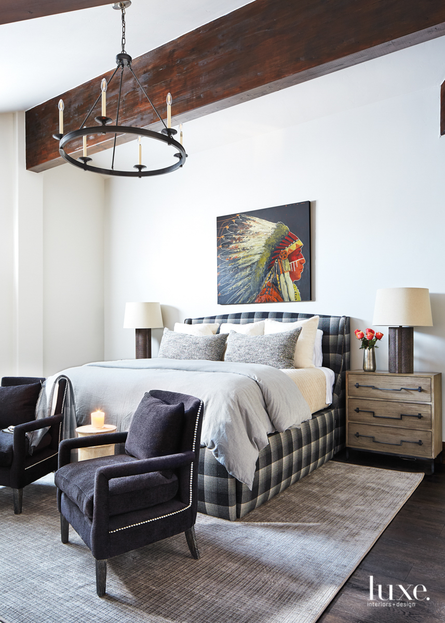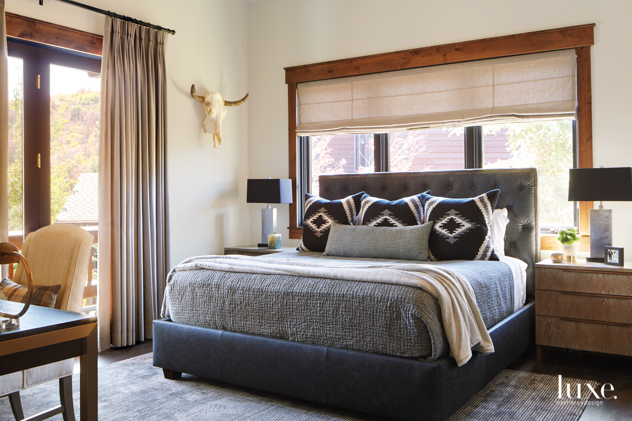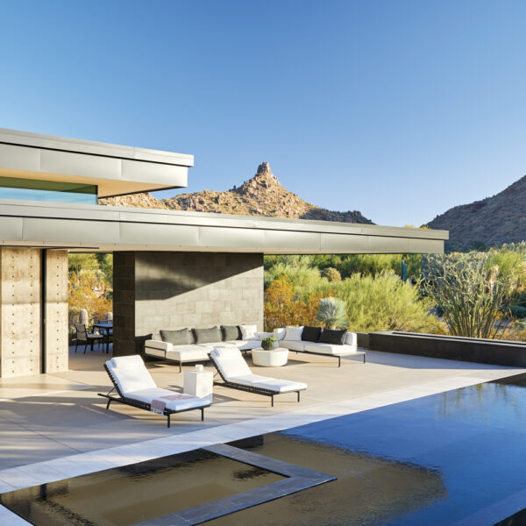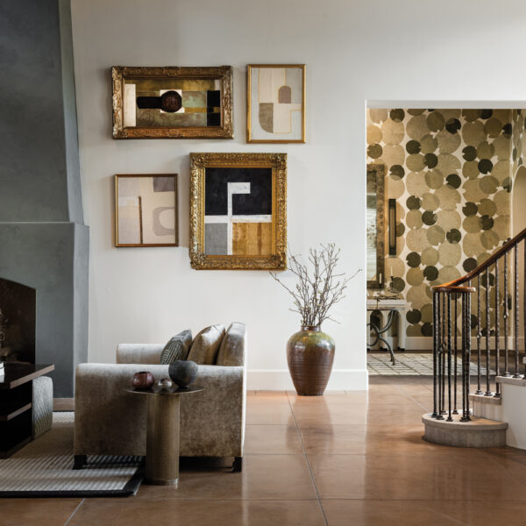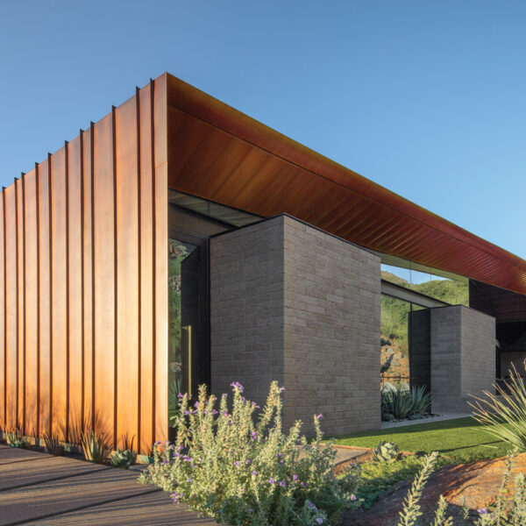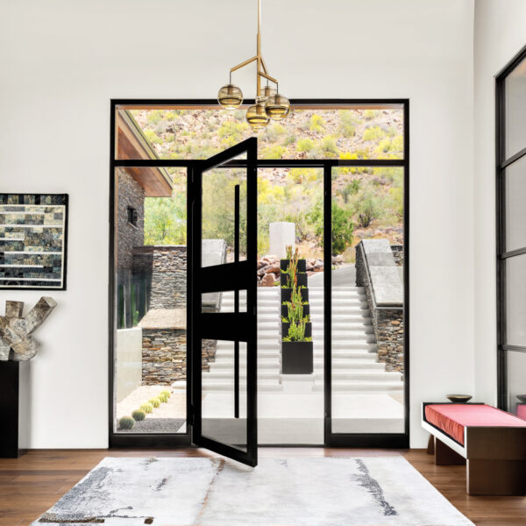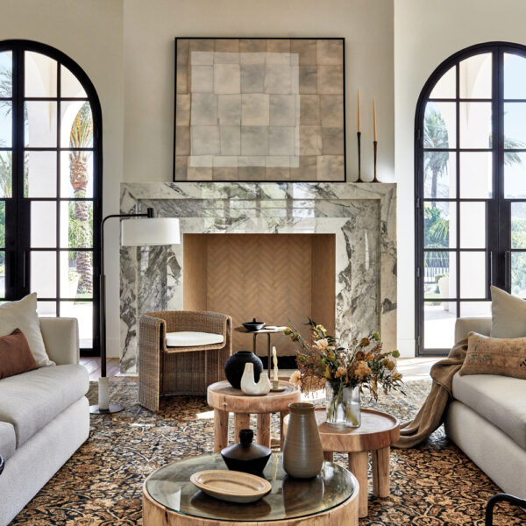It began as a vision for a mountain getaway, a place that would offer an Arizona couple a mix of quiet and family time. With their children grown and starting families of their own, the idea of a multigenerational retreat took root, and the husband set about scouring listings for a home where everyone could gather for vacations and holidays. Prospects looked dim when his search stretched to two years, and then he saw it: a house on three levels perched near hiking trails and skiing in winter. “It was perfect,” he remembers.
Perfect in theory, that is. Built in 1997, the house had the square footage the couple wanted, but the finishes were dated, and the layout needed work. “You had to have some imagination,” the husband explains. “We walked through and said, ‘We could do this, we could do that.’ ” To make their dreams a reality, he and his wife reached out to designer Laura Kehoe, whom they’d collaborated with previously.
The couple’s Paradise Valley residence had been Kehoe’s first commission when she launched her Scottsdale firm in 2010, and she later worked on their Southern California beach house. The designer understands their love of rooms that are traditional with a “kick your feet up” vibe, she says, but this was an opportunity to give them something fresh. “I wanted it to feel different, not like their main home,” says Kehoe, “I wanted them to feel like they were getting away.”
Kehoe happens to be very skilled at creating environments that not only complement their inhabitants but have a sense of place. The Paradise Valley residence, with its warm tones and intricate details, set a more formal tone, while in the mountains, “there was a huge importance placed on comfort,” Kehoe says. “This was easy, because with cooler temperatures, we were able to utilize extra soft and cozy fabrics.”
Before Kehoe could get to work, architect Anne Sneed began conceptualizing how the interior architecture could meet the needs of the growing family for years to come. She drew up plans for a host of changes that included redesigning the lower level to accommodate an expanded family room, a bar and a bunkroom, as well as enclosing the staircase up to the main level to ensure that noise wouldn’t travel upstairs.
General contractor Ryan McCormick joined the team and proposed ways to replace the home’s existing honey-colored woodwork with walnut–a request from the husband. He wrapped the exposed ceiling beams and trimmed the windows and doors with wide walnut moldings. “Originally, there were standard 3-inch moldings,” McCormick says. “Now they range from 4 to 7 inches, which adds mass and interest.”
Reclaimed brick from New York gave the new downstairs bar a pub feel, while silvery-gray barnwood lent rustic character to the adjacent powder room. Upstairs in the kitchen, the dated yellow-pine cabinets and tile counters were replaced with a sophisticated mix of Calacatta marble and honed black granite, walnut and silver-gray cabinetry, and a backsplash of gray ceramic tile. Counter chairs in tones of gray–with solid leather seats and fabric print backs–complete the look.
“It’s not a modern home, but it has cleaner elements than we’ve used with these clients,” explains Kehoe. Pointing to the blue-gray millwork used on all three levels, she adds, “That stormy color reminded us of the mountains, but here it’s more ‘mountain modern.’ ”
As the bones of the house took shape, Kehoe began selecting a range of fabrics to give the living room depth and texture, including chesterfield-style armchairs with a rich gray leather frame and contrasting velvet pillows. Plaid wool throw pillows add extra warmth. “We wanted the woodwork to tell the story of the house,” she says. “So, we balanced it with soft fabrics and kept the colors neutral so none of them would overpower the house.”
The dwelling sleeps 21, and two bedrooms on the top floor are designed to do double duty for the couple’s children and grandchildren with built-in bunks and king-size beds extending from inviting walnut niches below. For the bunks, Kehoe and her team specified industrial-steel ladders guaranteed to hold up to wear and tear. “Everything was meant to take a beating,” she says. “It was a very important consideration that we thought through on every single decision–everything had to stand the test of time.”
“Laura thought of everything,” says the husband. “We wanted an elegant house, but also a place that people could enjoy and not be afraid to sit on a chair. Here we can be upstairs enjoying a book and the fire, and the kids can be downstairs, and everyone’s happy.”

