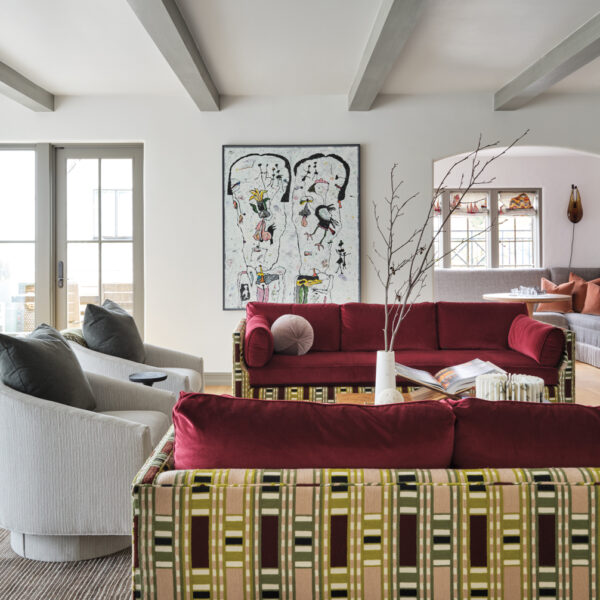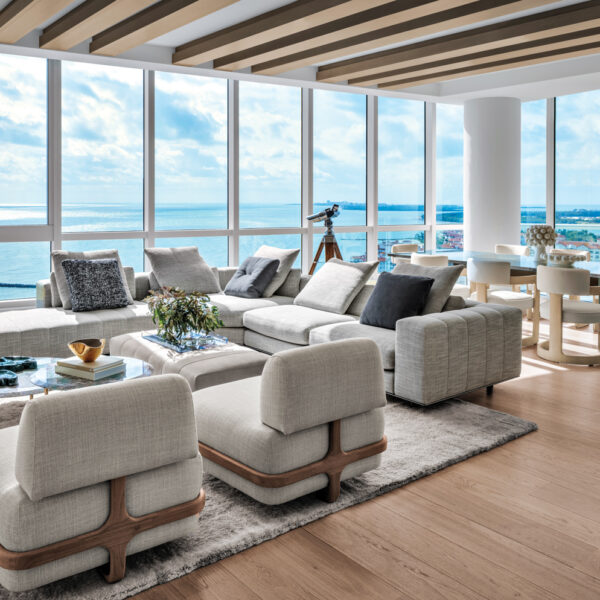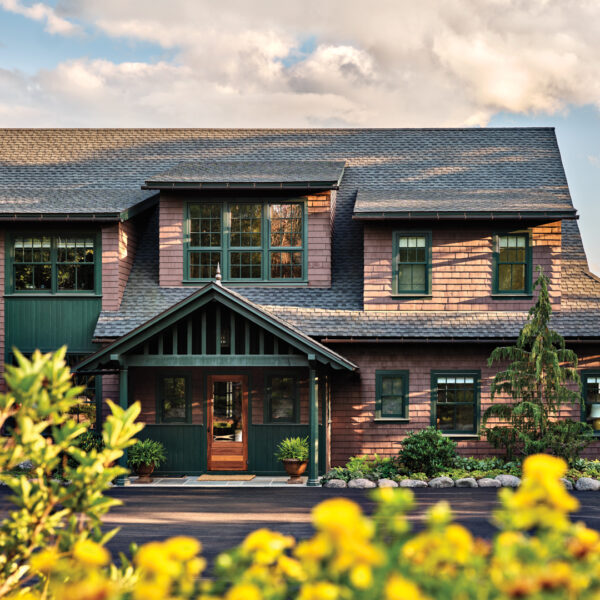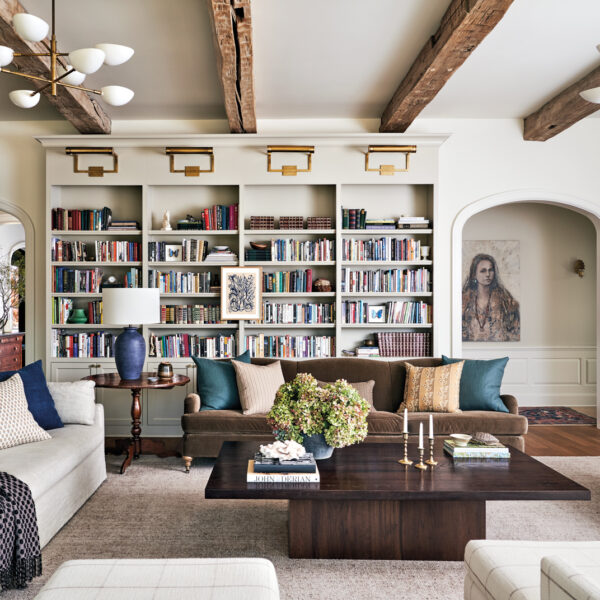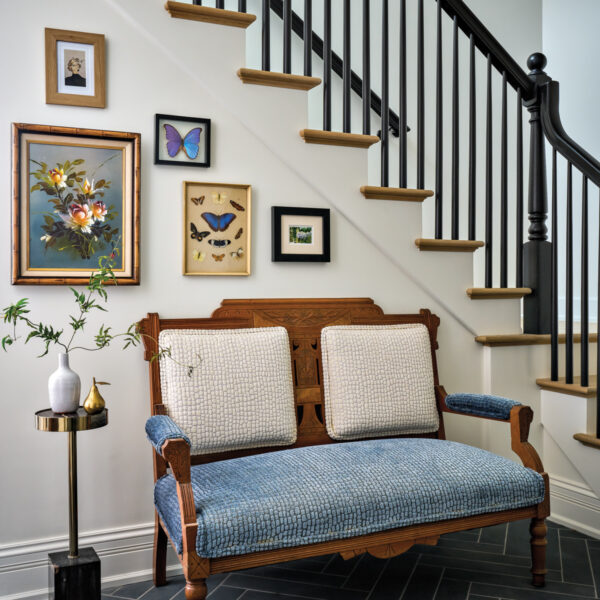They wanted a cool space that was centrally located in the city,” says interior designer Michael Del Piero of her clients, a husband and wife who were downsizing from a larger home in Winnetka. The owners found the location first in a northside Chicago high-rise with views looking toward Lake Michigan. Del Piero, along with architect Paul Konstant, was then tasked with achieving the all-things- cool aesthetic within the condo’s standard-issue layout. “The goal was to create a casual yet sophisticated space with an unusual mix of items,” says Del Piero. Having previously designed the couple’s suburban home, Del Piero and Konstant already knew the owners’ sense of style—minimalist with rustic overtones—as well as their priorities: easy flow for frequent entertaining and better light distribution. What followed was a total gut renovation to achieve these objectives with sleek urban elegance.
Del Piero knew right away she needed to specify new finishes for the condo’s ebony flooring, dark kitchen and large columns seen around the home. First, she chose a much lighter color for the flooring, which also now features a completely different texture. “We were going for a rustic look to balance the slick sheen of cabinetry and steel throughout the space,” Del Piero says. “It’s made of hand- scraped wood, which is a really nice contrast.” Next, she painted the columns and walls in the same shade of gray. “I wanted the walls to completely match those columns so they would seem to disappear,” she says. Additionally, the existing kitchen cabinetry was lacquered a darker gray hue that keeps with the palette throughout.
Furthermore, Konstant, who collaborated with project architect Sonia Arminio on the home, reworked the floor plan to admit more light into the condo’s center. “There’s not a lot we could do structurally,” he says, noting that the basic room layout and plumbing configurations had to stay. “What really changed were a lot of the details.” General contractor Nick Radovanovic executed such changes as the flooring throughout as well as intricate custom work, including the master bedroom’s concrete fireplace surround and bed. “It was challenging work, but it was also a source of inspiration for our team,” he says. “The project was very gratifying, and we were lucky to collaborate with such a talented designer and architect.”
Konstant also opened up the kitchen to what was previously a laundry room on one side; the new throughway now includes a butler’s pantry and bar. The architect then addressed a pair of dark internal hallways by removing the wall from a bedroom to create an open sitting area, where windows shine light through the L-shaped corridor. The new configuration allowed Del Piero to create an 11-foot- wide gallery wall with fine art photography inherited from the wife’s father along with a variety of pieces she selected herself. “This wall is quite large and therefore gives a dramatic visual upon entering the space,” she says.
Del Piero filled the rest of the condo with an array of ethnic flavors. One of the first things she found was an 18th-century red Chinese console that stands prominently in the living room and doubles as a bar during parties. It dictated the selection of a worn antique rug, which grounds the sofas and custom ottomans. “These elements were needed to warm up the space but are a bit unexpected,” Del Piero says.
Modern elements offset those weathered antiques, such as a pair of bold paintings by Colombian artist Santiago Parra that hangs in the living room over a custom steel fireplace surround and shelving behind the console. The team designed this shelving to accommodate the weight of the husband’s large collection of audio components as well as stacks of books. “The design and integration of that unit was a significant challenge, but it was beautifully fabricated,” Konstant says. According to Del Piero, it’s the blending of elements—which typically wouldn’t work in such a contemporary space—that achieved such a fresh look.
The modern-eclectic vibe continues in the den, where Del Piero chose a custom leather sectional and a midcentury armchair as foils for a custom coffee table made in Thailand from 400-year-old planks of wood. The owners’ zebra-hide rug and African baskets on the wall complete the scene. “I travel all over the world to find products for my clients,” Del Piero says. “We didn’t plan for the den to be ethnic-looking, but it worked out perfectly.”
The master bedroom also displays that balance in a corner location, which enjoys broad views of the cityscape. Furniture placement proved difficult, however, because of an angled wall and many windows. As a solution, the team designed the bed—with a headboard nearly 10 feet wide— that floats in the middle of the room. The headboard is a handsome room divider, anchoring a freestanding desk on the other side. “With very limited wall space, the bed gives you a sense of privacy,” says Konstant, noting that it also helped the orientation of the views.
Considering the challenges and opportunities this condo presented, Del Piero says she’s proud of how the design worked out for this busy couple. “The space is beautiful and sophisticated with an effortless vibe,” she says. “It’s a true reflection of how the owners live.”
– Jennifer Sergent














