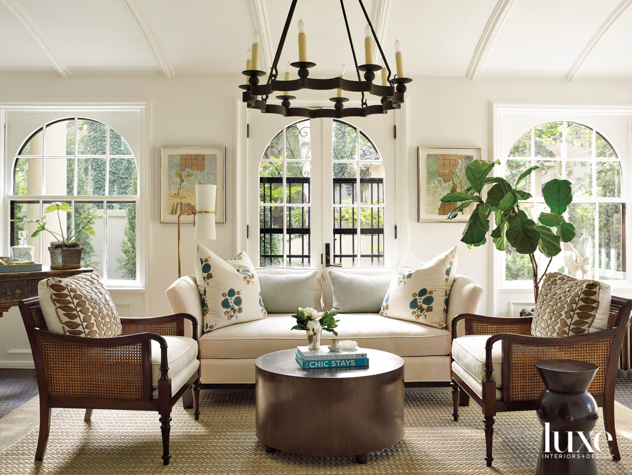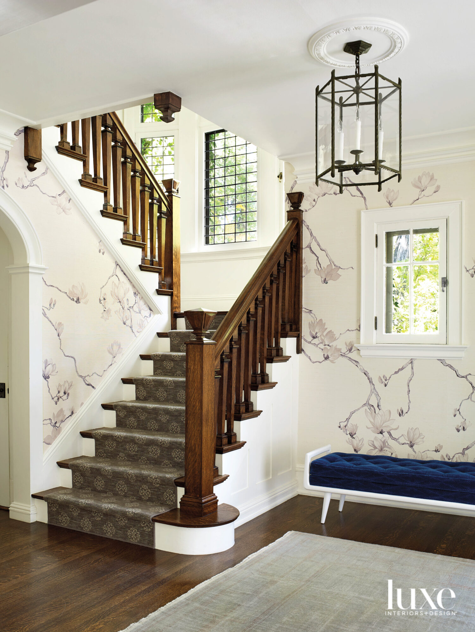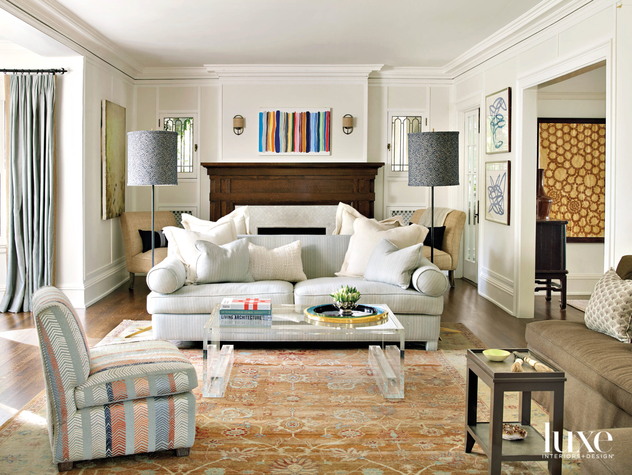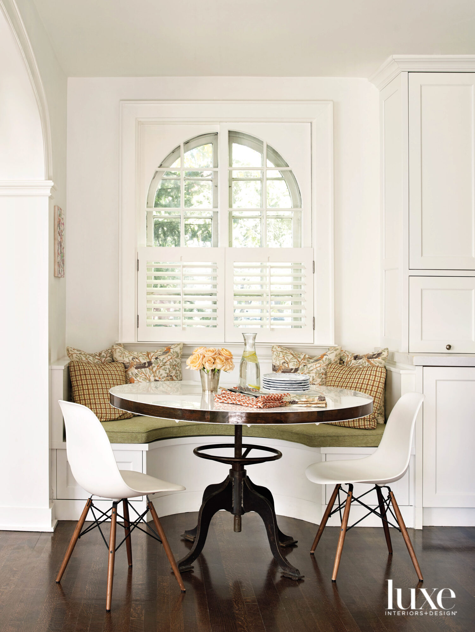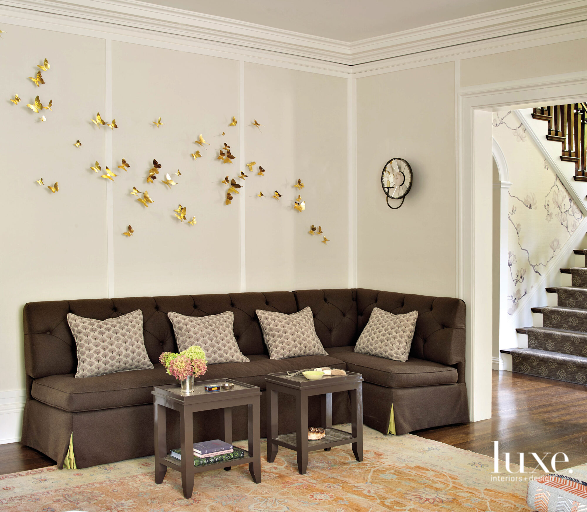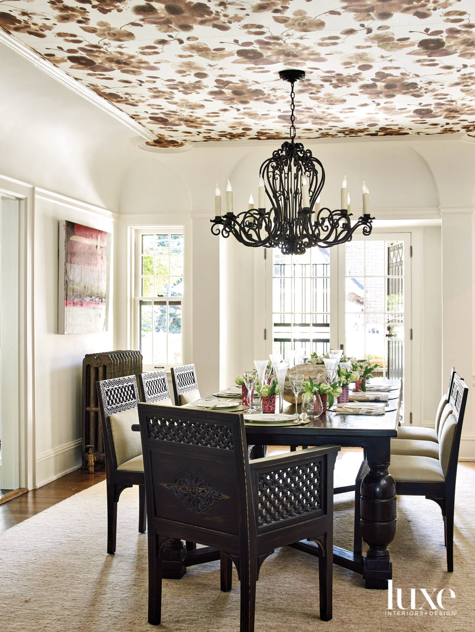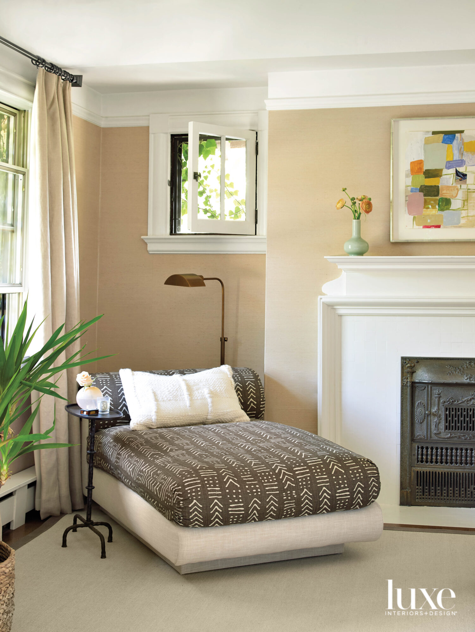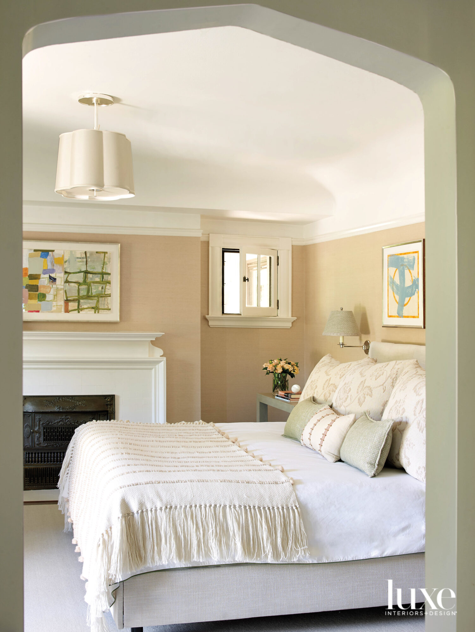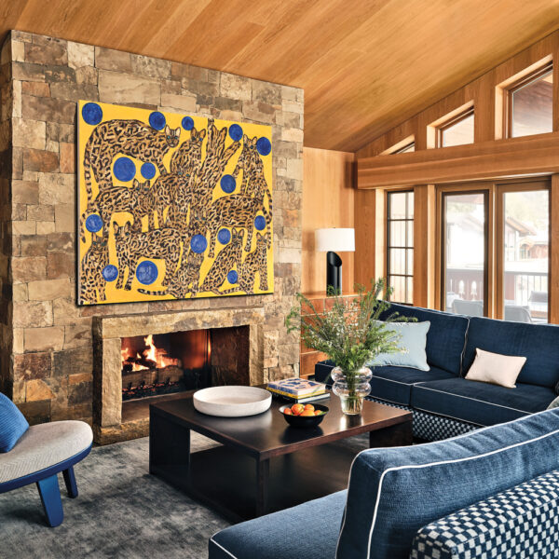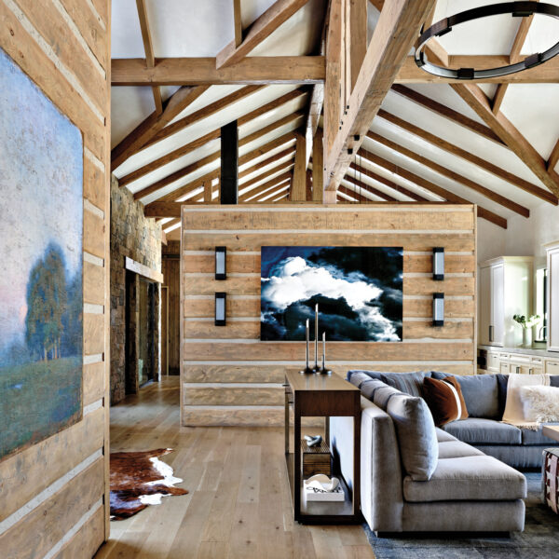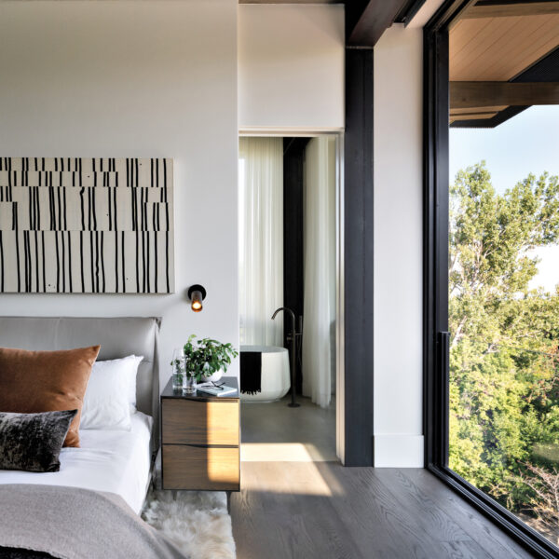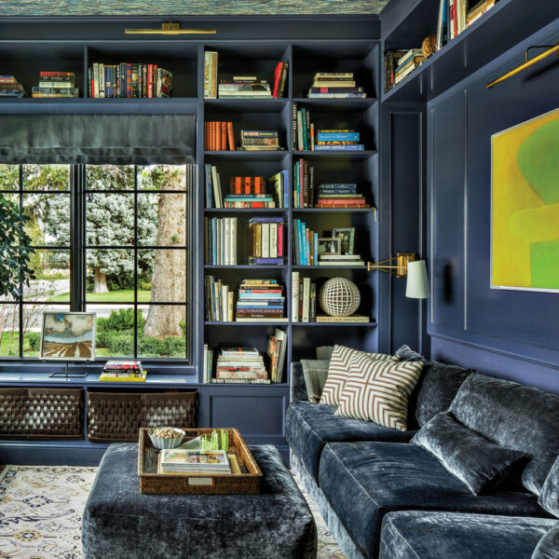Designer Ramey Caulkins knows some birthday presents are better than others. When her client (who is also a friend) called and said that what she most wanted for her 50th birthday was to completely redo her house, Caulkins was happy to help make her wish come true. “She lives in a stunning vintage home in one of Denver’s most beautiful old neighborhoods, but I would say that she had never really occupied her house like she wanted to, because she hadn’t furnished it as her own,” says Caulkins. “Her gift to herself was recreating it in a way that felt like an expression of who she is as a person.”
The home, a 1912 Spanish Colonial, had captured the client’s heart because of its unique bones: original leaded-glass windows, high ceilings, beautiful arched doorways and intricate millwork in every room. “They don’t make houses like they once did,” says the wife. “I fell for this one because every room seemed to have a story, but it wasn’t until Ramey came along that the furnishings came to life. She was able to edit each room to its simplest form and thoughtfully weave in all these unique layers of subtle color, texture and pattern.”
For the last 10 years, architect Stephen P. Ekman has worked with the owners on the house, restoring the exterior and improving the floor plan. In the latest iteration, he and Caulkins worked together to bring new luster to some of the home’s original interior details. “The goal was to create a cohesive style through the entire house, architecturally and interior design-wise,” says Caulkins. “We began with a spatial plan to figure out how they truly wanted to live in—and use—the house. Because the clients love to entertain, we needed to create plenty of seating areas. And because we were creating better flow between the rooms, we had to make visual connections with color and design elements so that the house would feel cohesive.”
The entryway announces the home’s new aesthetic, a marriage of old and new. Ekman removed layers of white paint from the stairwell to return the handrail and balusters to their original glory. “The feature is unusual and beautiful,” says Ekman. “And now it really shines.” Caulkins brought modernity to the entryway by wrapping the walls in an ethereal cherry blossom wallcovering that feels almost like an art installation in the light- filled space.
In the living room, Ekman designed a new, ornate fireplace mantel that has everyone believing it is original to the house, and Caulkins enveloped the space with paper-backed, oyster-colored fabric by Schumacher to soften and warm the large room. She took design cues from the homeowner’s heirloom rug and layered in patterns and subtle colors that complement its hues.
A sun room that the clients rarely entered has been transformed into an oft-used living space. “This may be one of my favorite rooms I’ve ever done,” says Caulkins, who covered its stamped concrete floor with hexagon-shaped Ann Sacks tile and oriented a cozy sofa and a pair of caned chairs around a bronze drum table to create a proper seating area. Ekman restored the barrel-vaulted ceiling, which now wears new paint to highlight its unique lines. The subtle textures and colors allow the original windows to take center stage.
A new spirit also infuses the dining room. “When you have beautiful bones like this in a house, you want your design choices to highlight them and not take too much attention away,” says Caulkins. Ekman and his team revived the distinctive molding in the room, and the designer oversaw the upholstering of the ceiling above the table in a fabric that looks almost like a watercolor mural. “It lifts the eye and exposes the intricacies of the millwork that may have gotten lost if we’d simply painted it all white,” she notes.
For Caulkins, the goal was an enduring style. “I really strive to design in a way that is timeless rather than trendy. I’m all about the layers and creating something that feels like it’s been slowly curated with a unique mix of old and new. That’s even more fun to do when I have architecture like this to inspire me.”
For the client, the house now feels like an extension of her personality, which is what she had always wanted. She says, “It’s a very personal house with unique touches, layers and details that tell a lovely story. I’ve fallen for my house all over again.”

