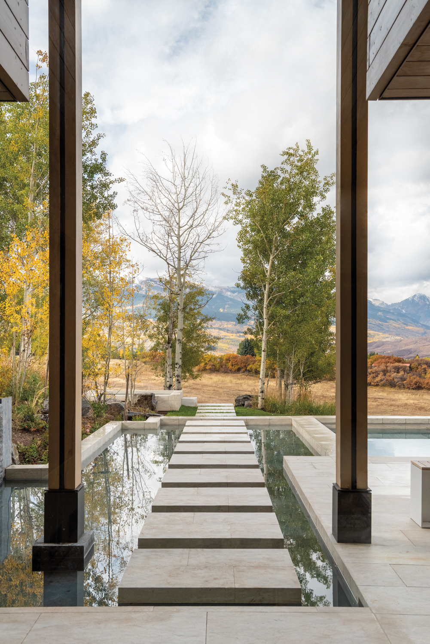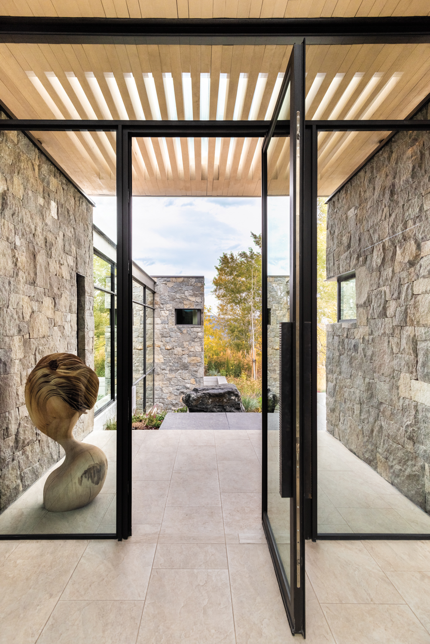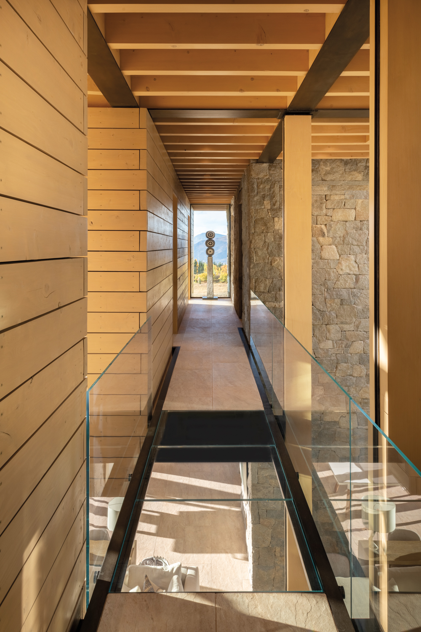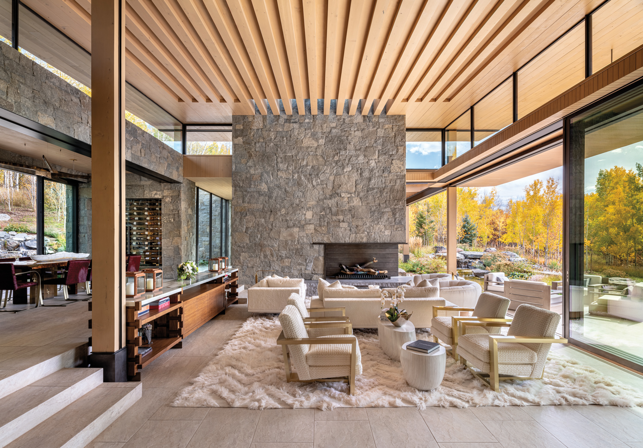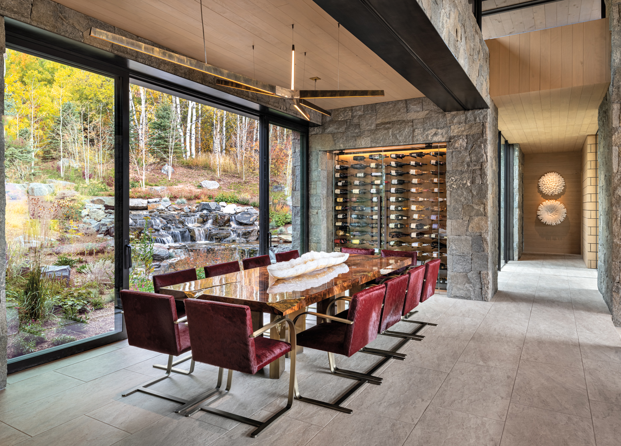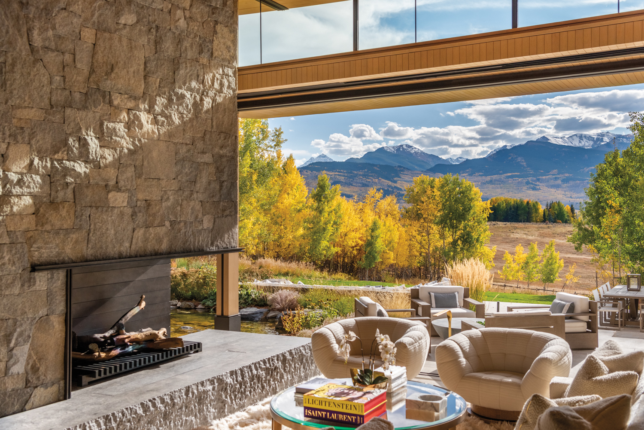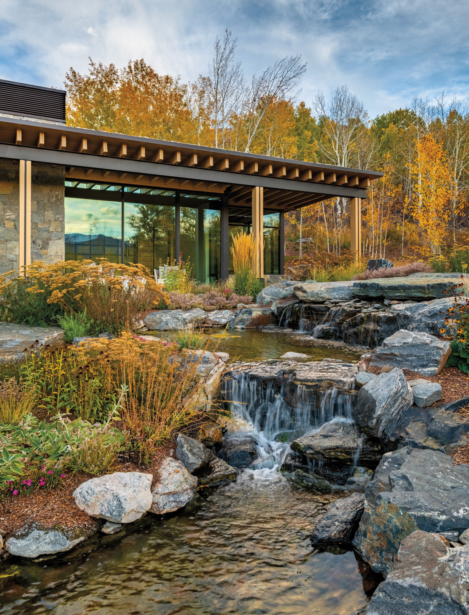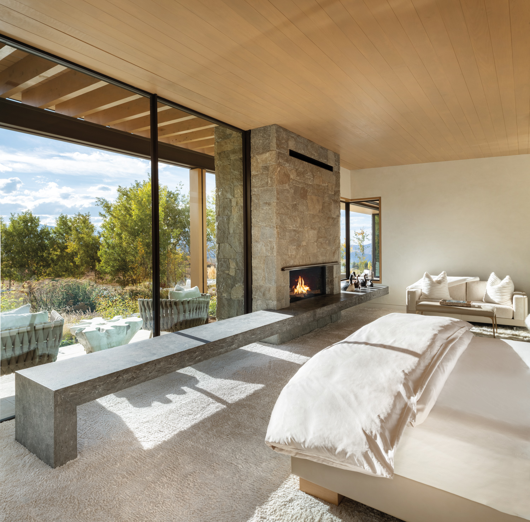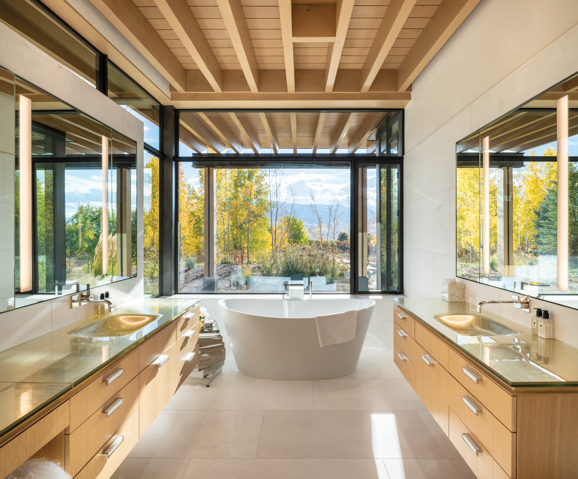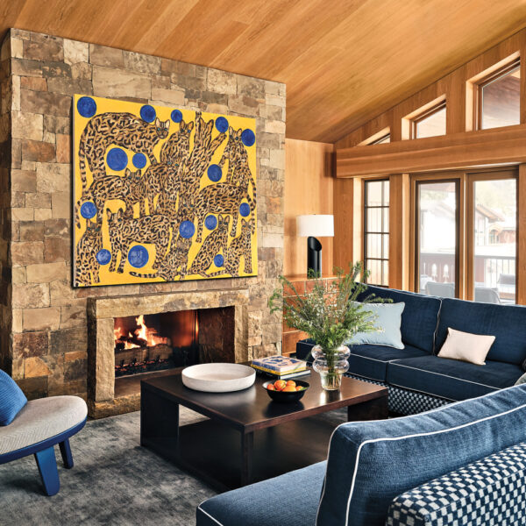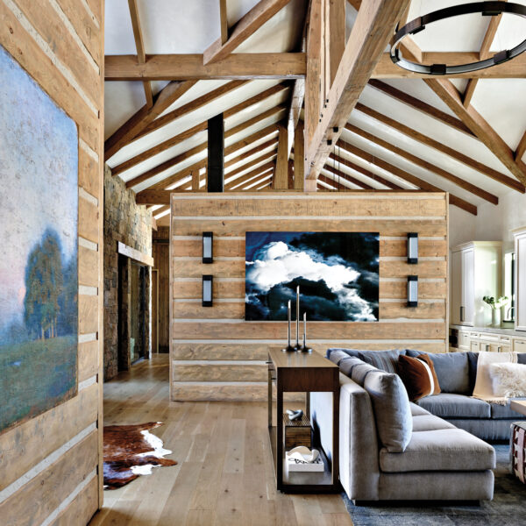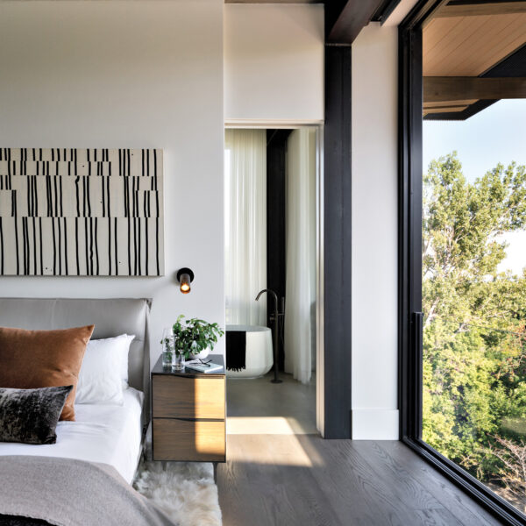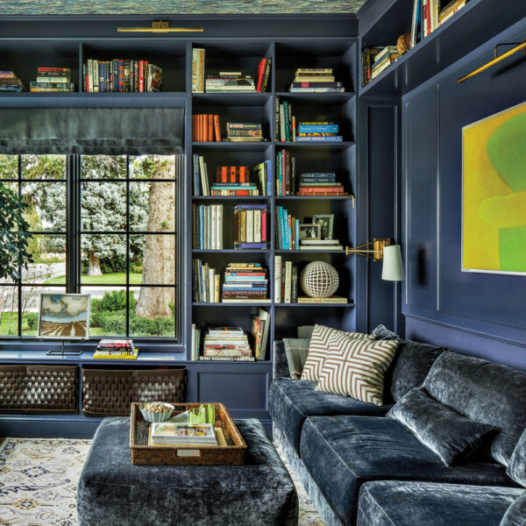While usually confined to gastronomy, the concept of terroir could be applied to this home. The French term references the conditions that infuse food and wine with the characteristics of a specific region. In a similar fashion, this abode is entirely intertwined with its Aspen hillside setting. “The clients were looking for a modern response to living in this particular place,” explains CCY Architects principal Rich Carr, who collaborated on the project’s architecture with associate Gage Reese. “The design was based on the idea of grounding the home to this specific site, for this specific family,” confirms the latter.
Their work was inspired by the natural materials characteristic to the region, and by the stone and wood of alpine environments. “It’s not your grandfather’s log cabin, but certain references speak to that,” Carr notes. Witness the home’s rafters, which are as structural as they are decorative, and the stacked planks that line its walls and exterior. Or take the timber canopy that caps both the front entryway and the ceilings of the living room and kitchen. “Our interpretations are very well crafted,” Reese says. “There’s not a lot of rustic accents other than the inherent richness and texture of the wood.” A richness complimented by roofs that each have different textures outside, and soaring fireplaces which also nod to rough-hewn shelters with a twist inside. “Each stone is cut to fit perfectly with the stone next to it,” Reese points out.
A steel-framed sliding window system enables the home to fully open and embrace the exteriors. Italian porcelain tiles—used for the home’s indoor flooring as well as its outdoor spaces—further the effect. “It erases the distinction between what is inside and what’s outside,” Carr comments. To enhance that feeling of living close to the land, the home is perched over a manmade mountain waterfall and babbling brook. They’re the work of Scott Sones, formerly of Ceres+ Landscape Architecture, who now heads his own firm, Sones Landscape Architecture. Sones designed the two water features to have the appearance of being connected beneath the dining room. “The intention was to have it feel like a stream that we built the house around,” Carr explains. “And it really does feel that way when you’re there.”
The wall of sound created by the water’s soothing murmur fosters a feeling of seclusion—and that impression is intensified by the uninterrupted views around the house. “We were able to crack how to nestle it into the typography of the hill to make it feel private,” Reese says. The result is a low and quiet ambiance on the front side while, in the back, the home’s two levels open to expansive sights of a large meadow with the Elk Mountains ringing the horizon line. “The spaces are organized around the experience of water and nature,” Reese concludes.
As for the interiors, KA Design Group principal Kenneth Alpert and design director Shaun Folensbee’s work augments the architects’ approach. Color, for instance, is minimal to keep the focus on the dramatic, changing landscape—a choice which also softens and complements the architecture’s material palette. “Everything is very clean, very simple. They didn’t want anything too jarring,” adds Alpert. “The idea was to invite the outside in and let it shine.”
To achieve this goal, the interior designers relied on strong, simple shapes, which they elevated with luxurious yet natural materials. They employed plush, inviting textures and sparkling metallics to make the most of the light streaming in through expansive windows. “Everything needed to be beautiful, soft and tactile,” Alpert says. Note the living room’s chevron carpet, woven from cowhide and fur, and the brushed-metal-and-resin top of the breakfast table. Or the crocodile leather on the bar stools, and the live-edge dining table, whose knots are accented with the burnished gold and horsehair upholstery of the chairs that surround it.
Yet that sumptuousness is not restricted to the public rooms, as demonstrated by the leather-wrapped headboard in the primary bedroom or by its bathroom’s all-in-one glass countertops infused with gold leaf. The close attention that went into designing the house’s relation to the land extends to its most minute details, such as the bar’s cabinet handles, which were carved from horn. The final effect is of an abode that radiates comfort, peace and relaxation. “It’s upscale but not showy,” Carr notes. “With a beauty truly unique to this place.”

