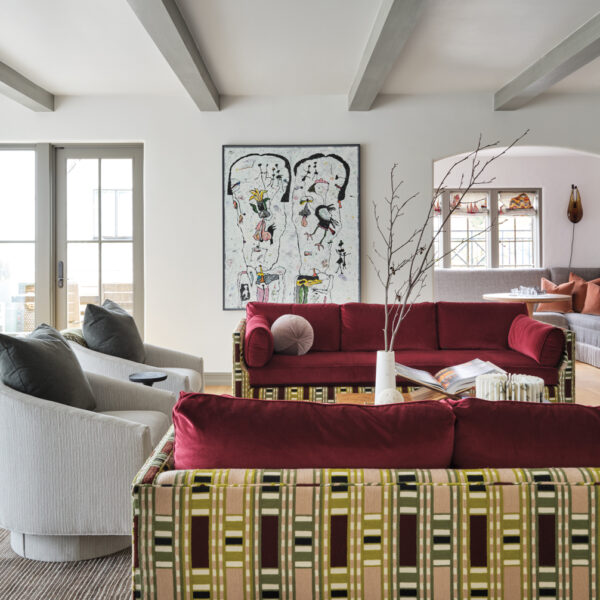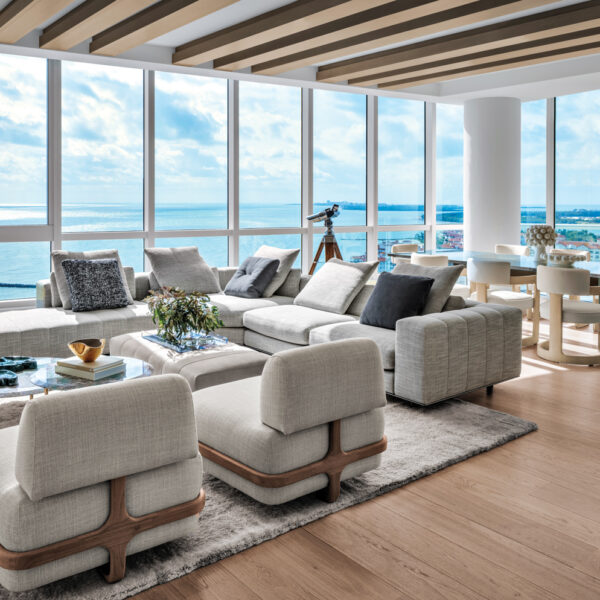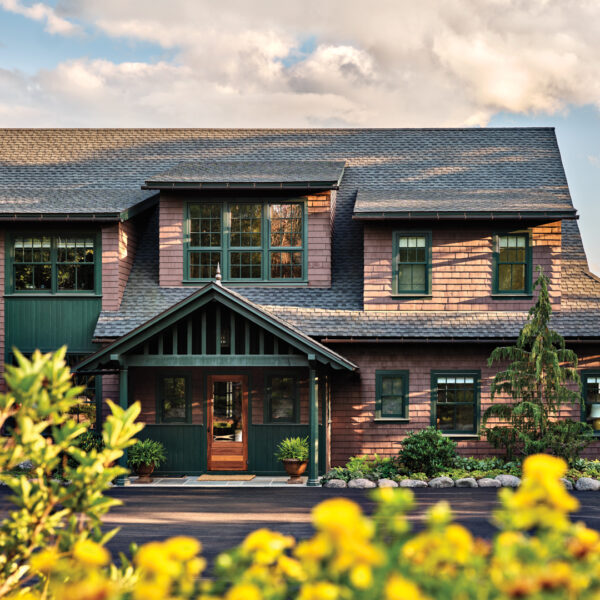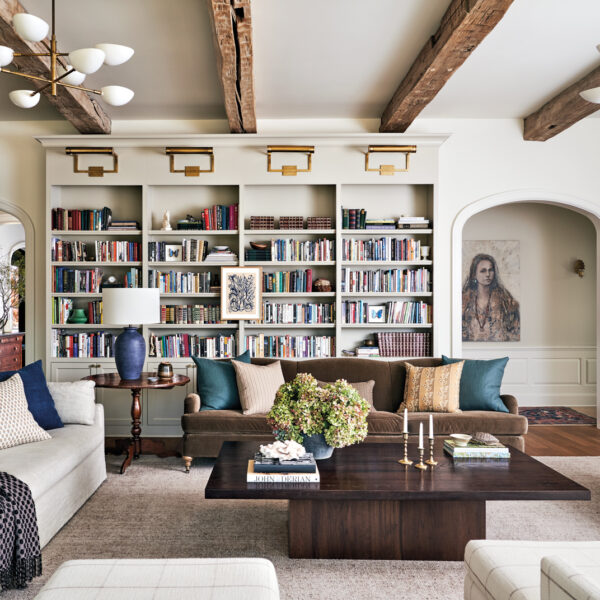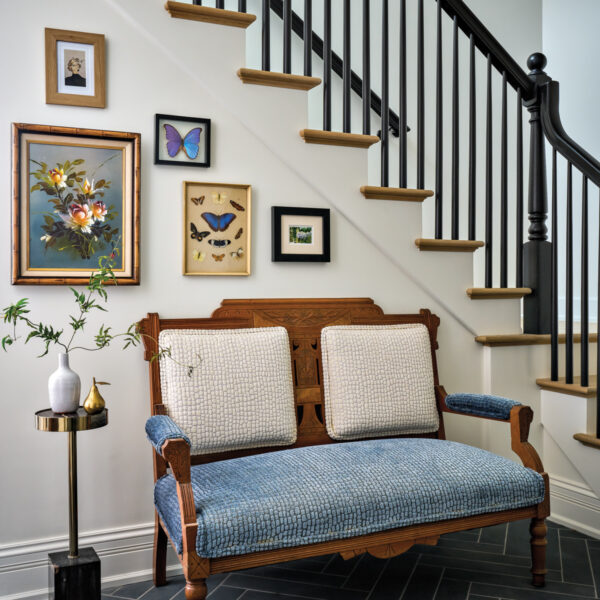The view is big,” says interior designer Leslie Minervini, referring to the breathtaking panoramas seen from the house that she helped design above picturesque Lake Oswego. “On cloudy days, you see the peaks. And when the sun comes out, you see everything. I call it the hovercraft.”
Soaring above the lake as it does, the site presented challenges. The lot is long and narrow, ending in a sharp drop; Curtis Olson, who designed the house along with architect Ralph Olson, recalls the infinity pool being placed at the southernmost lip, overlooking the lake, before building the actual house. “The clients wanted their home to be organized around entertaining and outdoor living,” Curtis says of the Pellow family, a couple with teenage boys. “They also wanted to blend the indoor and outdoor areas, while facing their beautiful view as much as possible.”
This was partly achieved by creating an extensive poolside courtyard at the rear of the residence. The hardscape material is dyed acid-washed concrete, with deep scoring and porcelain tile inlays or polished concrete defining specific niches, such as the covered outdoor living room, the sunbathing deck and the fire-pit terrace. “Smooth concrete has plenty of traction for rain or pool water. It’s skid-free and comfortable on the skin,” says landscape designer Michael Schultz, who collaborated with the architect and owners John and Kerri on the pool and hardscaping.
The home’s inside-outside connectivity was further enhanced by the entire back wall’s opening onto the rear landscape through a sophisticated system of sliding glass doors and windows. “Everything had to be very precisely installed, so the indoor flooring, cabinetry and sheetrock would integrate seamlessly to the outdoors,” says builder John Tercek. The result is that the kitchen, great room and bar on the first floor combine with the poolside patio to create one vast indoor-outdoor space. There’s also an enclosed front courtyard off the dining area that facilitates even more flow. “I created subtle delineation,” Curtis says of the open plan. “Some is structural, like dropped ceiling beams, and some is material, such as the limestone block that houses the great room’s fireplace.”
Minervini worked in spatial distinction throughout the home using what she calls “50 shades of white.” Tied together by custom oak floors, the main rooms are painted in varying degrees of the crisp hue. “The paint we selected for the trim and cabinetry is a pure white with no pigment so as to offer some contrast,” she says.
The kitchen and bar areas are also defined by flat-fronted walnut contemporary cabinets juxtaposed against white-painted Shaker-style cabinetry with traditional moldings. “The bones of the house are contemporary,” says Minervini, who worked closely with Kerri when picking out materials, finishes and furnishings, “but with a traditional twist.” These nods to tradition include a warm, inviting grass-cloth wallpaper in the stairwell, X-motif triple-paneled doors and hanging mirrors in the bathrooms. “I wanted the décor to be simple and casual, yet pretty and interesting, for people to move around easily and be comfortable,” says Kerri.
The layout works perfectly for entertaining, with living and dining furniture grouped inside and outside. Overall, transitional furnishings combine contemporary shapes with traditional fabrics, and the neutral palette of grays and tans is enlivened by dashes of citron, fun patterns, cowhide textures, nailhead trim, the shine of chrome and sculptural lighting. “We kept a clean look that wasn’t overly embellished, so that you weren’t constantly noticing things in the house instead of focusing on the bigger picture outside,” adds Minervini.
The Pellow home fulfills its promise: a place where indoors and outdoors meet, and where folks love to spend time. “I have girlfriends over for happy hour in the Zen-like front courtyard, or our neighbors come over and use the pool,” Kerri says. “Even when we’re not entertaining, my husband sits in the covered outdoor living room, watching a TV show and smoking a cigar.”

