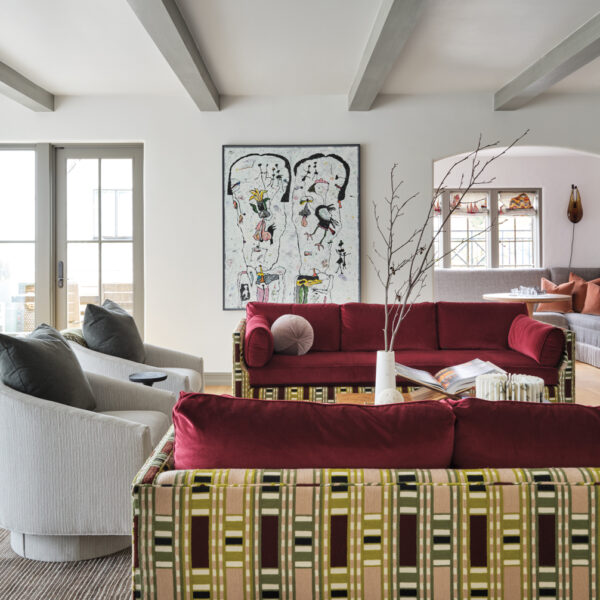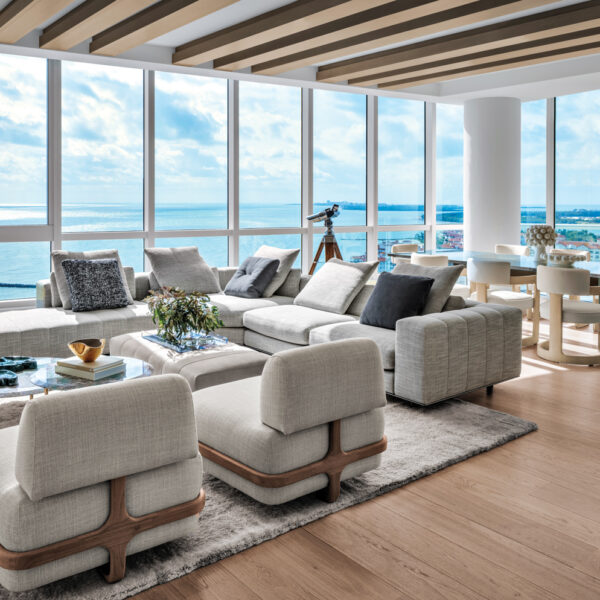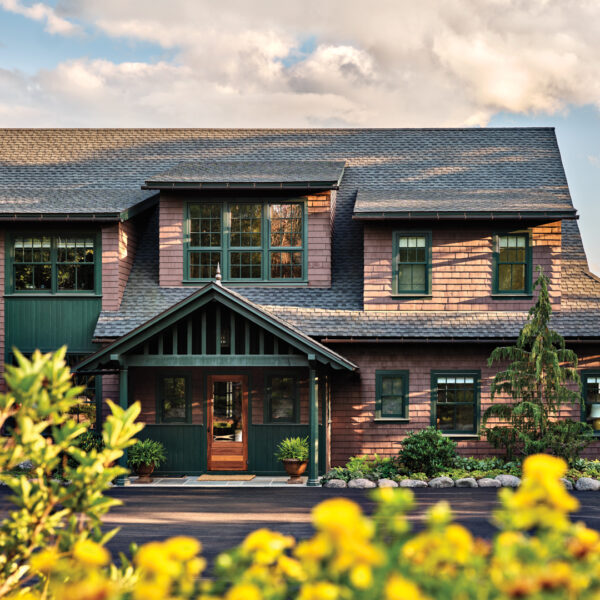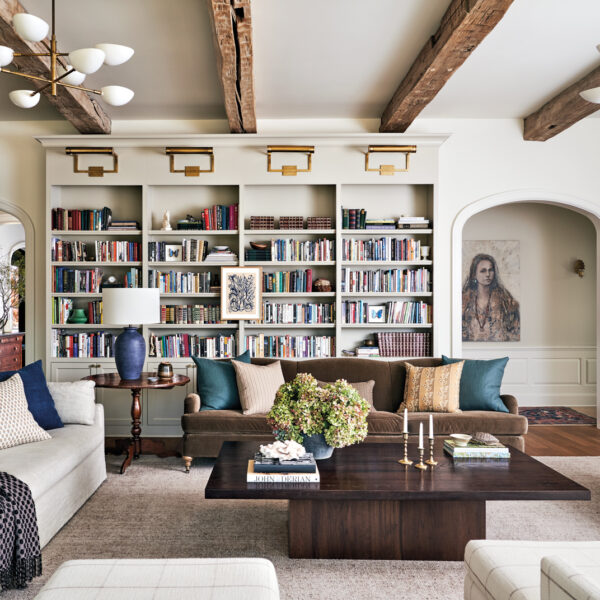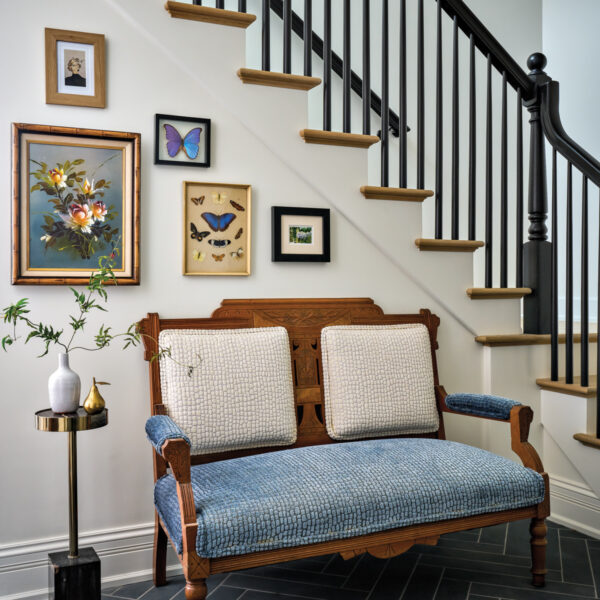It’s as if the house belonged to a New England ship captain who sailed the world and picked up treasures along the way,” says Chicago-based interior designer John Cialone when describing the collected and worldly aesthetic of a vacation retreat he designed for longtime friends and clients in Beaver Creek. “It’s a ski chalet with global influences,” he adds. “You could pick it up and put it in the Swiss Alps and it would feel right at home.” And although the couple wanted to update the home they had been using for years, they didn’t want to lose its traditional European flavor and casual feel. “The goal was to keep the original aesthetic,” says Cialone, “but have it function better for family gatherings.”
 With that in mind, the design team took great pains in reimagining the spaces in ways that would feel original to the house. In addition to Cialone, that top-notch team included architect Douglas M. DeChant, who originally designed the house for the owners in 1998, along with builder Bryan Brubaker. The latter two worked together on a previous remodel of the home for the clients. “We were on the same page from the beginning, which made the process much smoother,” says Brubaker. This remodel turned out to be extensive, and almost every room in the house was updated and modified. New lighting and furnishings were also added throughout. Per the clients’ charge, the changes, while substantial, are almost imperceptible. “They wanted their family and guests to sense that something was different,” says DeChant, “but not be able to put their finger on exactly what it was.”
With that in mind, the design team took great pains in reimagining the spaces in ways that would feel original to the house. In addition to Cialone, that top-notch team included architect Douglas M. DeChant, who originally designed the house for the owners in 1998, along with builder Bryan Brubaker. The latter two worked together on a previous remodel of the home for the clients. “We were on the same page from the beginning, which made the process much smoother,” says Brubaker. This remodel turned out to be extensive, and almost every room in the house was updated and modified. New lighting and furnishings were also added throughout. Per the clients’ charge, the changes, while substantial, are almost imperceptible. “They wanted their family and guests to sense that something was different,” says DeChant, “but not be able to put their finger on exactly what it was.”
That concept is exemplified in the kitchen, which the homeowners were crazy about but found too small for their frequent entertaining. The wife hoped for greater functionality and “to bring the outside light and aspen grove into the space,” she says, “but still have it look and feel like Grammy’s house.” DeChant, along with colleague Ryan Wolffe and Cialone, physically and visually enlarged the space by pushing it back and adding an L-shaped porch behind it. The enclosed addition, which can be accessed from both sides of the kitchen, leads directly to a new covered exterior living space and the outdoors, increasing the gathering areas and drenching the adjoining spaces in natural light. “It’s like a traditional European sun porch with exterior stone paving on the floor and lots of windows to emphasize an indoor-outdoor experience,” says DeChant. Outside, landscape designer David Probst worked with the owners to add new plant beds and native grasses. “We created a more elegant and simple feel without making it seem overworked,” says Probst.
 Inside, Cialone elevated the kitchen’s aesthetic by infusing it with multiple colors, textures and finishes. Warm walnut cabinetry is paired with an aqua-and-celadon-painted island and quartzite countertops, which were flamed softly rather than honed for a less-precious appearance. The range hood is plastered over to match the wall finishes so that it disappears and allows a backsplash of red, green and Crema Marfil marble inlaid tiles to become the focal point. The original cabinet hardware was saved and reused to echo the previous iteration of the space.
Inside, Cialone elevated the kitchen’s aesthetic by infusing it with multiple colors, textures and finishes. Warm walnut cabinetry is paired with an aqua-and-celadon-painted island and quartzite countertops, which were flamed softly rather than honed for a less-precious appearance. The range hood is plastered over to match the wall finishes so that it disappears and allows a backsplash of red, green and Crema Marfil marble inlaid tiles to become the focal point. The original cabinet hardware was saved and reused to echo the previous iteration of the space.
In that main level and throughout, woods and architectural details such as hefty moldings, soffits and exposed ceiling beams, were retained and help to temper the large scale of the house and maintain its cozy quality. “The interior was influenced by enduring, sophisticated European styling,” says the architect, who laid out the house with an open- plan main level containing the public areas, the master suite above, and a family room and guest suites below.
In furnishing those volumes, Cialone was mindful about maintaining his clients’ preference for a collected and comfortable appearance. As such, there are no sets of furniture, and the designer worked with a skillful combination of the couple’s existing pieces, custom designs, antiques and unique reproduction items. “All of the new furniture was bought around the same time,” he says, “but the goal was to make them feel like they had been found and collected over time.” Fabrics, such as linens and nubby chenilles, were chosen for their depth and texture, woods were hand-scraped or planed to expose their grain, and existing furnishings were updated with a patinated finish for a timeworn appeal. The architecture influenced Cialone’s choices, as well. “Our team researched Gustavian and Scandinavian design as well as publications on European mountain living,” says the designer. “We were conscious that while the period details from Europe were important, they needed to fit into a house built for current living.”
 Cialone also subtly weaved brighter hues into the color palette of khaki, red and hunter green found in the clients’ existing furnishings. He introduced aqua to lighten the greens and corals to soften the reds. Large furniture pieces were upholstered in soft, textured fabrics so that the fresh new colors, the homeowners’ art and the alpine views could share center stage. “Everything seems warmer and brighter,” says the wife. “It’s such a happy place.” Cialone kept the red checked draperies in the living room and had a paprika-colored bar cabinet made to complement a cupboard painted with German-American motifs positioned in the dining room. In the hearth room, a sectional was custom-designed and paired with an upholstered armchair custom-made to match an existing chair for the space. “The new pieces are beautiful and subtle and complement the clients’ lifelong collections,” says Cialone. “The concept in mixing the new furnishings in with the existing ones was to not be able to tell what had been added.”
Cialone also subtly weaved brighter hues into the color palette of khaki, red and hunter green found in the clients’ existing furnishings. He introduced aqua to lighten the greens and corals to soften the reds. Large furniture pieces were upholstered in soft, textured fabrics so that the fresh new colors, the homeowners’ art and the alpine views could share center stage. “Everything seems warmer and brighter,” says the wife. “It’s such a happy place.” Cialone kept the red checked draperies in the living room and had a paprika-colored bar cabinet made to complement a cupboard painted with German-American motifs positioned in the dining room. In the hearth room, a sectional was custom-designed and paired with an upholstered armchair custom-made to match an existing chair for the space. “The new pieces are beautiful and subtle and complement the clients’ lifelong collections,” says Cialone. “The concept in mixing the new furnishings in with the existing ones was to not be able to tell what had been added.”
The same could be said about the whole remodel. “The house is an improved version of itself,” says Cialone, who is quick to note the successful collaboration among the entire team that made that possible. “I’m always amazed at the variety of architectural styles and interiors that fit the mountain aesthetic. This ski house is unique, as it combines the best of European sensibilities with the comfortable feel one expects from a mountain home.”
—Terri Sapienza














