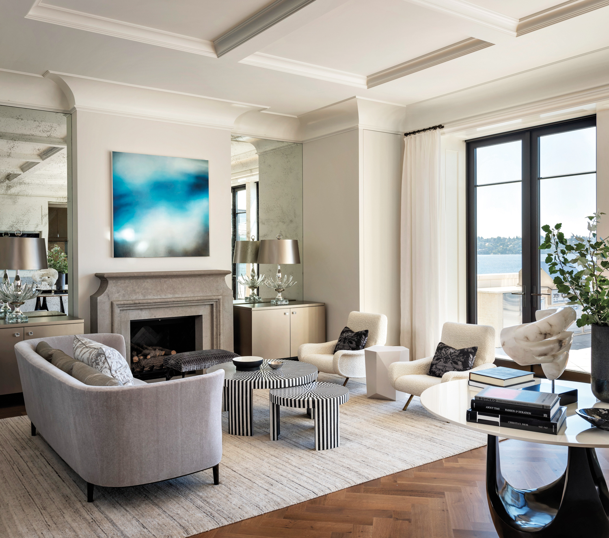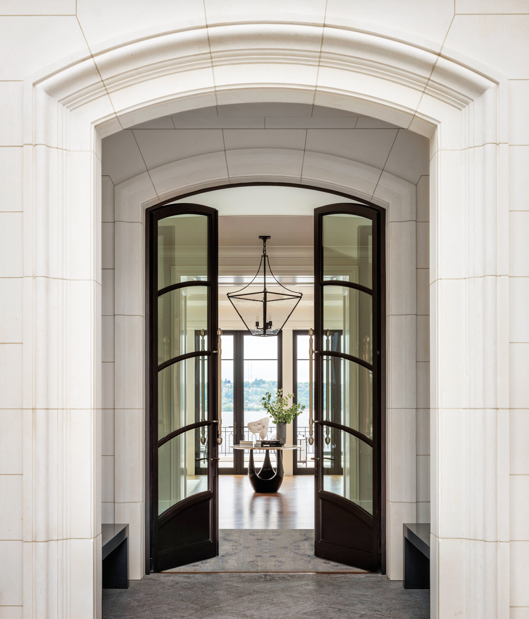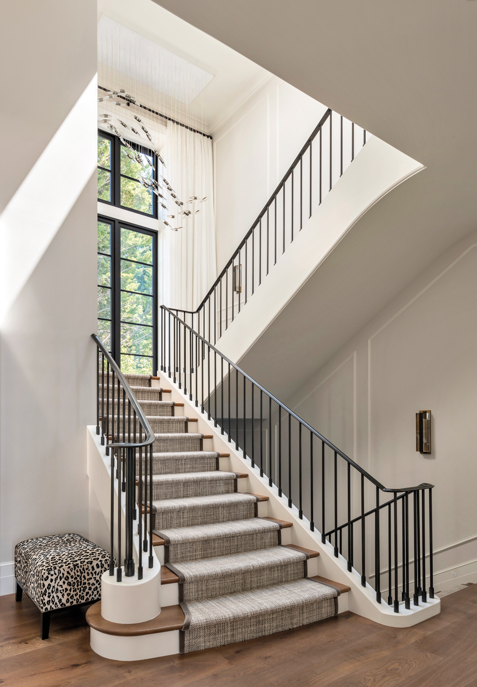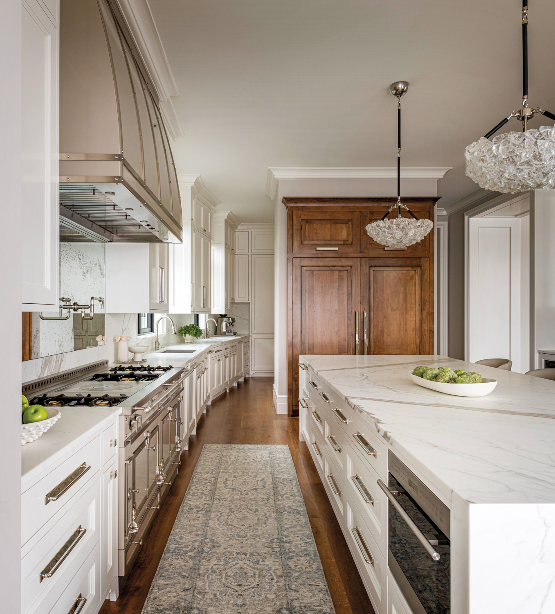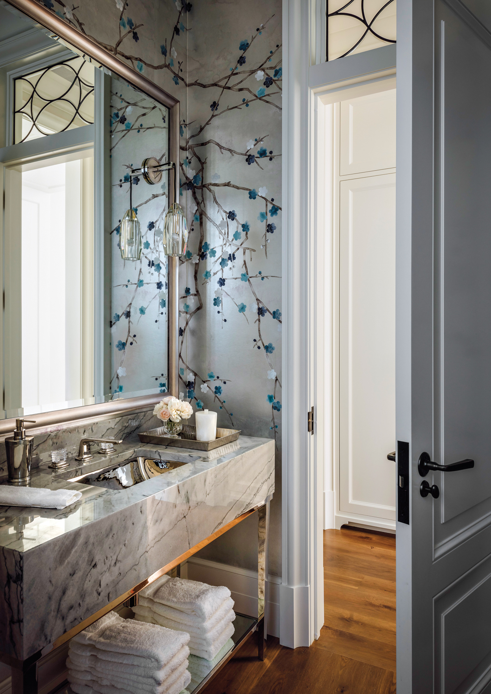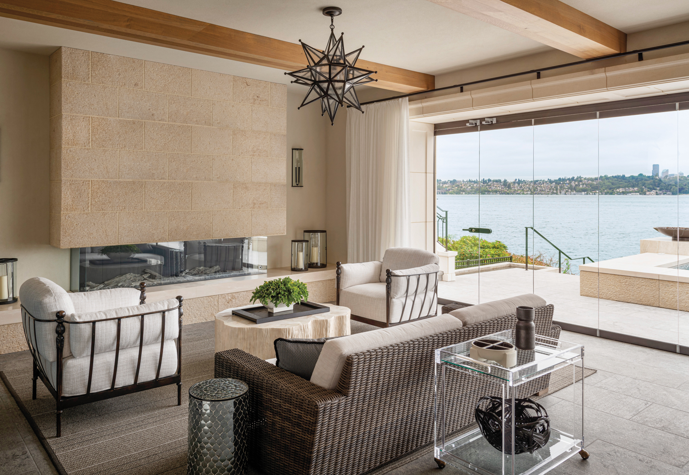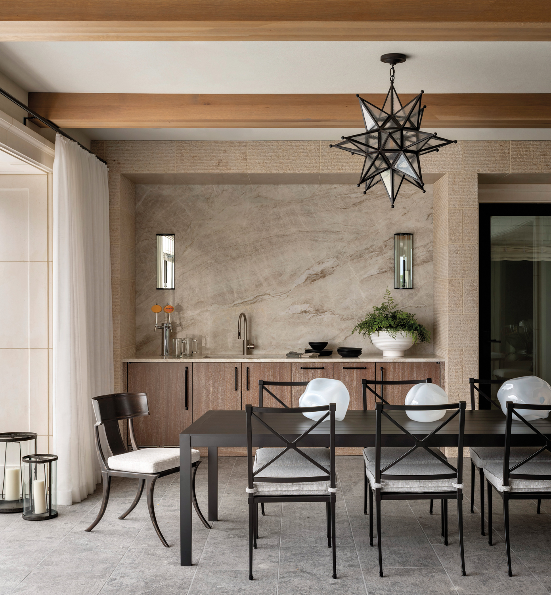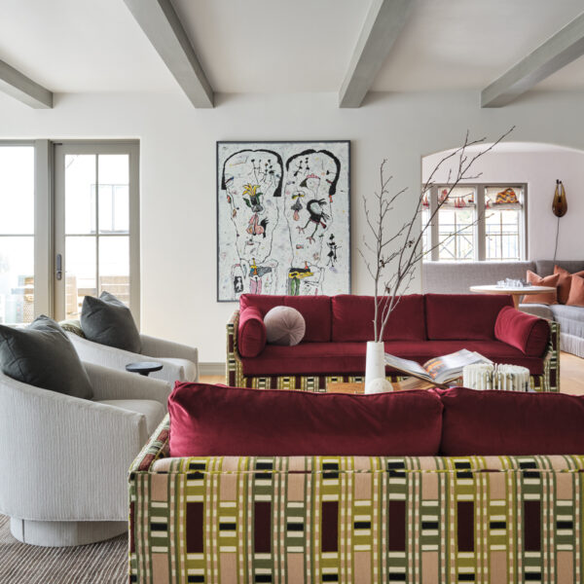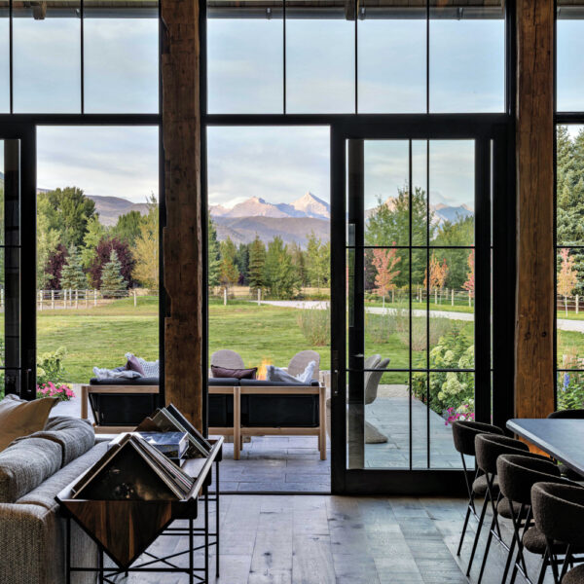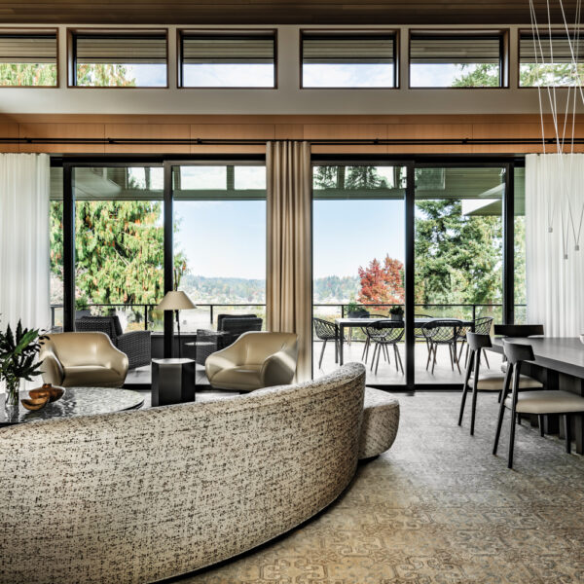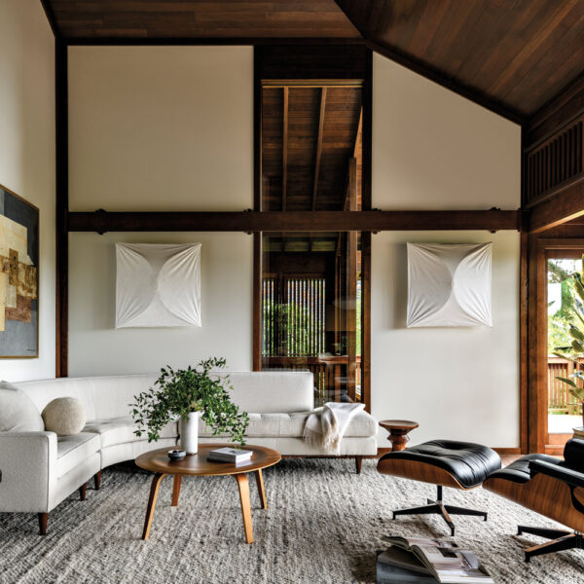When creating this Greater Puget Sound home on a property with unobstructed water views, architect Stuart Silk and designer Susan Marinello orchestrated a design balancing act. Per their clients’ request, the dwelling was to be light-filled and casual while incorporating a more stately vocabulary. “One of the challenges was designing a traditional structure that reflects their relaxed modern lifestyle,” says Silk. “The windows in classic architecture are relatively small, and that’s a death knell here in the Pacific Northwest. But if you fill a wall completely with glass, it’s definitely not going to look traditional.”
Though partial to the formality of East Coast architecture, the owners, a couple with three adult children, also dreamed of an open and airy place conducive to lively get-togethers with family and friends. And, while they appreciate the Northwest, “they didn’t want a home typical for the region,” says Silk. So, he looked to Europe for inspiration, specifically the work of neoclassical architects Karl Friedrich Schinkel and Carl Ludvig Engel. After showing the homeowners a variety of potential directions, they zeroed in on a flat-roofed structure clad in white limestone with highly detailed moldings and trim that would, as Silk describes it, “turn up the dial and dress things up a bit.”
To carry out their vision, Silk and project architect Brie Nakamura brought on long-time Pacific Northwest builders Toth Construction. “They are known for their skills, and general contractors Klaus Toth and Jim Weinbrecht greatly appreciate design,” says Nakamura. “We can design it and we can draw it, but the construction team’s attention to details really helps the whole process.” Ultimately, it’s those details that create a harmonious blend. “You have to come away with that feeling of ‘everything fits,’” Nakamura notes. “The result here is a home that has a touch of formality, with a really inviting nature.”
With the architecture decided, Marinello took the design brief and translated it to the inside spaces. “I had a strong feeling that the interiors should serve as a foil to the formality of the exterior,” she says. In that spirit, the designer took a hybrid approach to the furnishings. “We did very traditional layouts—think Sister Parish—but the pieces themselves are more contemporary,” she explains. “We didn’t want anything that felt too grand or ultra-formal. We wanted the house to say ‘welcome in and relax.’ ”
The designer kept the mood and palette quiet to keep the focus on the view. “Our strategy is to tone everything down and let the water be the primary experience,” Marinello explains. She rendered the walls, cabinetry, carpets and upholstery in the living room in soft whites and grays, with pieces from the couple’s contemporary art collection providing moments of color. One of the guest bedrooms mirrors that approach, with an abstract photograph of flowers juxtaposed against a white upholstered bed, walls coated in a light gray hue and pale, luxurious fabrics. “People tease and call me ‘50 shades of white,’” Marinello says. “I laugh and reply ‘That’s right—50 shades of white allows for a layered space.’ ”
In contrast to the main and upper floors, the lower level, which opens to a terrace and stairs leading to the pool, is focused on entertainment. There’s a casual sitting area around a television, a dining area with a quartzite backsplash, and a wine room. “As you move downstairs to where the house is more connected to the water, it skews to the modern end of the design scale,” Nakamura explains.
Together the design team conjured a dwelling where the homeowners can host gatherings with friends and family or just kick off their shoes and enjoy the view as a couple. “At the end of the day, it’s about creating an experience,” says Marinello. “It’s less about the paint color or what a chair looks like than about how they all contribute to creating a feeling. My aim is to make sure that when the clients walk in the door, they take a deep breath and say, ‘Thank goodness I’m home.’”

