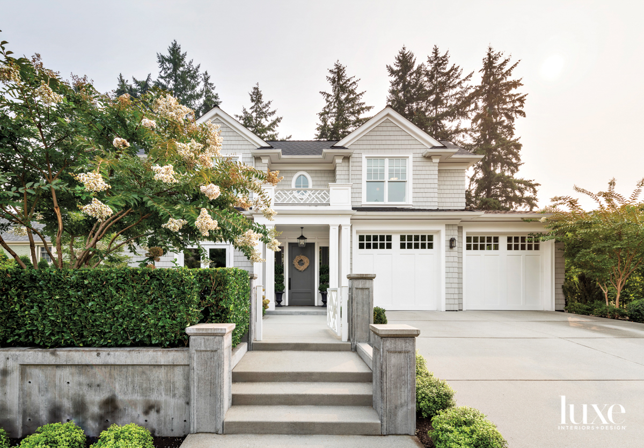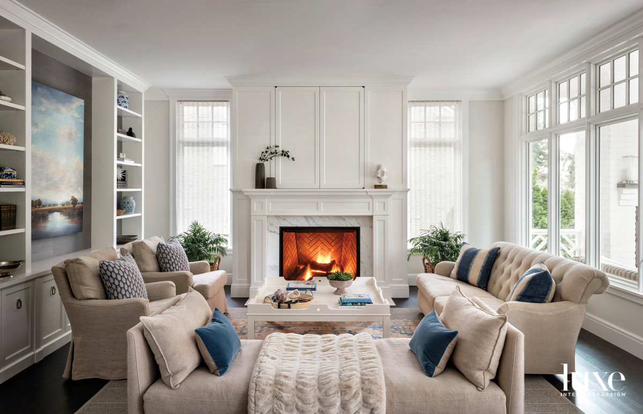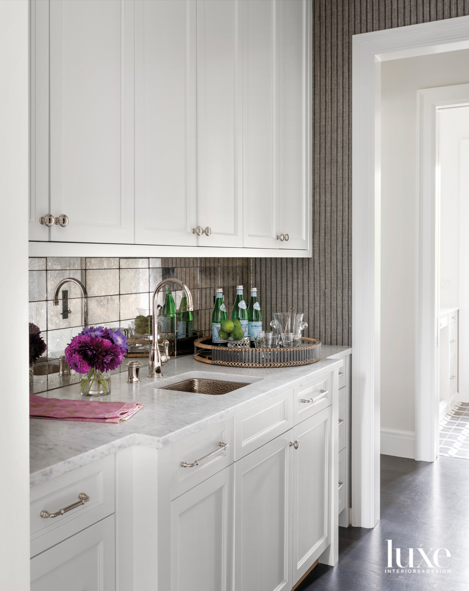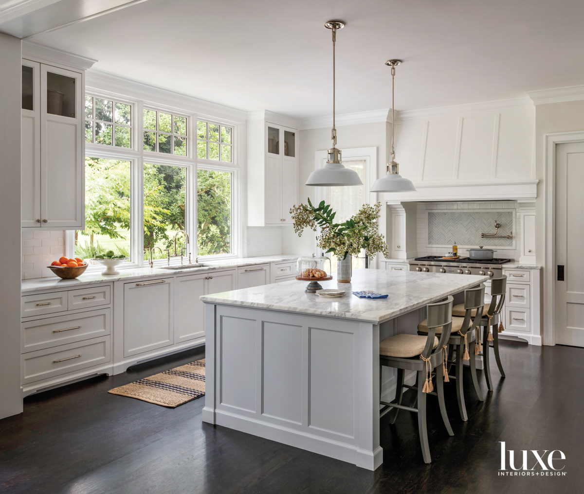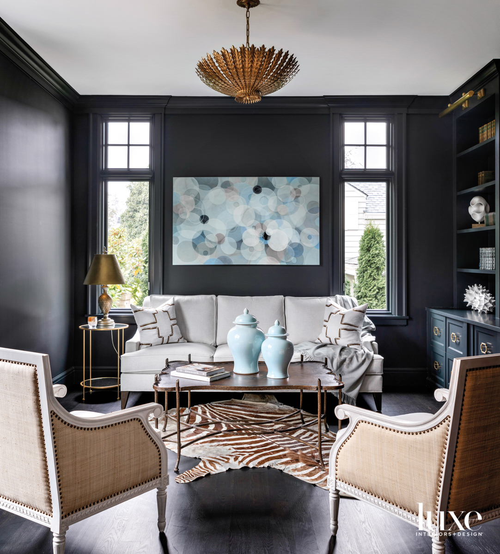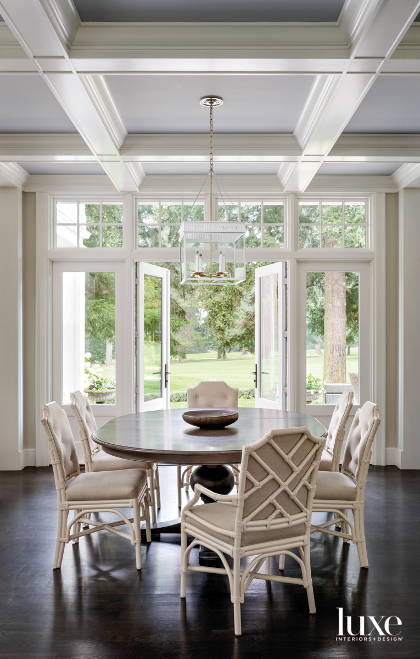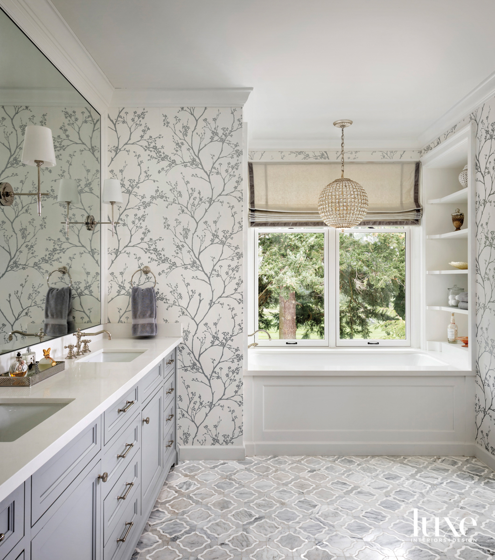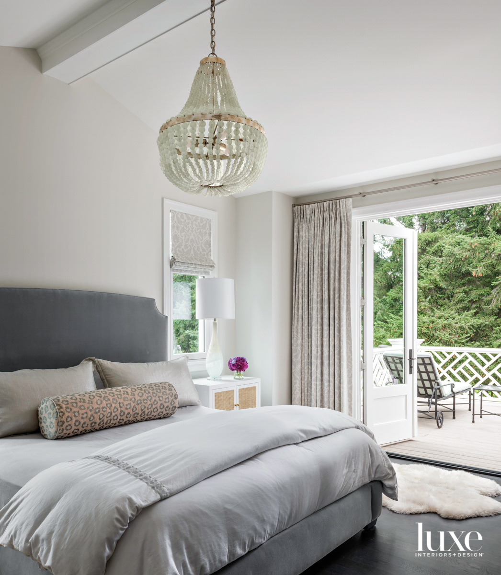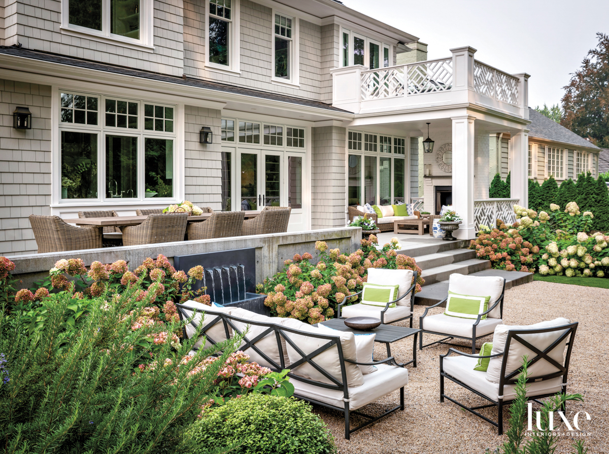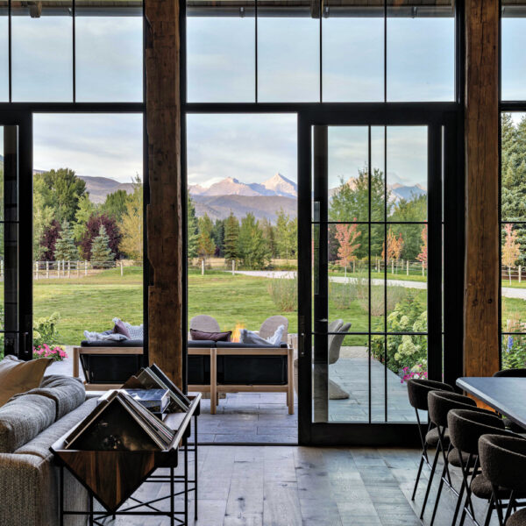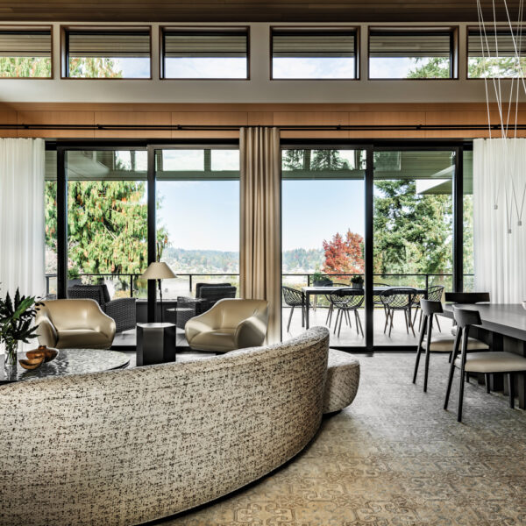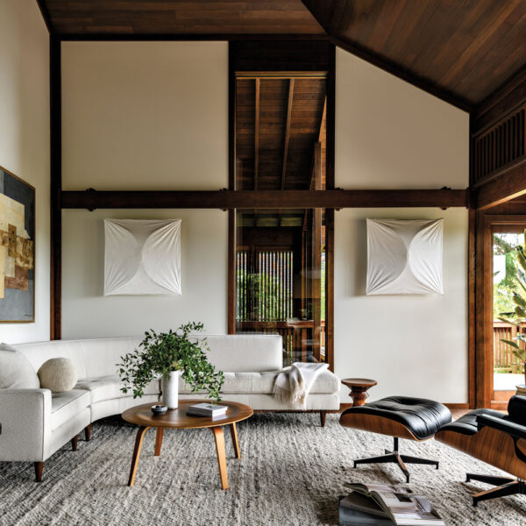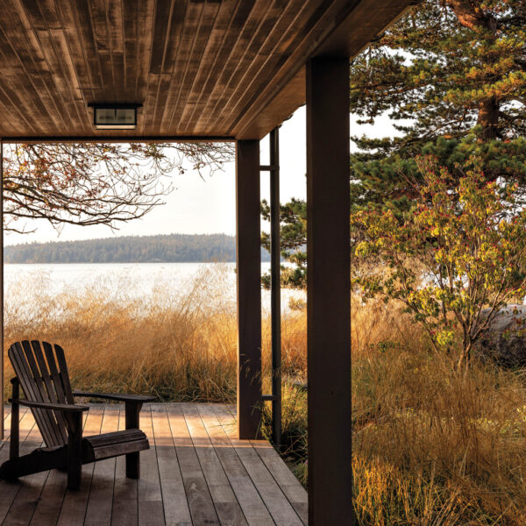Building a home from the ground up for the first time, Caroline Tobin Corr knew precisely the mood she wanted to capture. Having spent many childhood summers visiting family on the East Coast, the Seattle designer had long dreamed of recreating that feeling in the Pacific Northwest. She and her husband, Christopher—a real estate executive who earned degrees in business and building construction—had already renovated four previous residences during their marriage. “When this opportunity presented itself, I said to Chris, ‘Let’s dive in and do this!’”
After acquiring a tear-down a few blocks from their former address, the pair sketched up their dream house well before they’d retained a team to build it. “I always admired Hamptons Shingle-style homes,” Corr notes. “I’d seen a few homes that Craig had designed. And while he hadn’t designed a home identical to ours, I knew he had the knowledge and expertise to bring our vision to life.” From the beginning, the designer reports, she and Chris were in sync with architect Craig Stillwell. “He was able to immediately draw it as we imagined,” says Corr, “with just minimal changes along the way.”
Beyond fulfilling the must-haves Corr craved (an open floor plan that skews much more informally than their previous residence; a mudroom; a home office), Stillwell’s design put a premium on natural light. Says Corr, “The kitchen, dining, family room and main suite all face the golf course and have expansive views. When we look out the windows, we feel enveloped in nature.”
General contractor Lee Eckmann, who himself boasts a strong design-build background, found the experience of working with Stillwell refreshing. “Craig is a builder’s architect; he’s personable and collaborative and relates to how challenging these projects can be,” Eckmann says. “I really admired that in him.”
Built-in bookcases, passageway paneling and wainscoting on the stairwell all were framed and finished by Eckmann, who likewise tackled the main bedroom’s vaulted ceiling and crafted the family room’s coffered ceiling based on Stillwell’s design. Beneath these, Corr’s selection of ebony-stained floors serves as a grounding force for mostly pale, neutral furnishings and finishing touches with polish. “My prior home was very traditional with lots of color,” explains the designer. “In this home, I wanted a more refined approach with neutral colors.” Refined, though, doesn’t preclude durability. Weighty linen on the living room upholstery and an outdoor textile on the dining chairs kept things tough for daily use. And while the palette may skew neutral, Corr embraced pattern. A branching wallpaper motif and intricately laid marble tiles in the main bathroom demonstrate the designer’s telltale talent for pattern-mixing. And throughout, the couple hung new, contemporary artworks that harmonize with the tall ceilings.
The gardens were a particular passion for Christopher, who actively consulted with landscape designer and friend Carol Eland. A longtime resident of the neighborhood, Eland has authored one in 10 of its residential properties, and she came to the project well versed in the specific city sustainability requirements. Her approach to the mandatory bioretention ponds, for example, proved as practical as aesthetically pleasing, incorporating rainwater-purifying native plants while taking on the appearance of sophisticated container gardens.
With the infrastructure in place, Eland’s team was free to layer in the classic, Hamptons-inspired plantings Caroline loved. “She wanted a very traditional garden, but one that was low-maintenance,” recounts Eland. “That sounds like an oxymoron, but not if you know how to make it work.” Notable selections include Peegee and Limelight hydrangeas, which turn a ravishing pink in the autumn. Dwarf suffruticosa boxwoods, Eland adds, amazingly require minimal pruning to keep their shape. “We chose lots of evergreen plantings, very aromatic,” continues the landscape designer, who also included gardenias for their sweet fragrance.
“The Corrs wanted a home where they could lock and go; Chris didn’t want a single blade of grass to mow,” notes Eland, who also chose realistic artificial turf to complement the evergreen border between the adjacent golf course and an elegant crushed quartzite patio inspired by Provençal gardens. Tiered terraces, Corr confirms, fulfill her desire for breezy, Hamptons-inspired entertaining reminiscent of those treasured summers back east. “Seattle can be dark and gray and rainy. So, when spring arrives, everyone wants to be outside,” the designer says. “Having these spaces was extremely important to us. It’s our favorite place to be.”


