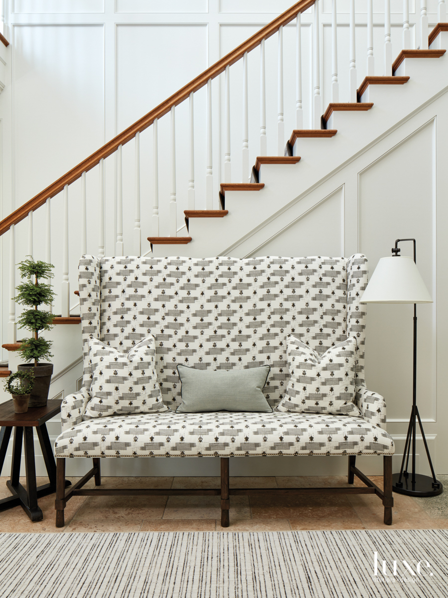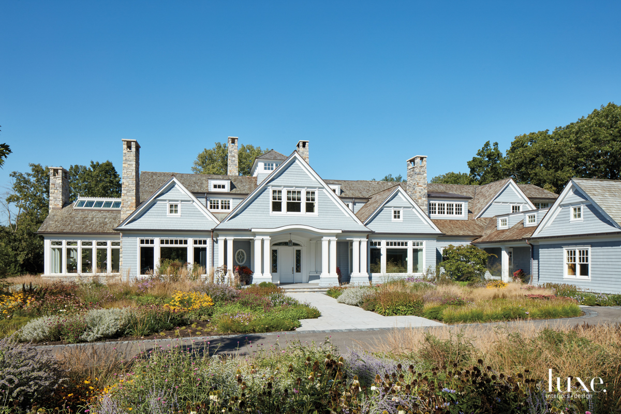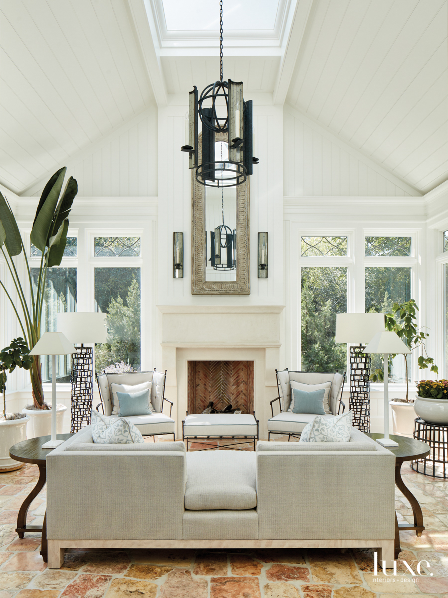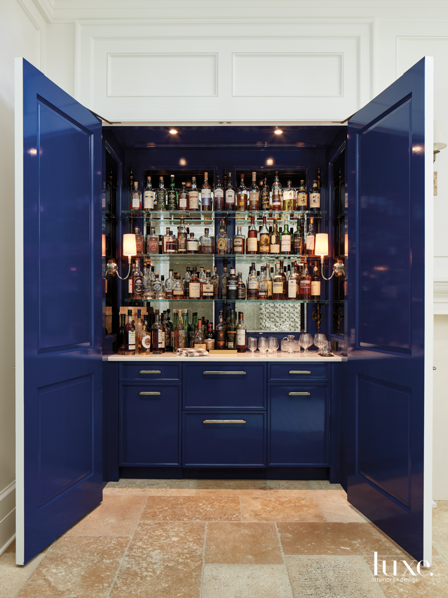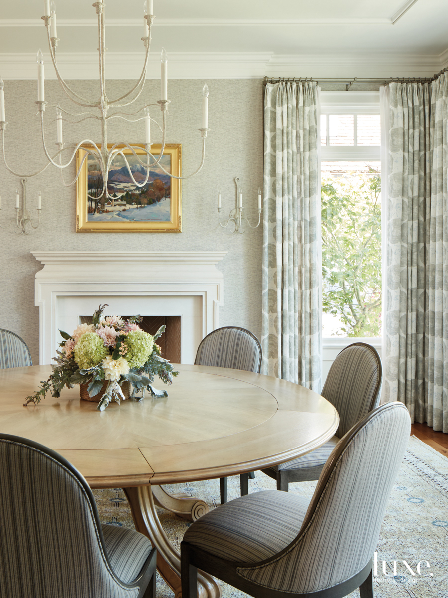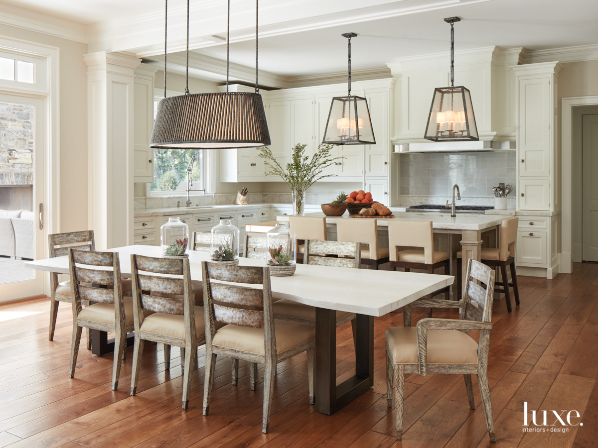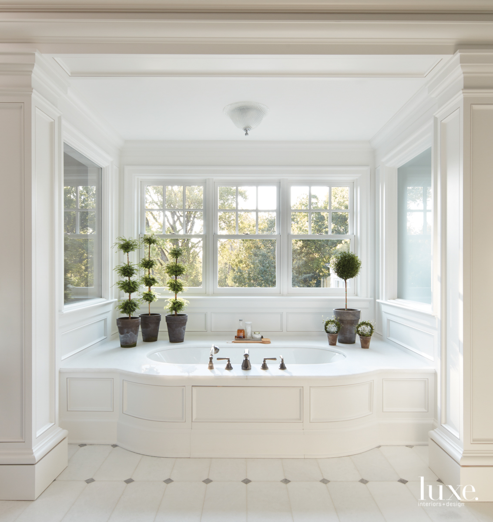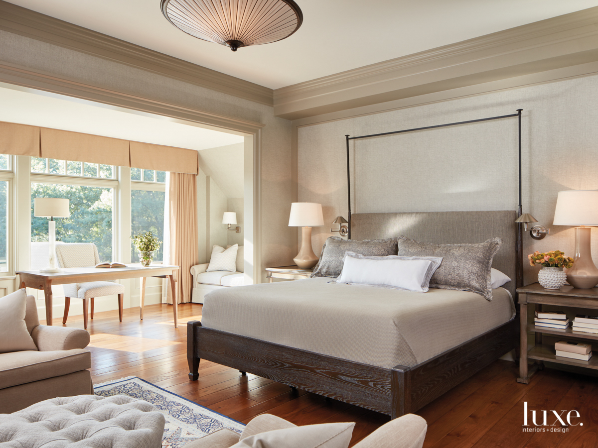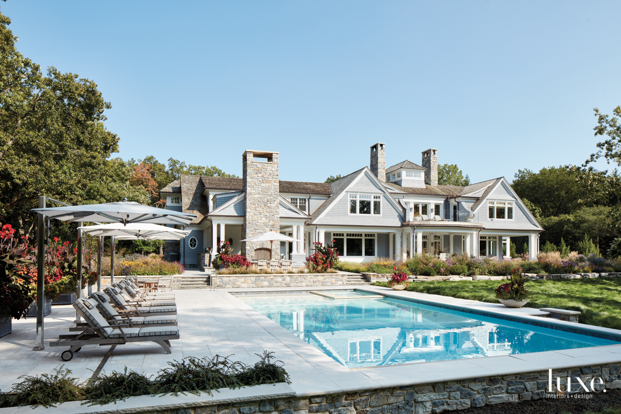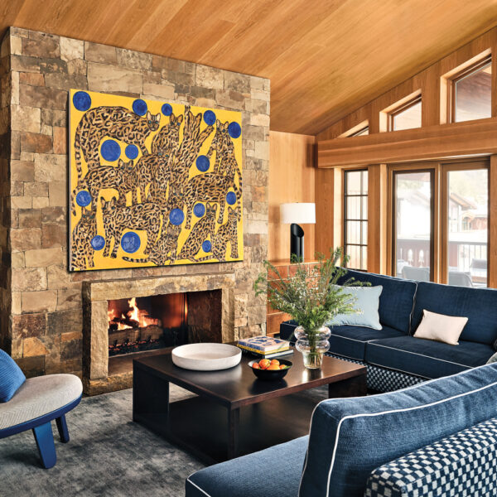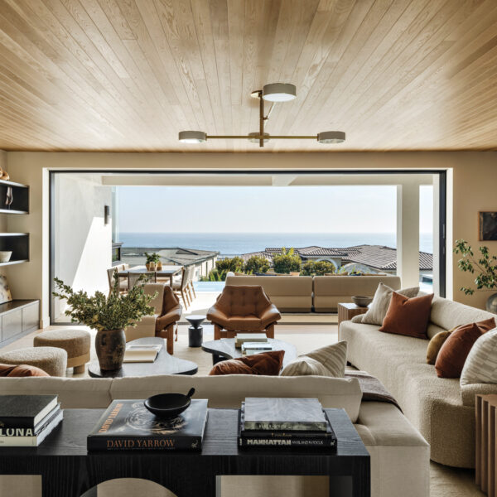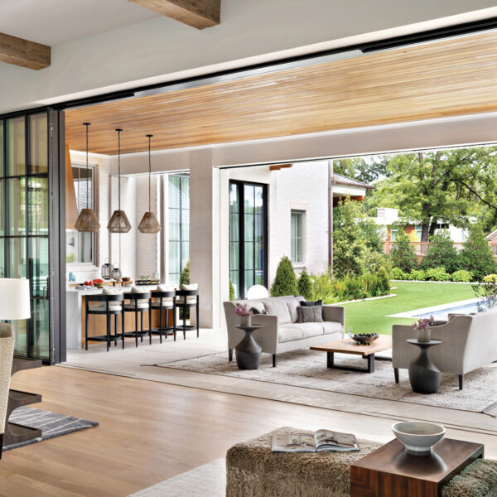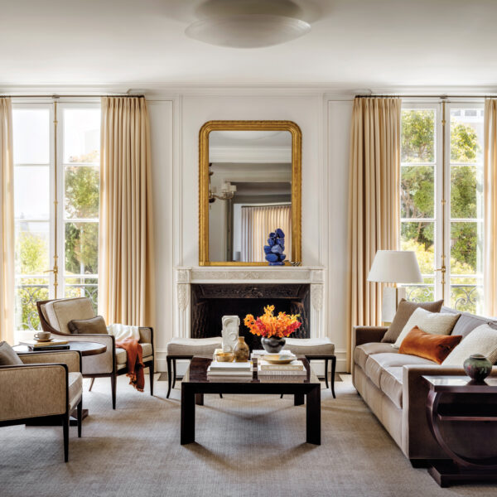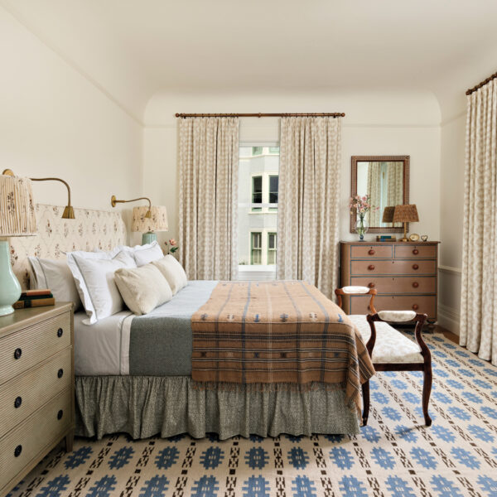Ten years is a long time to search for a property, but when you’re looking for the perfect place to build your forever home, it’s important to take your time. And that’s exactly what a pair of Chicago empty nesters did. “We thought it through and decided we either wanted to be on Lake Michigan or on a property that was wooded,” says the husband.
Ultimately, they decided on a secluded tree-filled lot in Lake Forest. As beautiful as the land was, however, the existing house on the 3-acre property wasn’t quite what they had in mind. But before embarking on a renovation, they spent a year and a half getting to know the site. “My wife and I would sit around the pool and talk about what we wanted,” the husband recalls. Once that vision became clear–a spacious, shingled four-bedroom Hamptons- style home with a porch facing lush gardens and stunning sunsets–they called on builder Richard Bondarowicz, who then assembled the team of architect Gary Frank, interior designer Marshall Erb and landscape architect Pamela Self to make the owners’ dream a reality.
“They wanted to create a place for family to gather,” says Bondarowicz. As such, all the bedrooms have en suite bathrooms. The porch runs the length of the main floor, and a total of 11 replaces o er warm places to convene. Another primary aim, Frank recalls, was to surround the house with naturalistic, grassy gardens inspired by Dutch landscape master Piet Oudolf, known for his work on Lurie Garden in Chicago and the High Line in New York. “Wherever you go in this house, you can see these beautiful gardens,” notes the architect, who employed glass and strategic siting to maximize views, such as situating the center of the house so that upon entering on the east side, a massive cottonwood tree from 1725 is visible down the hall to the west. A skylight atop the stair hall filters sunlight onto the main floor’s entry. “The central space leads you in, so you always feel enlivened by the light and the spatial quality there,” Frank says.
For the interiors, Erb collaborated with Frank to enhance the detailing and conceptualize the use of the rooms so that, as he says, “There are outlets where there need to be, and drapery hardware works with the millwork.” Erb, whose background is in architecture, notes that Frank’s understanding of classical architecture helped set the stage for comfortable rooms despite the home’s size. “It still feels cozy because everything is in scale,” Erb says, including the master suite, where vestibules and hallways break up the space. “There’s nothing looming, and it’s all due to Gary’s ability to scale millwork appropriately.”
Erb also considered proportion and scale when devising his plan for the casual yet elegant furnishings. He determined the best way to make this large house comfortable was to customize most of the furniture and organize seating groups. He designed pieces such as the wide living room sofa with a low back, covered in gray linen, and the rectangular sofa that anchors the south-facing garden room, upholstered in an ivory and sage twill. “The palette provides a foil to the greens outside,” says Erb of the complementary grays, blues, gold and terra cotta, which also o set the formality of a collection of French Impressionist paintings. “I wanted to bring some airiness and contrast to the interiors,” he says.
Encouraging a sense of ow and “trying to provide a draw to rooms for certain uses,” says Erb, was also a priority. The garden room features a planter for the wife’s herbs and a limestone sink where the husband can pot his orchids and which, during parties, is the perfect place to park champagne on ice. A dining table on the covered terrace allows the couple to enjoy their exquisite garden, which includes more than 40,000 perennial and 6,000 bulb plantings designed and installed bu Roy Diblik, the Wisconsin plantsman who teamed with Oudolf on the aforementioned gardens. “We have our meals on the porch about ve months a year,” says the husband. “It’s just a beautiful setting.” Adds landscape architect Pamela Self, who designed the master plan using a mix of native and non-native plants, “Each day feels and looks different as the plantings change in size, shape, color and texture throughout the seasons.”
Reflecting on the project, all of the design professionals involved praise the talent and generosity of their colleagues–and of their clients. Says Frank, “Working with a great team is really important, and when you also have homeowners who are open-minded, it’s so rewarding. The house turns out great.” The owners attribute their surprisingly smooth experience to Bondarowicz, who brought the design team together. “Rich and I did our deal on a handshake,” says the husband. “We never had a contract. When you undertake a project like this, you’d better trust your builder.”


