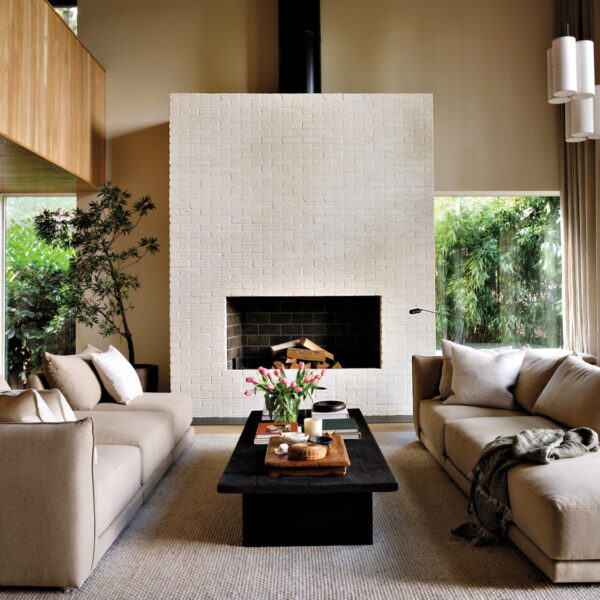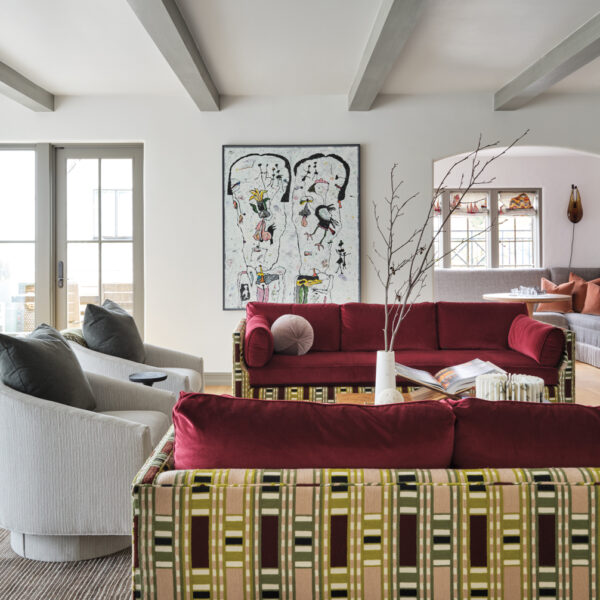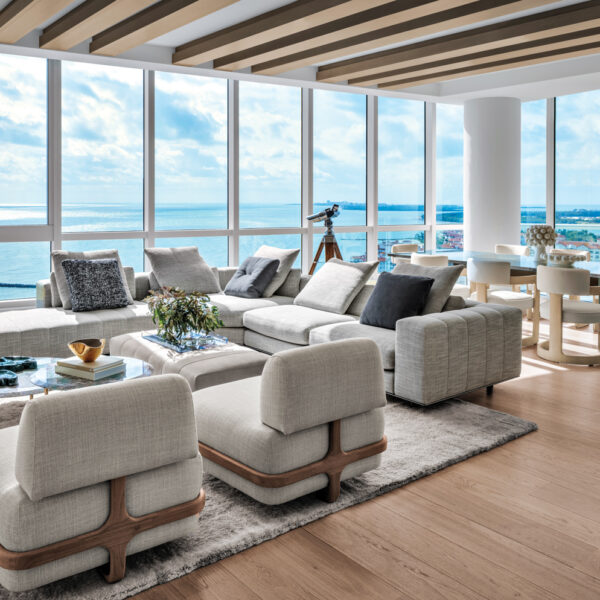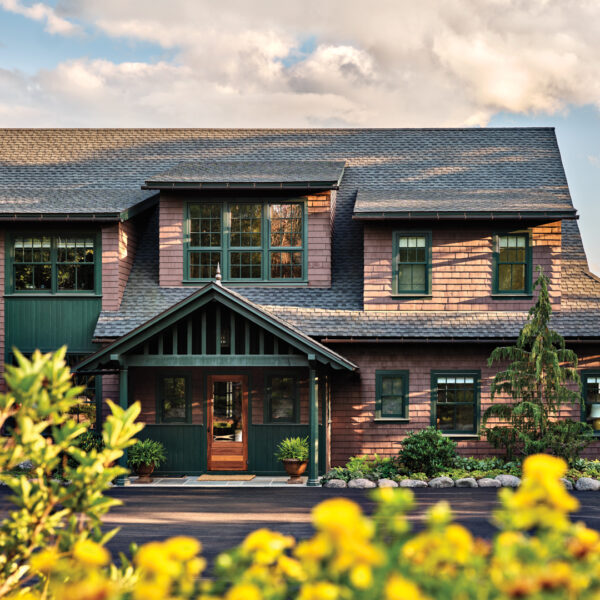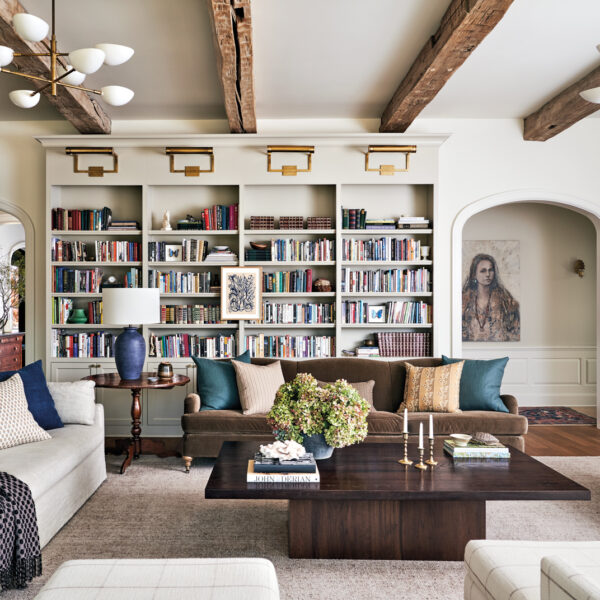The home is glitzy and elegant, with a very luxurious feel,” says interior designer Dana Lyon about the Scottsdale abode she recently completed for a newly married empty-nester couple. “Polished-silver accents as well as pops of color throughout create a sophisticated atmosphere that is perfect for the modern couple.” The couple, who ironically had lived in the same neighborhood although their paths had never crossed, met on a blind date. The blind date went so well that the husband proposed a year later—and that’s when the quest for a new house began.
The mission was to find a brand-new residence that, according to the wife, featured an open-concept design, great views and ample privacy. However, “most of the homes we looked at were either too big, or the lot wasn’t to our liking,” says the wife. Her husband then came up with a creative answer: “He told me that if I moved into his house, he would build me the most amazing closet I’d ever seen,” says the wife. Eventually, the couple turned to Lyon, formerly of Palm Design Group, whose stylish aesthetic was the perfect match for their transformational agenda, which included getting rid of virtually everything the couple previously owned. “We really wanted to make a fresh start,” says the wife.
According to Lyon, the house had good bones with an open-concept layout and indoor-outdoor connectivity. “The home’s floor plan was great,” says the designer. “It’s a flowing layout with ample gathering space that made it the ideal house for entertaining.” Indeed, with its multiple public areas, the home can easily accommodate various get-togethers, such as a recent charity event. “Guests noted how chic, inviting and comfortable the space was,” says the wife. “We wanted all of those things, and Dana helped us to achieve just that.”
As a master of maximizing potential in a house, Lyon set to work touching just about every room and handling aspects of the project including new furnishings, draperies and accessories. “The house needed to be lighter and brighter,” says the wife. Upon entering the house, guests are greeted with a soaring living room that beautifully connects to an enclosed sun porch that extends into the kitchen and a dining room. “Here, I really wanted to create a warm, glamorous and inviting space,” Lyon says. “I envisioned what I call a desert-glam aesthetic."
To achieve this look, the designer used materials featuring metallic hints and an abundance of warm neutrals with pops of blue. For example, shimmering silk draperies sparkling with metallic threads frame French doors leading from the living room to the covered loggia, a soft accompaniment to the custom Venetian plaster walls. “My style is to let neutral colors dominate a room,” Lyon says, noting that this feature allows one’s eye to rest. But the designer also added moments of vibrancy throughout the spaces. “The wife really loves the color blue, and we wanted to incorporate it as much as possible throughout,” Lyon says. A patterned rug and two silk-upholstered chairs, for instance, display this pigment in the living room, while the dining room’s glossy table base (painted to match the color of the wife’s Prada shoes) and artwork splash the hue into an otherwise muted space. A side table found outside by the pool, as well as pillows, table lamps and a rug in a guest room, also features the vibrant tone.
Lyon’s pièce de résistance, though, is the master bedroom, where her preferred neutral palette imbues the room with serenity. “We wanted this space to have a glamorous feel, so we used mostly silver as the color inspiration,” Lyon says of the décor, which includes a mirrored four-poster bed positioned against a window wall swathed in mink-toned silk draperies. For all-out opulence, however, the master closet rises to the occasion—just as the husband promised. Working with designer Jamie Herzlinger of Jamie Herzlinger Interiors on certain aspects of the master closet and master bathroom, the owners had a wall knocked down and merged with a small bedroom to expand the original space. That additional square footage allowed the installation of floor-to-ceiling cabinets along one wall, featuring fabric inserts printed with excerpts from Lyon’s parents’ French wedding certificate. Another wall of closets is fronted in mirrors that reflect the room’s fluted-wood island with a marble top.
With all the changes now in place, the husband didn’t just make good on his word—he surpassed it and more. “That closet went far beyond anything I could’ve ever imagined,” says the wife, who is equally happy with the rest of the house. “We really use every room, and each space provides a different feel.” Adds Lyon: “The clients love their home and are delighted that every room is tailored to their needs.” Sounds like the perfect fresh start.
— Helen Thompson















