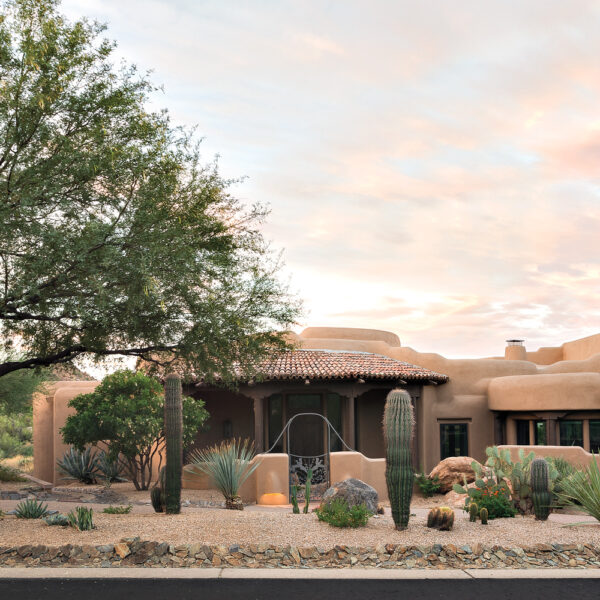Homes tend to silently suggest a name, and this Colorado abode seemed to recommend its moniker, “The Linger Longer,” to its new owners. It’s true that there’s a dichotomy here of classic mountain features and sleek modern elements, but, as the name implies, that mix invites residents and guests to pause, get comfortable and enjoy the view.
Designer Erika Dowe Fitzgerald freely admits that the Vail Valley home defies definition. It has the markers of a classic ski chalet—rustic wood, fireplaces, fur throws, antiques, even some antlers—along with mudded stone walls crafted with a classic “smear” technique. But any mountain overtones are tempered by the uber-modern use of steel and glass. The contrast comes to a crescendo in a striking glass-encased walkway that flows into to a window-filled, aspen-ringed great room the homeowners refer to as “the treehouse.” You could correctly call the home traditional, modern, transitional, European, even a bit eclectic—all living together under one high-sloping roof. “That is why it’s hard to classify,” says Fitzgerald.
Even the home’s history is unconventional: It was originally used as a bachelor pad. When architect Mike Foster first glimpsed the home, tucked within Avon’s picturesque Mountain Star community, it had a bare-bones kitchen that lacked an oven and a primary bedroom without a door. That wasn’t going to cut it for the current homeowners, a family of seven that has long split time between homes in Kansas City and Vail. Foster addressed those initial issues immediately. Then, after the family had spent a few years in the house, he devised phase two: the addition of three bedrooms, three bathrooms and a great room for entertaining. It was a major expansion, ringing in at about a third of the total square footage. And to seamlessly marry the wings together, Foster proposed what’s become the undisputed standout: a striking atrium-like passageway topped with lengthy spans of glass. “It is now the most surprising feature in the house,” remarks the homeowner.
Atriums aren’t exactly the norm in Colorado, yet this house has two. The existing entrance was already a sunny double-height space with a steel-and-glass ceiling, and a sensitivity to the original architecture led to Foster’s proposal of extending that idea for the passageway. But it wasn’t easy to pull off. “It was a challenge, with so many complex angles and slopes, but it was the best way to honor the pre-existing design—and it turned out to be amazing,” says Foster. Adds builder Sean McGinley, “It’s an art piece. I’d never done anything like that before, and I haven’t done anything like it since.”
The other way that Foster and McGinley extended the original design was through continuing the “German smear” stonework in the addition—a style so named because of the irregular stone and heavy mortar found in the centuries-old cottages and castles of northern Germany. “It’s kind of an older, pioneer type of masonry, but it’s right next to the glass and the steel, which becomes such a cool mix,” notes McGinley. The juxtaposition plays out again through the great room’s traditional log cabin- style accent wall, which is crafted from reclaimed barn wood beams and “chinking,” an old-school joint sealant, creating a dramatic divergence from the floor-to-ceiling glass wall beside it. “What we were hoping to achieve is the feel of a European chalet, with all these gorgeous textures, while having other modern elements that enhance rather than detract from them,” says Fitzgerald.
As the architectural elements moved into place, Fitzgerald conjoined the home’s traditional and contemporary elements with furnishings that nod to both styles. A pared-back palette emphasizes the clean lines. “The design is driven by aesthetic, but also by comfort,” Fitzgerald explains. “The name ‘The Linger Longer’ inspired the ethos we used when approaching everything.” The stylistic push-pull is summed up in the great room, where modern Minotti chairs play off a substantial antique-style bar custom-crafted from 17th-century doors found by the homeowners in Denver. Everything, from the dining room’s soft slip-covered bench to the custom sink-right-in sofas, encourages relaxation. And yes, there’s fur, antlers and even some taxidermy (passed down from the homeowner’s brother-in-law) that say chalet, not beach house. “It nods to a strong sense of place,” says Fitzgerald.
That sense of place is important to the homeowner, who envisions his house as a family gathering point for generations to come. He and his wife are eager to introduce the magic of Colorado to their new grandchildren. “We’re surrounded
by aspens and wildflowers, so it’s amazing year-round,” he says. “It’s a literal breath of fresh air.”

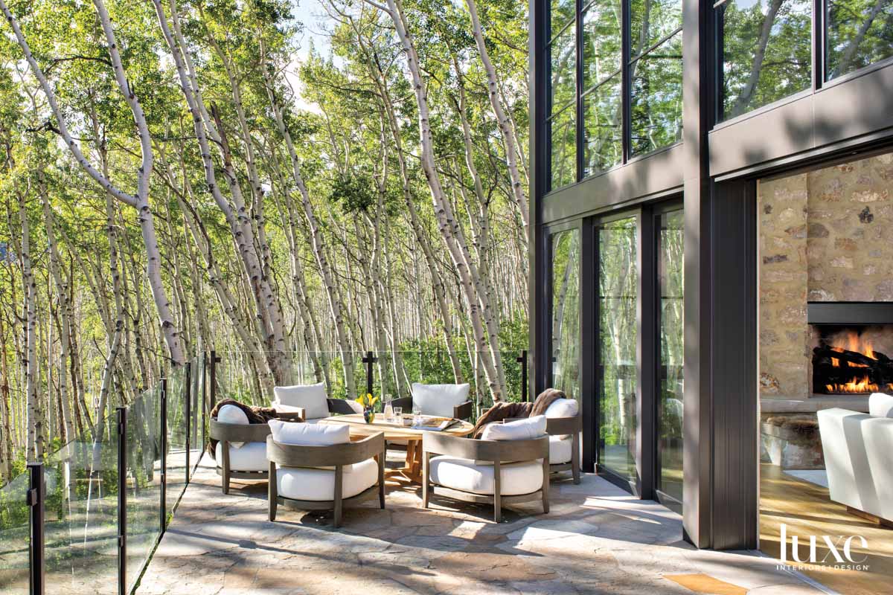

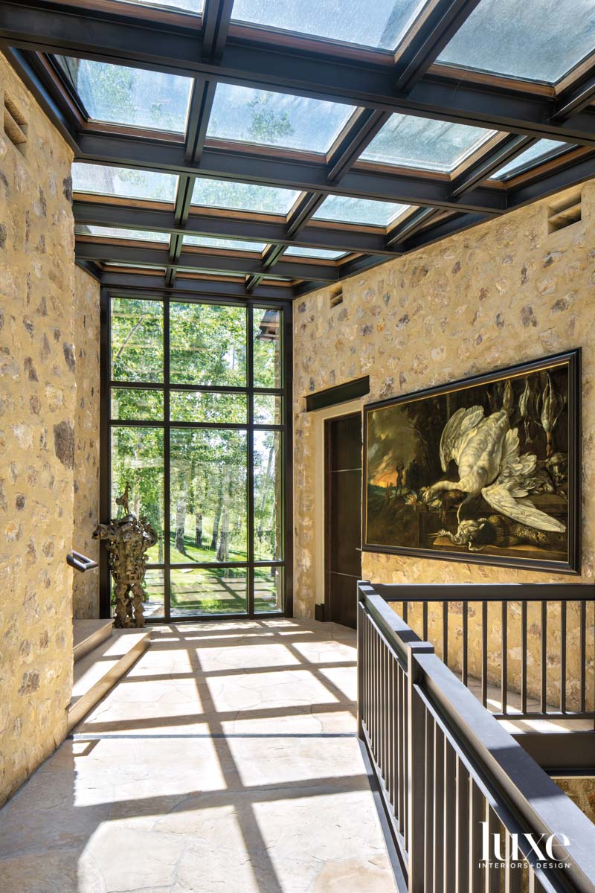

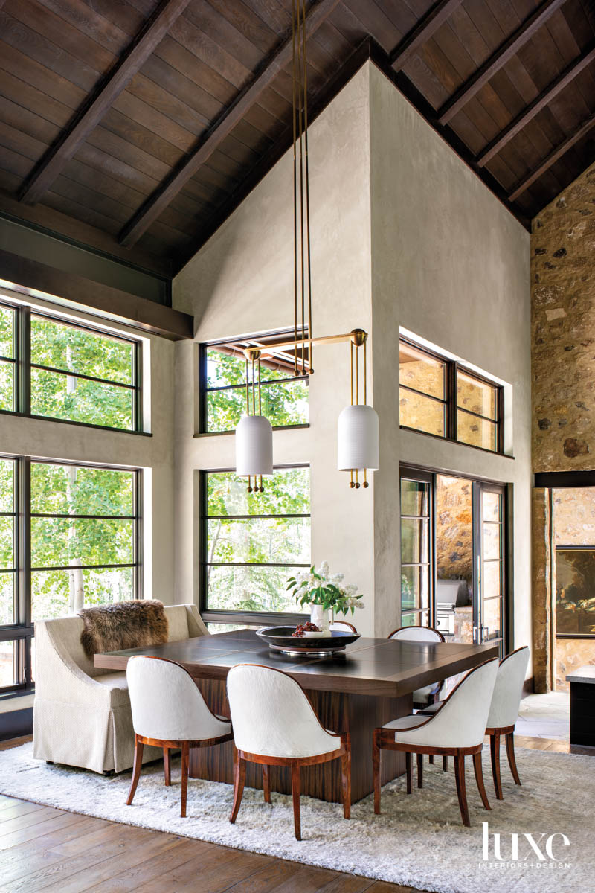

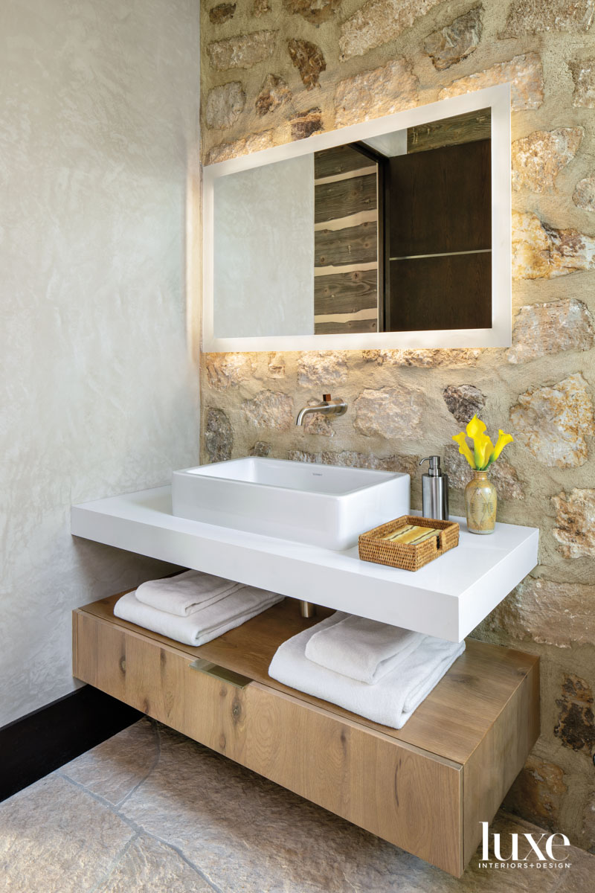
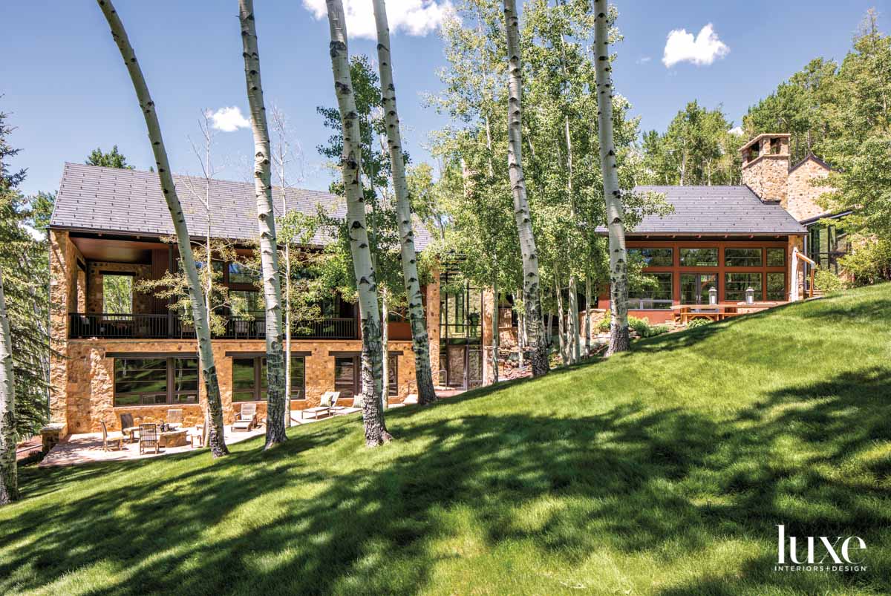
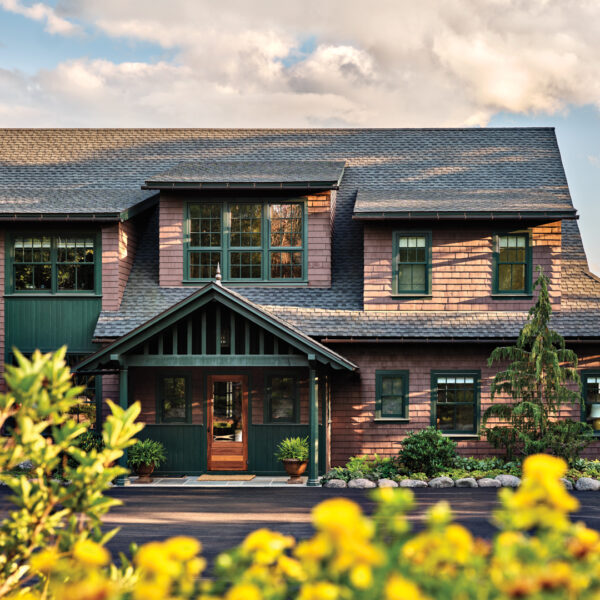
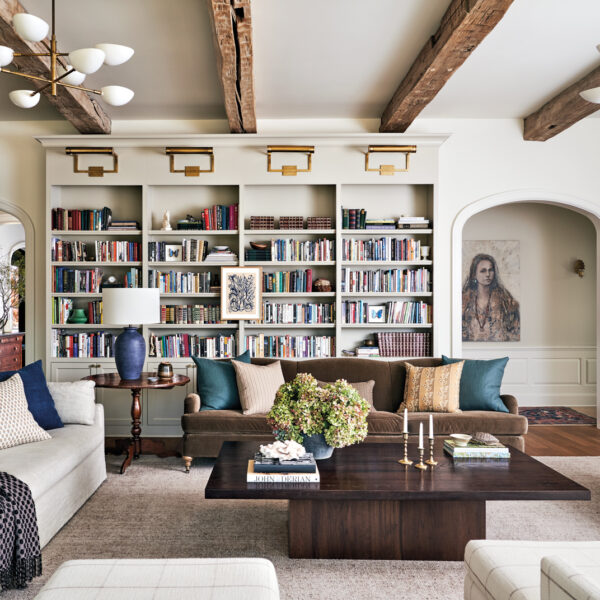
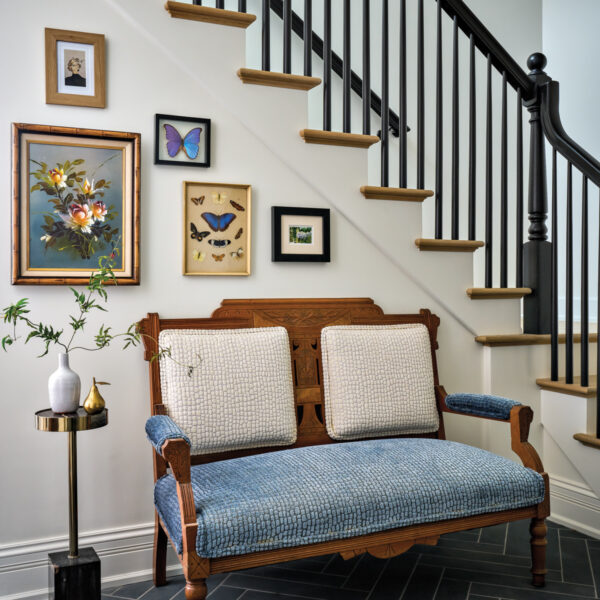
![Imagination Shapes This Charming California Beach House [Video Exclusive]](https://luxesource.com/wp-content/uploads/2024/07/LX_SanFrancisco59_HOM_Warner_12-600x600.jpg?itm_campaign=article-footer&itm_medium=related-stories&itm_source=wordpress)
