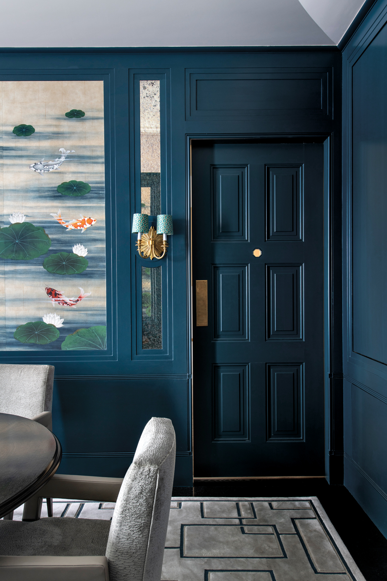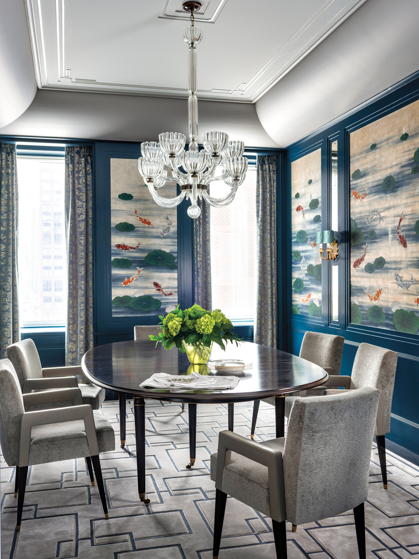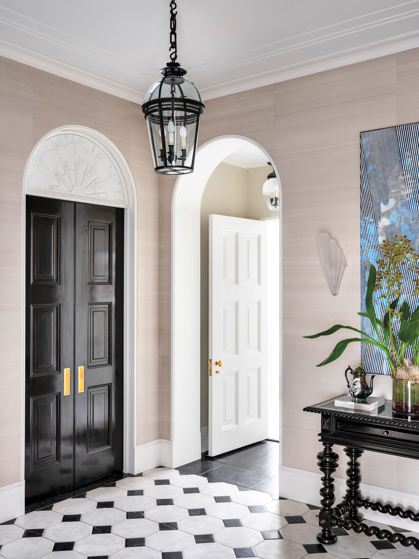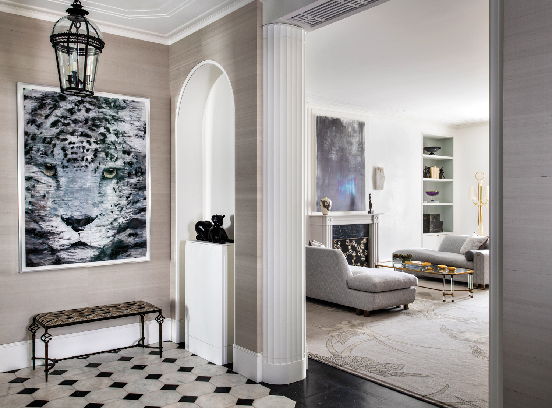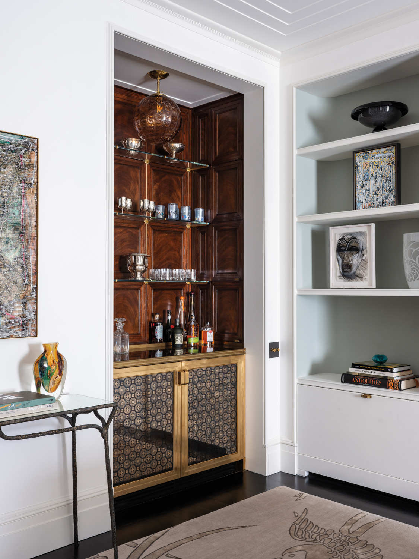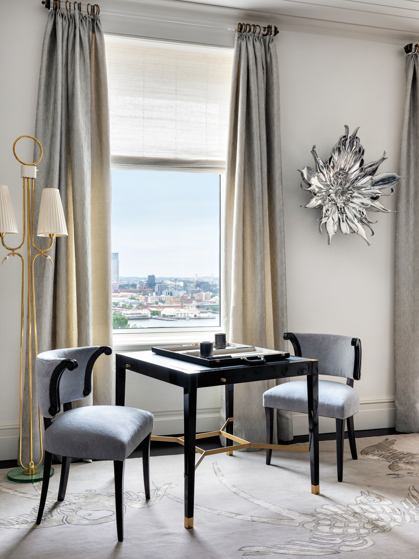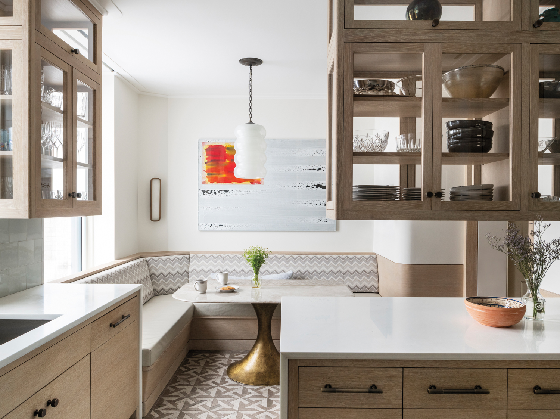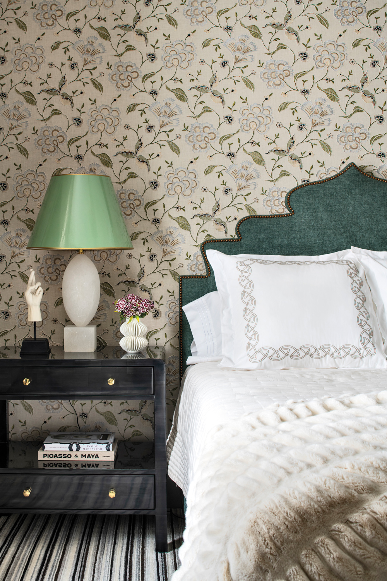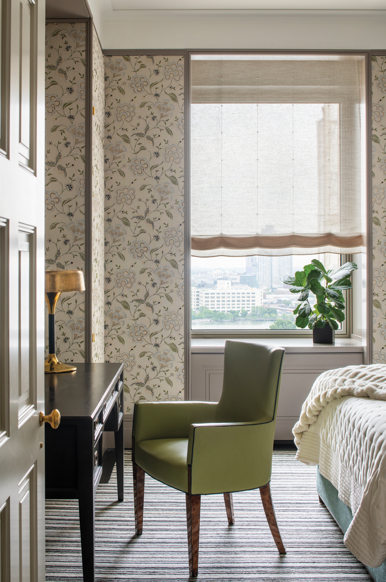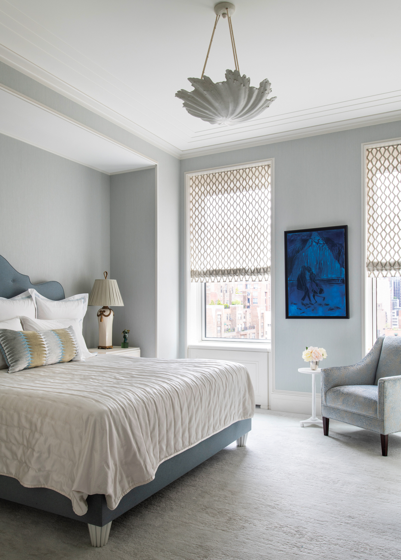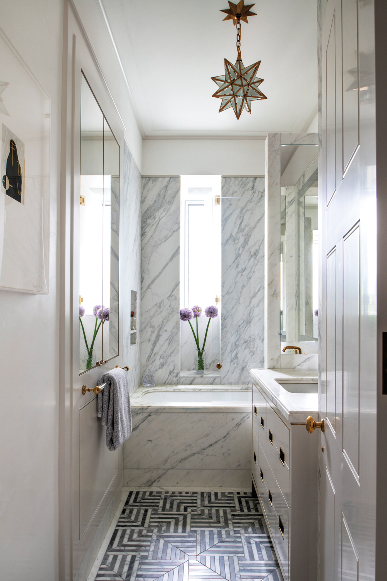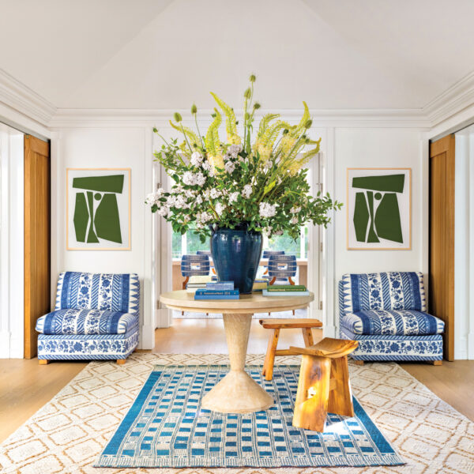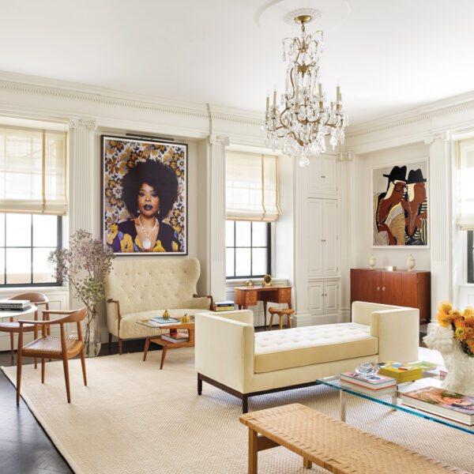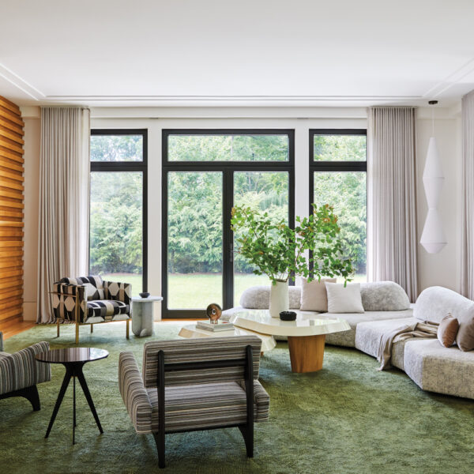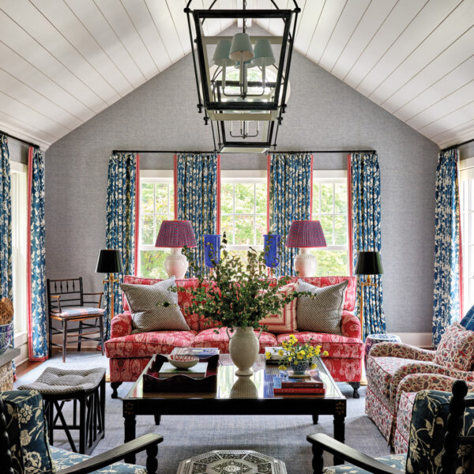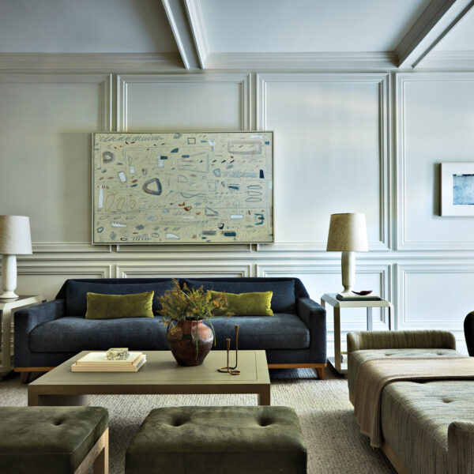New York City has no shortage of storied apartment buildings with blue-chip architecture and well-heeled residents, but few have the pedigree of the majestic River House. Completed by the venerable architecture firm Bottomley, Wagner and White in 1931, the building whose bell-like tower and stately wings overlook the East River, has been home to the swank set, including Vanderbilts and Roosevelts, since it opened its gates nearly a century ago.
For a pair of empty nesters, the move to River House signaled a return to a cherished childhood playground, as the wife’s family once belonged to the illustrious River Club—a country club for residents offering golf, tennis, swimming and dining in the heart of Manhattan. “It’s a place I knew well having grown up in New York,” she says. “We looked at this apartment and immediately fell in love, but we knew it was going to be a big project.”
Formerly the first-floor level of a duplex, the unit had been renovated and reapportioned over the years, losing much of its original charm and flow in the process. “You could tell there was potential, but it didn’t feel like anything special,” shares architect Erin Hook, who oversaw the transformation alongside her husband and business partner Tim Hook and designer Sallie Giordano. “It felt like what it was: one half of somebody’s once-grand apartment.”
Beyond redefining it as a gracious, single-story residence, one of the primary goals was to eliminate the disconnect that was occurring on the elevator ride from the gloriously ornate lobby. “When you walk into the building, you are greeted by eglomise mirror panels and lots of marble,” Giordano says. “The apartment needed to have the same sense of luxury and stature.” For inspiration, the trio looked to the building’s unique blend of Art Deco opulence and Beaux Arts classicism. “The clients wanted to use the flavor of Deco, but in a softer, more restrained way,” Tim explains. Enlarging the entry and organizing it through a series of minimalist, Regency-style arches inspired by the work of British architect John Soane created a formal gallery to set that tone upon arrival. “We love the neoclassical period and thought there was a good interweaving of that with what Bottomley had done,” the architect adds.
Moving off the entry, thoughtful details engage the eye at every turn. Fluted columns frame the opening to the living room, where a custom built-in bar with eglomise panel doors by artisan Miriam Ellner echo those in the building’s lobby. “We wanted it to look like we took an old-fashioned paneled closet and placed a contemporary piece of furniture inside it,” Giordano explains of the concept. “We loved the idea of taking something modern and putting it in a traditional envelope.”
The same could be said of their approach to the narrow, jewel-box dining room, which underwent a dramatic transformation through the addition of plaster paneling with mirrored accents, and hand-painted silk panels featuring a koi-fish motif. Above, a tented ceiling design hides existing roof drainage pipes for a result that is both a practical solution and a stunning showpiece.
Meanwhile, a meticulous reconceiving of many areas’ proportions ushered the residence into modern living. The existing galley-style cook space, former maids’ quarters and a back hallway were consolidated to form a new, larger eat-in kitchen. And, because the apartment had limited closets, private living spaces were reconfigured to give the owners’ suite and guest room his-and-hers dressing rooms, as well as clever hidden built-ins.
When it came time to furnish the space, Giordano then used the period-inspired interior architecture as a backdrop to juxtapose shapely, modern-leaning silhouettes with the owner’s contemporary art collection. It’s that exacting cocktail of old and new—fueled by a wonderfully collaborative effort between architects and designer—that elevates the space and helps bridge the gap between the glamorous past it references and the more current tastes of its present-day owners.
“There’s something really appealing about the Art Deco era and its outlook on embracing change,” Tim says. “It was a time to think about comfort, convenience and what easy, elegant living could look like—and that translates to this project.” And no one is happier with the finished push-and-pull than the clients. “I love the thoughtfulness of every spec and every molding, and the utility of how you walk into a room and how it presents itself,” the wife shares. “It’s just perfect.”

